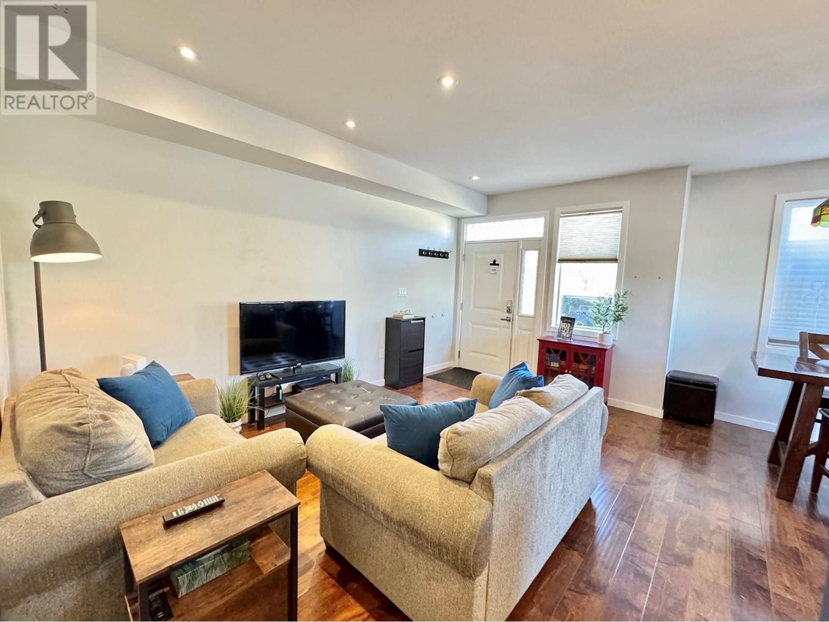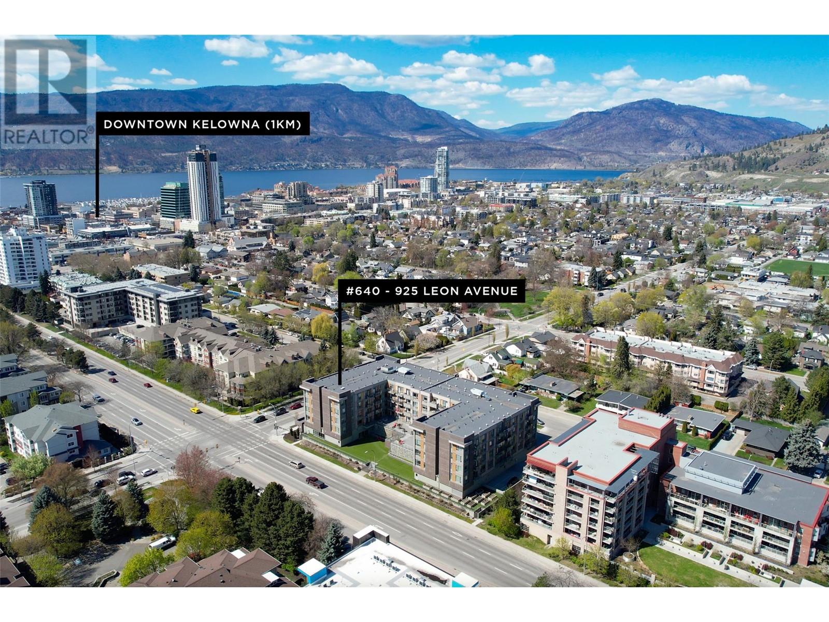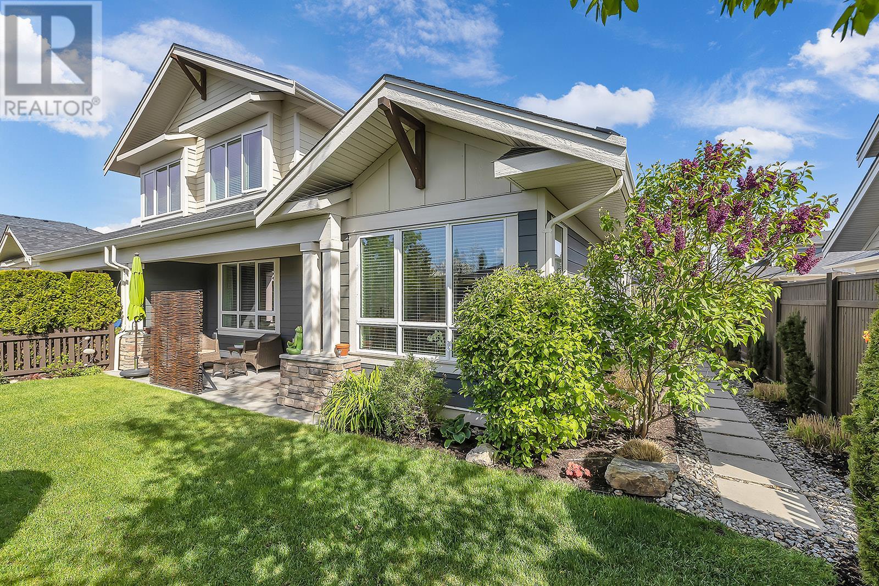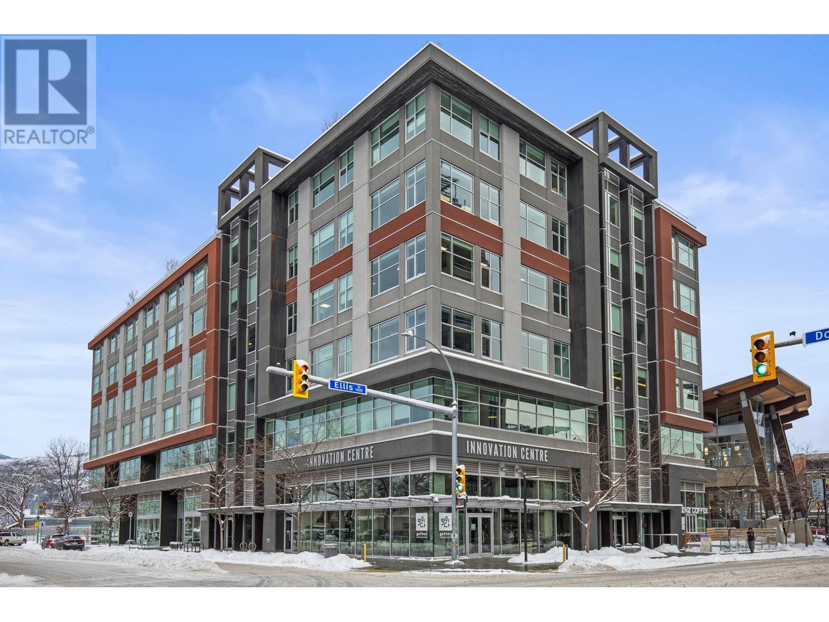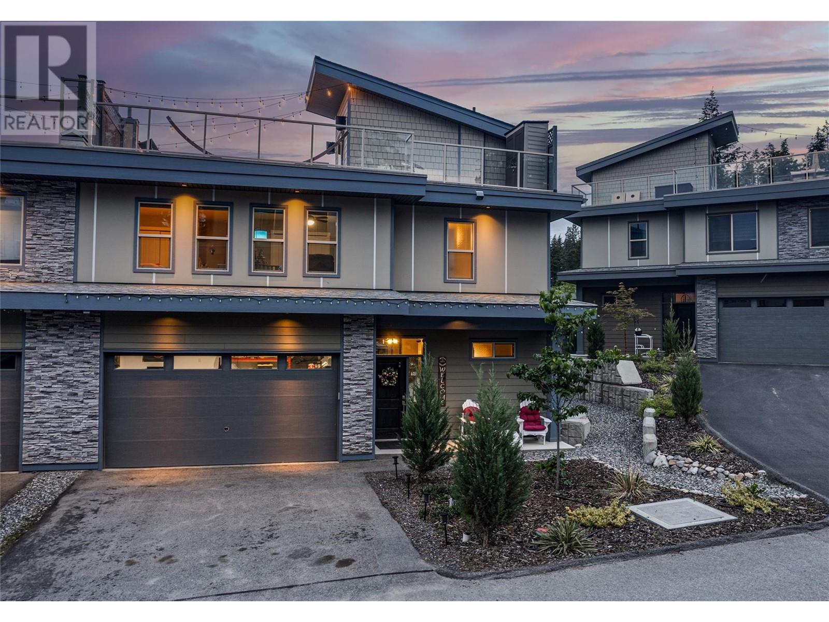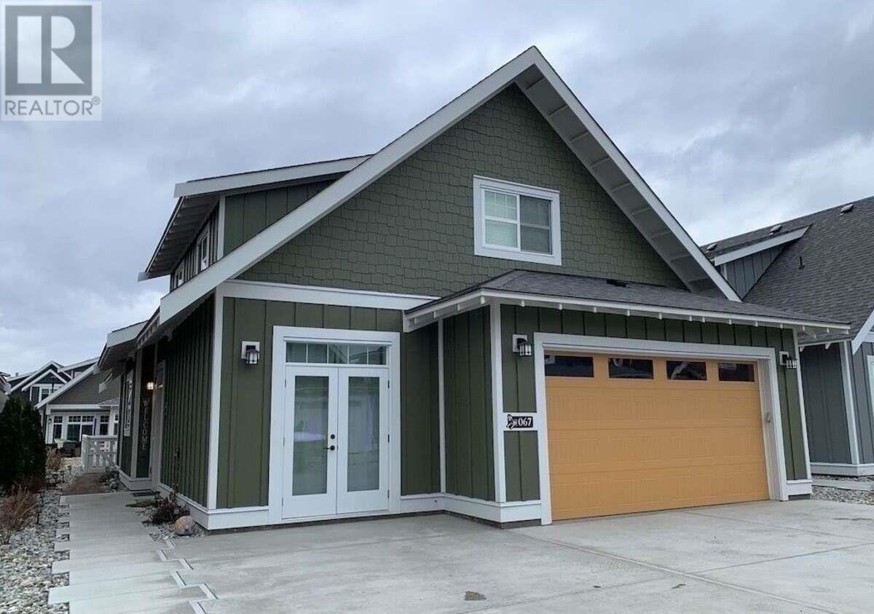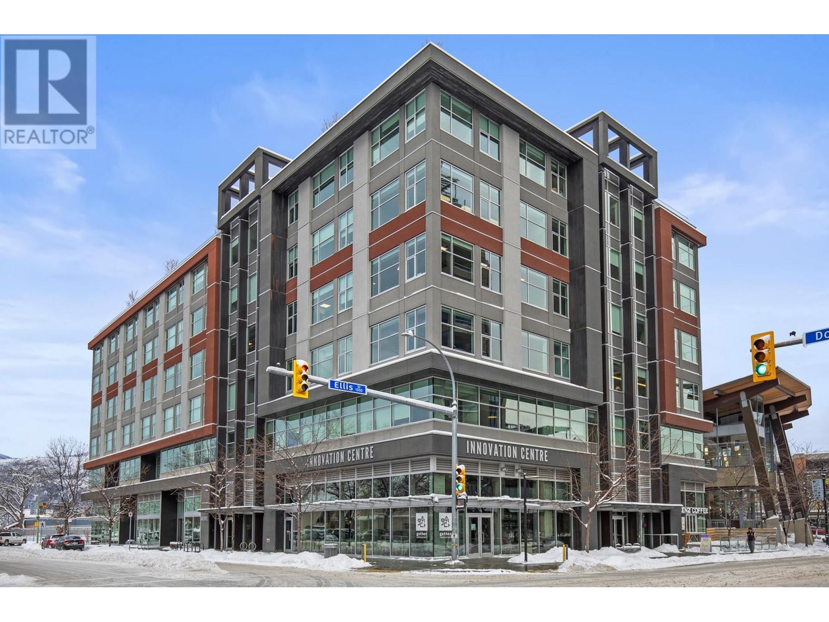838 Oakville Street Unit# 101
1140 sqft
3 Bedrooms
2 Bathrooms
$529,000
Nestled beside the serene park-like setting of the Penticton Golf Club, this bright and inviting 3-bedroom, 2-bathroom half-duplex by Schoenne Homes offers modern living with no strata fees or restrictions. The main floor features an open-concept design with a spacious living room, dining area, and kitchen, oversized west-facing windows that fill the space with natural light this is the end unit. The kitchen boasts a large island, stainless steel appliances, and conveniently located main-floor laundry. The upper floor offers 9-foot ceilings, 3 generously sized bedrooms, and a full bathroom, Additional storage includes a 4-foot crawl space and attached storage shed. The fully fenced yard with underground irrigation, creating an ideal outdoor space for relaxation or entertaining. Other highlights include gas-forced heating and air conditioning, two dedicated parking stalls, This property is a perfect blend of comfort, convenience, and style. Measurement taken from IGuide please verify if important (id:6770)
Age 5 - 10 Years 3+ bedrooms Single Family Home < 1 Acre New
Listed by Ashley Lindquist
RE/MAX Penticton Realty

Share this listing
Overview
- Price $529,000
- MLS # 10331019
- Age 2016
- Stories 2
- Size 1140 sqft
- Bedrooms 3
- Bathrooms 2
- Exterior Stucco
- Cooling Central Air Conditioning
- Appliances Refrigerator, Dishwasher, Range - Electric, Microwave, Washer/Dryer Stack-Up
- Water Municipal water
- Sewer Municipal sewage system
- Flooring Carpeted, Hardwood, Tile
- Listing Agent Ashley Lindquist
- Listing Office RE/MAX Penticton Realty
Contact an agent for more information or to set up a viewing.
Listings tagged as 3+ bedrooms
Lot 4 Lakeshore Road Lot# 4, Kelowna
$4,999,900
Stephanie Gilchrist of Coldwell Banker Horizon Realty
Lot 4 Lakeshore Road Lot# 4, Kelowna
$4,999,900
Stephanie Gilchrist of Coldwell Banker Horizon Realty
Content tagged as #ExploreKelownaToday
Listings tagged as Single Family Home
Lot 4 Lakeshore Road Lot# 4, Kelowna
$4,999,900
Stephanie Gilchrist of Coldwell Banker Horizon Realty



