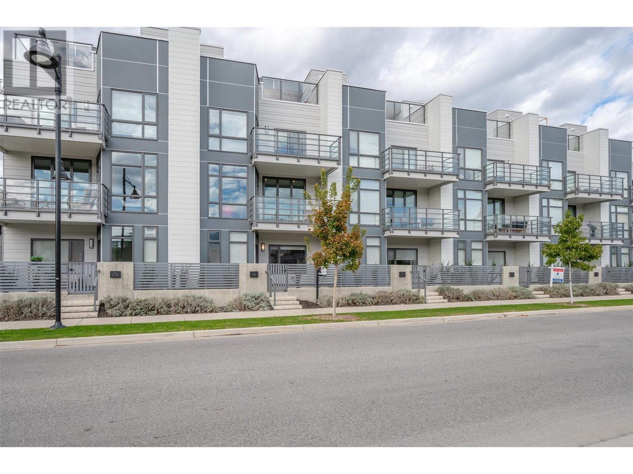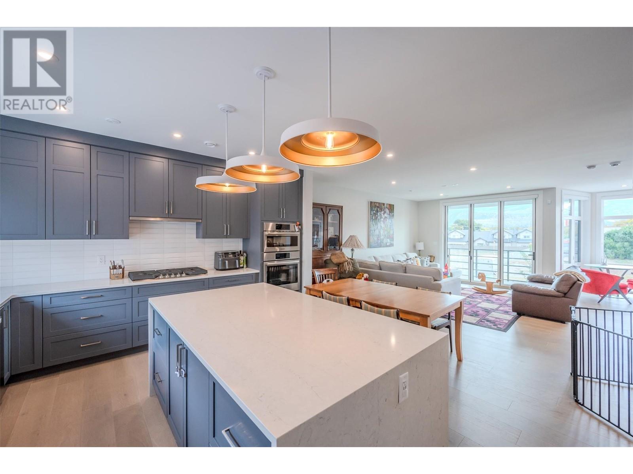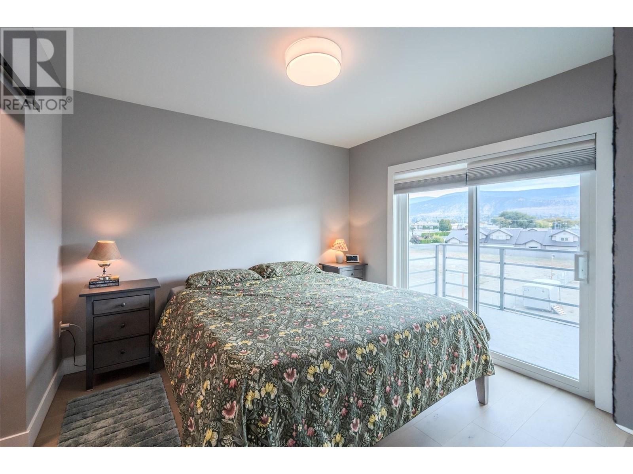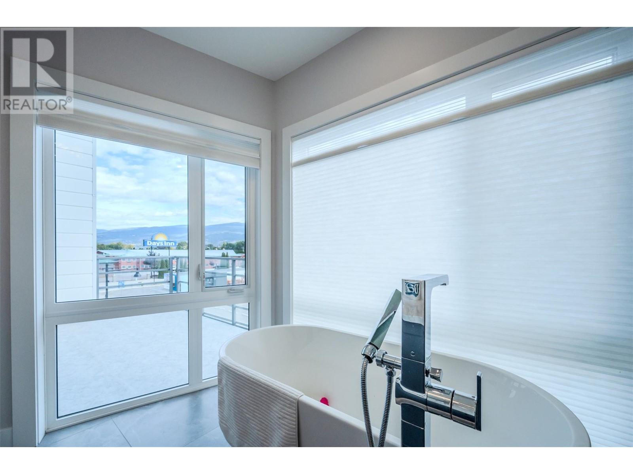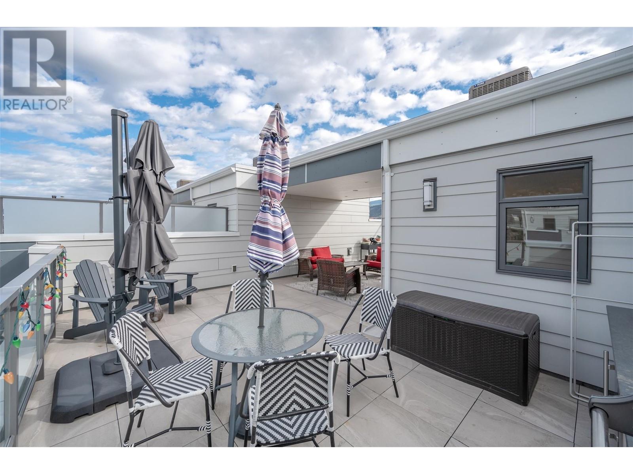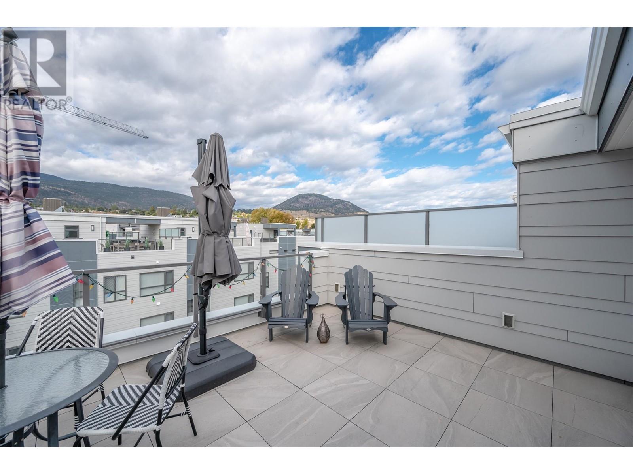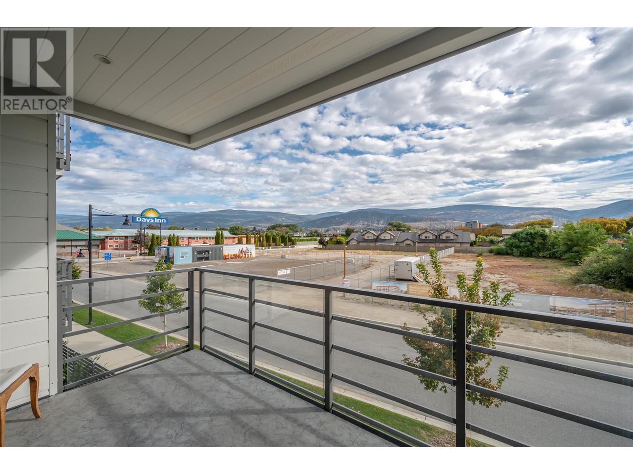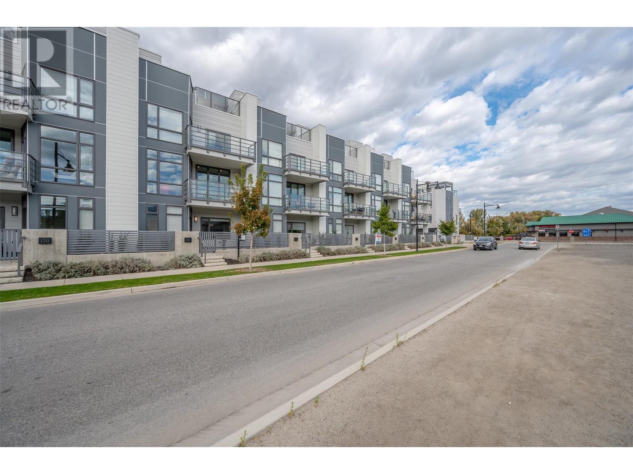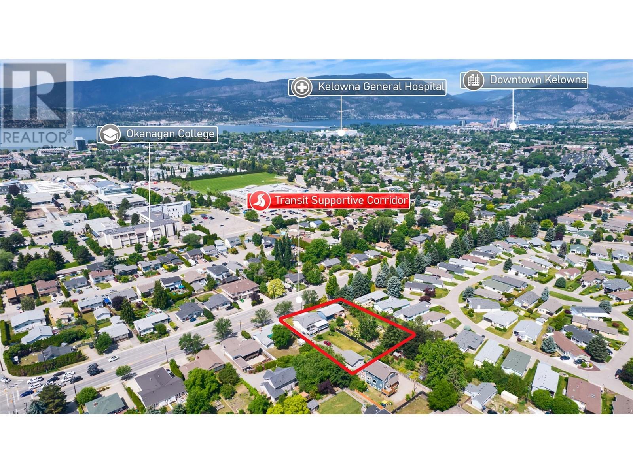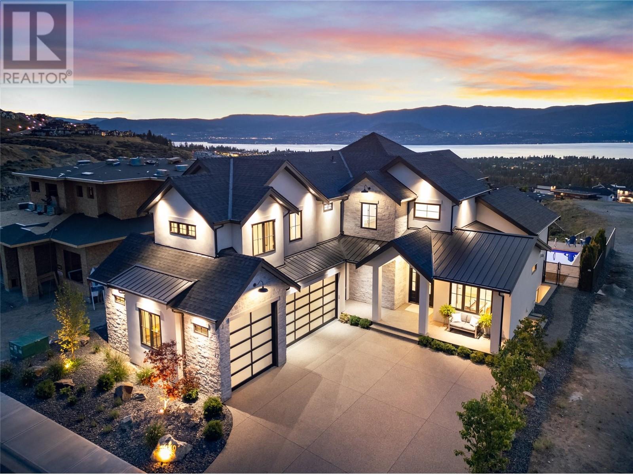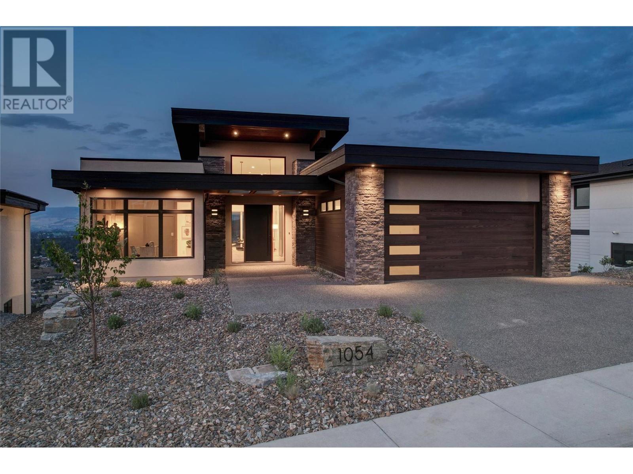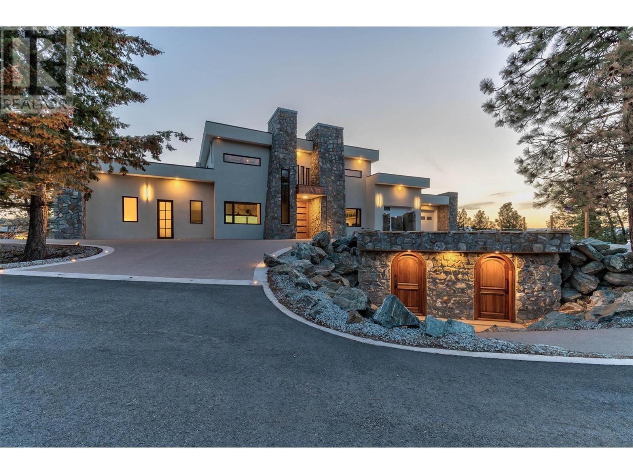201 WYLIE Street Unit# 131
3332 sqft
4 Bedrooms
4 Bathrooms
$1,210,000
Welcome to ""The Riverside"" a luxury townhouse awaits you with the finest interior finishings, rooftop patio and a modern designed elevator. Enjoy living just minutes to the Okanagan Lake Beach front. Take advantage of being next door to the Riverside Plaza, you won't even have to drive to get your groceries. From the minute you walk in you will be pleasantly surprised with the many upgrades. From the lower level bedroom with 3 piece bathroom; to the main level where there are folding glass sliding doors to let all that fresh Okanagan air inside your living room. The kitchen comes with stainless steel Bosch appliances, Frigidaire gas cooktop, quartz countertops, large island and a build in coffee/ wet bar . On the upper level are your bedrooms with a spa like ensuite. The home comes with air conditioning , heat pump, HVAC and a boiler system which is to keep you cool on a hot summer day! Did I mention a roof top patio? Create your own private outdoor living room and feel like you are on vacation everyday. Strata Fee$346.29 , pets allowed (id:6770)
Age < 5 Years 3+ bedrooms 4+ bedrooms Townhome Single Family Home < 1 Acre NewListed by Lori J. Lancaster
Parker Real Estate

Share this listing
Overview
- Price $1,210,000
- MLS # 10331126
- Age 2021
- Stories 3
- Size 3332 sqft
- Bedrooms 4
- Bathrooms 4
- Exterior Composite Siding
- Cooling Central Air Conditioning, Heat Pump
- Appliances Refrigerator, Dishwasher, Dryer, Microwave, Washer, Oven - Built-In
- Water Municipal water
- Sewer Municipal sewage system
- Listing Agent Lori J. Lancaster
- Listing Office Parker Real Estate
- View Mountain view
- Landscape Features Landscaped
Contact an agent for more information or to set up a viewing.
Listings tagged as 4+ bedrooms
Lot 4 Lakeshore Road Lot# 4, Kelowna
$4,999,900
Stephanie Gilchrist of Coldwell Banker Horizon Realty
Listings tagged as 3+ bedrooms
Lot 4 Lakeshore Road Lot# 4, Kelowna
$4,999,900
Stephanie Gilchrist of Coldwell Banker Horizon Realty
Lot 4 Lakeshore Road Lot# 4, Kelowna
$4,999,900
Stephanie Gilchrist of Coldwell Banker Horizon Realty
Content tagged as Faces of Kelowna
Listings tagged as Age < 5 Years
Lot 4 Lakeshore Road Lot# 4, Kelowna
$4,999,900
Stephanie Gilchrist of Coldwell Banker Horizon Realty
3352 Richter Street Unit# TH1, Kelowna
$1,249,000
Adil Dinani of Royal LePage West Real Estate Services
180 Sheerwater Court Unit# 20, Kelowna
$15,950,000
Natalie Benedet of Sotheby's International Realty Canada
3389 Lakeshore Road Unit# N316, Kelowna
$949,900
Adil Dinani of Royal LePage West Real Estate Services
Listings tagged as Single Family Home
Lot 4 Lakeshore Road Lot# 4, Kelowna
$4,999,900
Stephanie Gilchrist of Coldwell Banker Horizon Realty
Content tagged as Kelowna
3352 Richter Street Unit# TH1, Kelowna
$1,249,000
Adil Dinani of Royal LePage West Real Estate Services

