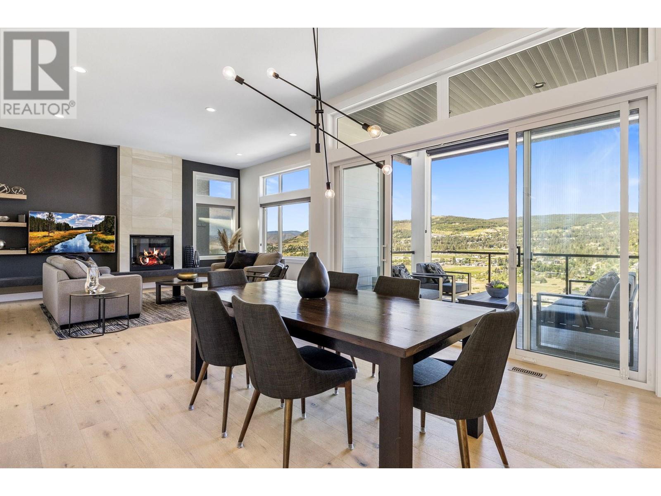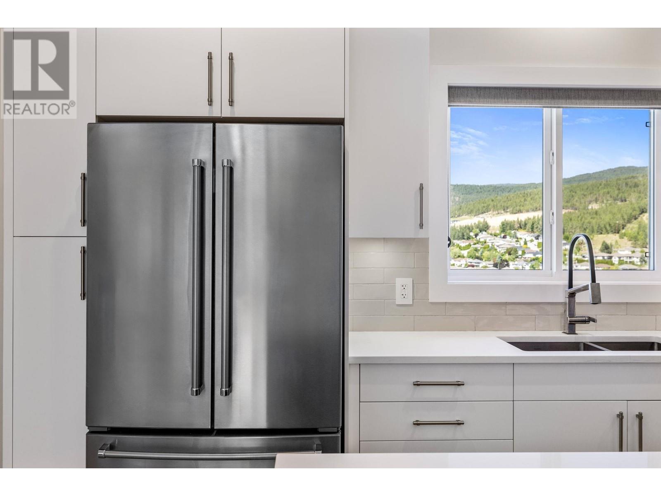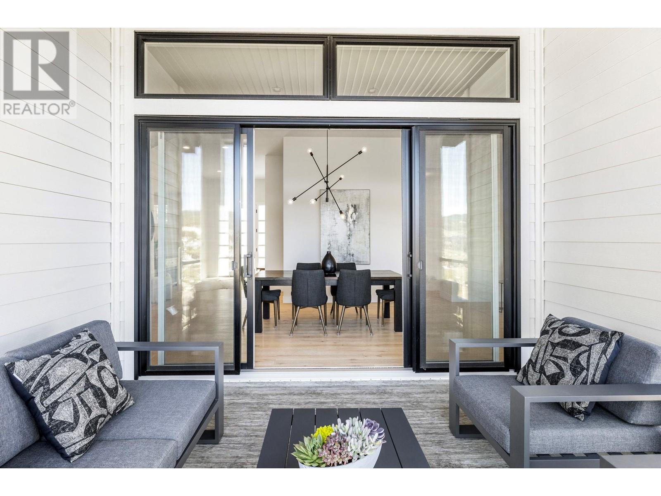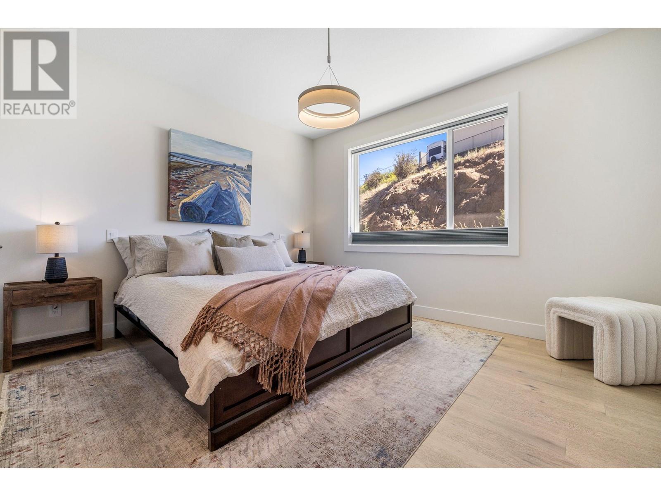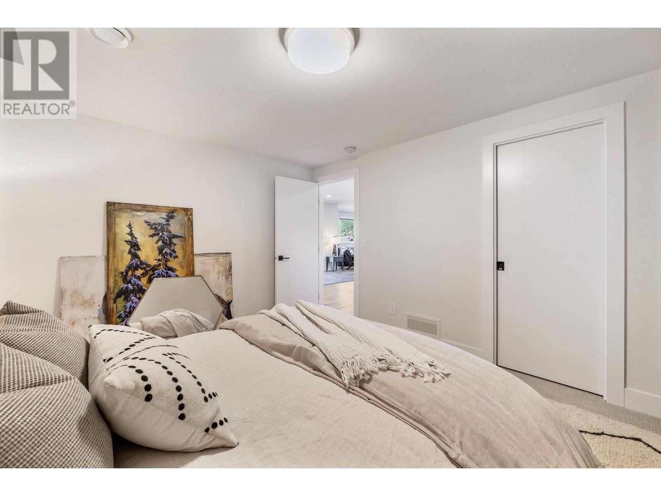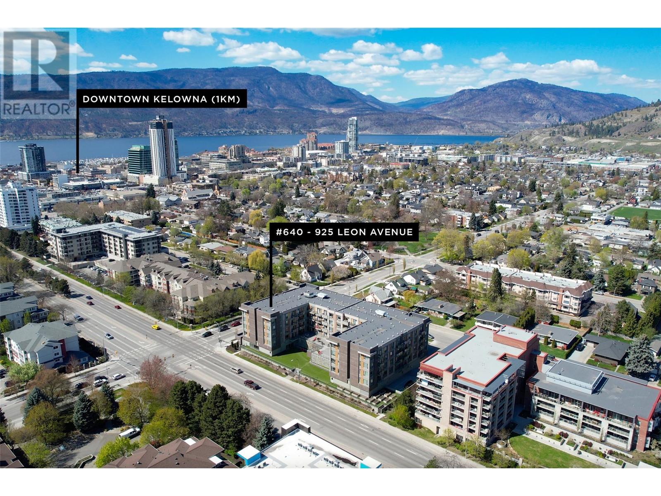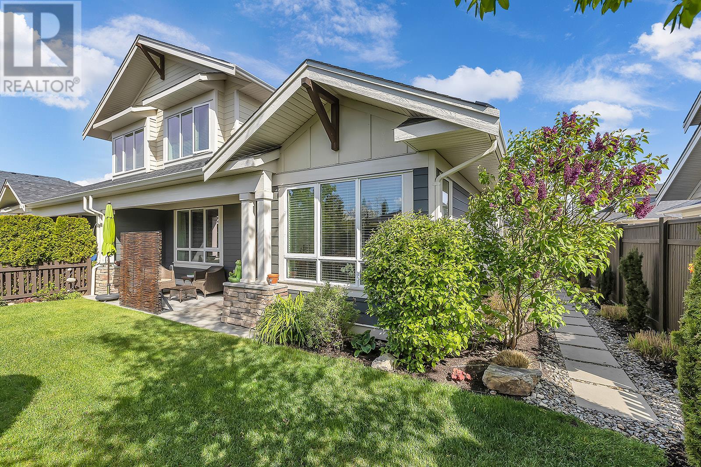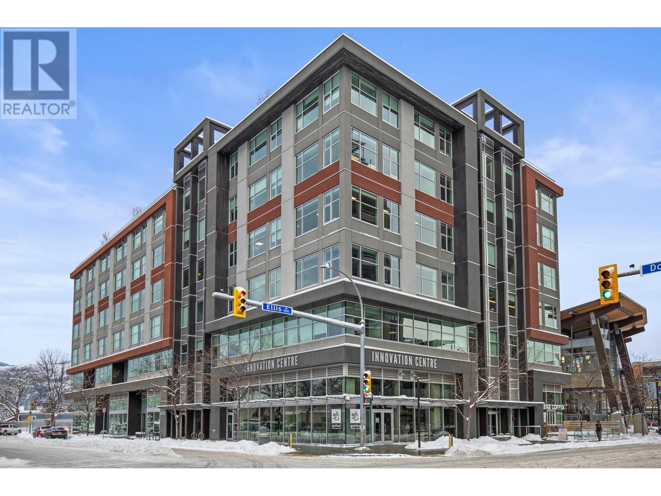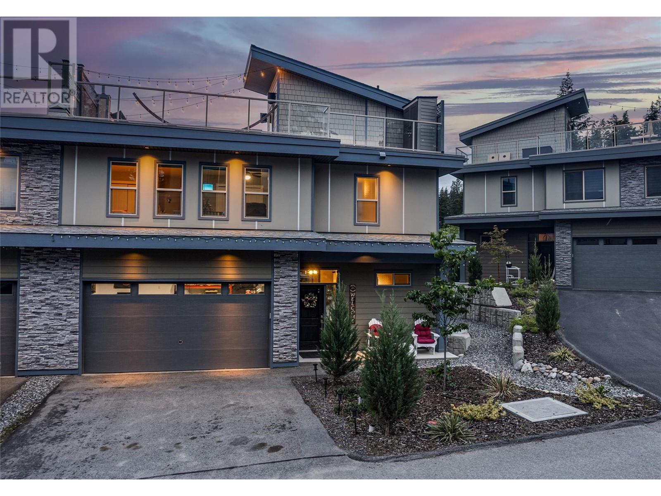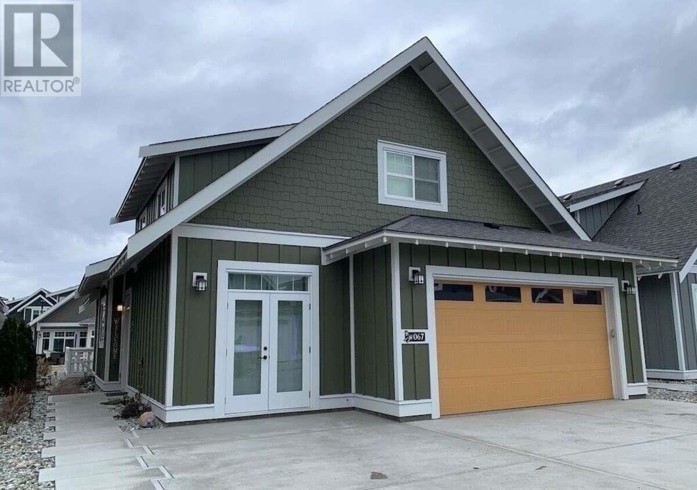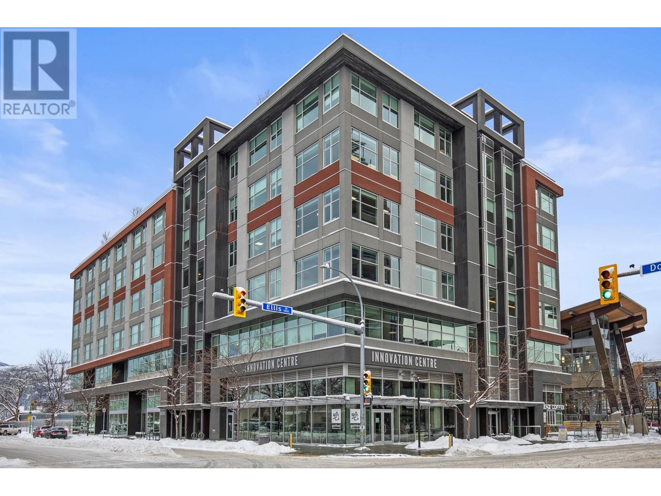3004 Shaleview Drive
3165 sqft
3 Bedrooms
3 Bathrooms
$1,315,000
This gorgeous executive 3 bed + den, 3 bath w/o rancher is located on a quiet lake view cul-de-sac in The Views! From the moment you walk in, you notice the gorgeous 10 & 12 foot ceilings & large windows to soak in the panoramic views. This home is the perfect spot for empty nesters with a great room open plan. Office/den off the foyer with cozy wainscotting, white oak engineered hardwood floors, island kitchen w/quartz counters, ss appls, walk-in pantry & level access to the mud/laundry room with beautiful encaustic tiles & an attached double garage with epoxy flooring. The spacious dining room opens to the covered deck by way of double sliding doors (complete w/gas hookup & a sun screen) & to the great room w/feature wall of a floor to ceiling tiled gas f/p with hearth & floating shelves. This living space goes almost the entire length of the home! The primary bedroom, on the main floor, is tucked away for privacy with a large walk-in closet, tile and glass walk-in shower, dual vanity with quartz counters, private water closet & heated floors! The fully-finished lower level completes this amazing home with luxury vinyl plank floors with a family room and games area, two additional bedrooms (one with walk-in closet & one with double closets) large storage area and a private covered outdoor patio. Don't forget the RV/boat parking too! This home has it all and shows beautifully. You will not be disappointed! (id:6770)
Age 5 - 10 Years 3+ bedrooms Single Family Home < 1 Acre New
Listed by Joanne Willmott
Royal LePage Kelowna

Share this listing
Overview
- Price $1,315,000
- MLS # 10331340
- Age 2019
- Stories 2
- Size 3165 sqft
- Bedrooms 3
- Bathrooms 3
- Exterior Brick, Composite Siding
- Cooling Central Air Conditioning
- Appliances Refrigerator, Dishwasher, Dryer, Range - Gas, Microwave, Washer
- Water Municipal water
- Sewer Municipal sewage system
- Flooring Carpeted, Ceramic Tile, Hardwood, Vinyl
- Listing Agent Joanne Willmott
- Listing Office Royal LePage Kelowna
- View City view, Lake view, Mountain view, Valley view
- Fencing Fence
- Landscape Features Landscaped, Underground sprinkler
Contact an agent for more information or to set up a viewing.
Lot 4 Lakeshore Road Lot# 4, Kelowna
$4,999,900
Stephanie Gilchrist of Coldwell Banker Horizon Realty
Listings tagged as Single Family Home
Lot 4 Lakeshore Road Lot# 4, Kelowna
$4,999,900
Stephanie Gilchrist of Coldwell Banker Horizon Realty
Content tagged as Best of Kelowna
Listings tagged as Age 5 - 10 Years
Listings tagged as 3+ bedrooms
Lot 4 Lakeshore Road Lot# 4, Kelowna
$4,999,900
Stephanie Gilchrist of Coldwell Banker Horizon Realty











