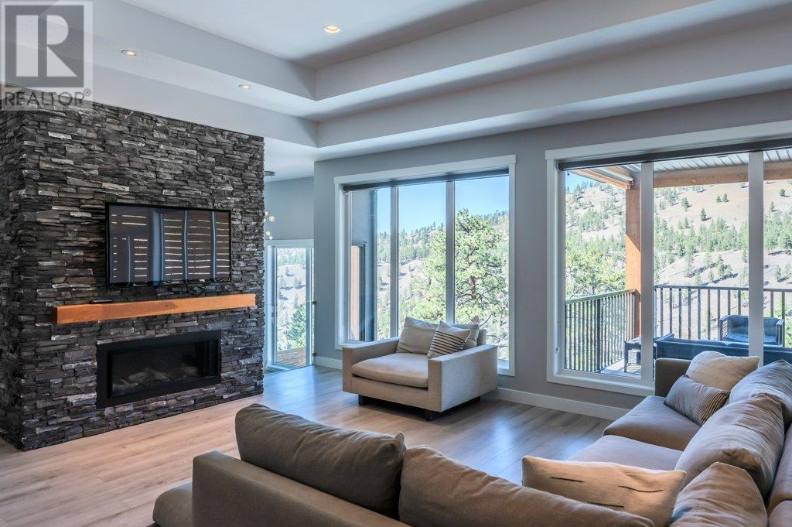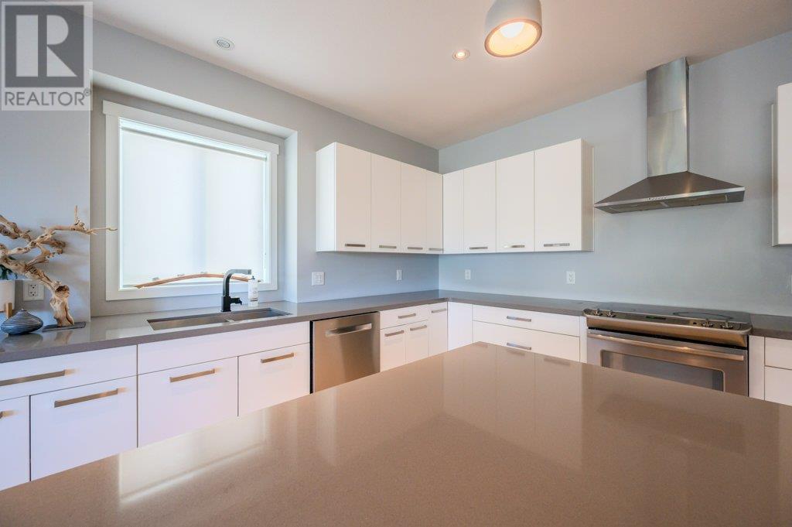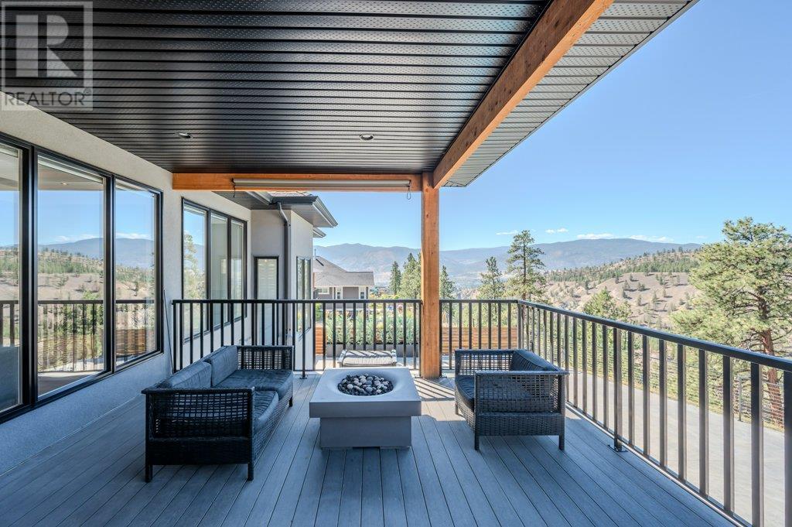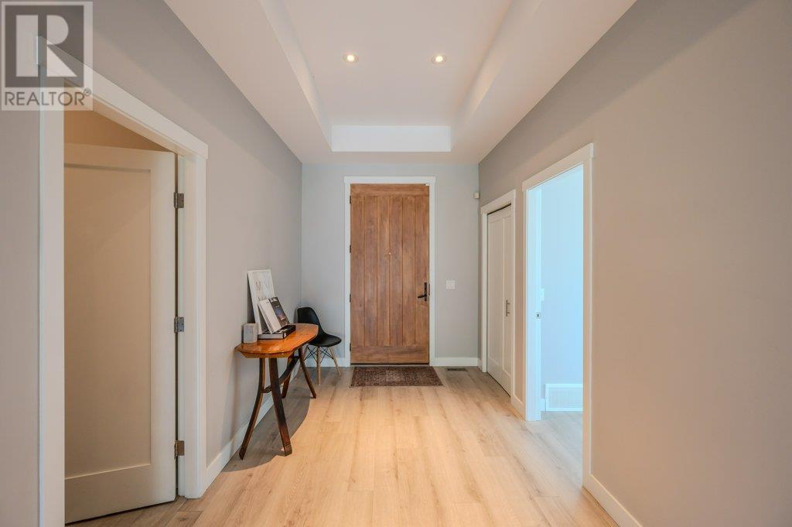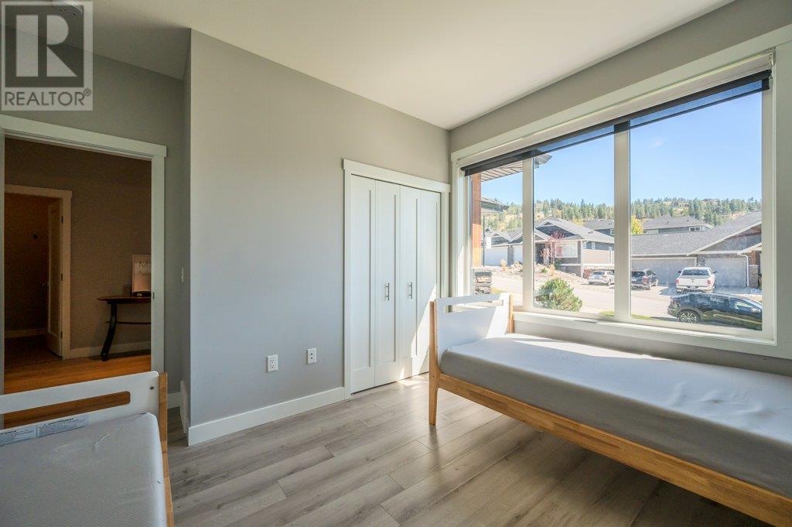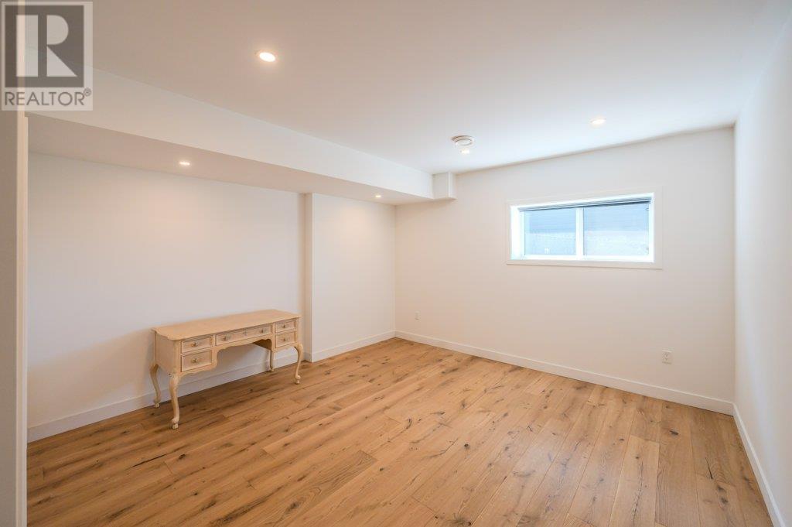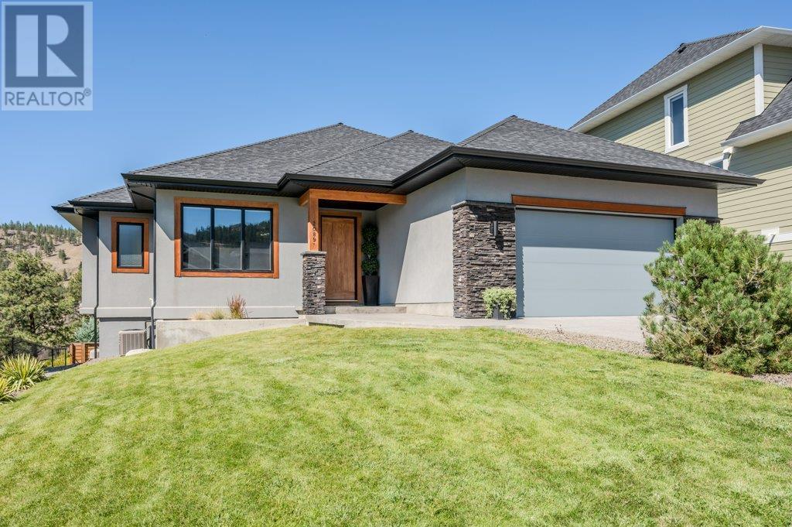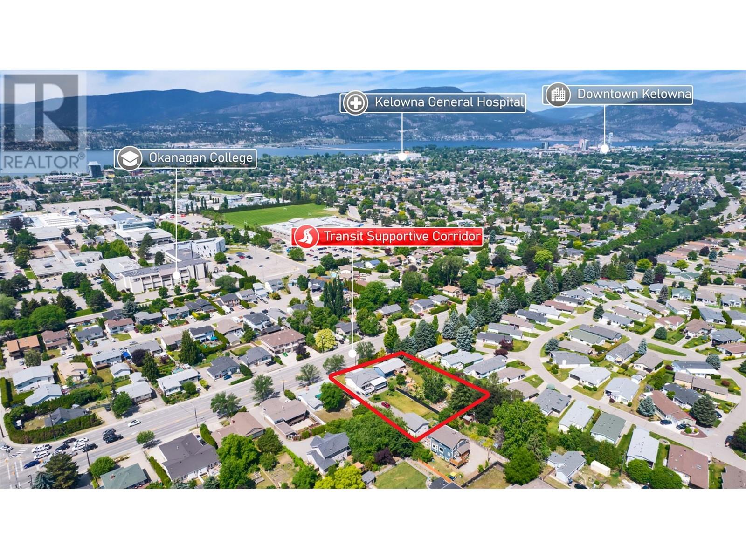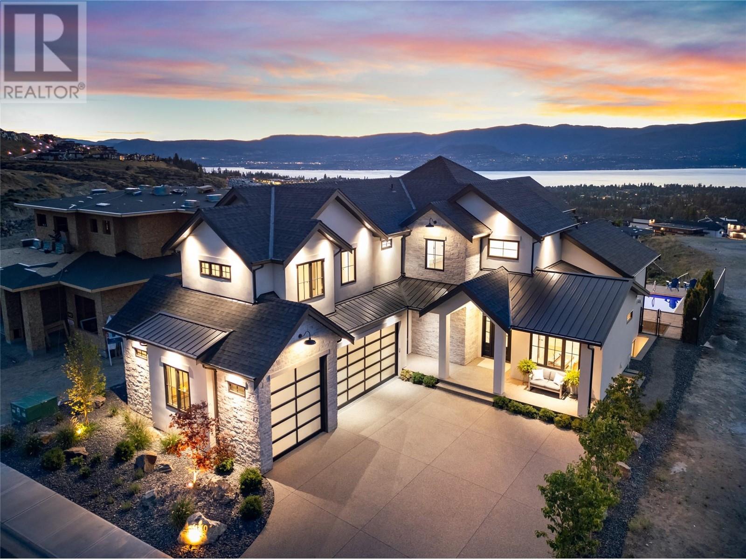2089 LAWRENCE Avenue
3687 sqft
4 Bedrooms
3 Bathrooms
$1,575,000
This custom-built home offers a perfect blend of luxury, privacy, and stunning views, making it one of the most desirable properties in the subdivision. Boasting 4 spacious bedrooms and 3 elegant bathrooms, this residence is designed for comfortable living and entertaining. The highlight of the home is undoubtedly its prime location on the best lot in the area, providing breathtaking canyon views that can be enjoyed from multiple vantage points. Step outside to the expansive concrete deck, where a pristine pool with a power cover invites you to relax and unwind. Inside, the chef's kitchen is a culinary enthusiast's dream, equipped with top-of-the-line appliances and ample space for cooking and gathering. The walk-out basement adds even more living space, featuring massive bedrooms, a gym with pool view and a custom shower that offers a spa-like retreat. This home is a rare find, combining high-end finishes with thoughtful design to create a truly exceptional living experience. (id:6770)
3+ bedrooms 4+ bedrooms Single Family Home < 1 Acre New
Listed by Eric Inglis
Royal LePage Parkside Rlty Sml

Share this listing
Overview
- Price $1,575,000
- MLS # 10331539
- Age 2014
- Stories 2
- Size 3687 sqft
- Bedrooms 4
- Bathrooms 3
- Cooling Central Air Conditioning
- Water Municipal water
- Sewer Municipal sewage system
- Listing Agent Eric Inglis
- Listing Office Royal LePage Parkside Rlty Sml
Contact an agent for more information or to set up a viewing.
Listings tagged as 4+ bedrooms
Lot 4 Lakeshore Road Lot# 4, Kelowna
$4,999,900
Stephanie Gilchrist of Coldwell Banker Horizon Realty
Listings tagged as 3+ bedrooms
Lot 4 Lakeshore Road Lot# 4, Kelowna
$4,999,900
Stephanie Gilchrist of Coldwell Banker Horizon Realty
Listings tagged as Single Family Home
Lot 4 Lakeshore Road Lot# 4, Kelowna
$4,999,900
Stephanie Gilchrist of Coldwell Banker Horizon Realty
Content tagged as Events
Lot 4 Lakeshore Road Lot# 4, Kelowna
$4,999,900
Stephanie Gilchrist of Coldwell Banker Horizon Realty










