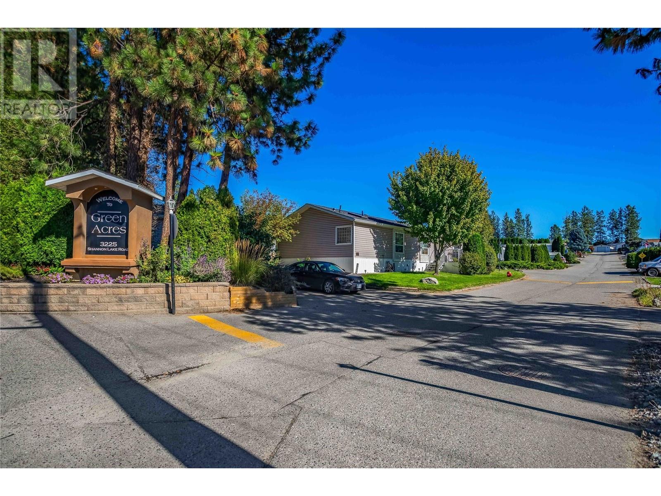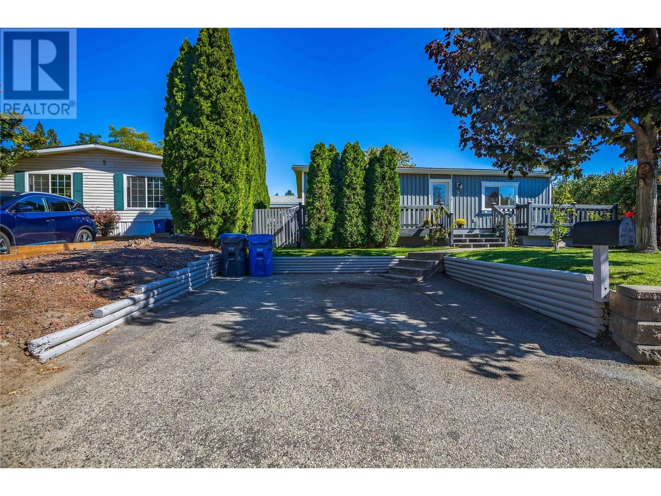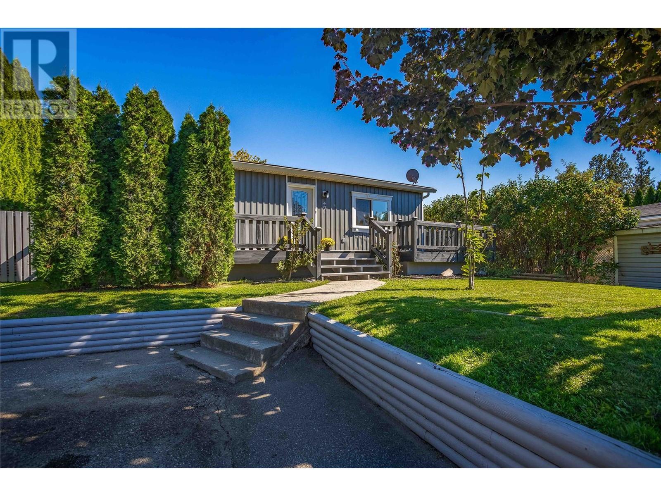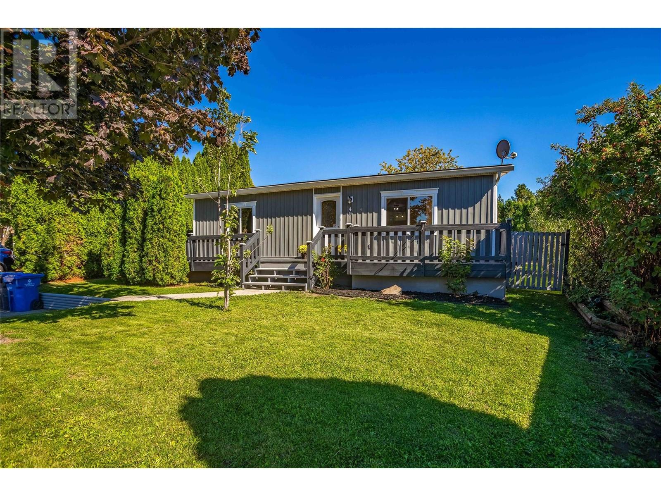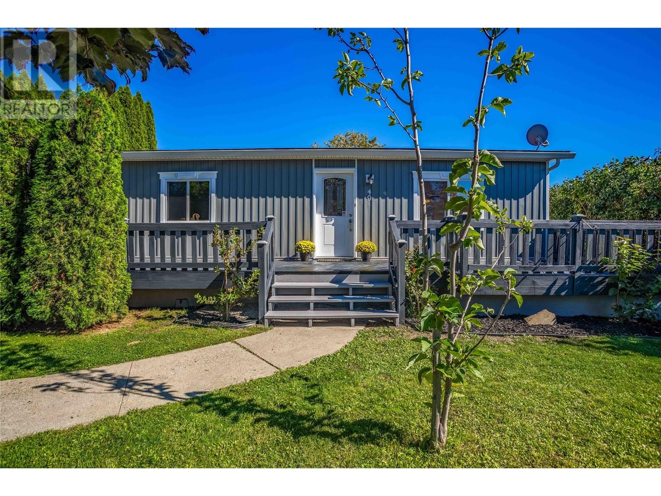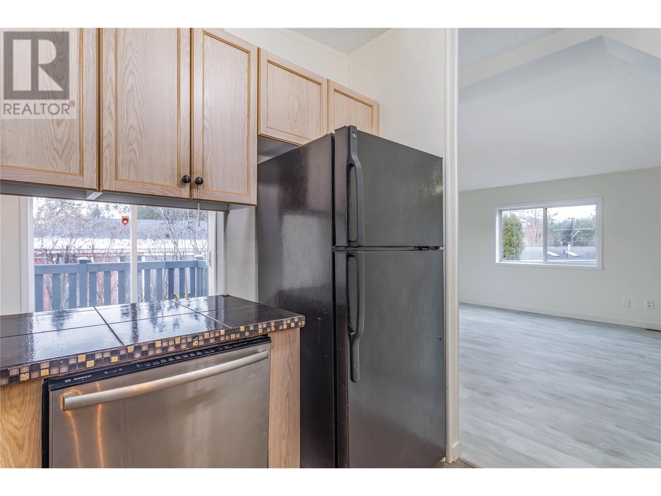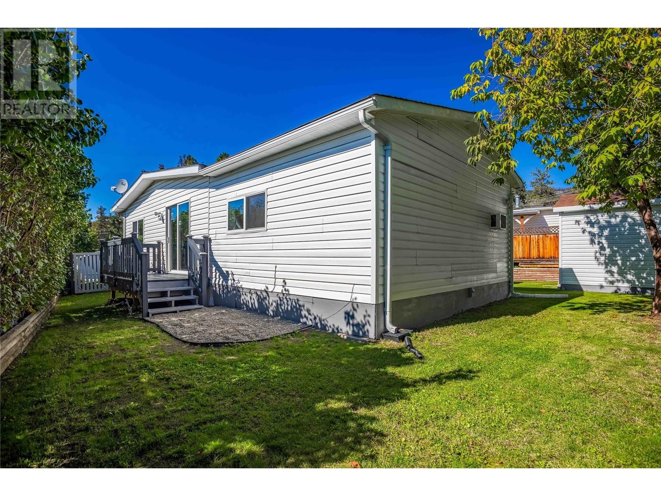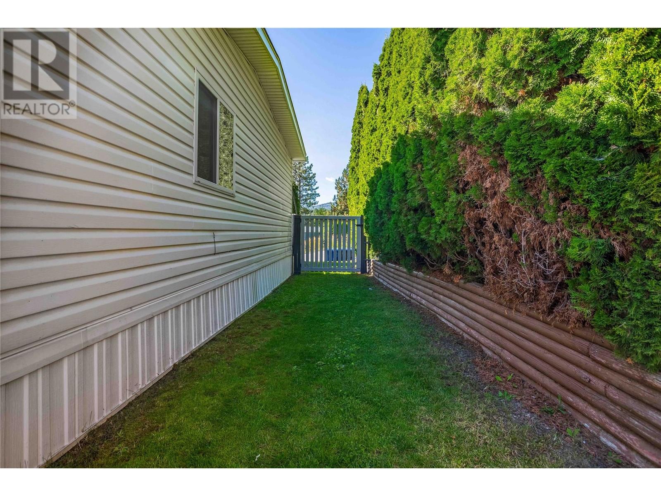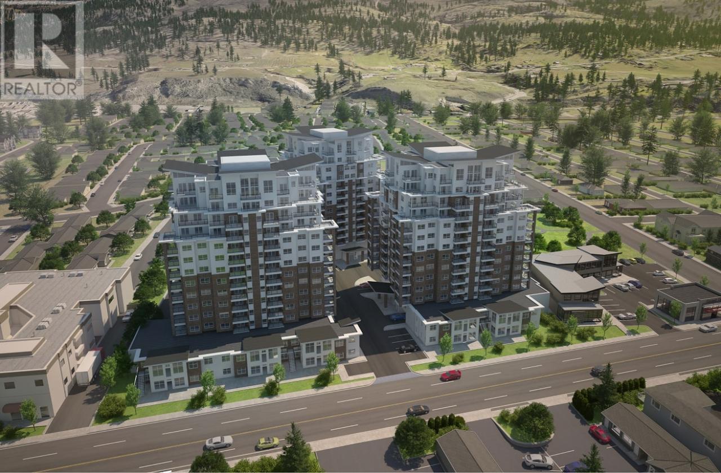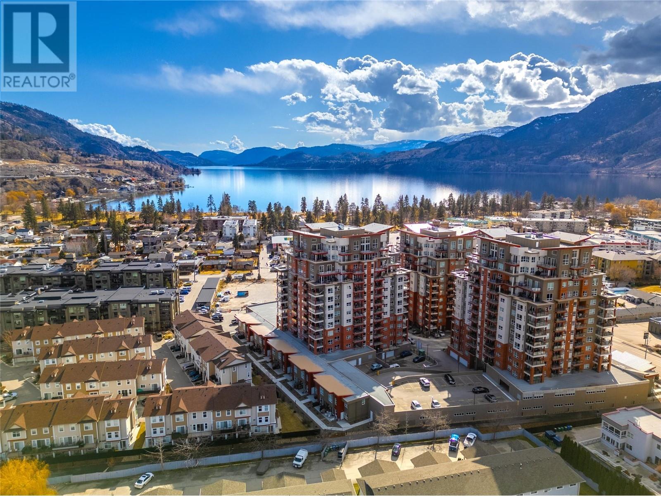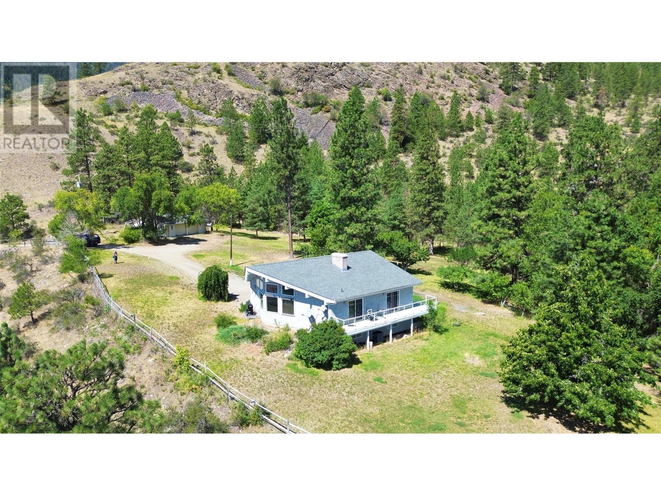3225 Shannon Lake Road Unit# 49
1276 sqft
2 Bedrooms
1 Bathrooms
$334,900
This beautifully updated 1,276 sq ft home offers two spacious living areas, a dining area, and a well-appointed kitchen featuring a Bosch dishwasher. Unwind in the spacious comfort of the large primary and second bedrooms. All electrical work has been inspected with an available report for added peace of mind. This home is move-in ready, offering you the chance to settle in and start enjoying it right away. Thoughtful upgrades throughout include brand-new vinyl plank flooring, stylish bathroom tiling, freshly painted interior walls that create a bright, airy atmosphere, ceiling fans that are new and balanced. Hose bibs for the washer and dryer have been updated, hot Water Tank was replaced in 2023. Step outside and enjoy the large front deck, freshly painted with new stairs and railings. A newly built 5'6"" x 11' side deck adds even more outdoor living space, and the updated front siding enhances the curb appeal. The fully fenced yard is perfect for both entertaining and relaxing, underground sprinkler system keeps the lawn lush, hot tub wiring, a spacious 11'6"" x 15'8"" workshop, and a garden shed with a new roof for additional storage. Plus, gated access on both sides adds extra convenience. This home includes 1 designated parking space, with visitor parking conveniently located at the front. Located in a quiet, family- and pet-friendly park (two pets allowed with park approval), the home is ideally situated near schools, shopping, and transit. Schedule your viewing today! (id:6770)
2 bedrooms Single Family Home < 1 Acre New
Listed by James Carlisle
Century 21 Assurance Realty Ltd

Share this listing
Overview
- Price $334,900
- MLS # 10331358
- Age 1994
- Stories 1
- Size 1276 sqft
- Bedrooms 2
- Bathrooms 1
- Cooling Central Air Conditioning
- Water Municipal water
- Sewer Municipal sewage system
- Listing Agent James Carlisle
- Listing Office Century 21 Assurance Realty Ltd
- Landscape Features Underground sprinkler
Contact an agent for more information or to set up a viewing.
Listings tagged as 2 bedrooms
3352 Richter Street Unit# TH1, Kelowna
$1,249,000
Adil Dinani of Royal LePage West Real Estate Services
3389 Lakeshore Road Unit# N316, Kelowna
$949,900
Adil Dinani of Royal LePage West Real Estate Services
Listings tagged as Single Family Home
Lot 4 Lakeshore Road Lot# 4, Kelowna
$4,999,900
Stephanie Gilchrist of Coldwell Banker Horizon Realty
Content tagged as #ExploreKelownaToday
Lot 4 Lakeshore Road Lot# 4, Kelowna
$4,999,900
Stephanie Gilchrist of Coldwell Banker Horizon Realty

