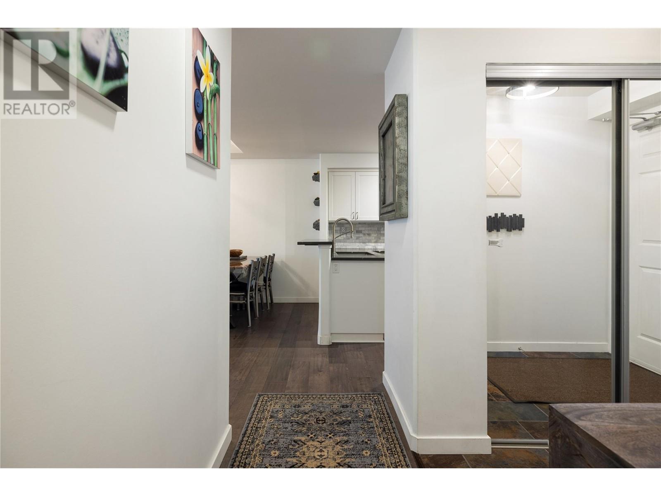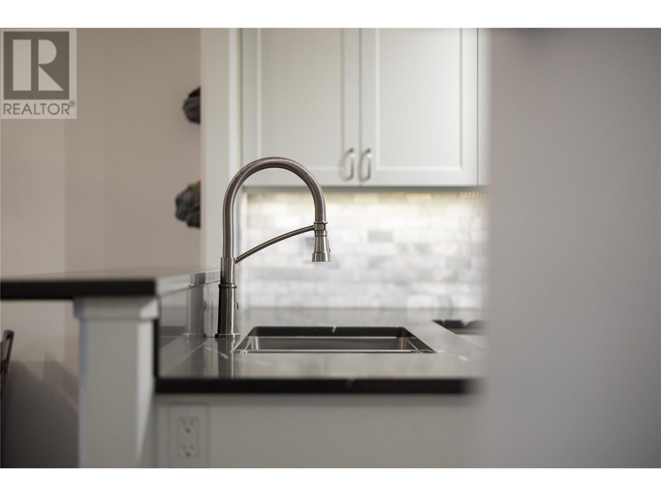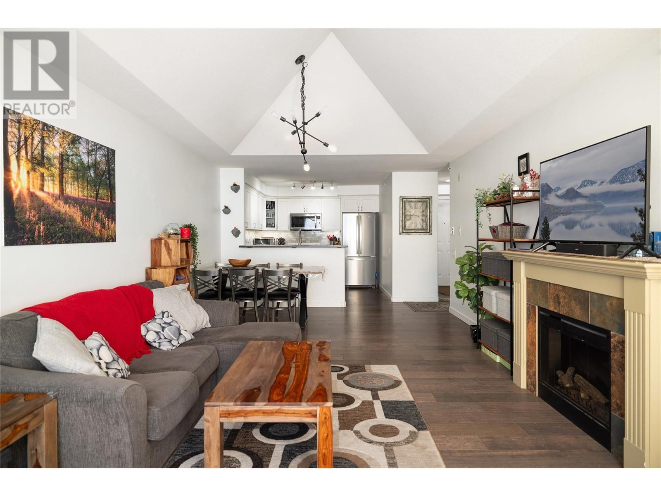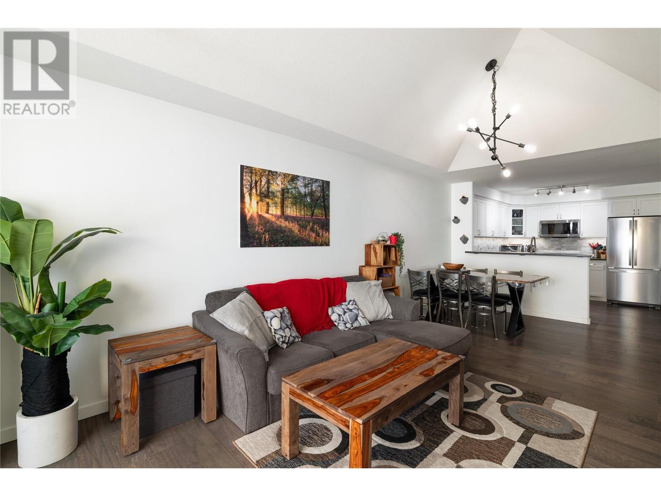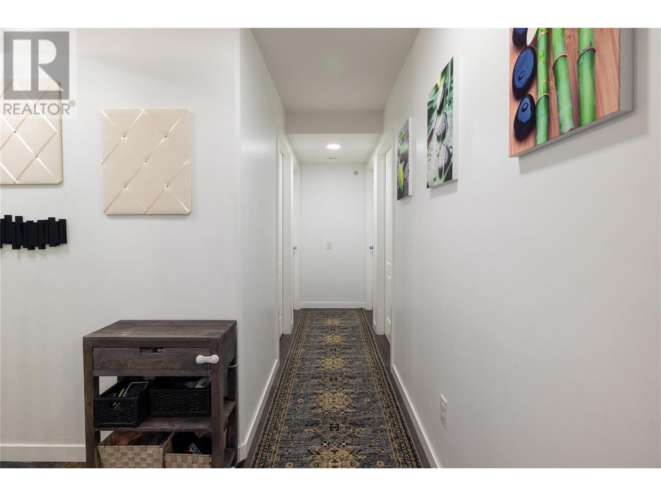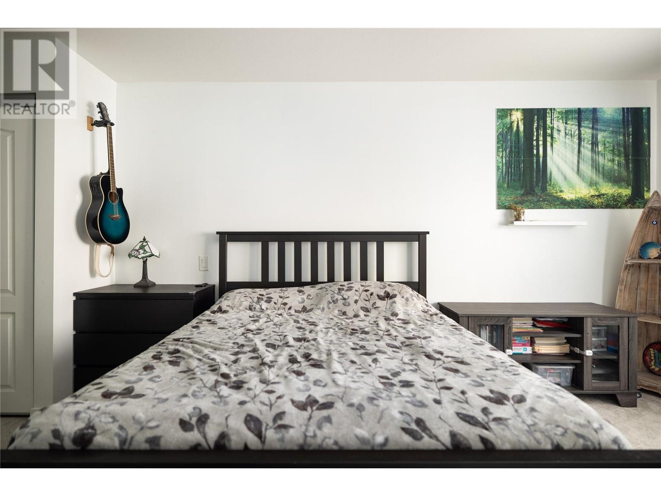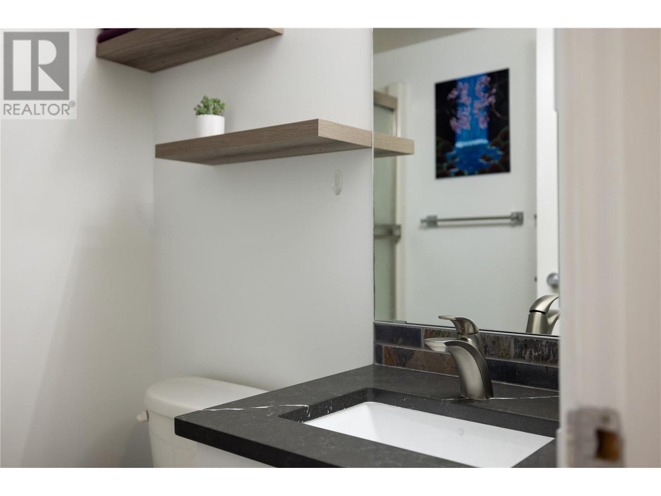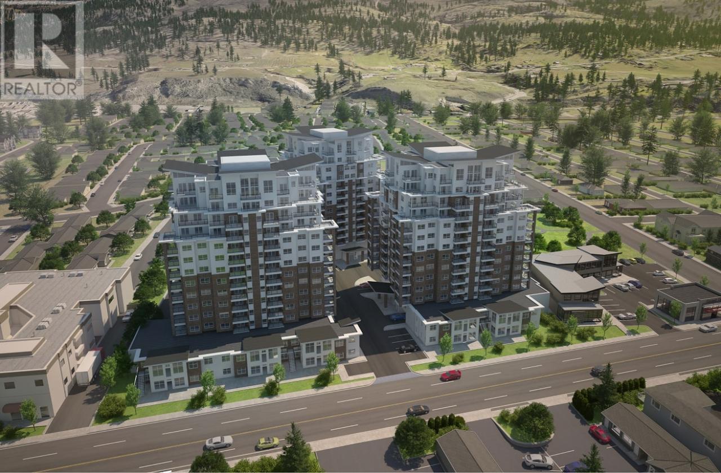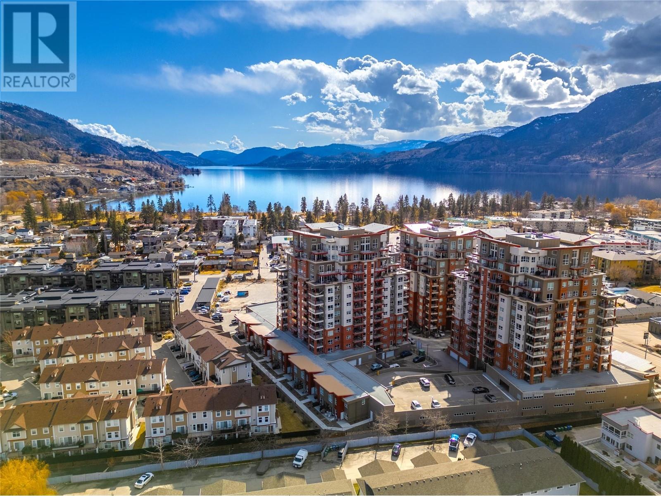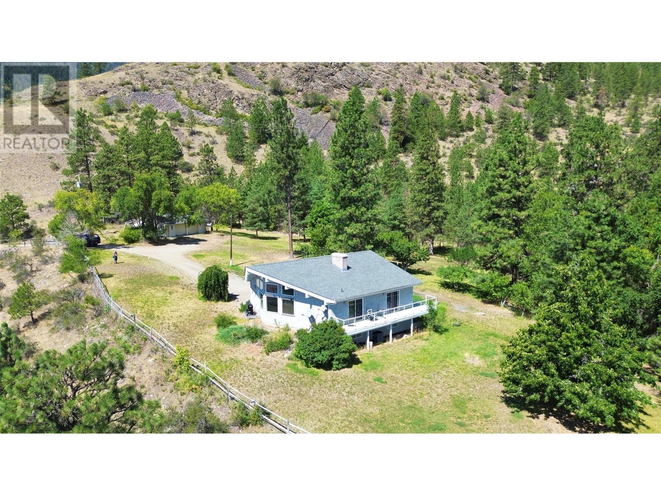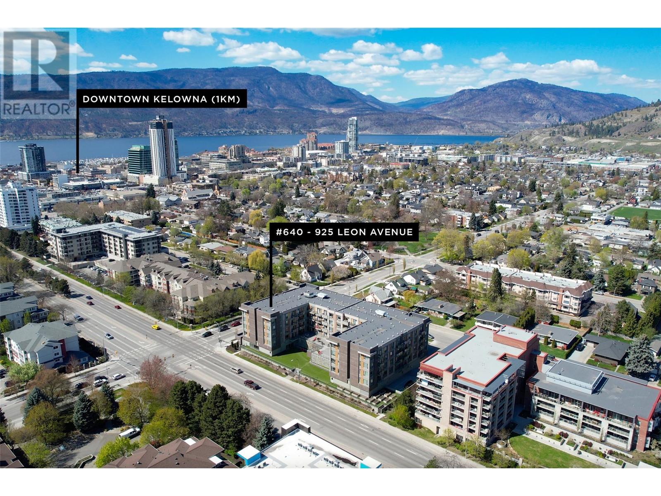686 Lequime Road Unit# 404
1121 sqft
2 Bedrooms
2 Bathrooms
$525,000
This top-floor 2-bedroom, 2-bathroom condo offers comfort and convenience in a fantastic location. The open-concept design features a dining and living area with an electric fireplace and vaulted ceilings and a recently updated kitchen with quartz countertops, backsplash, cabinet doors, and stainless steel appliances, including an OTR microwave. Step out onto the spacious south-facing balcony with peaceful treetop views. The primary suite includes a walk-through closet leading to a private ensuite, while the second bathroom offers a tub and shower. Both bathrooms were also updated with the same quartz countertops as the kitchen, with new mirrors, undermount sinks and vanities. This home is quiet and private and features heated slate tile floors in the bathrooms and easy care laminate throughout the living space, with cozy carpet in the bedrooms. Amenities include recently updated in-suite laundry, a rentable guest suite, a social room for gatherings, parking stall (#16), and a storage locker (#14). The building recently installed 2 new hot water tanks and new HVAC including resurfacing roof and refreshing the landscaping and fountain. Pet-friendly with allowance for one dog (any size) and one cat, or two cats. Situated within walking distance to the creek, dog park, library, coffee shops, beaches, and the Mission Park Greenway, with the H2O complex just across the street. (id:6770)
2 bedrooms Apartment Single Family Home < 1 Acre New
Listed by Kim Heizmann
Oakwyn Realty Okanagan

Share this listing
Overview
- Price $525,000
- MLS # 10331482
- Age 2003
- Stories 1
- Size 1121 sqft
- Bedrooms 2
- Bathrooms 2
- Exterior Composite Siding
- Cooling Wall Unit
- Water Municipal water
- Sewer Municipal sewage system
- Flooring Carpeted, Other, Tile
- Listing Agent Kim Heizmann
- Listing Office Oakwyn Realty Okanagan
- View Mountain view
Contact an agent for more information or to set up a viewing.
Listings tagged as 2 bedrooms
3352 Richter Street Unit# TH1, Kelowna
$1,249,000
Adil Dinani of Royal LePage West Real Estate Services
3389 Lakeshore Road Unit# N316, Kelowna
$949,900
Adil Dinani of Royal LePage West Real Estate Services
Listings tagged as Single Family Home
Lot 4 Lakeshore Road Lot# 4, Kelowna
$4,999,900
Stephanie Gilchrist of Coldwell Banker Horizon Realty
3389 Lakeshore Road Unit# N316, Kelowna
$949,900
Adil Dinani of Royal LePage West Real Estate Services
Content tagged as Kelowna
Lot 4 Lakeshore Road Lot# 4, Kelowna
$4,999,900
Stephanie Gilchrist of Coldwell Banker Horizon Realty



