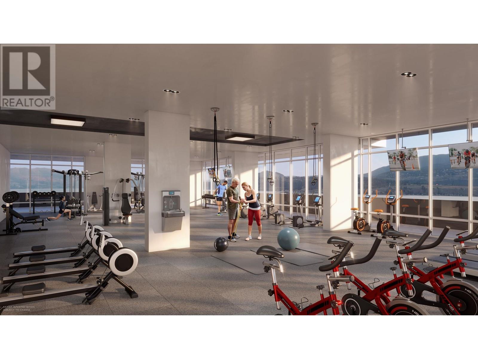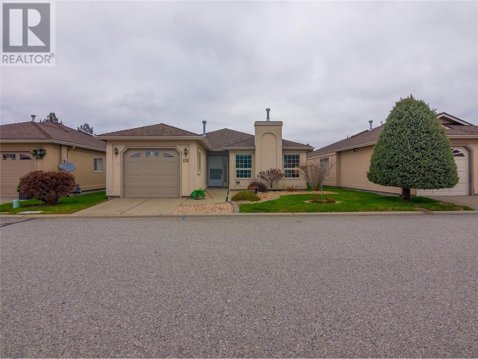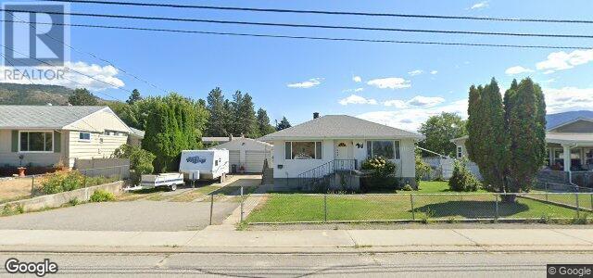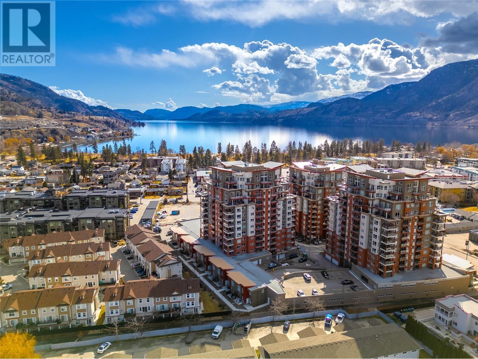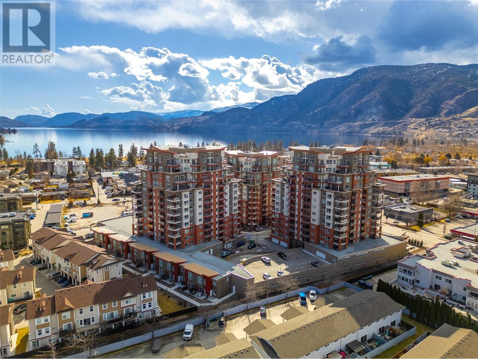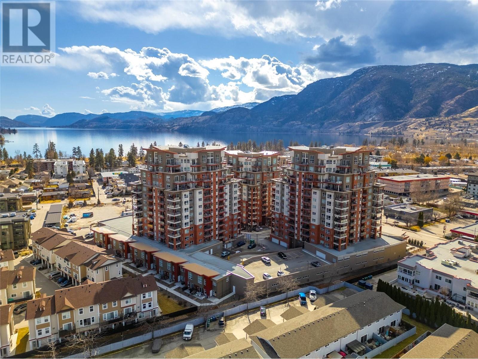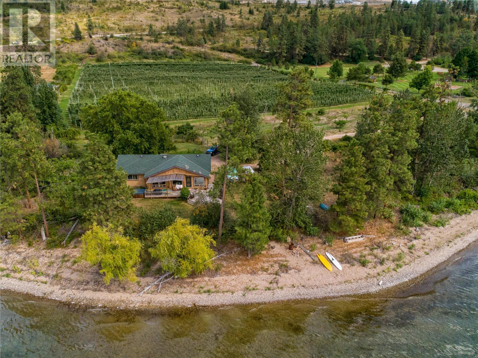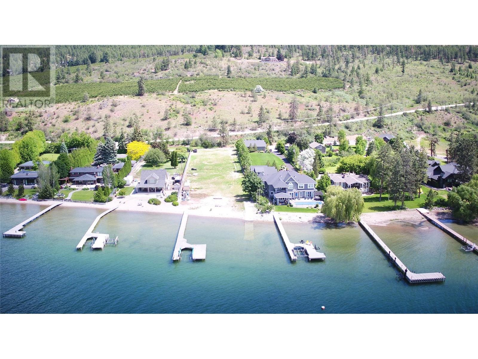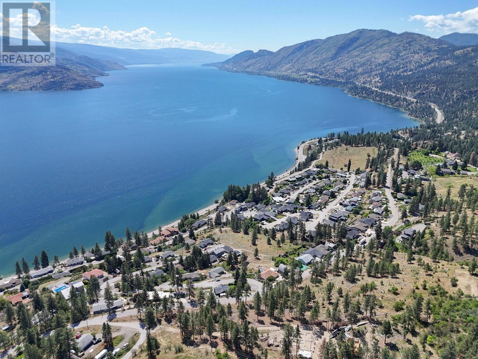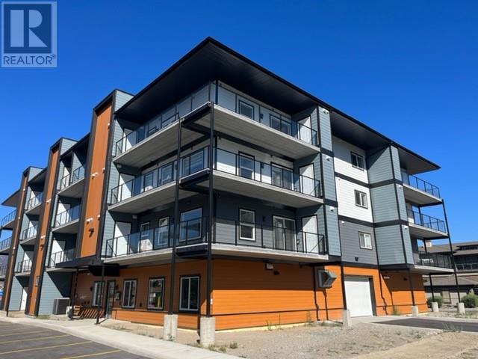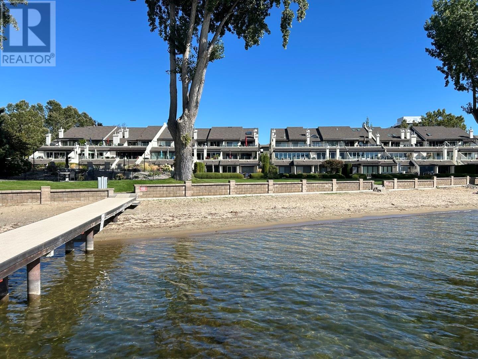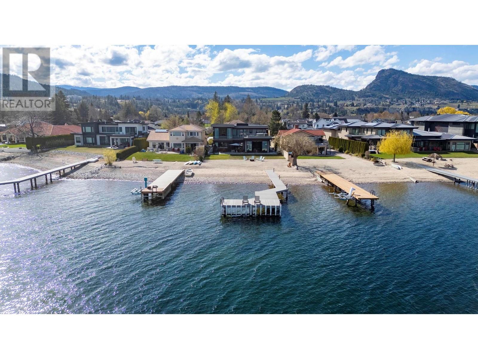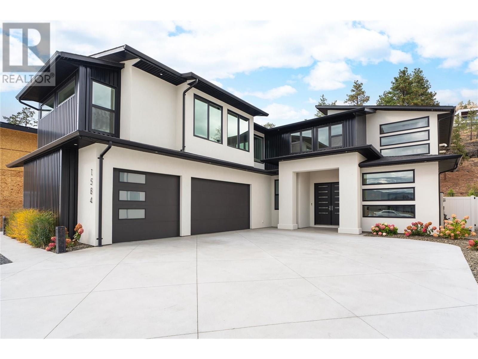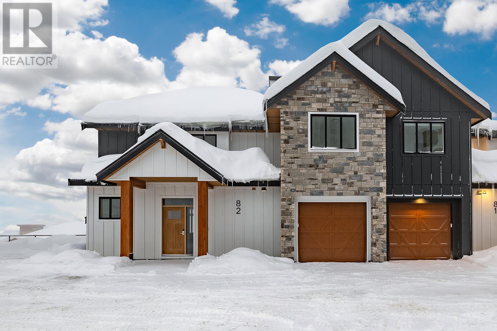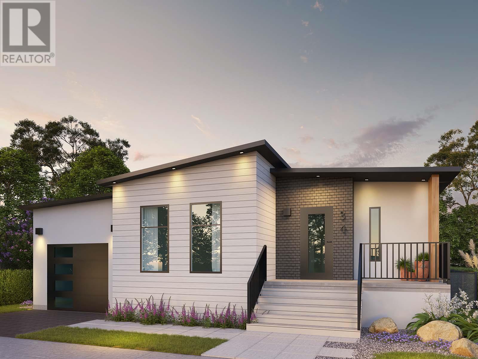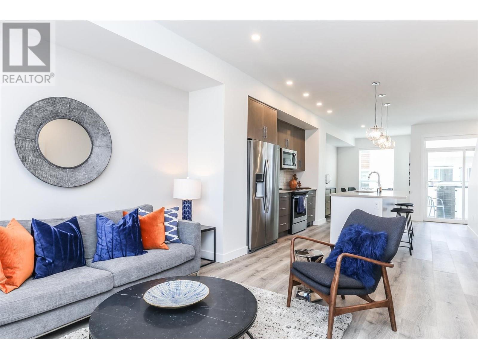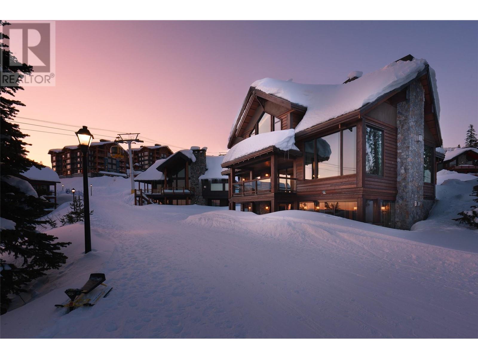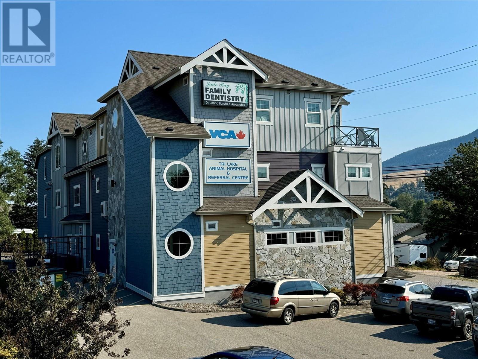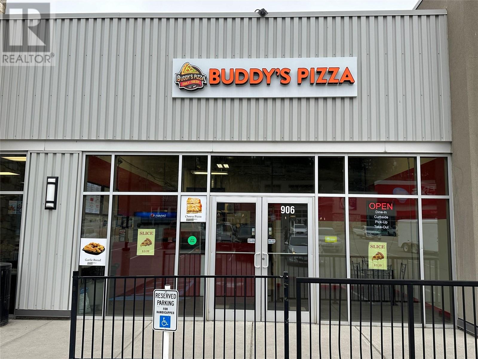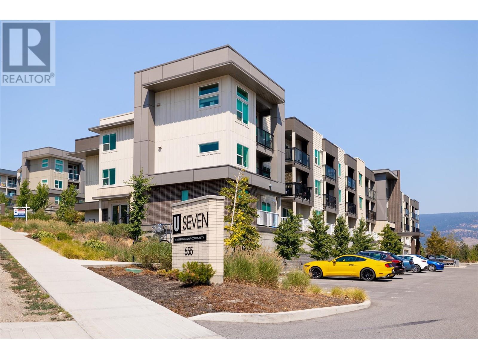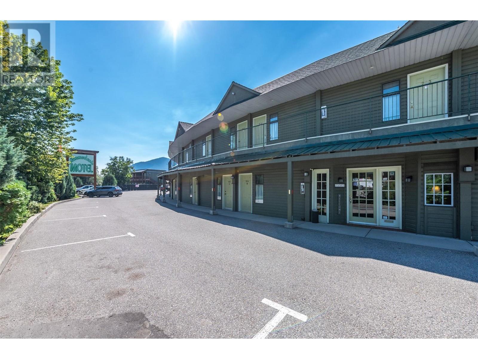Upcoming Open Houses
$1,574,900
989 Loseth Drive, Kelowna
May 4, 2025
12:00pm - 4:00pm
Stephanie Gilchrist
Coldwell Banker Horizon Realty
Upcoming Open Houses
180 Sheerwater Court Unit# 20, Kelowna
$15,950,000
Natalie Benedet of Sotheby's International Realty Canada
Content tagged as Faces of Kelowna
Listings tagged as Age < 5 Years
180 Sheerwater Court Unit# 20, Kelowna
$15,950,000
Natalie Benedet of Sotheby's International Realty Canada
Content tagged as Kelowna
3630 Mission Springs Drive Unit# 108, Kelowna
$699,000
Natonia Cartier of RE/MAX Kelowna - Stone Sisters
Listings tagged as 3+ bedrooms
180 Sheerwater Court Unit# 20, Kelowna
$15,950,000
Natalie Benedet of Sotheby's International Realty Canada
Listings tagged as 4+ bedrooms
180 Sheerwater Court Unit# 20, Kelowna
$15,950,000
Natalie Benedet of Sotheby's International Realty Canada
Content tagged as Real Estate
Listings tagged as 5+ bedrooms
180 Sheerwater Court Unit# 20, Kelowna
$15,950,000
Natalie Benedet of Sotheby's International Realty Canada
Content tagged as Best of Kelowna
Listings tagged as Age 5 - 10 Years
3630 Mission Springs Drive Unit# 108, Kelowna
$699,000
Natonia Cartier of RE/MAX Kelowna - Stone Sisters
1851 Diamond View Drive, West Kelowna
$1,990,000
JP Letnick of Oakwyn Realty Okanagan-Letnick Estates
By using our site, you agree to our Terms of Use.


