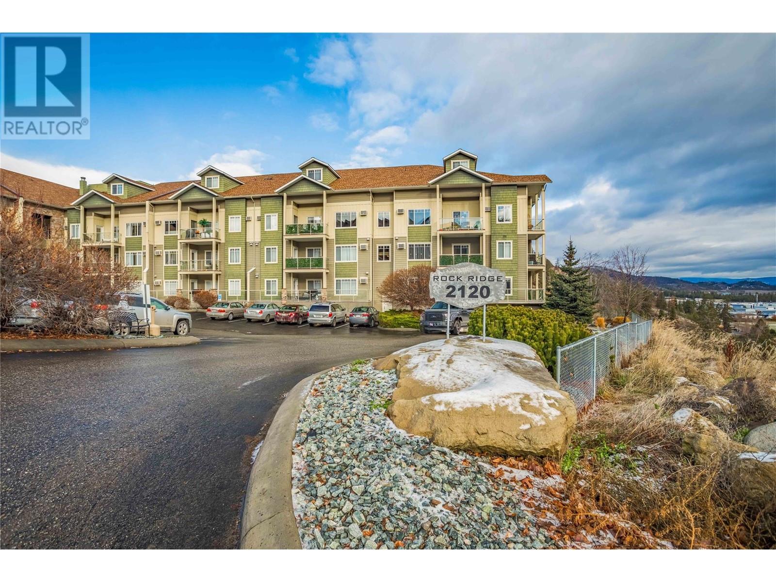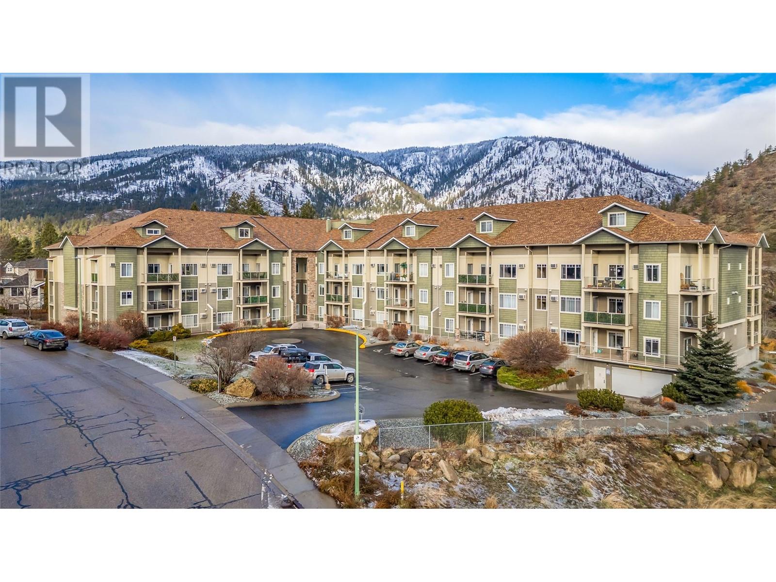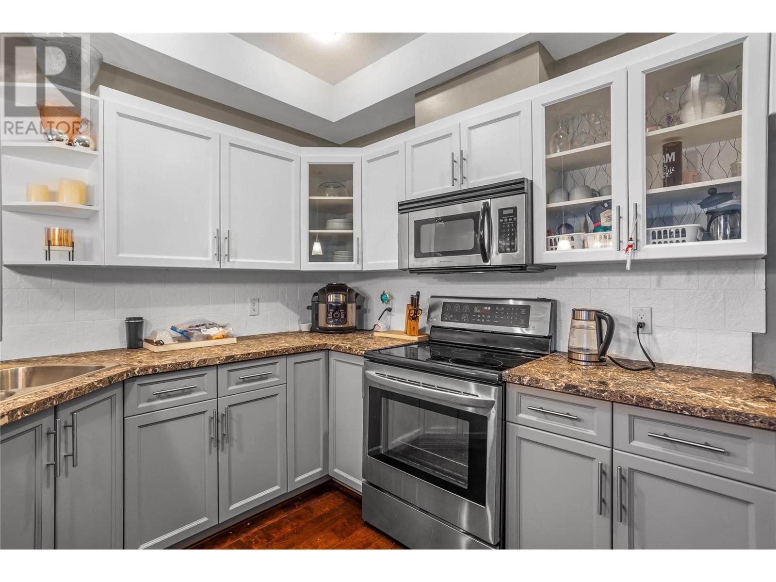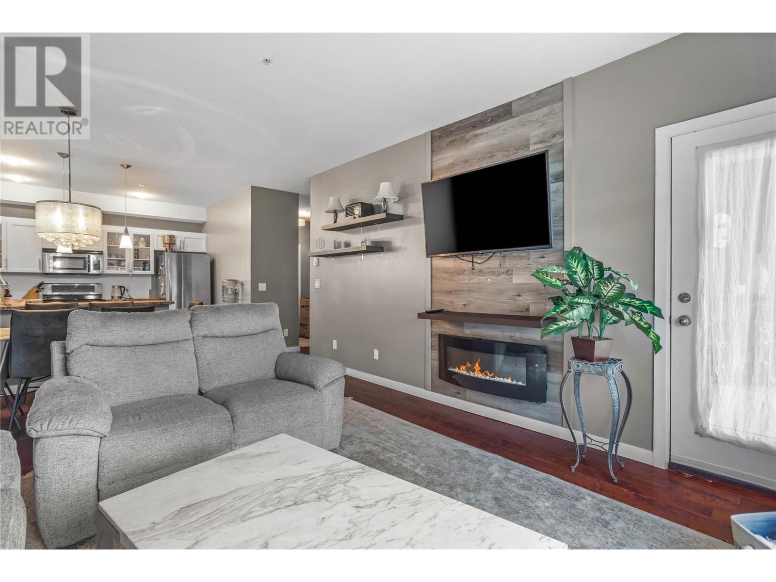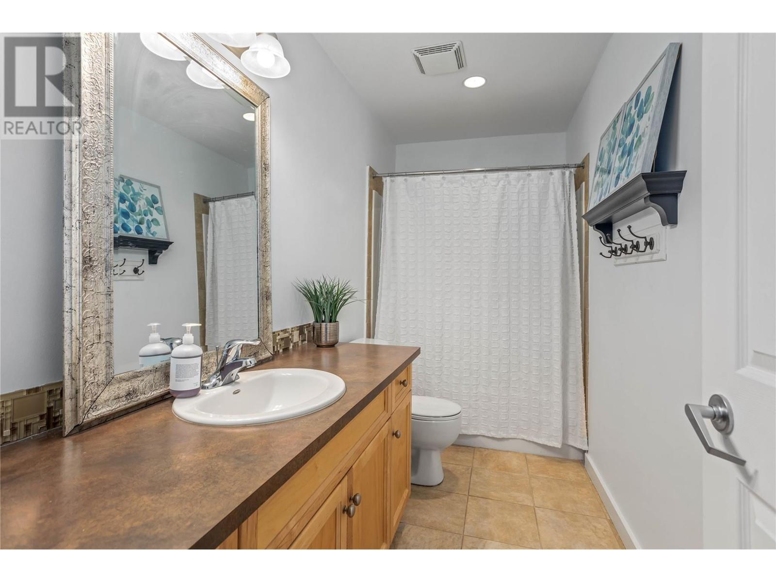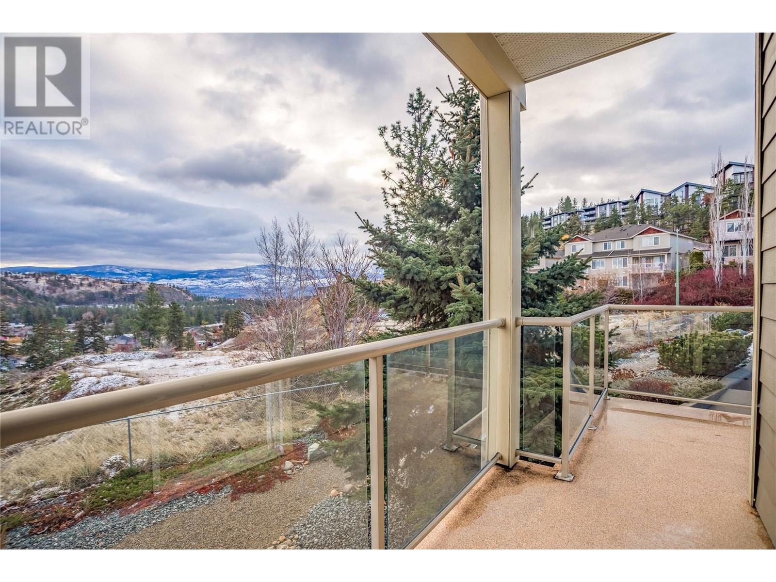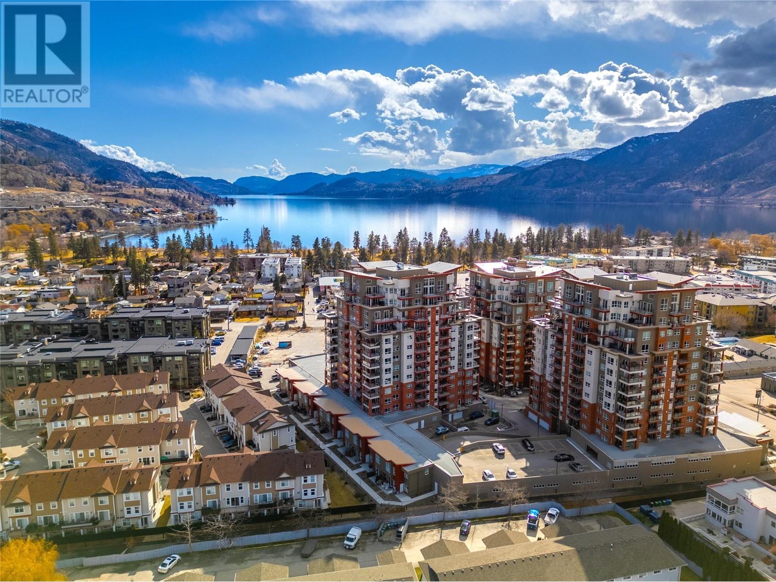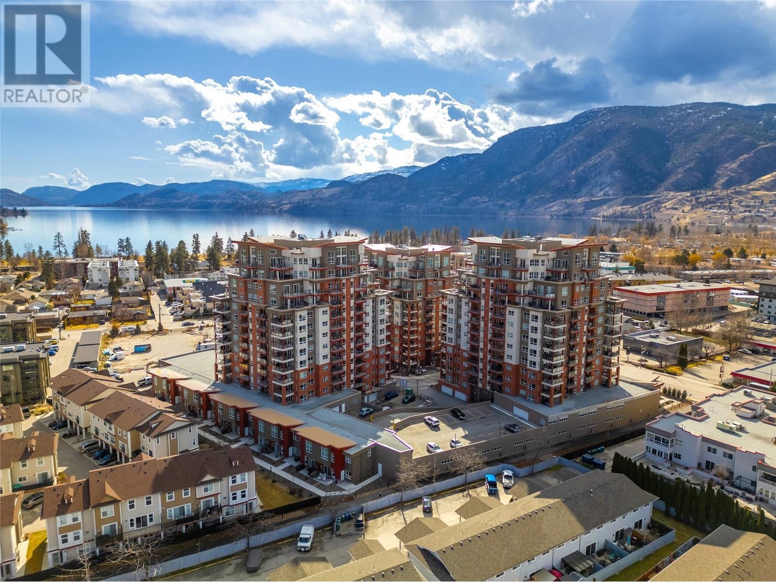2120 Shannon Ridge Drive Unit# 111
1209 sqft
2 Bedrooms
2 Bathrooms
$425,000
OPEN HOUSE Jan 18 & Jan 19, 12 pm to 2 pm both days. Discover the perfect blend of comfort and privacy in this beautifully renovated corner unit on the first floor- no stairs required! This spacious apartment home features a large foyer with a double closet for ample storage. Freshly painted interiors that are impeccably maintained are complimented by stunning engineered hardwood floors throughout the kitchen and living room, adding warmth and elegance. The modern kitchen includes a newer dishwasher, making meal cleanup a breeze. The thoughtfully designed layout offers bedrooms set off to one side for added privacy, each with cozy rugs for extra comfort. The expansive master bedroom boasts separate his-and-her closets and direct access to a balcony/patio that extends seamlessly from the master bedroom to the living area, perfect relaxing and entertaining. The main bathroom is truly luxurious, offering separate tub and shower in a space so large it doesn't feel like you are in an apartment. Experience stylish, convenient living with this exceptional apartment. (id:6770)
2 bedrooms Apartment Single Family Home < 1 Acre New
Listed by Preet Bhandohal
Century 21 Assurance Realty Ltd

Share this listing
Overview
- Price $425,000
- MLS # 10332140
- Age 2005
- Stories 3
- Size 1209 sqft
- Bedrooms 2
- Bathrooms 2
- Exterior Stone, Composite Siding
- Cooling Wall Unit
- Appliances Refrigerator, Dishwasher, Dryer, Range - Electric, Washer
- Water Municipal water
- Sewer Municipal sewage system
- Flooring Carpeted, Ceramic Tile, Hardwood
- Listing Agent Preet Bhandohal
- Listing Office Century 21 Assurance Realty Ltd
- View Mountain view, Valley view, View (panoramic)



