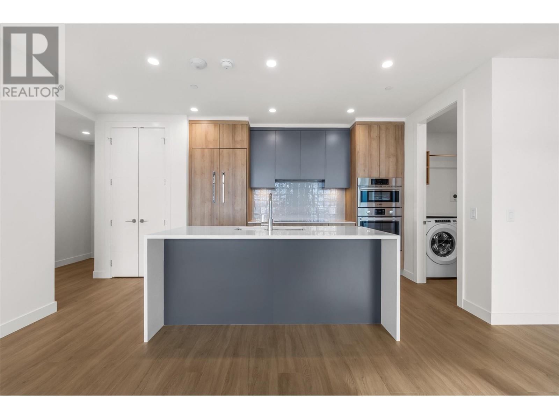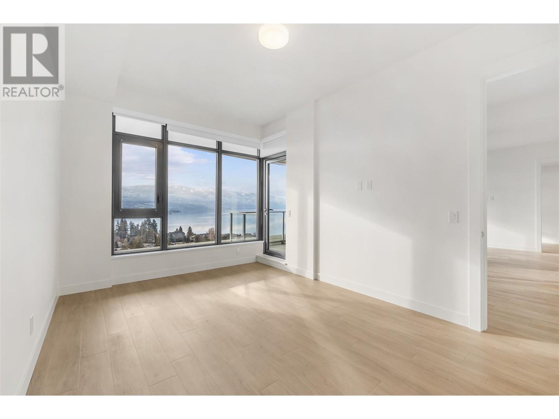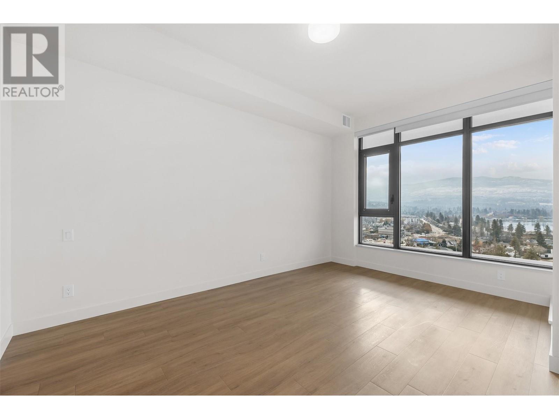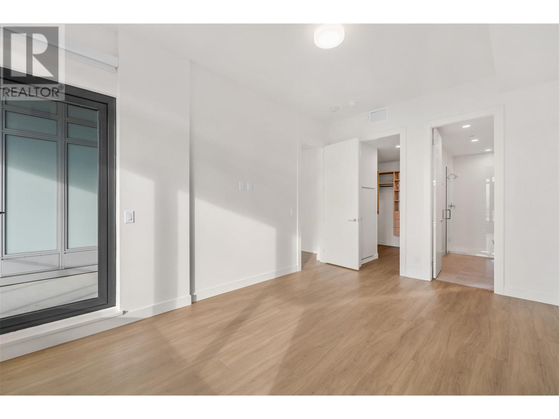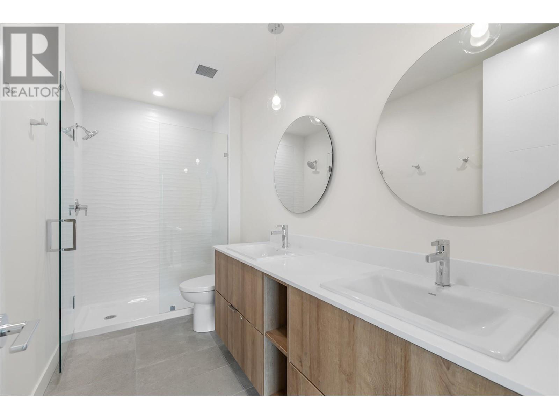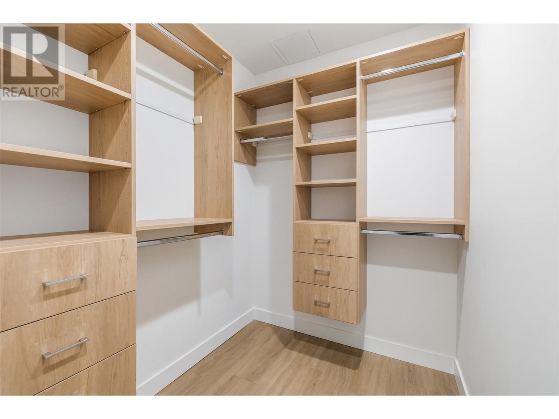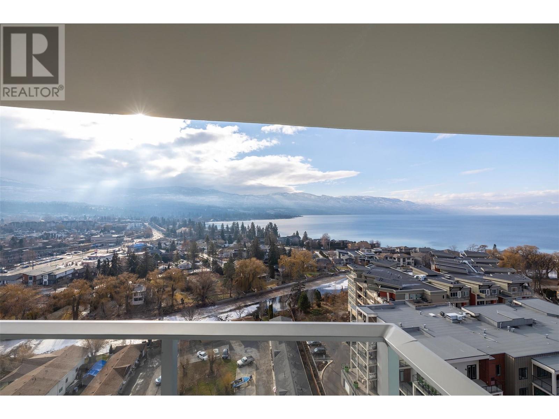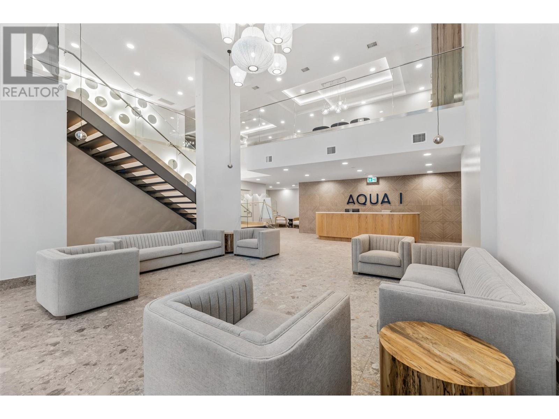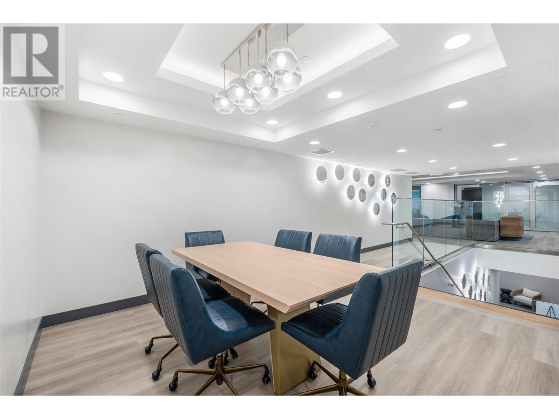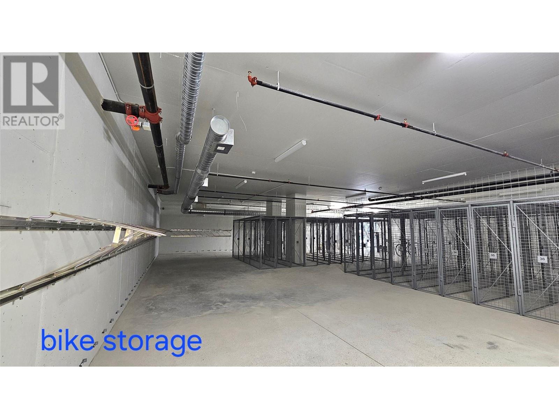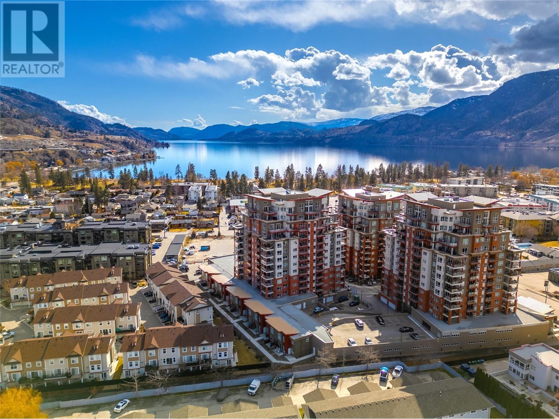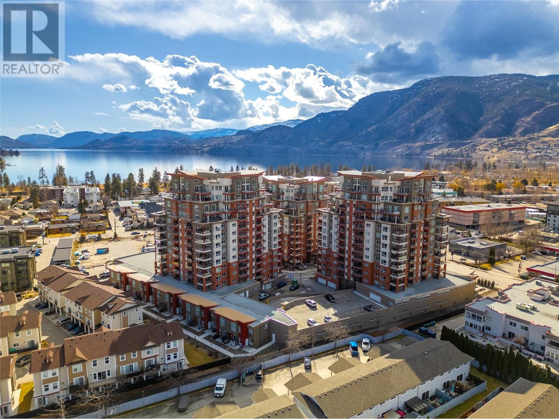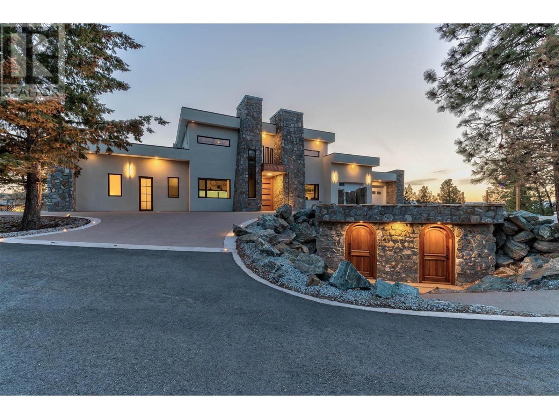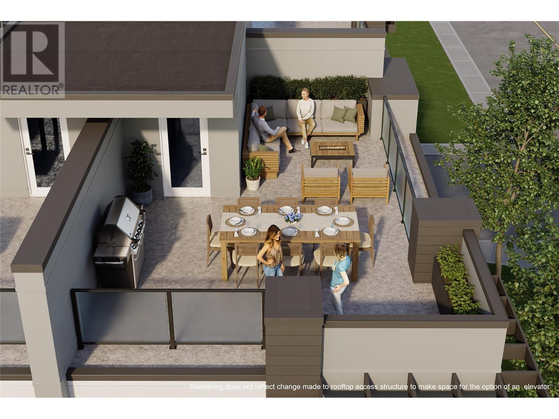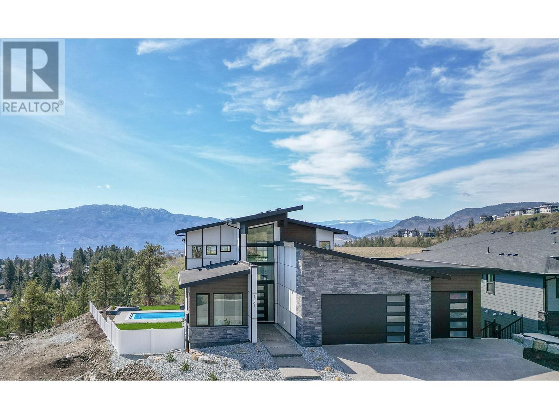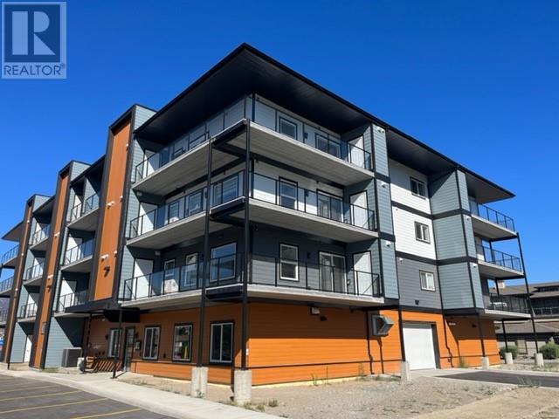3699 Capozzi Road Unit# PH3
1085 sqft
2 Bedrooms
2 Bathrooms
$1,799,000
Welcome to lakeside luxury resort-style living at AQUA. Embrace the essence of waterfront relaxation in this South-Facing Penthouse featuring 2 bedrooms, each with its own full ensuite, boasting a charming 240 sq ft patio! With 2 secured covered parking stalls (private garage space with garage door), indulge in unobstructed views of both the Lake & Mountains. 2 large bedrooms situated at opposite ends of the unit. Dive into a lifestyle of leisure as you immerse yourself in the world-class Aqua Boat Club, ready to embark on adventures of surf and sun across Lake Okanagan. This 15-story solid concrete construction offers peace of mind, with 8 inches of concrete between floors, oversized windows, central hot water system included in the strata fees. Enjoy quiet & efficient heating & cooling through VRV (variable refrigerant volume) & ERV (energy recovery ventilator), along with fiber-optic wiring, quartz countertops, premium stainless-steel appliance package. AQUA is pet-friendly with no size restrictions, offers an outdoor pool, hot tub on the 5th floor, lounge seating, landscaped BBQ area, two-story 2000 sq ft gym & yoga/meditation area, co-workspace, poolside fireside lounge, shared kitchen, conference room & dog wash station, paddle board storage. Priority access to membership opportunities at onsite world-class Aqua Boat Club, at current market rates, subject to availability. 2-5-10 year new home warranty, GST paid. Quick possession possible. (id:6770)
2 bedrooms Age < 5 Years Apartment Single Family Home < 1 Acre New
Listed by JP Letnick
Oakwyn Realty Okanagan-Letnick Estates

Share this listing
Overview
- Price $1,799,000
- MLS # 10333527
- Age 2025
- Stories 1
- Size 1085 sqft
- Bedrooms 2
- Bathrooms 2
- Cooling Central Air Conditioning
- Appliances Refrigerator, Dishwasher, Cooktop - Electric, Oven, Washer & Dryer, Wine Fridge
- Water Municipal water
- Sewer Municipal sewage system
- Listing Agent JP Letnick
- Listing Office Oakwyn Realty Okanagan-Letnick Estates
- View City view, Lake view, Mountain view, Valley view, View (panoramic)
Contact an agent for more information or to set up a viewing.
Content tagged as Real Estate
Listings tagged as Single Family Home
Listings tagged as Age < 5 Years
180 Sheerwater Court Unit# 20, Kelowna
$15,950,000
Natalie Benedet of Sotheby's International Realty Canada





