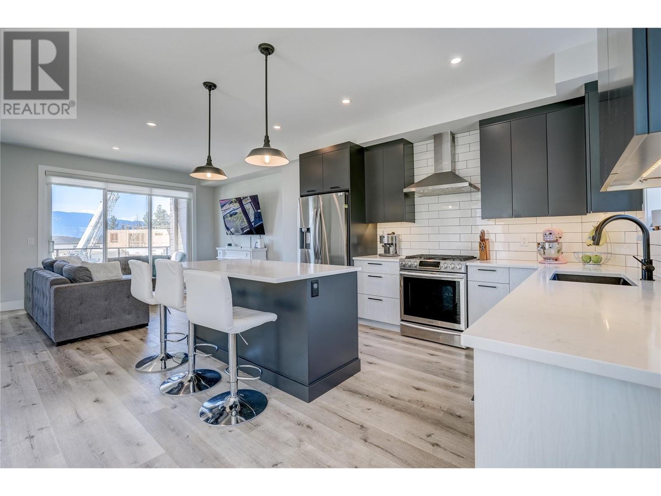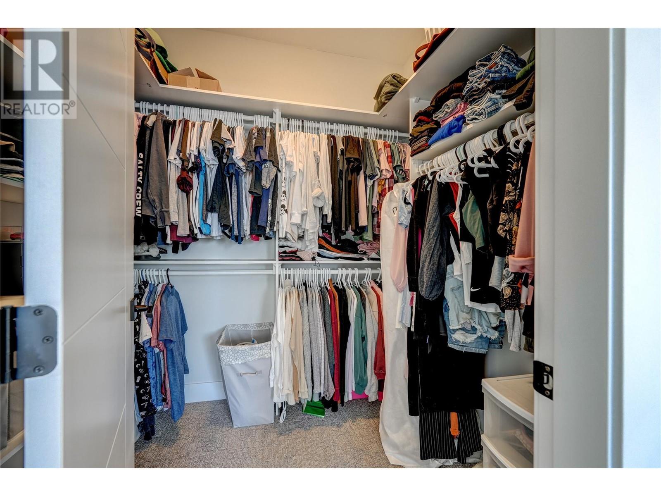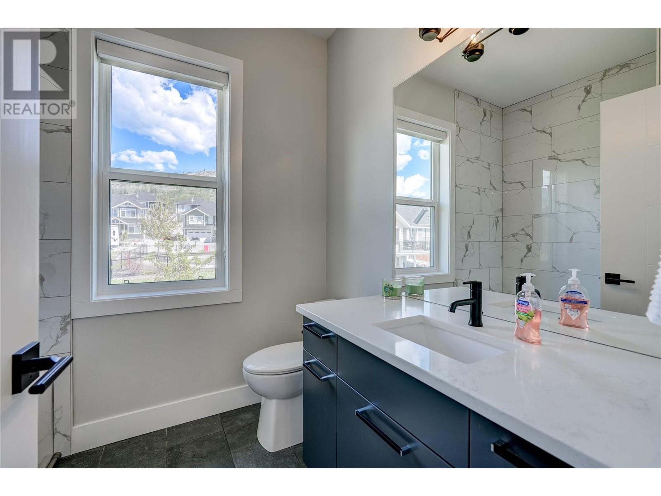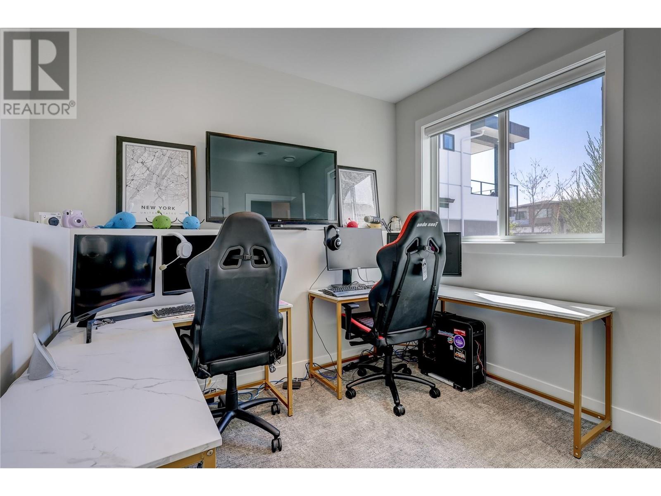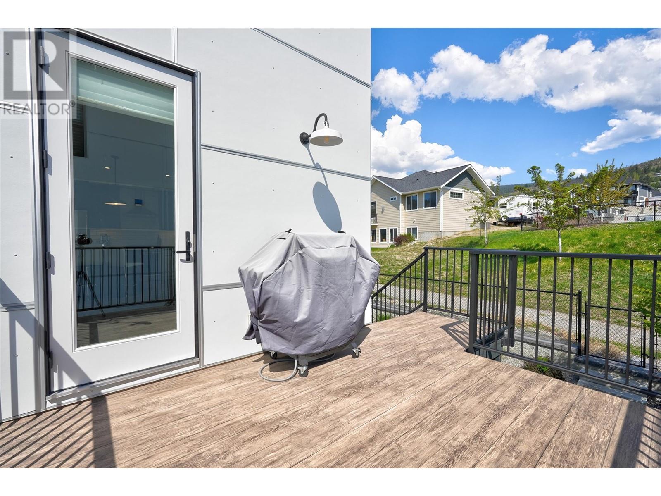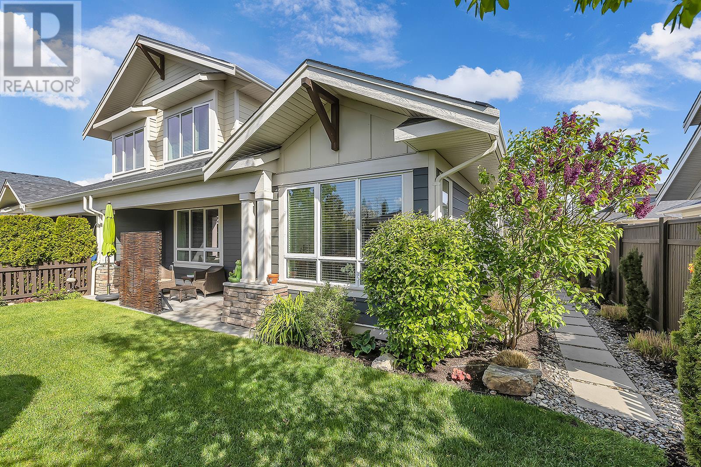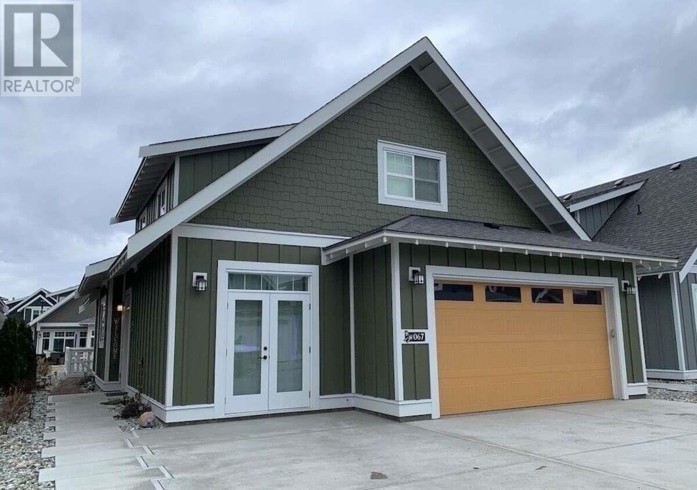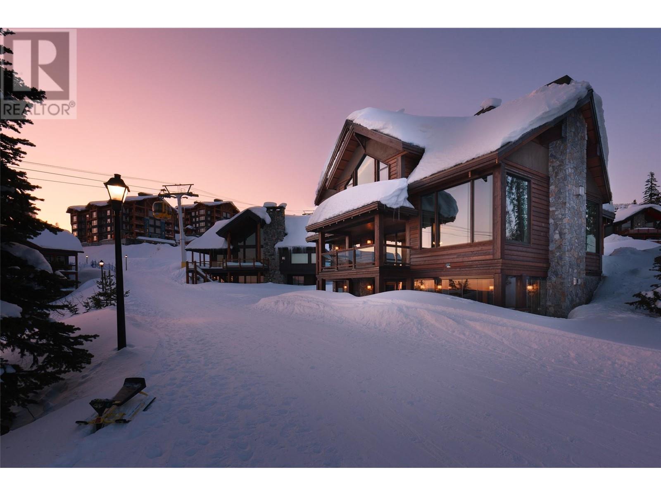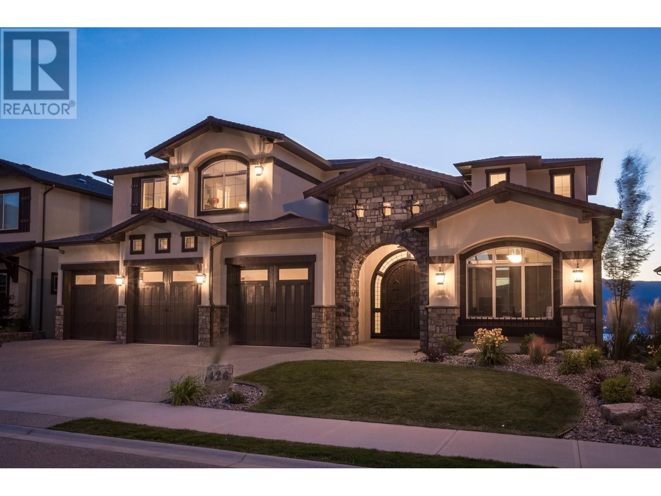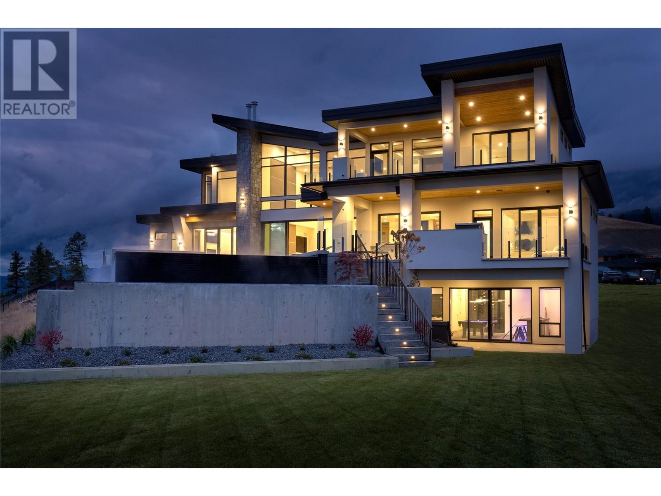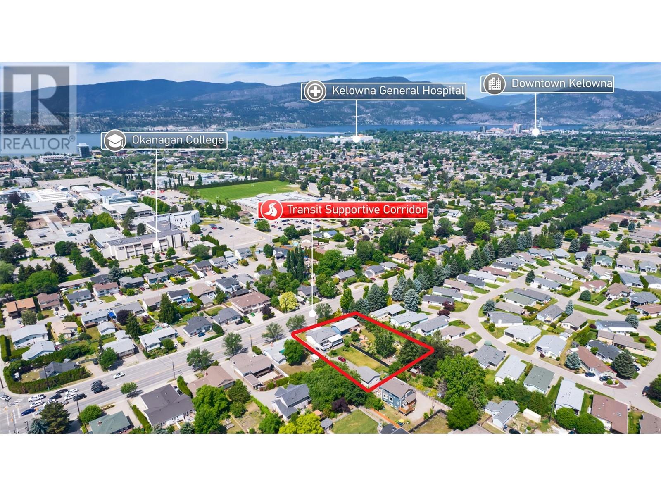1001 Antler Drive Unit# 101
1762 sqft
3 Bedrooms
4 Bathrooms
$779,900
OPEN HOUSE SATURDAY FEB 22 10:00-11:30. Experience modern living in this luxurious 3-bedroom, 4-bathroom end-unit townhouse in The Ridge community. Backing onto green space, this home offers breathtaking Okanagan Valley and mountain views through large windows and two sun-filled patios. Enjoy direct access to the park from your private, large backyard— perfect for outdoor relaxation and entertaining. The open-concept kitchen and living space features high ceilings, quartz countertops, a gas stove, and stainless steel appliances. The spacious primary suite boasts a walk-in closet and a stunning ensuite with a double vanity and marble-style shower. A versatile basement bedroom with a bathroom and garage access is perfect for a home office or guest suite. Situated in a quiet, desirable neighborhood near schools and walking trails, this home is ideal for professionals and families alike. Don't miss this rare opportunity! (id:6770)
Age 5 - 10 Years 3+ bedrooms Townhome Single Family Home < 1 Acre New
Listed by Mark Pankratz
Royal Lepage Locations West

Share this listing
Overview
- Price $779,900
- MLS # 10333873
- Age 2019
- Stories 3
- Size 1762 sqft
- Bedrooms 3
- Bathrooms 4
- Exterior Brick, Composite Siding
- Cooling Central Air Conditioning
- Appliances Refrigerator, Dishwasher, Dryer, Oven - gas, Range - Gas, Microwave, Hood Fan, Washer
- Water Municipal water
- Sewer Municipal sewage system
- Listing Agent Mark Pankratz
- Listing Office Royal Lepage Locations West
- View Mountain view, Valley view
- Fencing Chain link
Contact an agent for more information or to set up a viewing.
3352 Richter Street Unit# TH1, Kelowna
$1,249,000
Adil Dinani of Royal LePage West Real Estate Services





