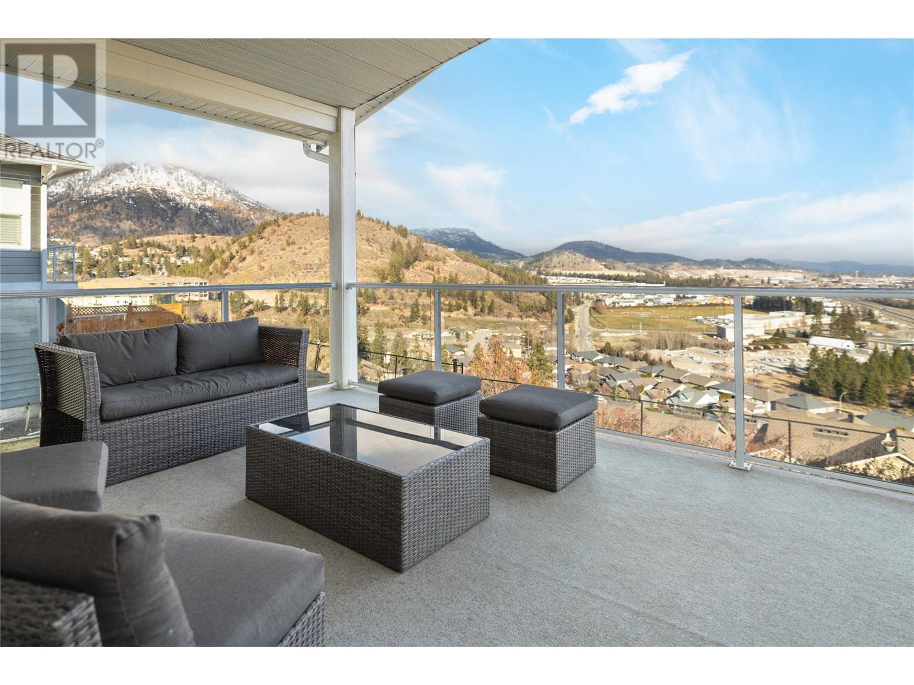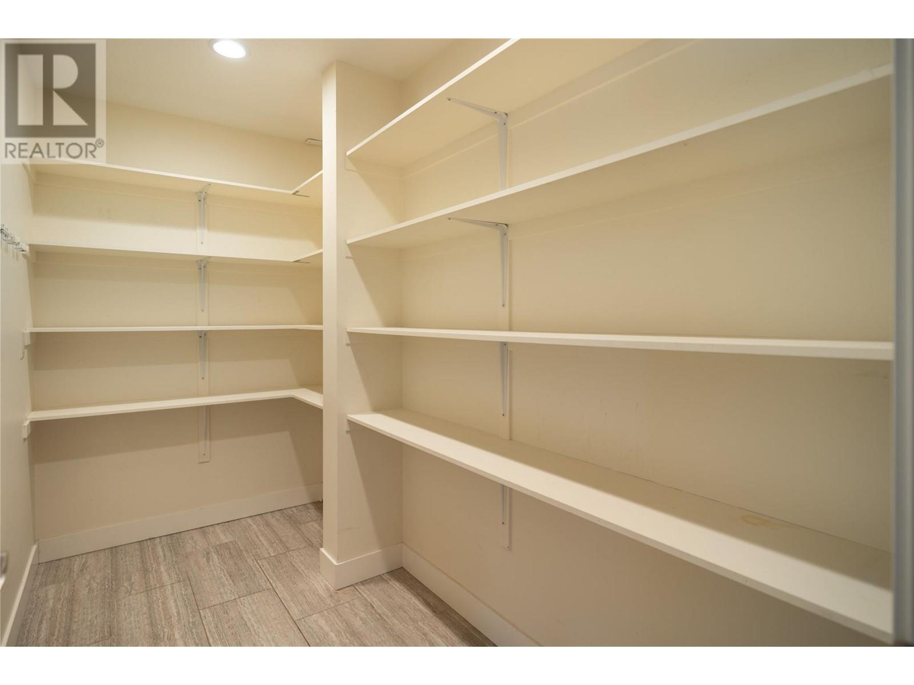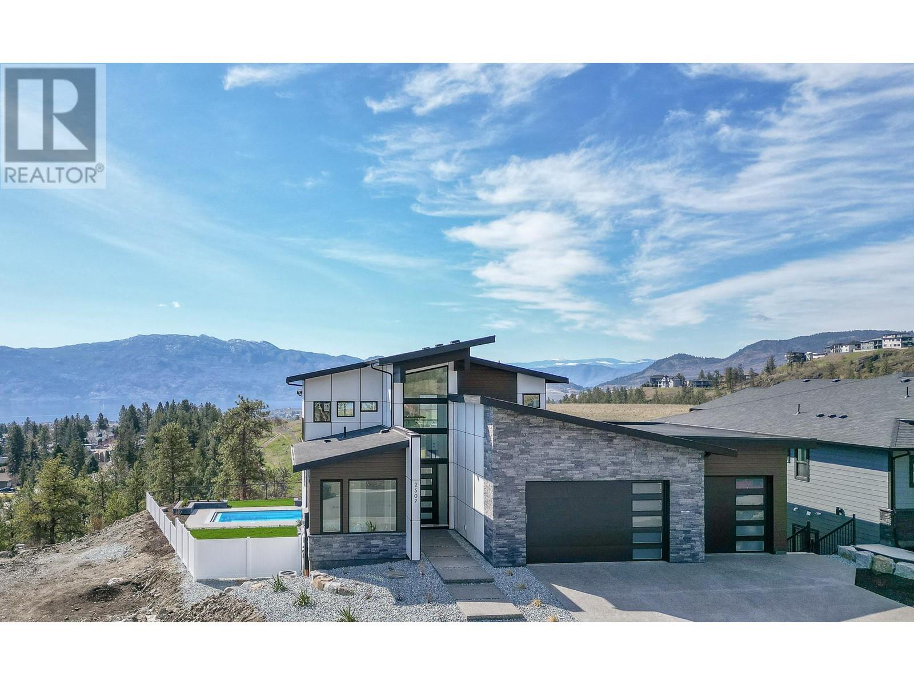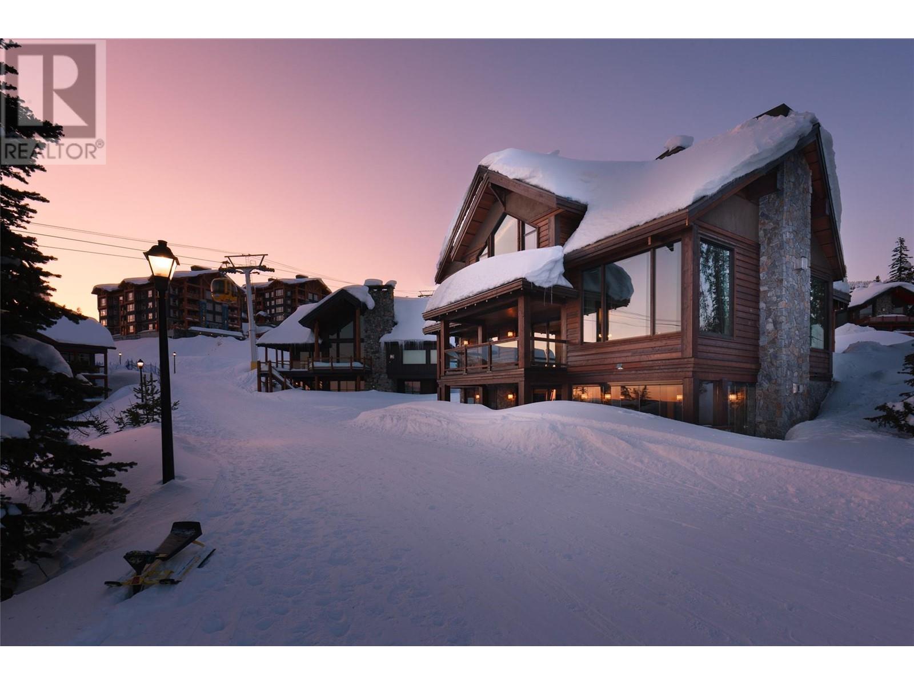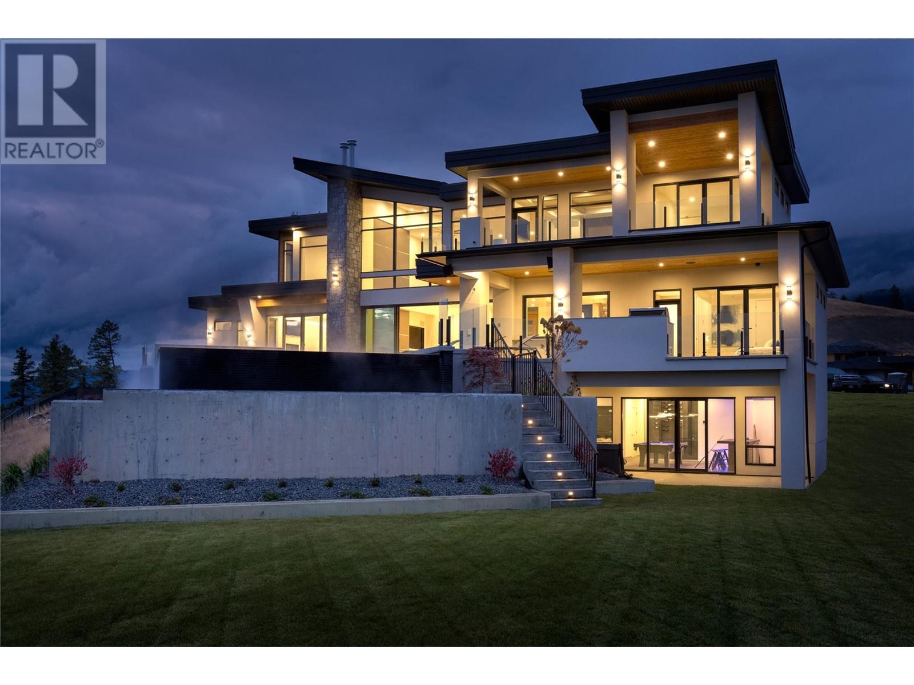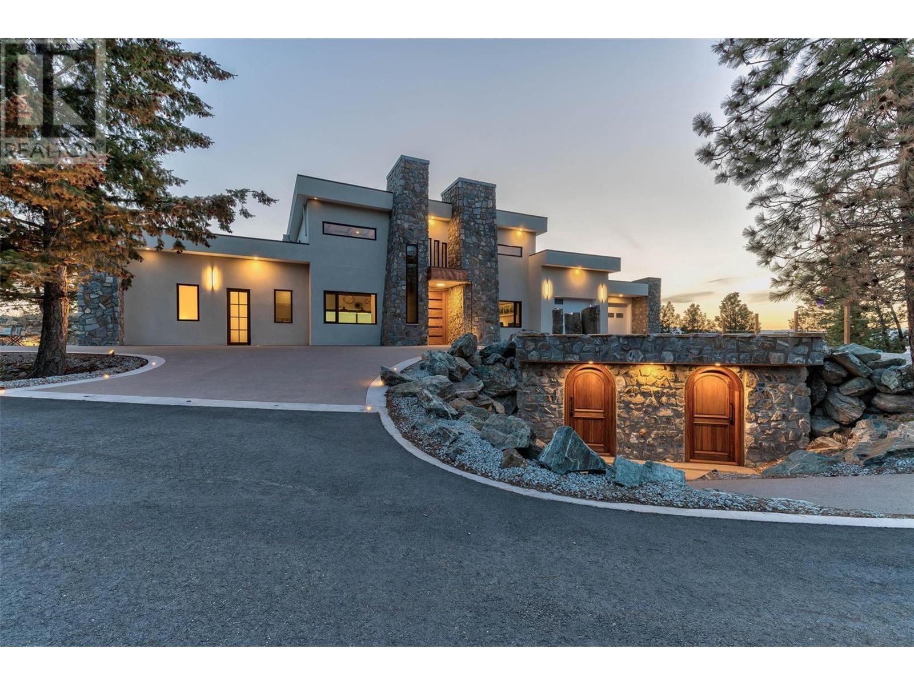1942 Upper Sundance Drive
3480 sqft
5 Bedrooms
4 Bathrooms
$1,150,000
Exceptional views, outdoor space, & a high-quality home! Flooded with natural light, the interior showcases breathtaking views of Mount Boucherie. The open-concept main living area seamlessly integrates a gourmet kitchen with granite countertops, a large island, a spacious dining/living room & a large view deck overlooking the yard below. Thoughtfully designed, the home boasts hardwood flooring throughout the main & upper level, generously sized bedrooms, ample storage options, & suite potential on the lower level. Upstairs, the primary suite is positioned to take full advantage of the stunning mountain views, and a beautifully appointed ensuite. 2 additional bedrooms, a walk-in laundry room with storage, a bathroom, and a lofted den area create the ultimate functional layout. The lower level provides excellent flexibility—it could be suited with exterior access or serve as an ideal space for a growing family or visiting guests. This level includes a spacious recreation/family room, an additional bedroom and bathroom, plus a bonus room perfect for a gym or multi-purpose area tailored to your lifestyle. A versatile office or 5th bedroom, along with a guest bathroom are also found on the main floor. The outdoor space is fantastic with a hot tub & a large lawn area- plenty of room for relaxation and play. Additional conveniences include a double attached garage, a spacious driveway, + side parking for extra vehicles. Built with purpose and quality, this home is a must-see! (id:6770)
3+ bedrooms 4+ bedrooms 5+ bedrooms Single Family Home < 1 Acre New
Listed by Peter Russell
RE/MAX Kelowna - Stone Sisters

Share this listing
Overview
- Price $1,150,000
- MLS # 10333022
- Age 2014
- Stories 2
- Size 3480 sqft
- Bedrooms 5
- Bathrooms 4
- Exterior Stone, Composite Siding
- Cooling Central Air Conditioning
- Water Municipal water
- Sewer Municipal sewage system
- Flooring Hardwood
- Listing Agent Peter Russell
- Listing Office RE/MAX Kelowna - Stone Sisters
- View Mountain view, View (panoramic)
- Landscape Features Landscaped, Underground sprinkler
Contact an agent for more information or to set up a viewing.
Listings tagged as 5+ bedrooms
180 Sheerwater Court Unit# 20, Kelowna
$15,950,000
Natalie Benedet of Sotheby's International Realty Canada
Listings tagged as Single Family Home
Content tagged as Best of Kelowna
Listings tagged as 4+ bedrooms
180 Sheerwater Court Unit# 20, Kelowna
$15,950,000
Natalie Benedet of Sotheby's International Realty Canada
Listings tagged as 3+ bedrooms
180 Sheerwater Court Unit# 20, Kelowna
$15,950,000
Natalie Benedet of Sotheby's International Realty Canada













