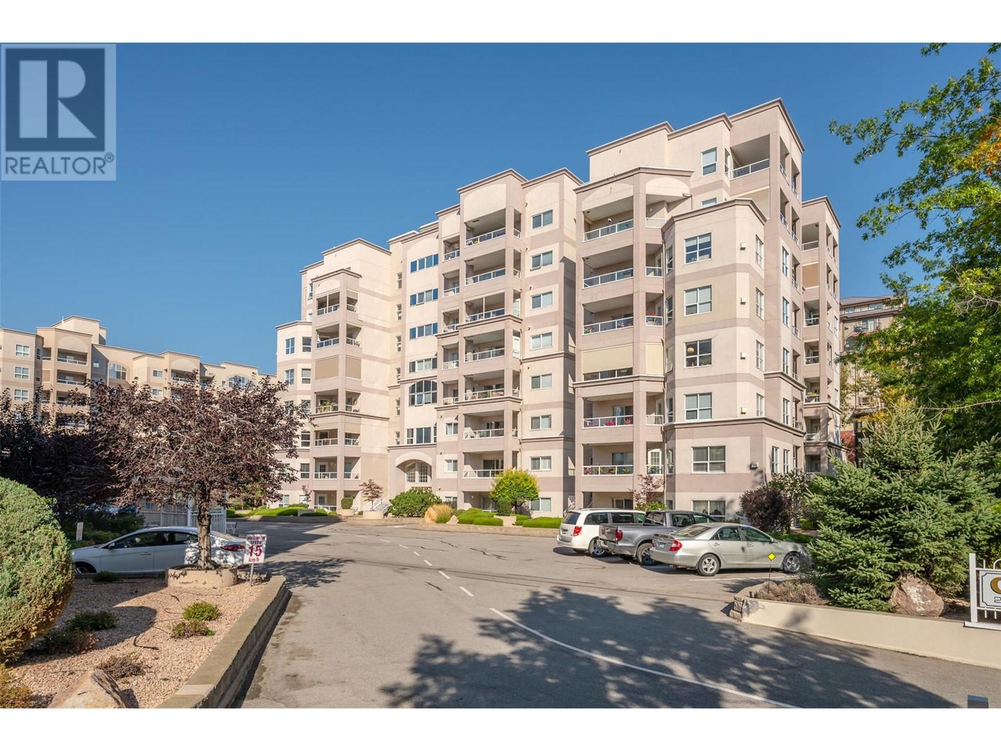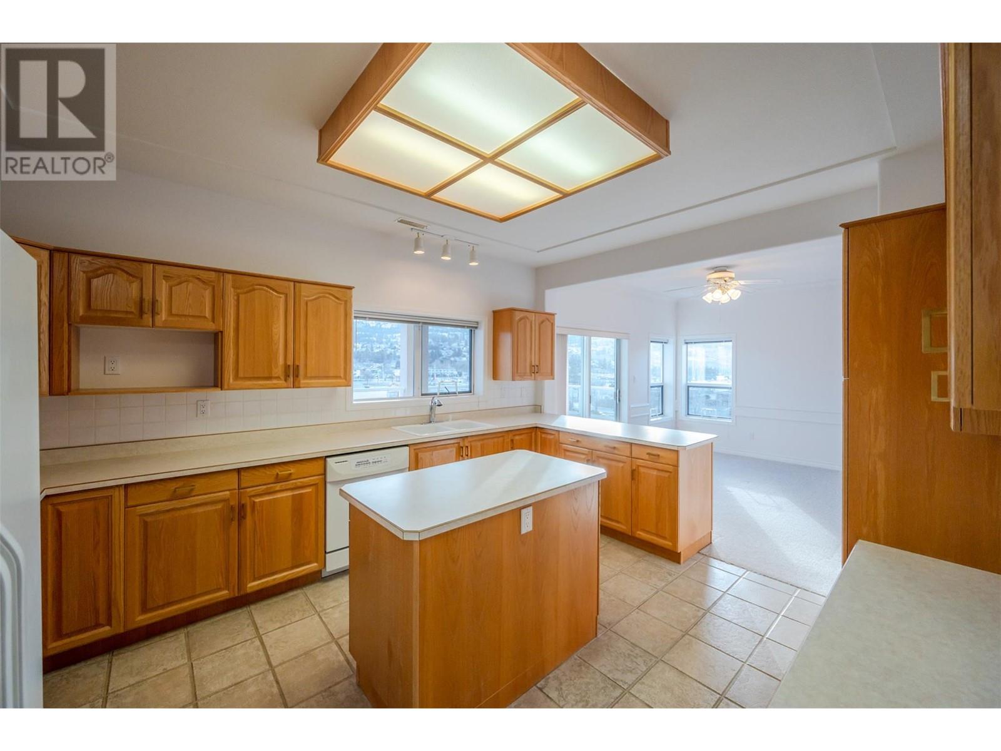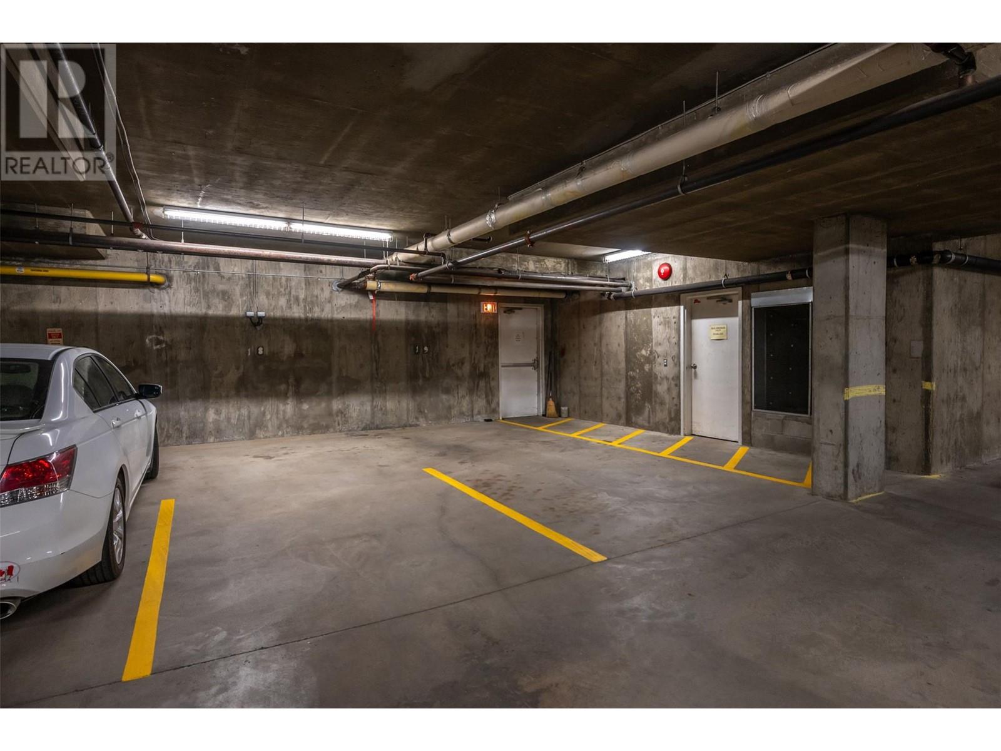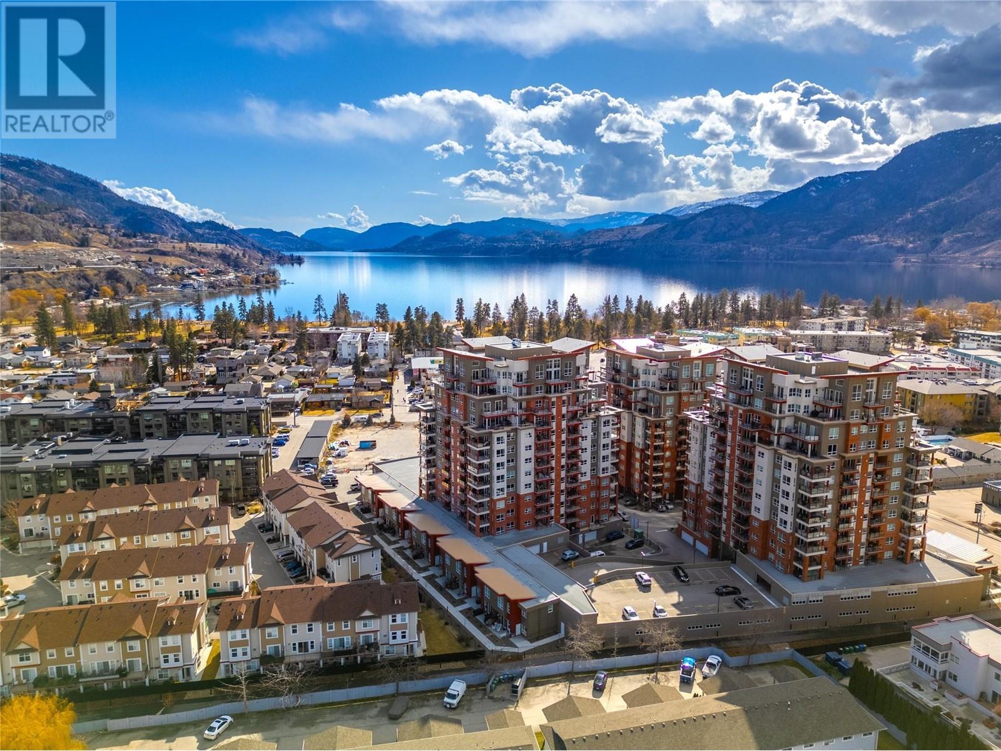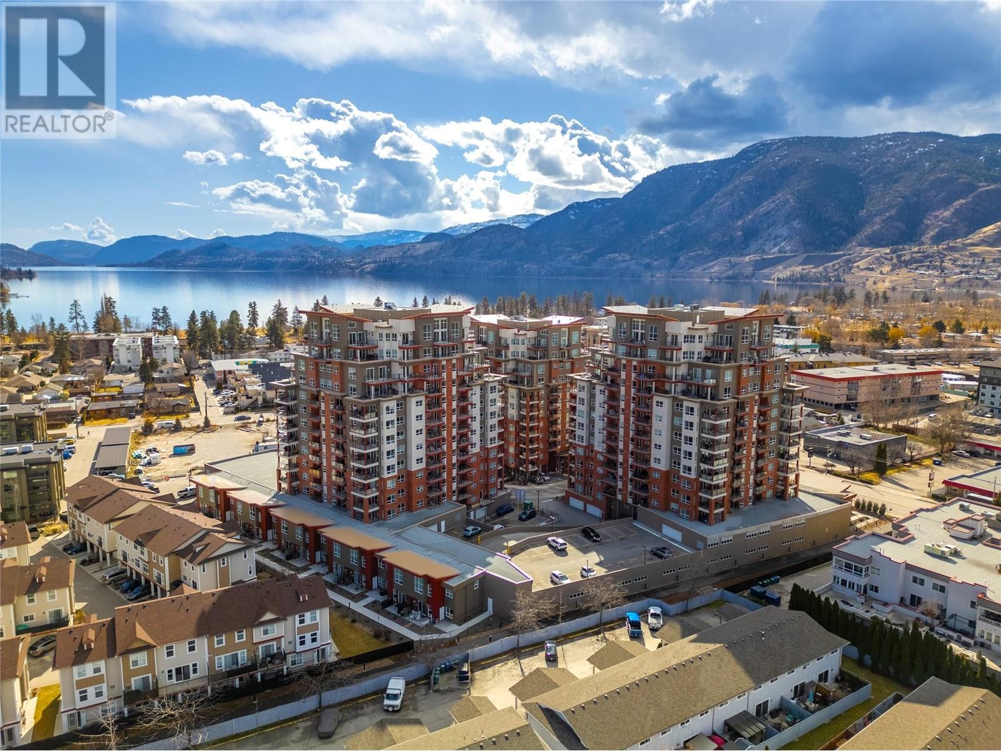2245 Atkinson Street Unit# 804
1922 sqft
2 Bedrooms
3 Bathrooms
$749,000
Welcome back to the cherry on top of Cherry Lane Towers! New price! New paint! New kitchen/bath hardware! Conveniently located in the centre of town, this east facing Penthouse offers over 1900sqft of living space and 2 balconies to take in your 180* view of our beautiful little city. This floor plan provides two large bedrooms, each with their own full ensuite, situated on opposite ends of the condo - great for offering your guests privacy during their stay. Enjoy gatherings of any size with your choice of 2 eating areas - a lovely nook off the kitchen with deck access or your dining area overlooking the east side of town. Your living room provides incredible morning light and a gas fireplace for cozy evenings. A generously sized den with deck access allows for additional flexibility while setting up your day to day life. In unit laundry, plenty of storage space, a 3rd bathroom, 5 appliances, natural gas bbq hookup, 2 parking stalls, storage unit downstairs and the famous common area at this well-run complex make this a great package! Priced well below assessed value. Call LR for more information. All meas approx. Buyer to verify if important. (id:6770)
2 bedrooms Apartment Single Family Home < 1 Acre NewListed by Pamela Johnson
Royal Lepage Locations West

Share this listing
Overview
- Price $749,000
- MLS # 10334722
- Age 1997
- Stories 1
- Size 1922 sqft
- Bedrooms 2
- Bathrooms 3
- Exterior Stucco
- Cooling Central Air Conditioning
- Appliances Refrigerator, Dishwasher, Range - Electric, Washer & Dryer
- Water Municipal water
- Sewer Municipal sewage system
- Flooring Mixed Flooring
- Listing Agent Pamela Johnson
- Listing Office Royal Lepage Locations West

