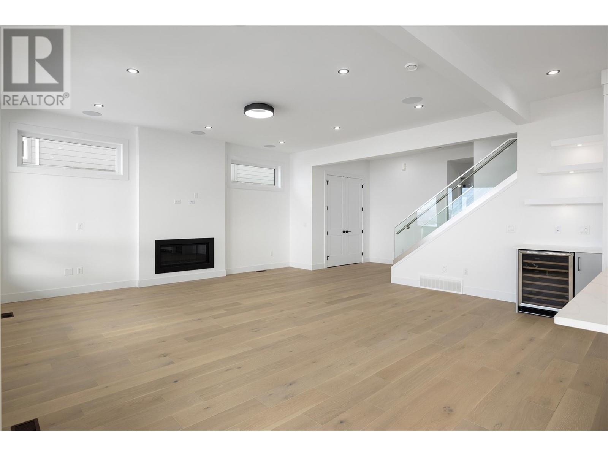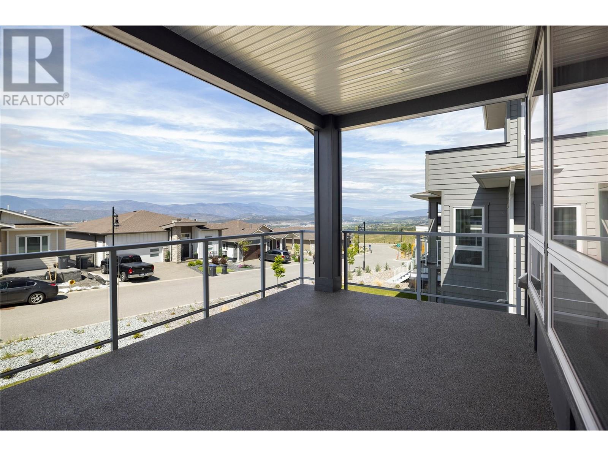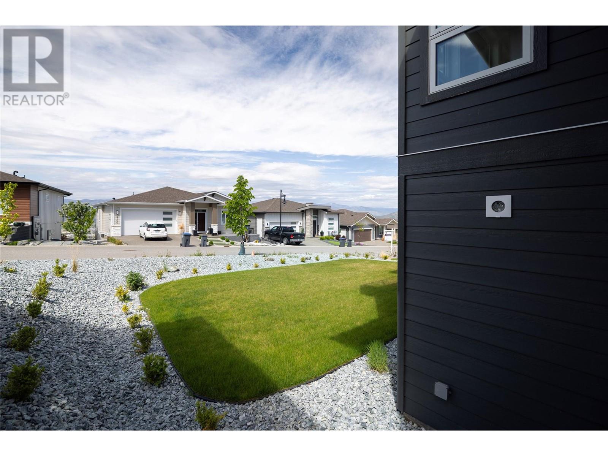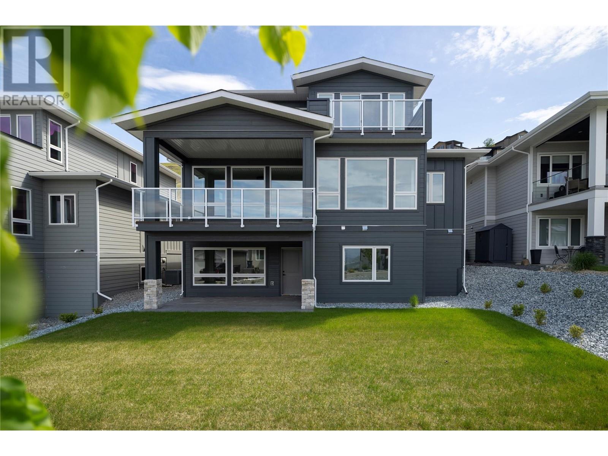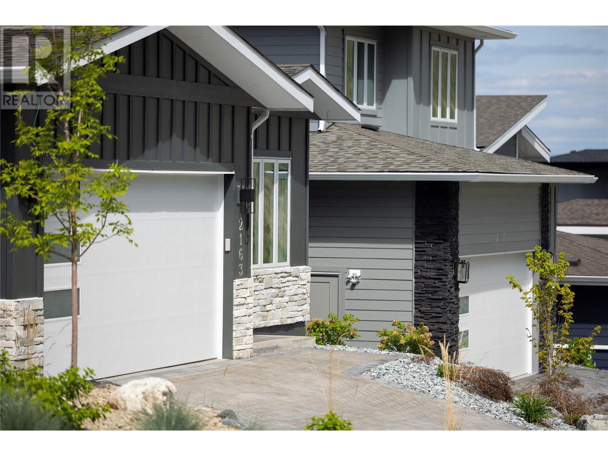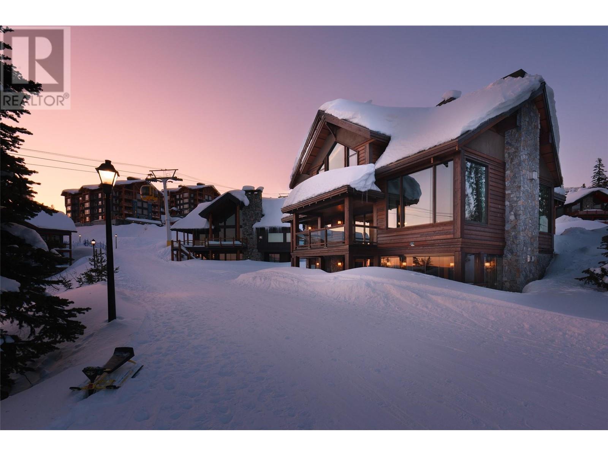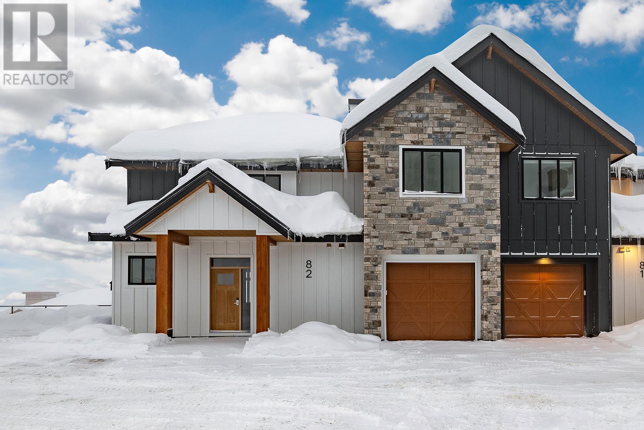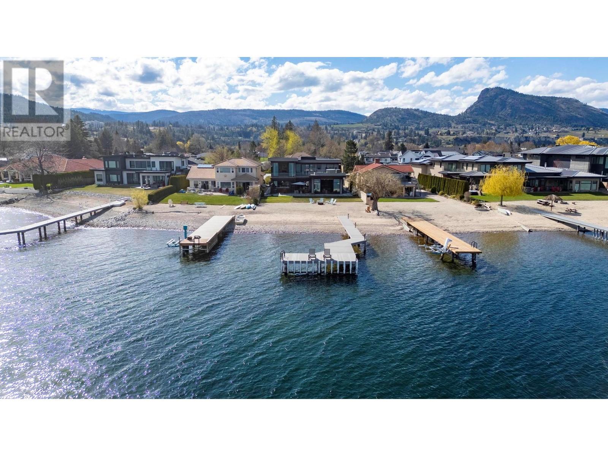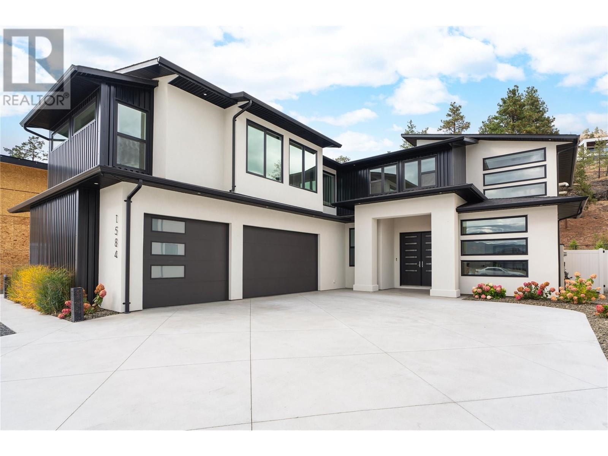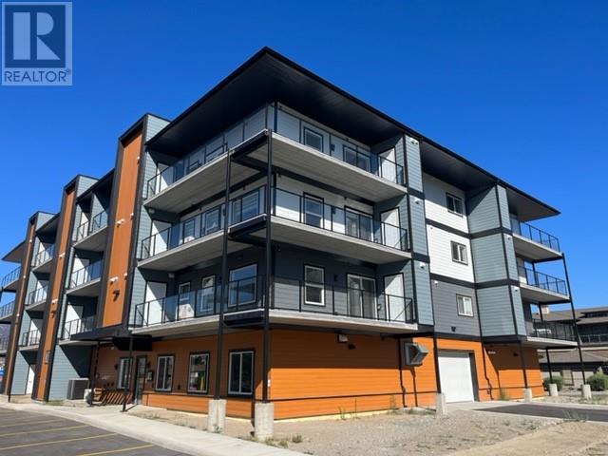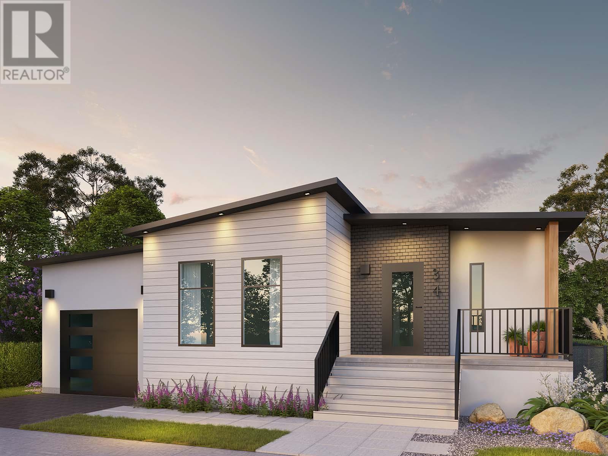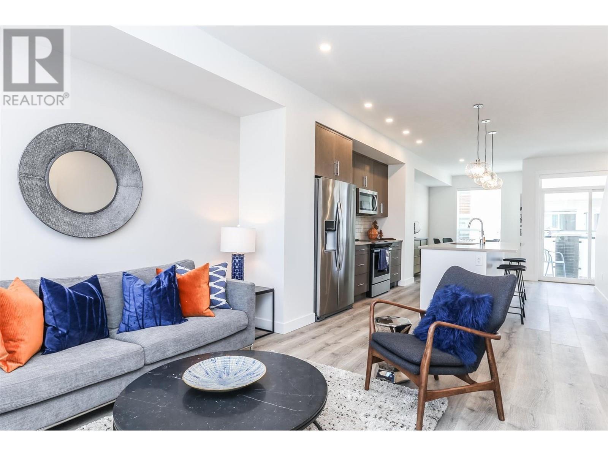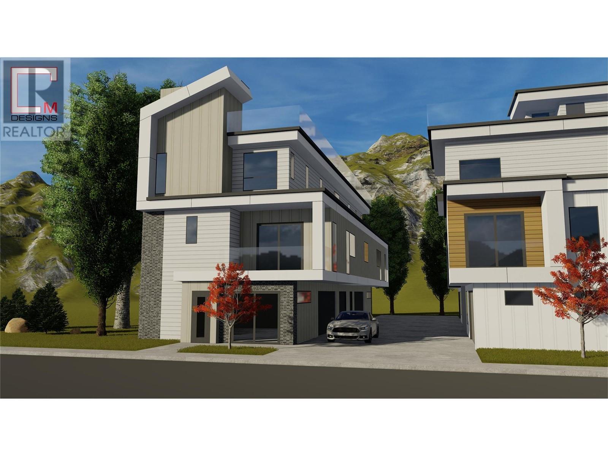2163 Kentucky Crescent
4125 sqft
6 Bedrooms
4 Bathrooms
$1,390,000
This new custom-built home in the prestigious Tower Ranch community showcases modern elegance and thoughtful design. The gourmet kitchen features two-tone cabinetry, a built-in Fisher & Paykel fridge and double wall ovens, a gas cooktop with a pot filler, and a butler’s pantry with a sink. Under-cabinet lighting, a bar area with floating shelves and a wine fridge add to the refined ambiance. Expansive floor-to-ceiling windows in the dining and living areas frame breathtaking mountain and valley views. The living room boasts a gas fireplace and accesses a west-facing covered balcony. Completing this level includes one bedroom, a three-piece bath, a laundry room and a mudroom that provides ample storage and access to the double garage. Upstairs, the primary suite offers a spa-inspired ensuite with heated floors, a glass shower, a soaker tub beneath a picturesque window, a walk-in closet with custom built-ins that provides exceptional storage, and access to a private balcony. Two additional bedrooms and a full bathroom complete the upper level. This home features a roughed-in secondary suite, offering flexibility for personal use or future development, and the option to operate as a short-term rental in accordance with provincial Airbnb regulations. A separate bonus room offers flexibility for a private retreat for the main home. This home is steps from the Thomas McBroom-designed 18-hole championship golf course, scenic hiking trails, and minutes from all amenities. (id:6770)
Age < 5 Years 3+ bedrooms 4+ bedrooms 5+ bedrooms Single Family Home < 1 Acre New
Listed by Kim Heizmann
Oakwyn Realty Okanagan

Share this listing
Overview
- Price $1,390,000
- MLS # 10333974
- Age 2024
- Stories 3
- Size 4125 sqft
- Bedrooms 6
- Bathrooms 4
- Exterior Stone, Other
- Cooling Central Air Conditioning
- Appliances Refrigerator, Dishwasher, Cooktop - Gas, See remarks, Hood Fan, Wine Fridge, Oven - Built-In
- Water Municipal water
- Sewer Municipal sewage system
- Flooring Ceramic Tile, Laminate
- Listing Agent Kim Heizmann
- Listing Office Oakwyn Realty Okanagan
- View City view, Mountain view, Valley view
- Landscape Features Underground sprinkler
Contact an agent for more information or to set up a viewing.
Listings tagged as 5+ bedrooms
180 Sheerwater Court Unit# 20, Kelowna
$15,950,000
Natalie Benedet of Sotheby's International Realty Canada
Listings tagged as 4+ bedrooms
180 Sheerwater Court Unit# 20, Kelowna
$15,950,000
Natalie Benedet of Sotheby's International Realty Canada
Listings tagged as Age < 5 Years
180 Sheerwater Court Unit# 20, Kelowna
$15,950,000
Natalie Benedet of Sotheby's International Realty Canada
Content tagged as #ExploreKelownaToday
Listings tagged as Single Family Home
Listings tagged as 3+ bedrooms
180 Sheerwater Court Unit# 20, Kelowna
$15,950,000
Natalie Benedet of Sotheby's International Realty Canada














