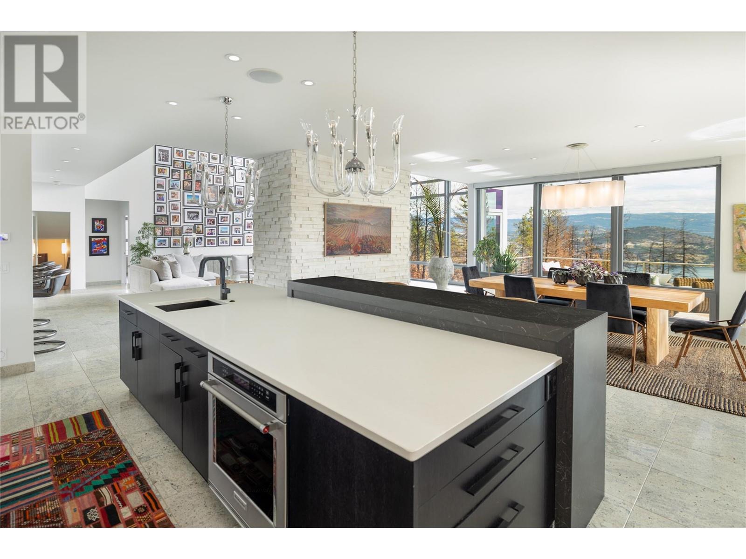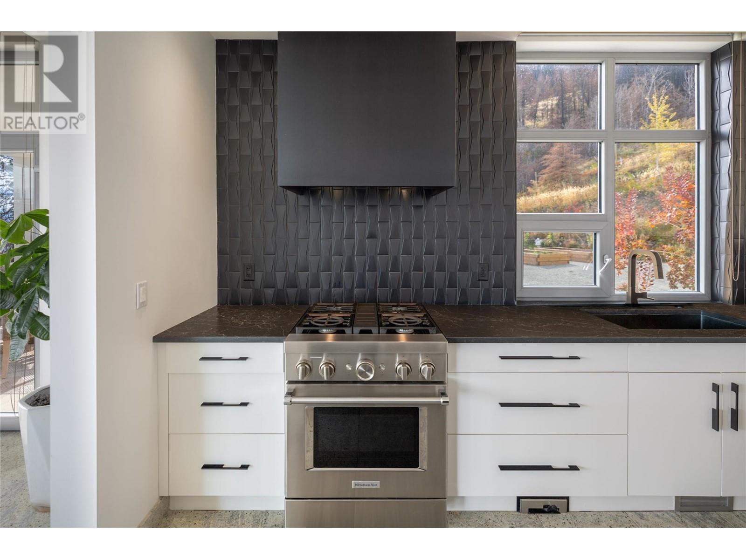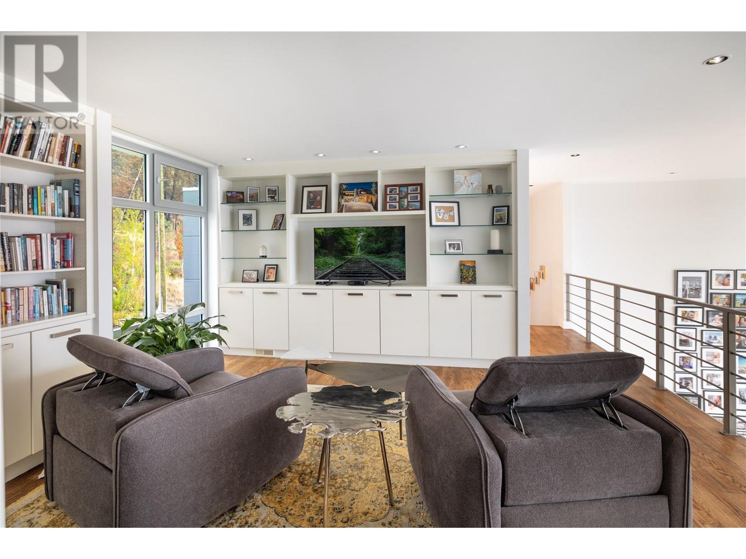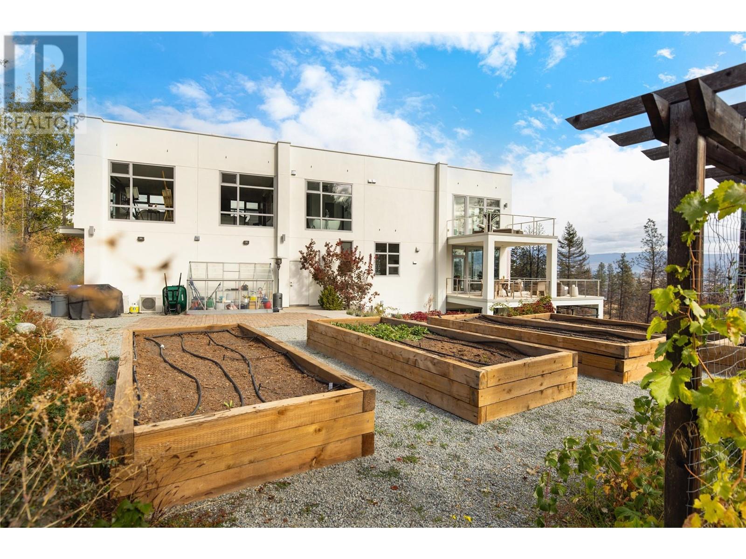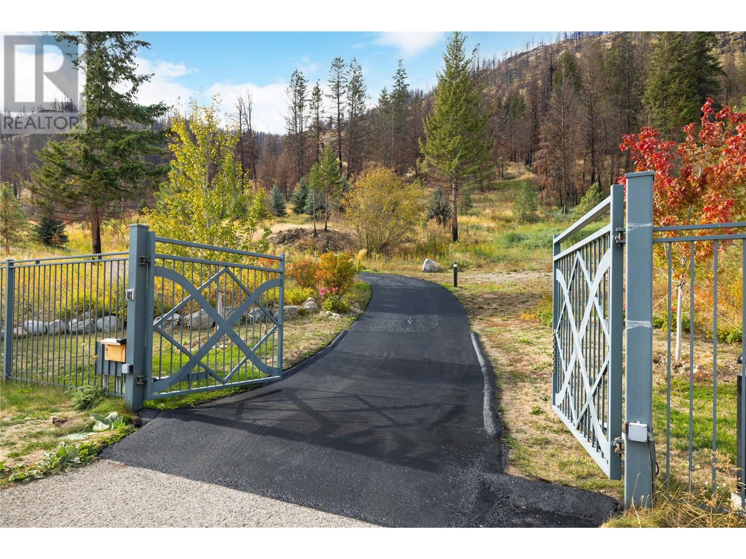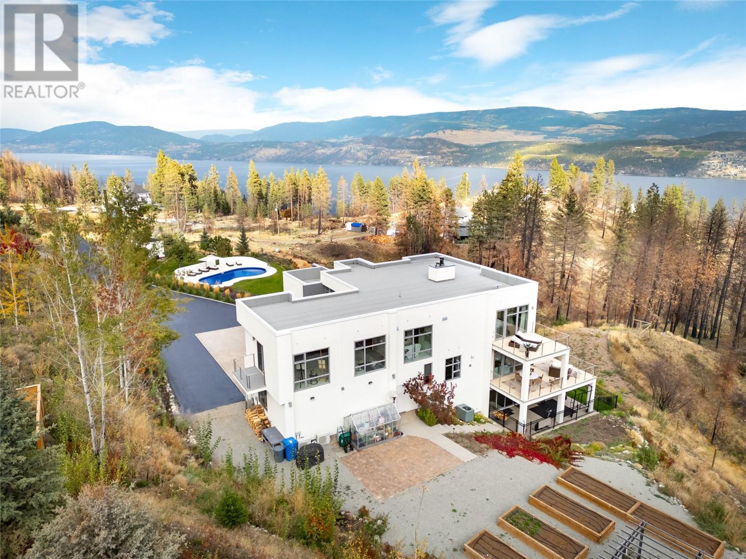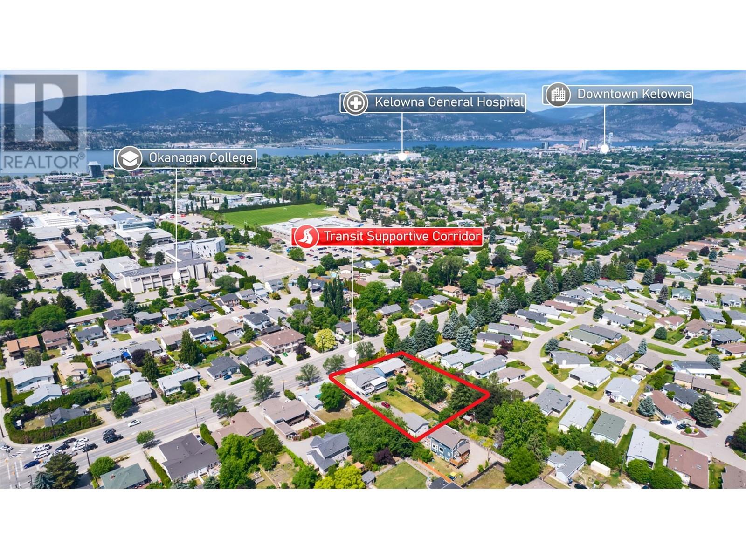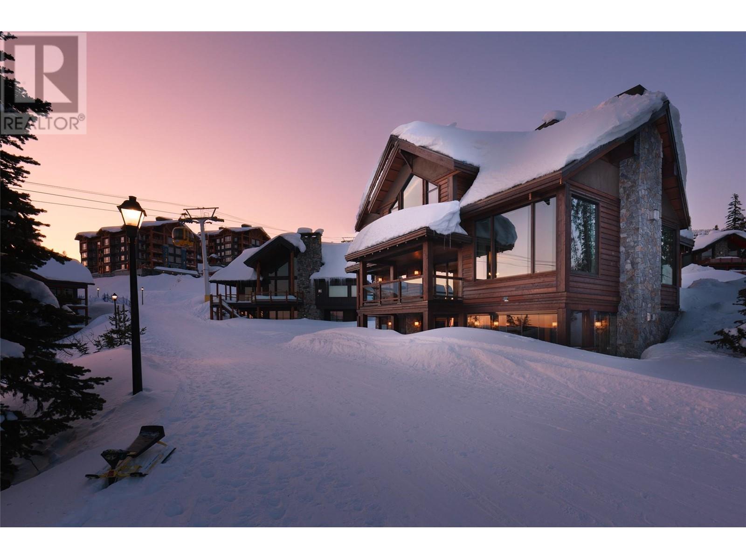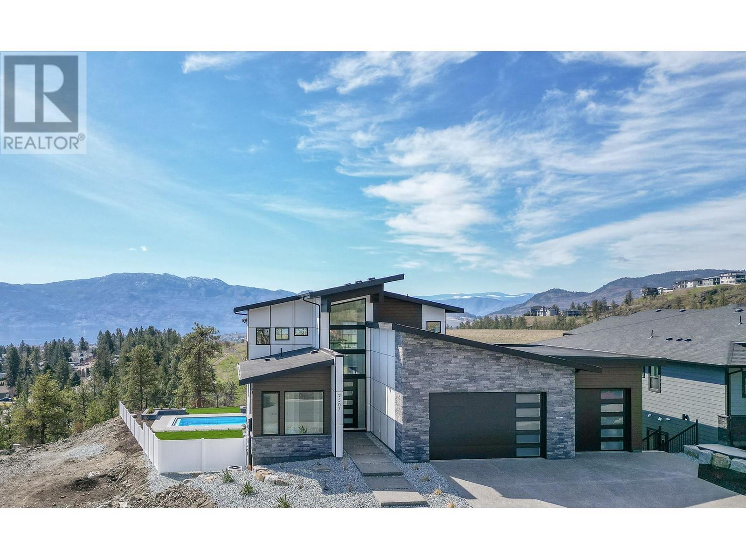1750 Westside Road N Unit# 5
6395 sqft
4 Bedrooms
5 Bathrooms
$3,900,000
10.5-acre lakeview estate, where breathtaking lake views greet you daily. If you're seeking a luxurious hobby farm lifestyle that blends privacy, peacefulness, and elevated living, this rare property will impress. An entertainer’s dream, the home has been extensively customized, combining exquisite design, sleek lines, and timeless architecture with exceptional indoor-outdoor spaces. Floor-to-ceiling windows span all three levels, showcasing stunning lake views and filling the home with natural light. The updated chef's kitchen features a meticulously curated design with top-of-the-line appliances and finishes. Open to the dining area, living space, and beverage bar, it balances tranquility for relaxation with seamless flow for hosting. The layout accommodates all phases of life, featuring a main-level primary bedroom and an additional upper-level primary suite. Upstairs, the lofted library and bonus room offer versatile spaces tailored to the next owner's needs. The lower level includes a large family room with a wet bar, two bedrooms, and a bonus area currently used as a home gym and steam room. This one-of-a-kind property offers endless possibilities, boasting expansive green space, a serene pool oasis, established garden beds, a vineyard and orchard, direct hiking trail access, and breathtaking lake views—a masterpiece of lifestyle and location. The secure, gated estate offers unmatched privacy and serenity, just 20 minutes from Downtown Kelowna. (id:6770)
3+ bedrooms 4+ bedrooms Single Family Home New
Listed by Kelsey Francisco
RE/MAX Kelowna - Stone Sisters

Share this listing
Overview
- Price $3,900,000
- MLS # 10325452
- Age 1999
- Stories 3
- Size 6395 sqft
- Bedrooms 4
- Bathrooms 5
- Cooling Heat Pump
- Water Private Utility, Well
- Sewer Septic tank
- Flooring Carpeted, Hardwood, Tile
- Listing Agent Kelsey Francisco
- Listing Office RE/MAX Kelowna - Stone Sisters
- View Unknown, Lake view, Mountain view, Valley view, View of water, View (panoramic)
- Fencing Fence
- Landscape Features Landscaped, Underground sprinkler
Contact an agent for more information or to set up a viewing.
Listings tagged as 4+ bedrooms
180 Sheerwater Court Unit# 20, Kelowna
$15,950,000
Natalie Benedet of Sotheby's International Realty Canada


















