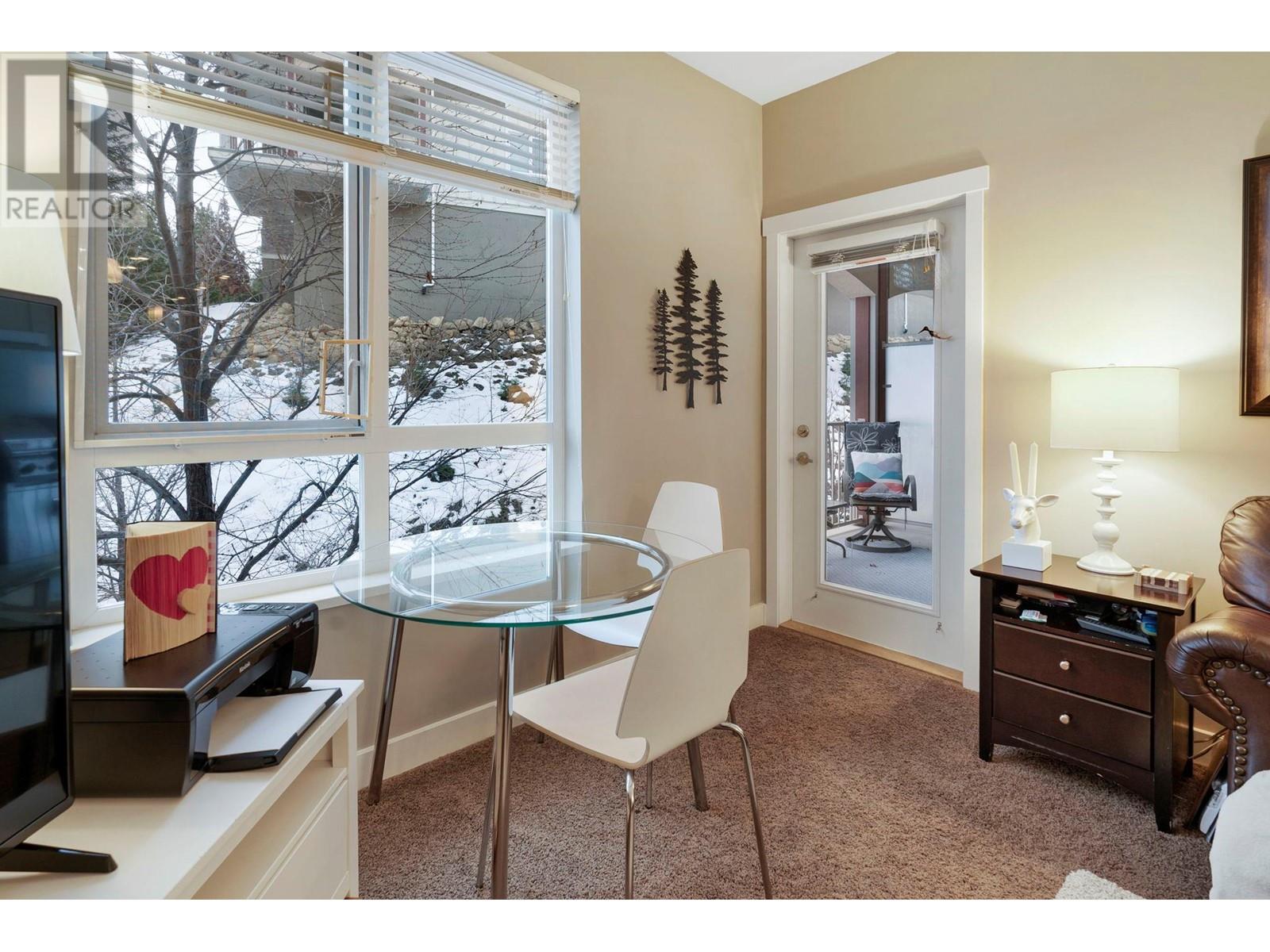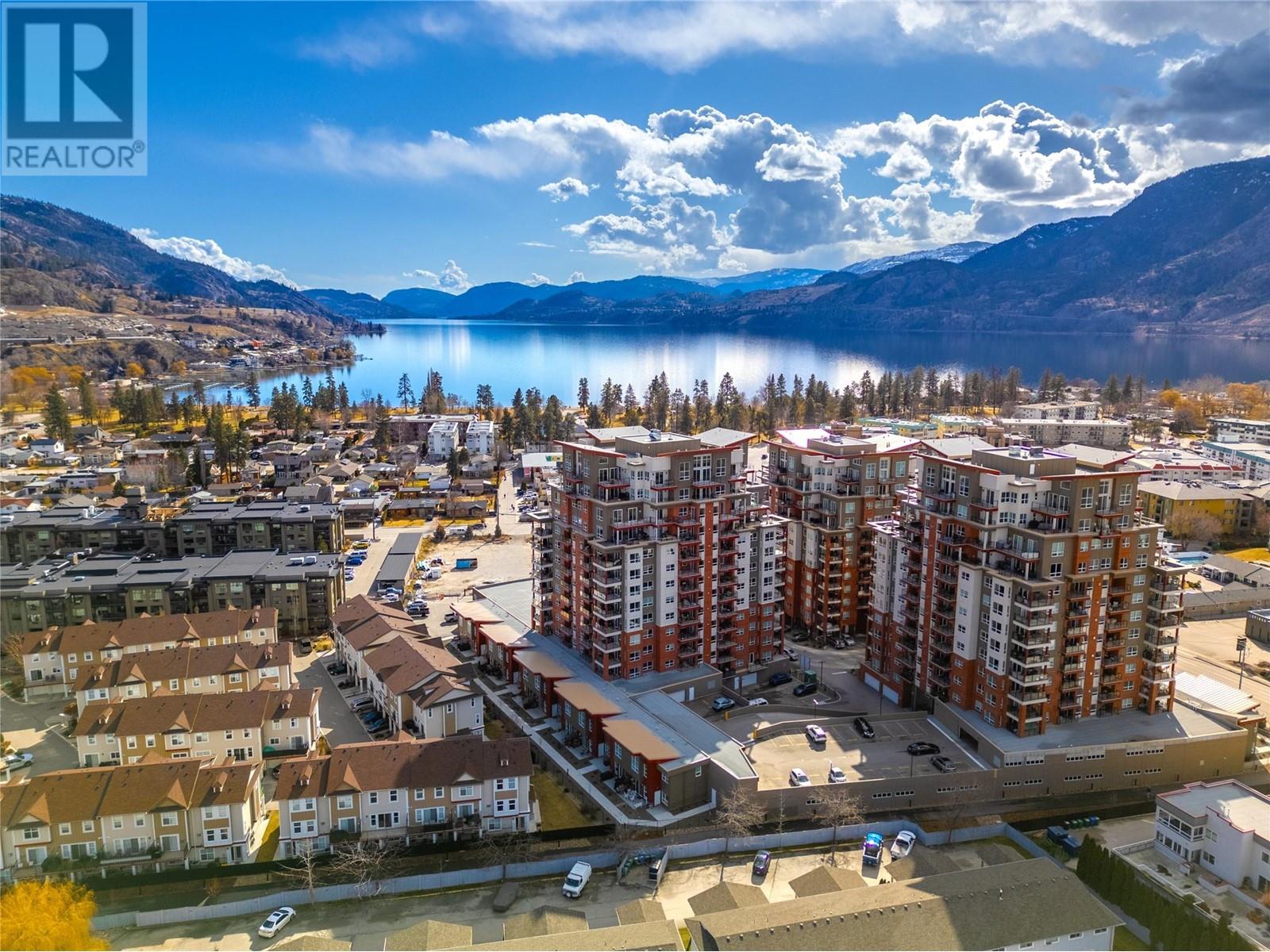1990 Upper Sundance Drive Unit# 3205 Lot# 54
804 sqft
1 Bedrooms
1 Bathrooms
$369,900
Discover the perfect blend of comfort and convenience in this 1-bedroom + den, 1-bathroom condo at Sundance Ridge, nestled in the desirable Shannon Lake neighbourhood of West Kelowna. Just steps from your door, enjoy scenic forest walking trails while staying close to nearby amenities. This second-floor unit faces the front of the building and offers a welcoming, low-maintenance lifestyle in a well-kept complex. Inside, you’ll find a timeless kitchen with solid surface counters and plenty of storage, seamlessly flowing into a bright living space. The den provides flexibility—ideal for a home office, guest area, or extra storage. A private covered balcony extends your living space outdoors, where beautiful, mature trees enhance privacy and add natural beauty throughout the Spring and Summer months. It’s the perfect spot to enjoy your morning coffee or unwind at the end of the day. This well-maintained unit also features the convenience of in-suite laundry. The building offers exceptional amenities, including a seasonal pool and hot tub, as well as a guest suite, enhancing both comfort and convenience for residents. Strata fees include heating, hot water, and central A/C, adding to the ease of ownership. With pet-friendly and rental-friendly policies, this condo is an excellent choice for both homeowners and investors. A secure underground parking stall and storage locker complete the package. Currently tenant-occupied on a month-to-month basis. (id:6770)
Apartment Single Family Home < 1 Acre New
Listed by Stephanie Wasden
Coldwell Banker Horizon Realty

Share this listing
Overview
- Price $369,900
- MLS # 10336268
- Age 2008
- Stories 1
- Size 804 sqft
- Bedrooms 1
- Bathrooms 1
- Cooling Central Air Conditioning
- Water Municipal water
- Sewer Municipal sewage system
- Listing Agent Stephanie Wasden
- Listing Office Coldwell Banker Horizon Realty




























































