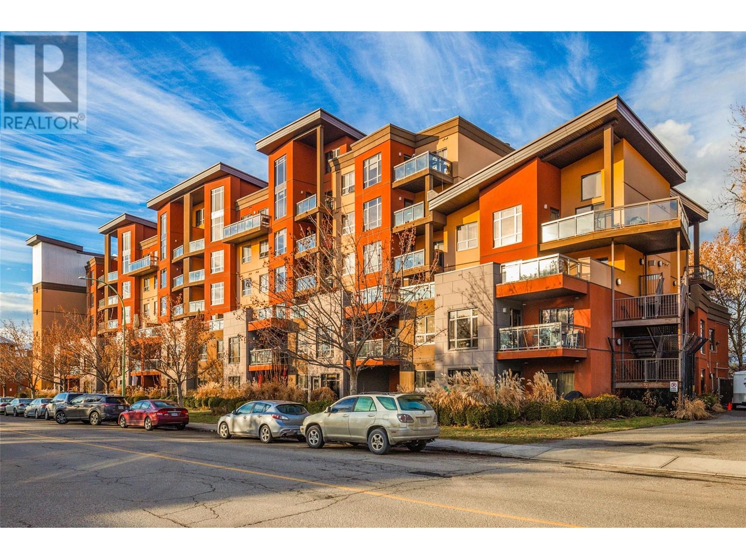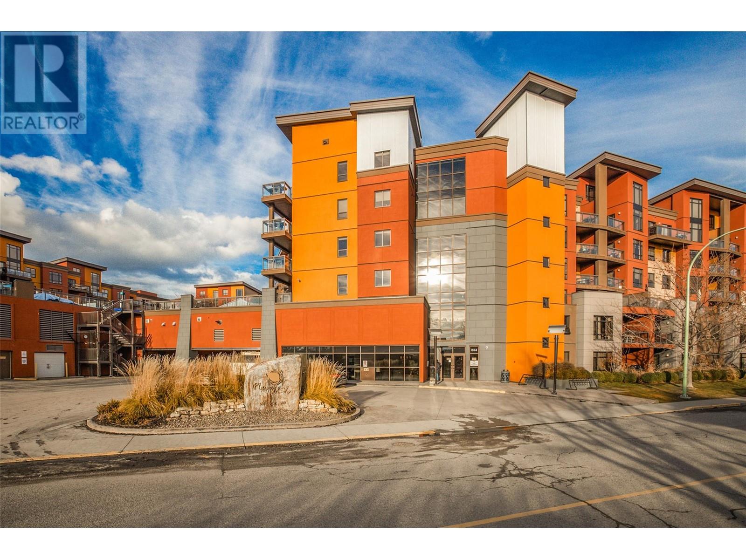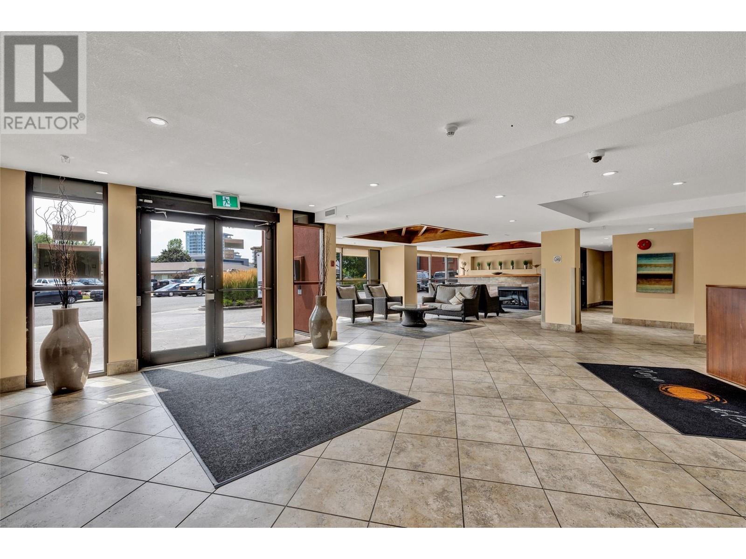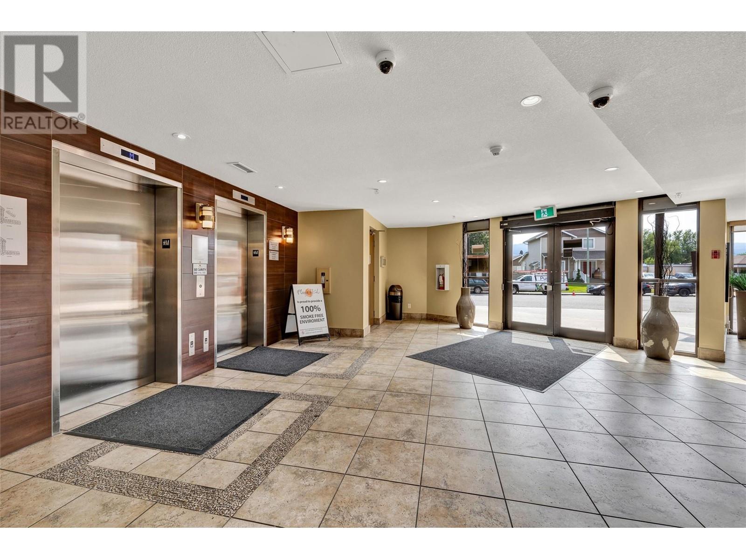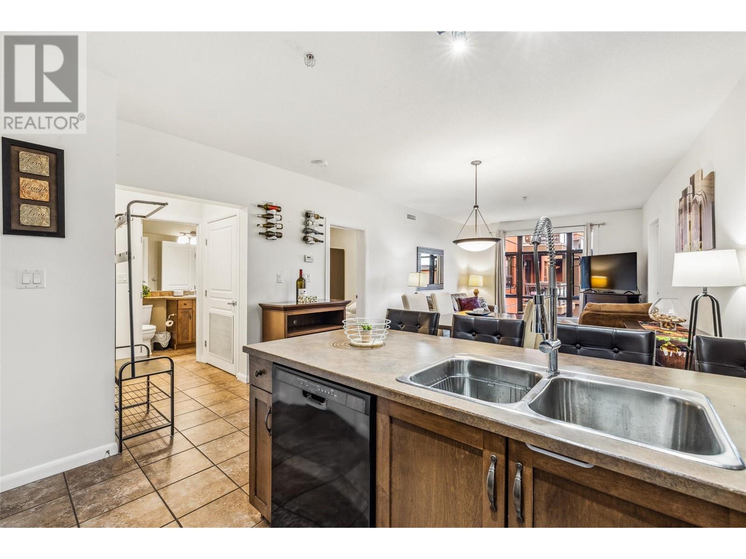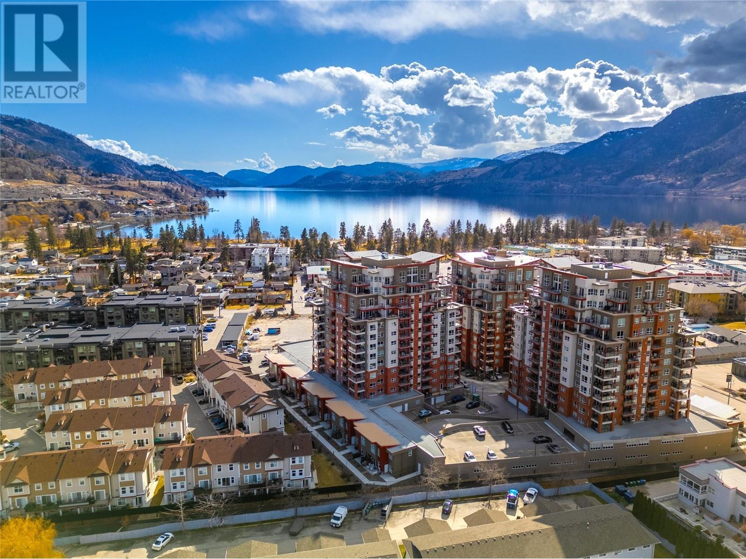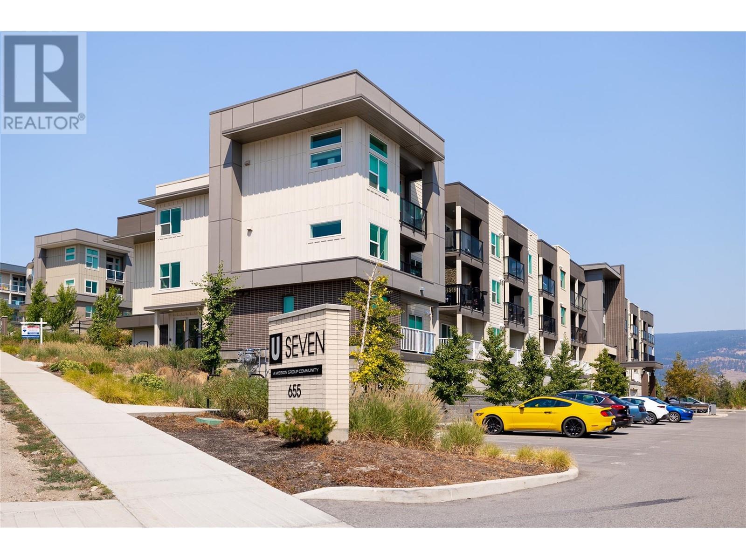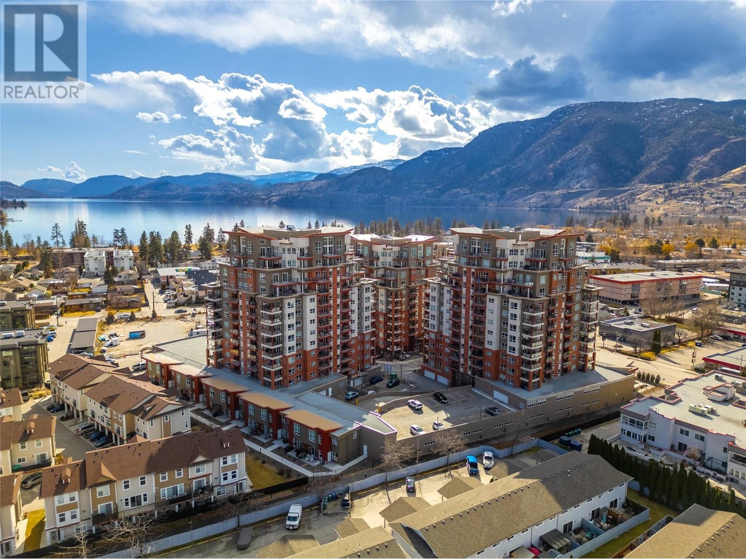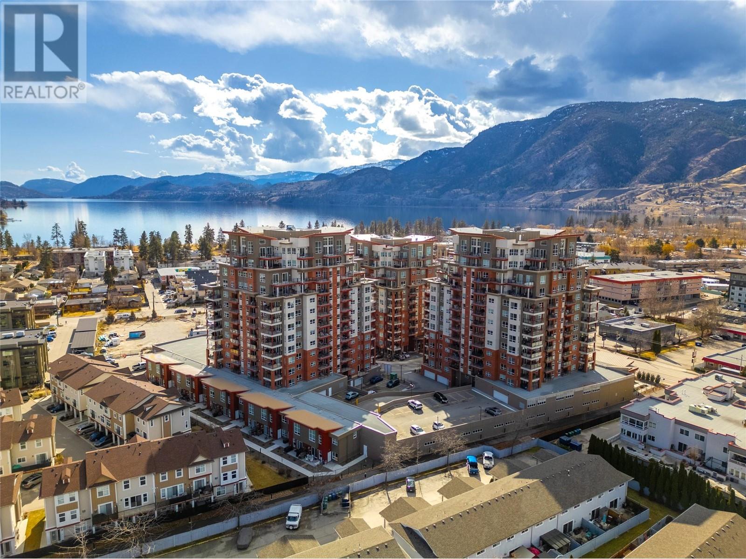654 Cook Road Unit# 546
901 sqft
1 Bedrooms
2 Bathrooms
$535,000
TURN-KEY READY! ... Live the ultimate Okanagan lifestyle in this stunning 1-bedroom plus 1 den, 2-bathroom condo in the highly sought-after Playa Del Sol, where luxury and convenience come together in the heart of Kelowna. Whether you're looking for a dream home, a vacation retreat, or a high-performing rental, this is the opportunity you’ve been waiting for. The open-concept layout is filled with natural light, creating an inviting and spacious feel, while the private balcony offers the perfect NW facing spot to unwind and take in breathtaking courtyard views. Meticulously maintained by its current owner, this condo is truly move-in ready. The well-appointed kitchen features a full suite of appliances, sleek countertops, and a convenient breakfast bar designed for both functionality and style. The primary bedroom includes a full en-suite bathroom and generous closet space, while the versatile den is perfect for a home office or guest room. Storage area located in-unit. Playa Del Sol offers resort-style amenities, including an outdoor pool, hot tub, fully equipped fitness center, games area and secure underground parking. Just steps away from Kelowna’s beautiful beaches, shopping, dining, and the vibrant South Pandosy district, this condo offers an unparalleled lifestyle in one of the city’s most desirable locations. (id:6770)
Apartment Single Family Home < 1 Acre New
Listed by Colin Colpitts
Royal LePage Sterling Realty

Share this listing
Overview
- Price $535,000
- MLS # 10337003
- Age 2007
- Stories 1
- Size 901 sqft
- Bedrooms 1
- Bathrooms 2
- Exterior Stucco
- Cooling Central Air Conditioning, Wall Unit
- Appliances Refrigerator, Dishwasher, Microwave, Oven, Washer & Dryer
- Water Municipal water
- Sewer Municipal sewage system
- Flooring Carpeted, Tile
- Listing Agent Colin Colpitts
- Listing Office Royal LePage Sterling Realty
- View Mountain view

