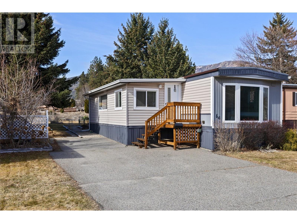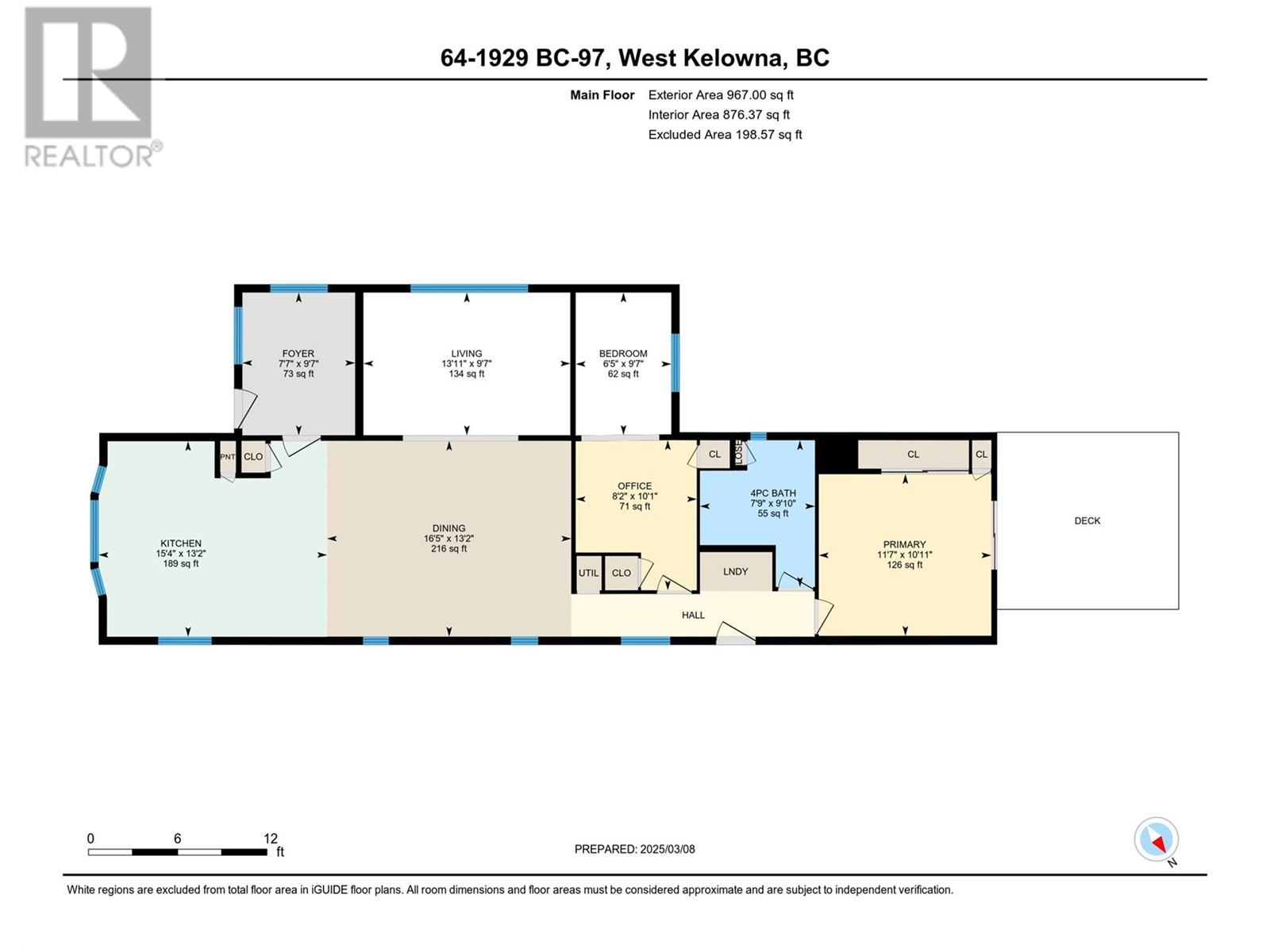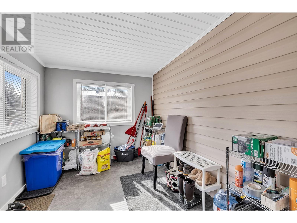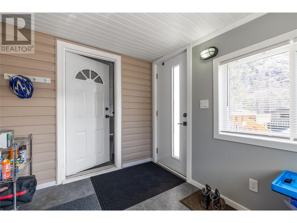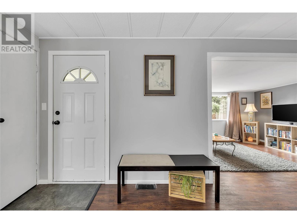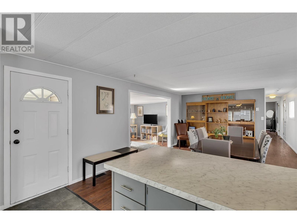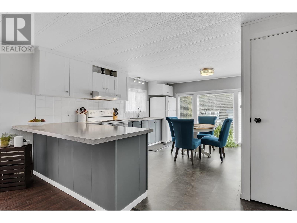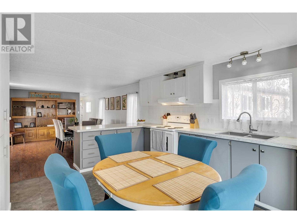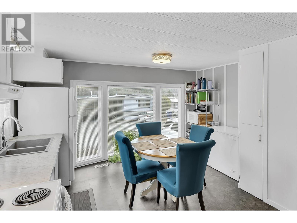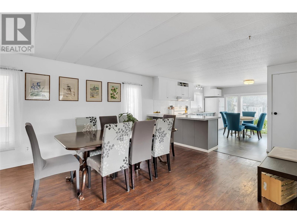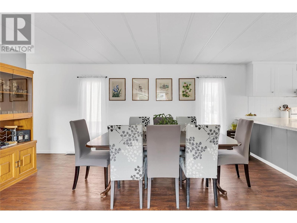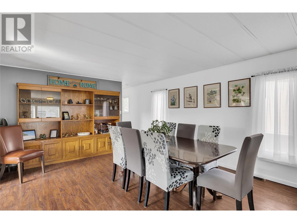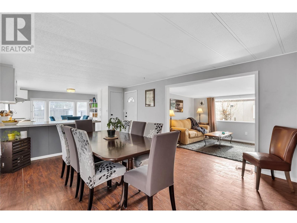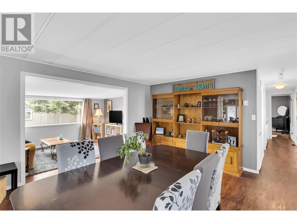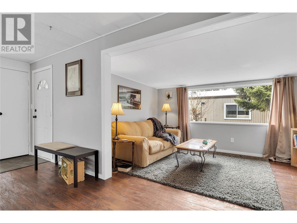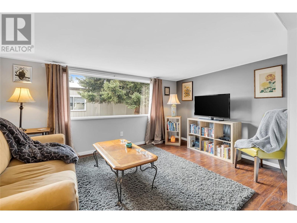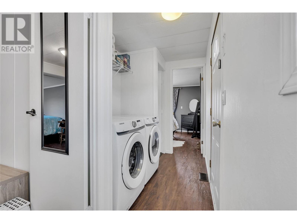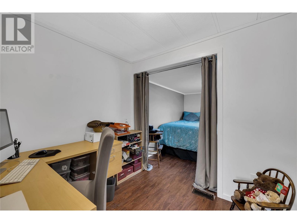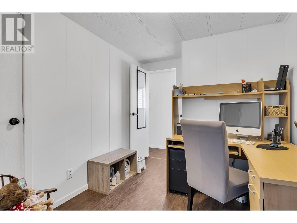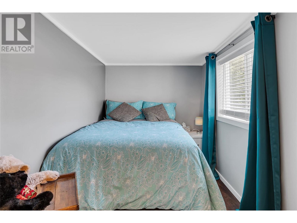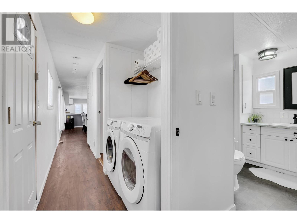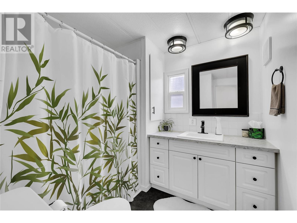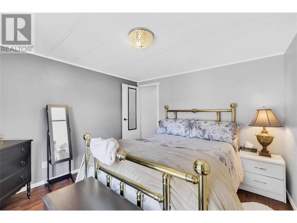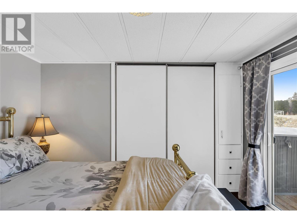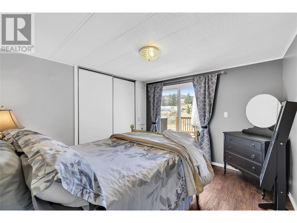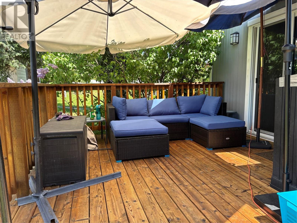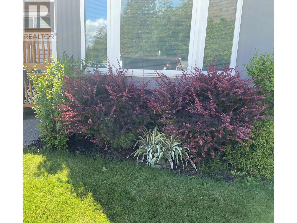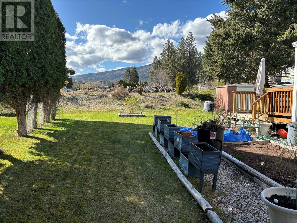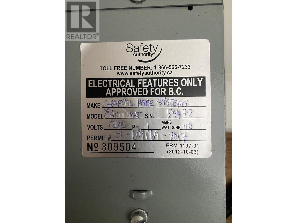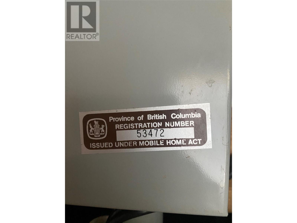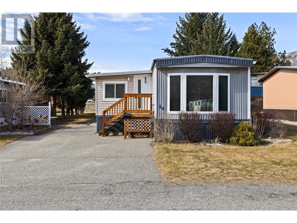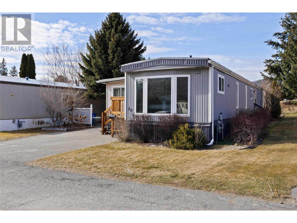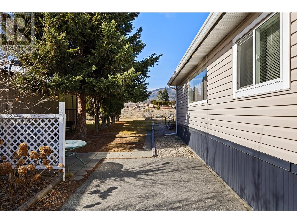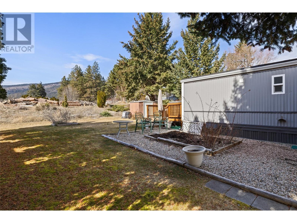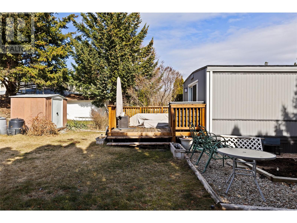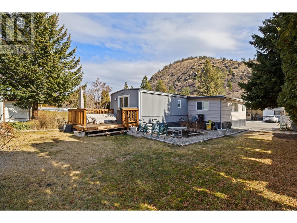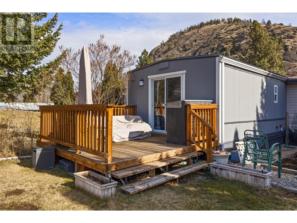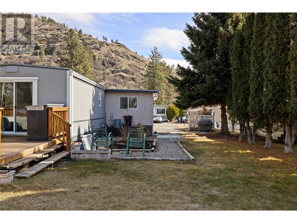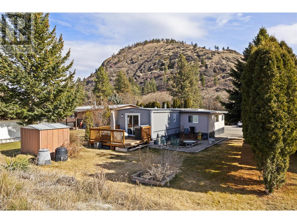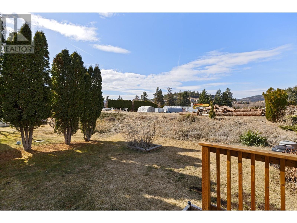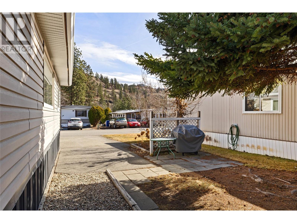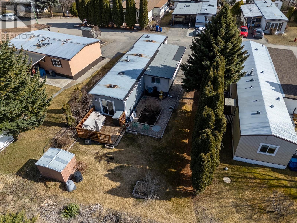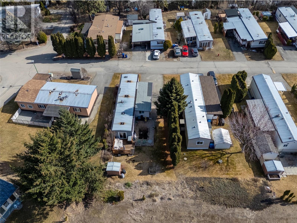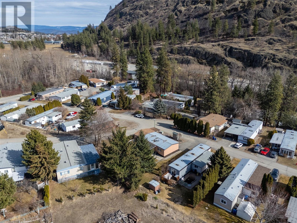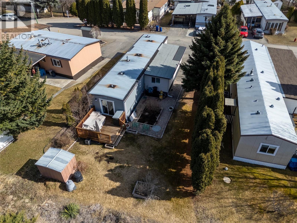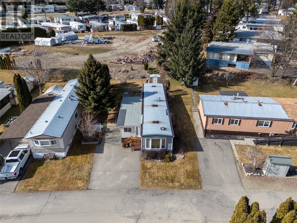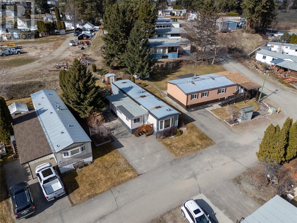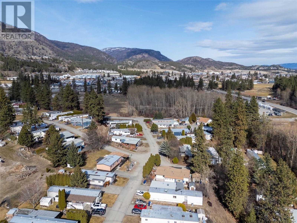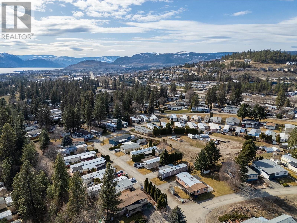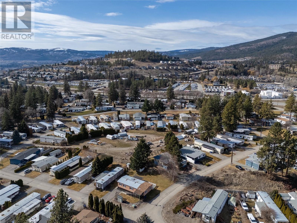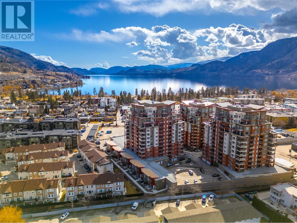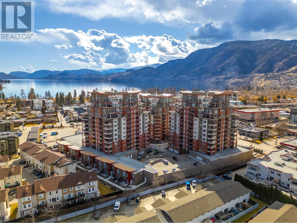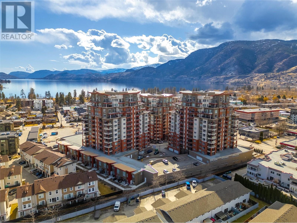1929 97 Highway S Unit# 64
1140 sqft
2 Bedrooms
1 Bathrooms
$229,900
Welcome home to McDougall Creek Estates. A very desirable 45+ adult oriented park in the heart of West Kelowna. This home screams PRIDE OF OWNERSHIP! Sparkling clean in every nook and cranny. Enter through the large foyer to an excellent open concept and barrier free common area which includes a huge kitchen with pantry and loads of cupboard space, dining room large enough to easily seat 14 people (dining table and chairs negotiable), and a very bright and airy living room. Down the hall you'll find an office, 2 bedrooms and the 3 piece bathroom (walk in shower, NO tub). Master bedroom has patio doors leading out to your own private sunny deck. The yard is very clean and is all set up with a shed, a garden, and cedar trees for privacy. Seller has just installed new R-10 insulation in the skirting. This home has newer vinyl windows, PEX plumbing, and central air. Furnace is 22 years old but runs very well, HWT 2017. Equalized payments for Heat $55/month, Power $105 every 2 months. Pad rent for the new owner is still low at $550/month. (id:6770)
2 bedrooms Single Family Home < 1 Acre New
Listed by Karla Shepherd
Oakwyn Realty Okanagan

Share this listing
Overview
- Price $229,900
- MLS # 10336826
- Age 1982
- Stories 1
- Size 1140 sqft
- Bedrooms 2
- Bathrooms 1
- Exterior Aluminum, Vinyl siding
- Cooling Central Air Conditioning
- Appliances Refrigerator, Dryer, Range - Electric, Washer
- Water Private Utility
- Sewer Septic tank
- Flooring Linoleum, Vinyl
- Listing Agent Karla Shepherd
- Listing Office Oakwyn Realty Okanagan
- View Mountain view
- Fencing Not fenced
- Landscape Features Landscaped, Level, Underground sprinkler

