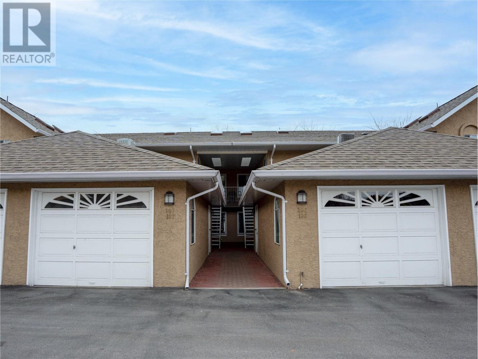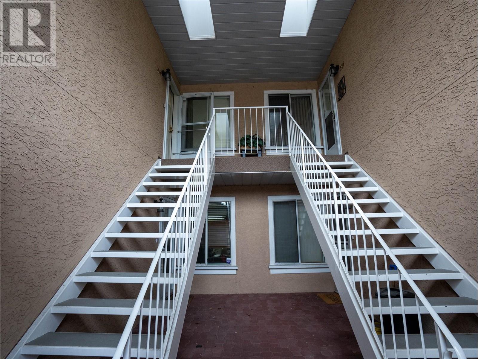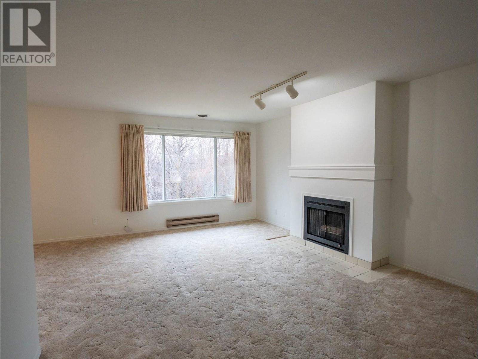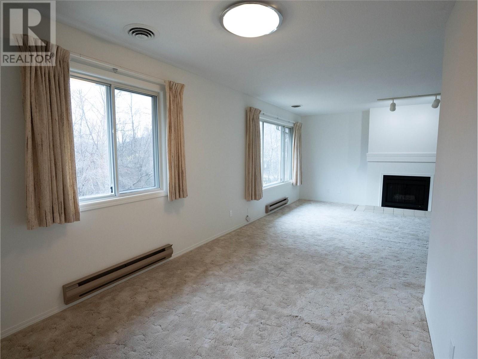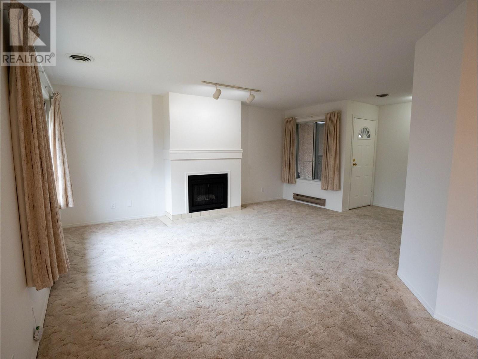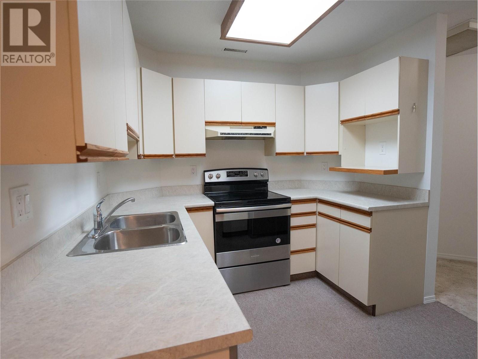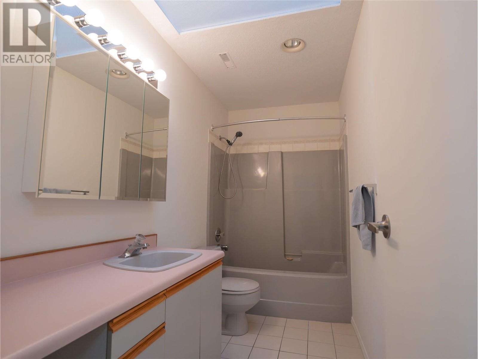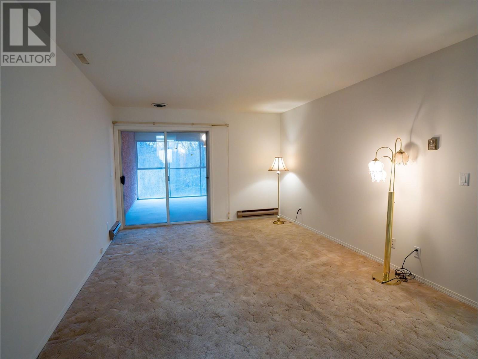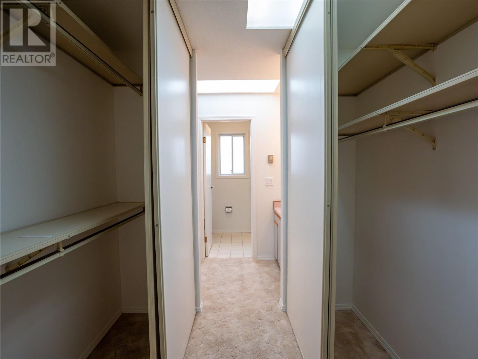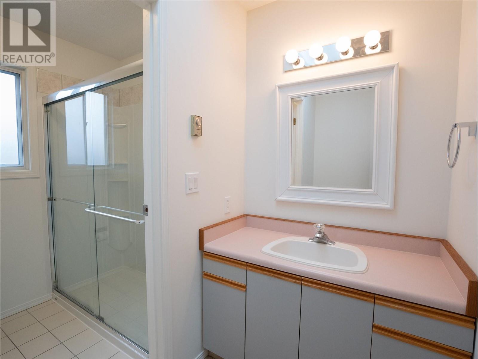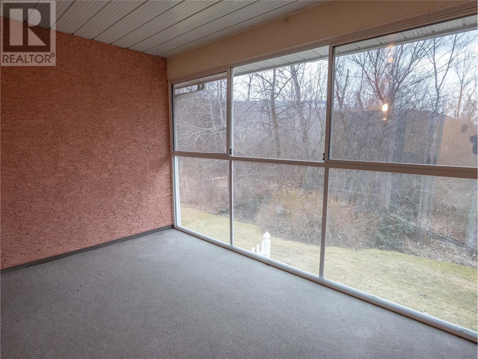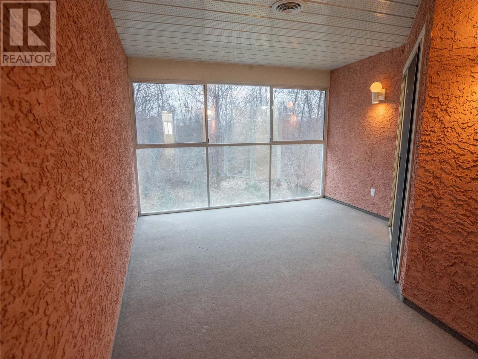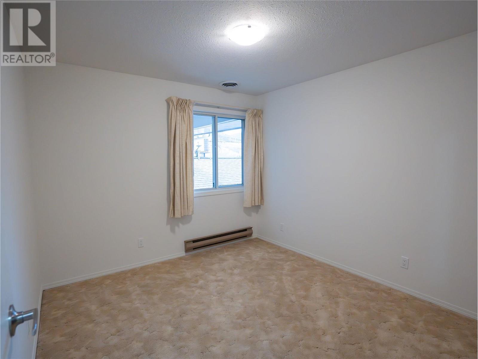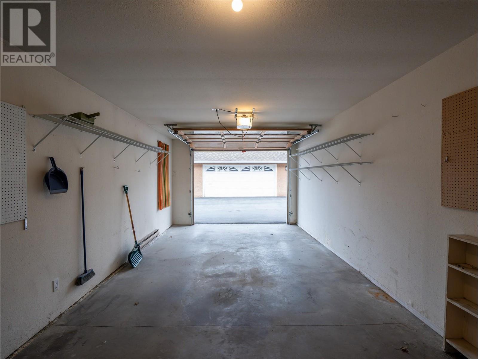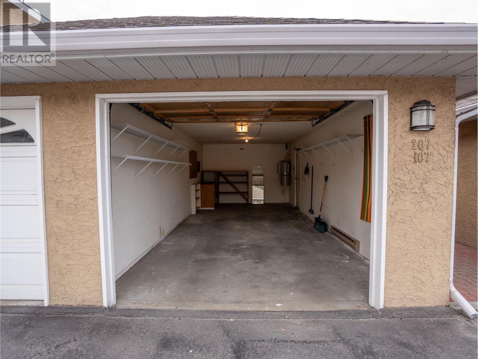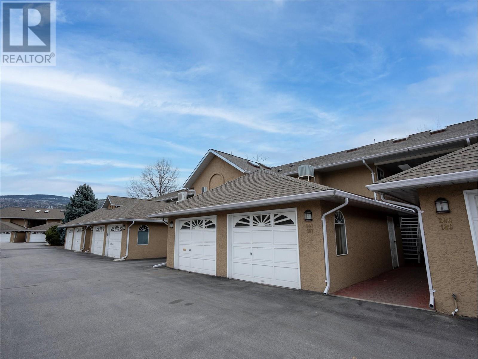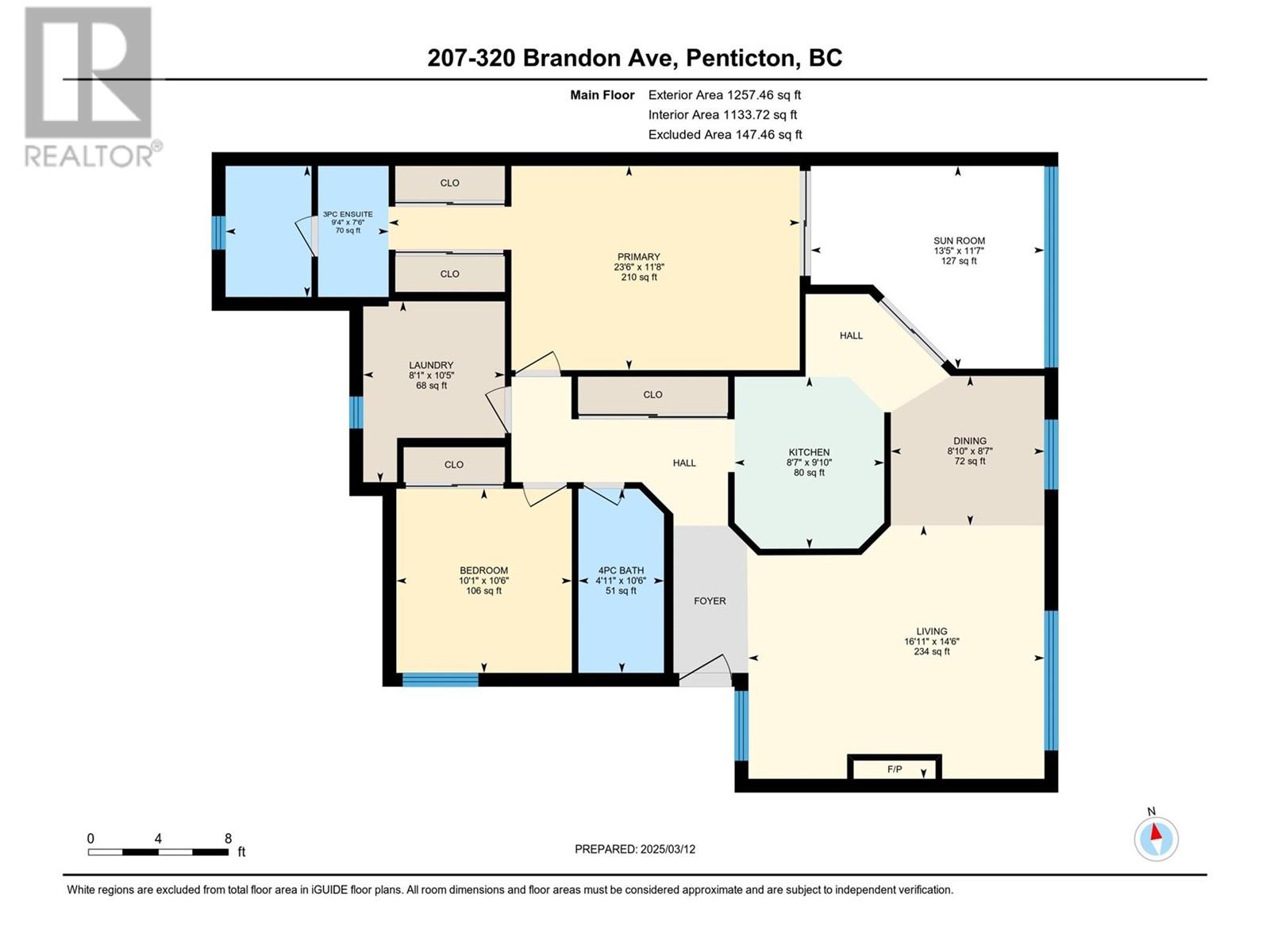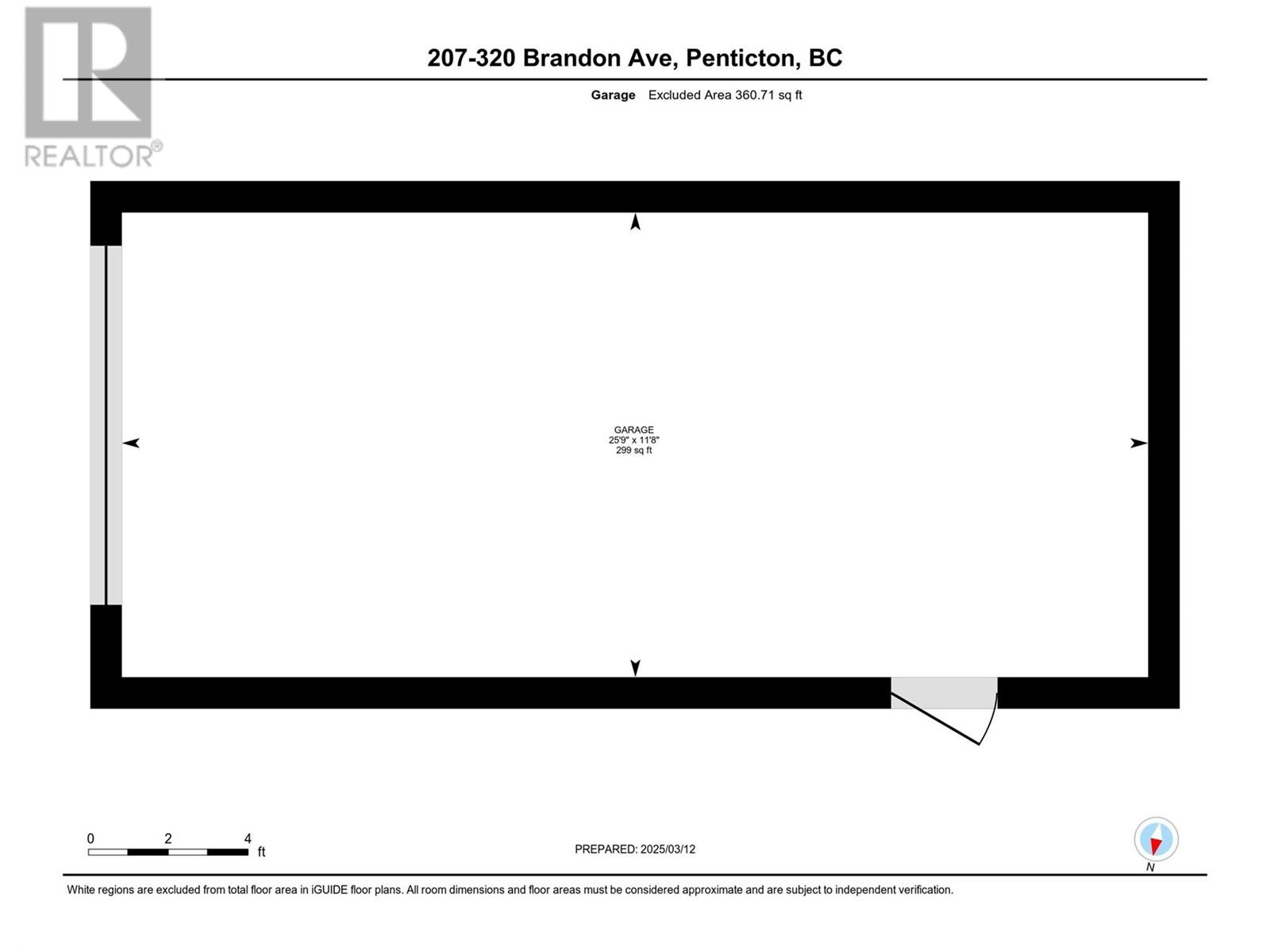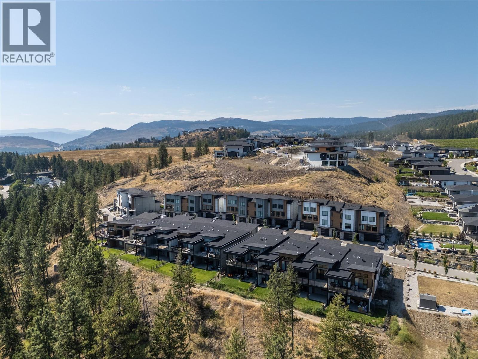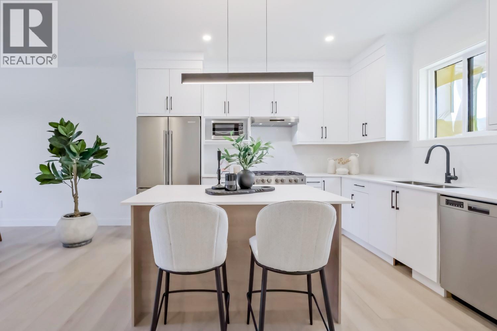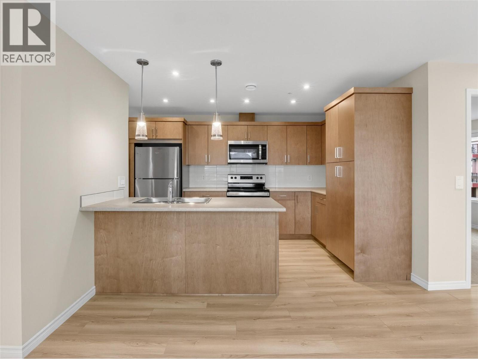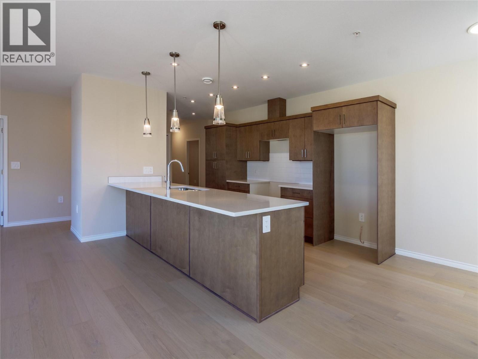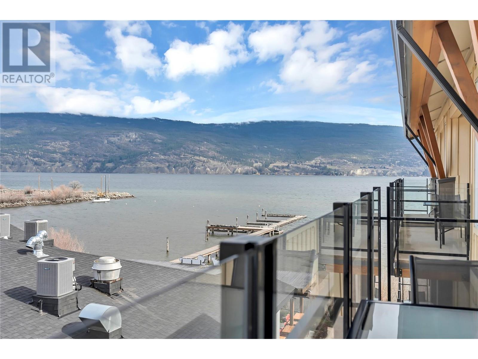320 Brandon Avenue Unit# 207
1175 sqft
2 Bedrooms
2 Bathrooms
$339,000
Bright Top-Floor Unit with Stunning Oxbows Views. Enjoy breathtaking views from this bright and spacious top-floor unit in Brandon Park, overlooking the Oxbows. This well-designed home features two bedrooms, two full bathrooms, a generously sized living area with gas fireplace. Additional highlights include a spacious laundry room and a glass-enclosed deck, providing extra living space year-round. Brandon Park is a centrally located 55+ community, offering a safe and welcoming environment for its residents. The unit comes with an oversized single garage, providing ample space for both a vehicle and extra storage. Freshly painted and impeccably maintained, this home is move-in ready with quick possession available. Pets are welcome upon approval. A fantastic opportunity to enjoy comfortable, low-maintenance living in a desirable location! (id:6770)
2 bedrooms Townhome Single Family Home < 1 Acre New
Listed by Jesse Chapman
Royal LePage Locations West

Share this listing
Overview
- Price $339,000
- MLS # 10338539
- Age 1986
- Stories 1
- Size 1175 sqft
- Bedrooms 2
- Bathrooms 2
- Exterior Stucco
- Cooling Heat Pump
- Appliances Dishwasher, Cooktop - Electric, Oven - Electric, Washer & Dryer
- Water Municipal water
- Sewer Municipal sewage system
- Flooring Carpeted
- Listing Agent Jesse Chapman
- Listing Office Royal LePage Locations West
Contact an agent for more information or to set up a viewing.
Listings tagged as 2 bedrooms
12811 Lakeshore Drive South Unit# 631, Summerland
$324,900
Kari Pennington of RE/MAX Orchard Country

