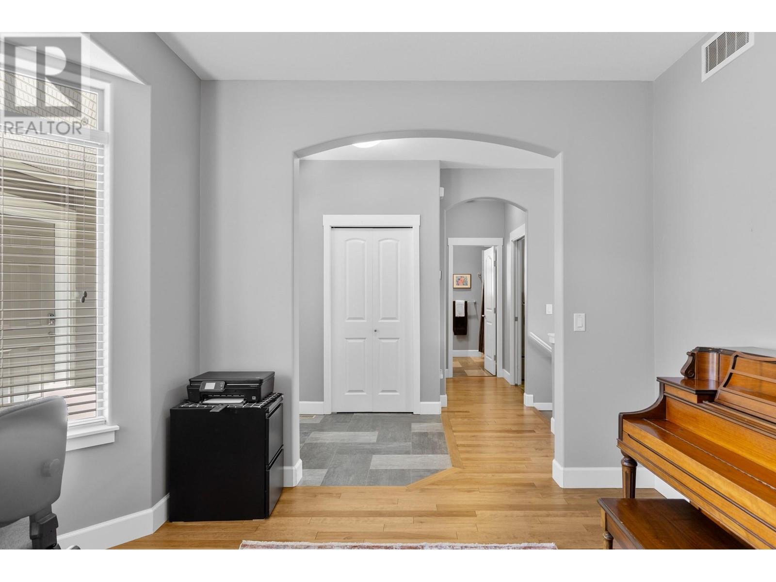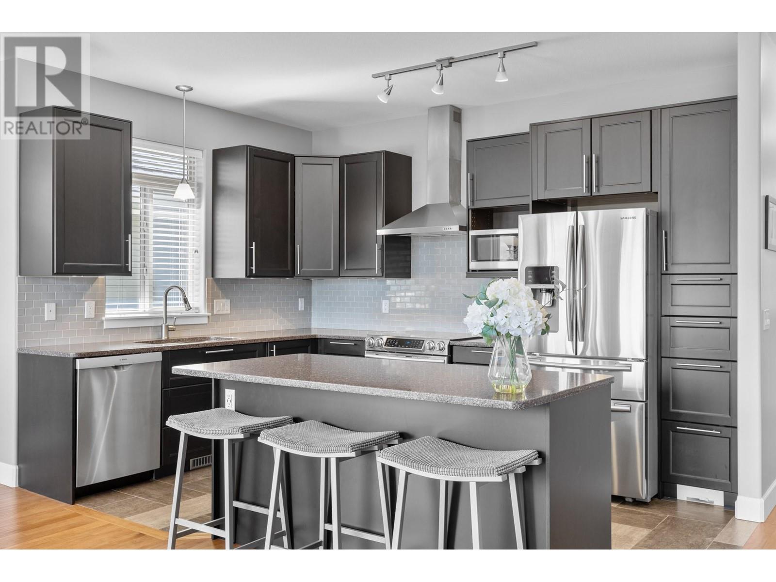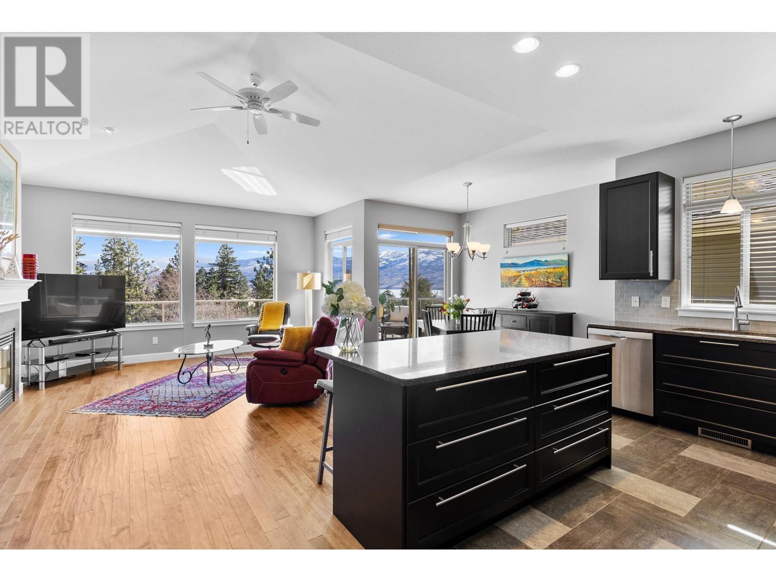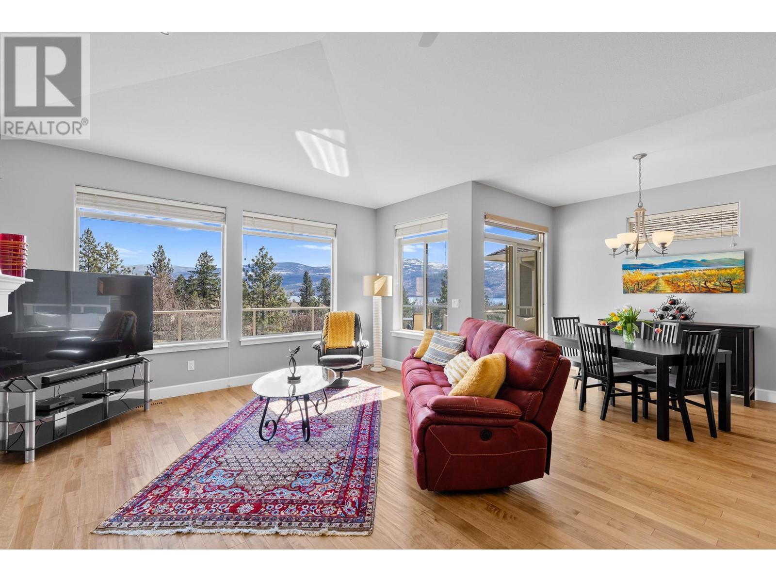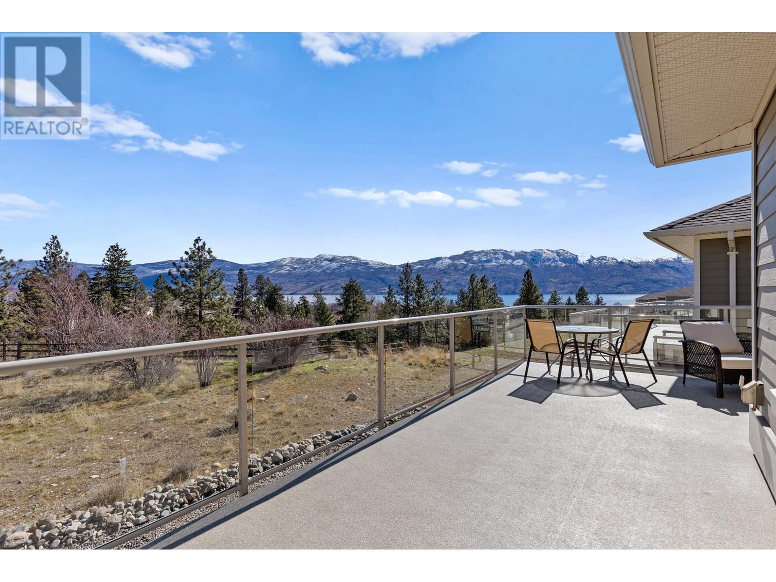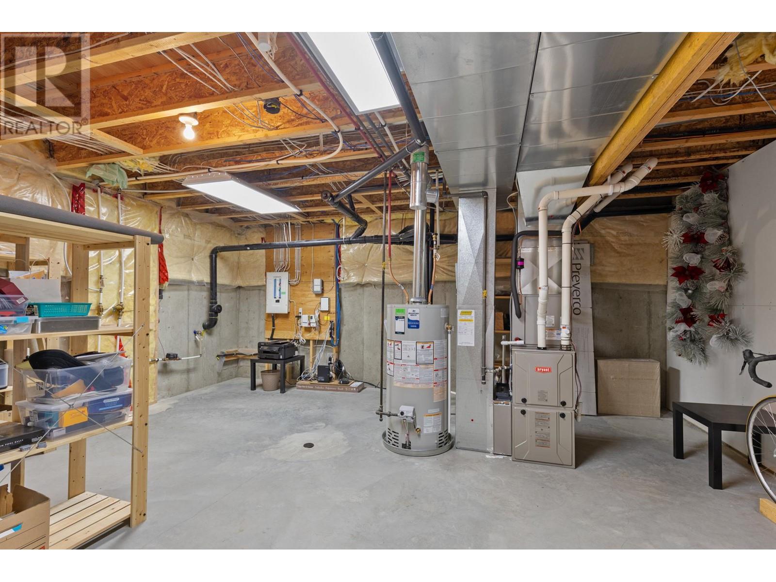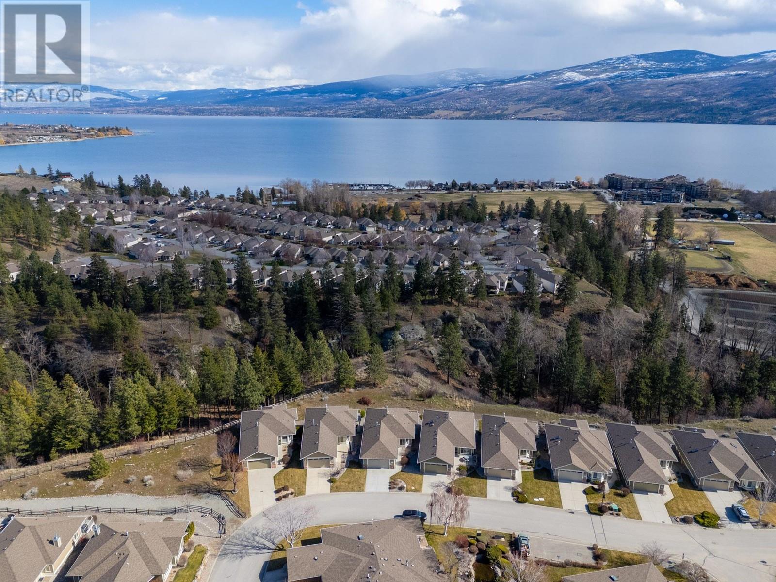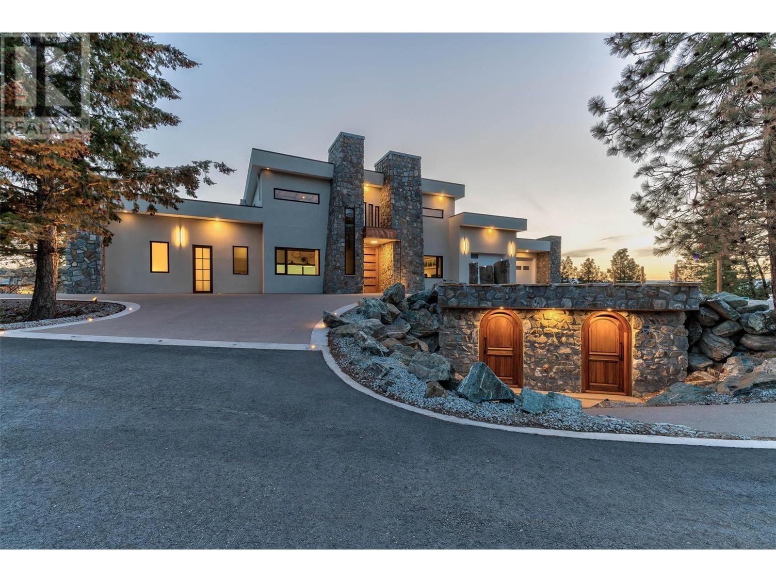4035 Gellatly Road Unit# 278 Lot# 78
2866 sqft
3 Bedrooms
3 Bathrooms
$1,050,000
Outstanding lake & mountain views plus backs to quiet green space is what separates this one from the rest! Gorgeous well kept, updated walkout rancher offers over 2800sqft finished with 2 bedrooms and den/office on the main with a 3rd full bedroom and bathroom down complete with a summer kitchen so your family/friends can come a visit comfortably. Main level has renovated quartz kitchen, new induction stove/cooktop, engineered hardwood flooring, vaulted ceilings in open living area with access to extended balcony with amazing Okanagan valley and lake views to enjoy! Primary bedroom has ensuite bathroom & walk in closet with built-ins. The lower walkout fully finished basement has covered patio with more magnificent lake views, cork flooring in large family /rec room area. There is a 3rd bedroom(with deep closet) 3rd full bathroom & the summer kitchen is fully equipped with sink, fridge & microwave. The furnace and central are 2 years new & the hot water tank is brand new. Enjoy a double car garage plus a huge storage area in the basement. Canyon Ridge is safe, friendly 55 plus community that welcomes pets (1 dog or 1 cat allowed from 15 inches at shoulder to the ground) Low strata fees at $228/month, clubhouse with lounge, kitchen & library. Prime location near Glen Canyon Park, Okanagan Lake, nearby walking trails, beaches, wineries, golf course, and Westbank amenities just minutes away! Move in ready, versatile home that represents Okanagan living! (id:6770)
3+ bedrooms Single Family Home < 1 Acre New
Listed by Rick Hamer-Jackson
RE/MAX Kelowna

Share this listing
Overview
- Price $1,050,000
- MLS # 10338989
- Age 2007
- Stories 2
- Size 2866 sqft
- Bedrooms 3
- Bathrooms 3
- Cooling Central Air Conditioning
- Appliances Refrigerator, Dishwasher, Dryer, Oven - Electric, Microwave, See remarks, Washer
- Water Municipal water
- Sewer Municipal sewage system
- Flooring Cork, Hardwood, Mixed Flooring, Vinyl
- Listing Agent Rick Hamer-Jackson
- Listing Office RE/MAX Kelowna
- View Ravine view, Lake view, Mountain view, View of water, View (panoramic)
- Landscape Features Underground sprinkler
Contact an agent for more information or to set up a viewing.
Listings tagged as Single Family Home
Content tagged as Faces of Kelowna
Listings tagged as 3+ bedrooms
180 Sheerwater Court Unit# 20, Kelowna
$15,950,000
Natalie Benedet of Sotheby's International Realty Canada







