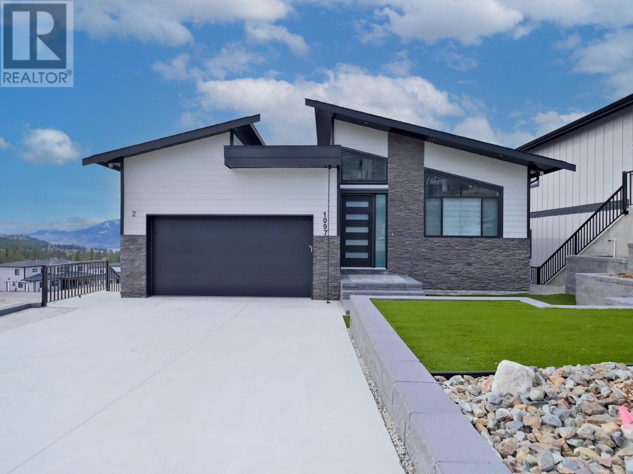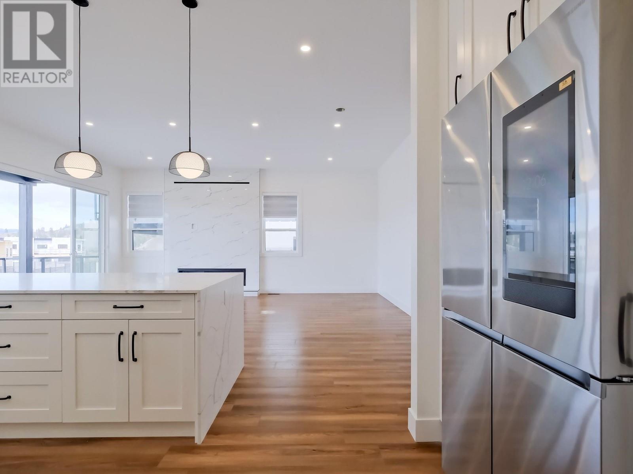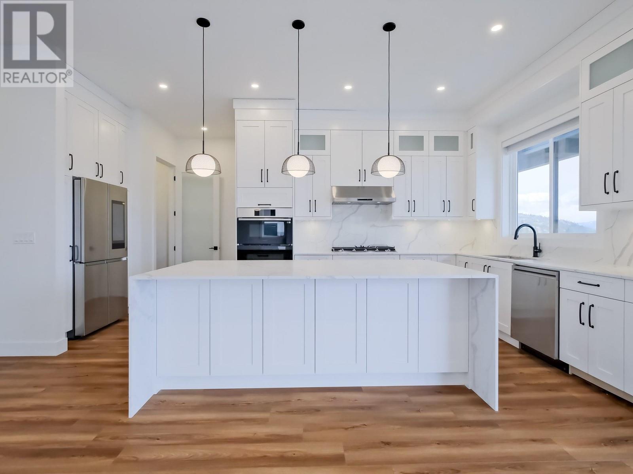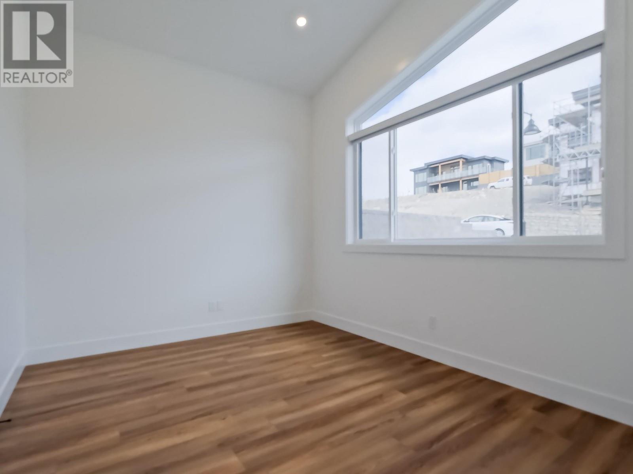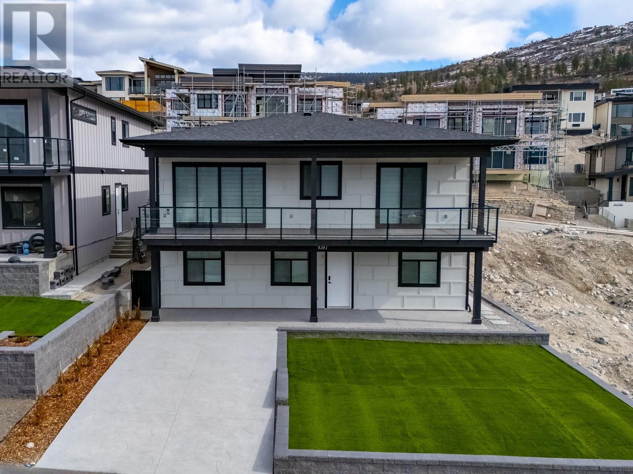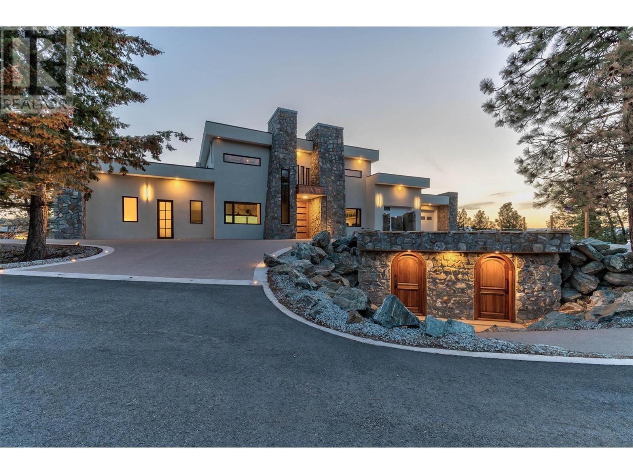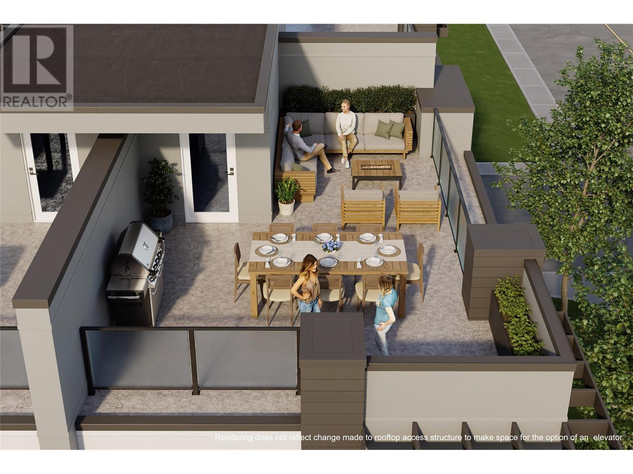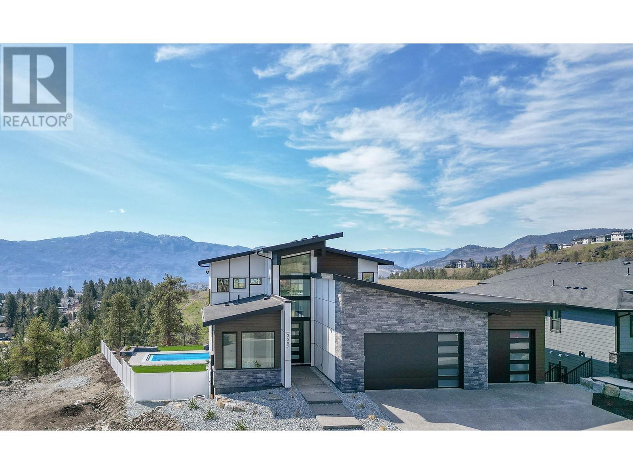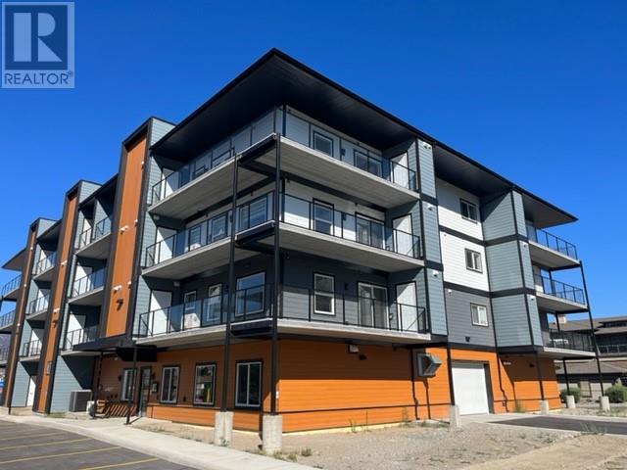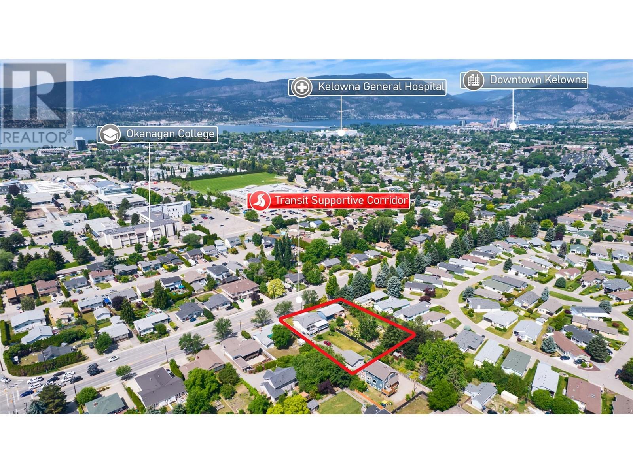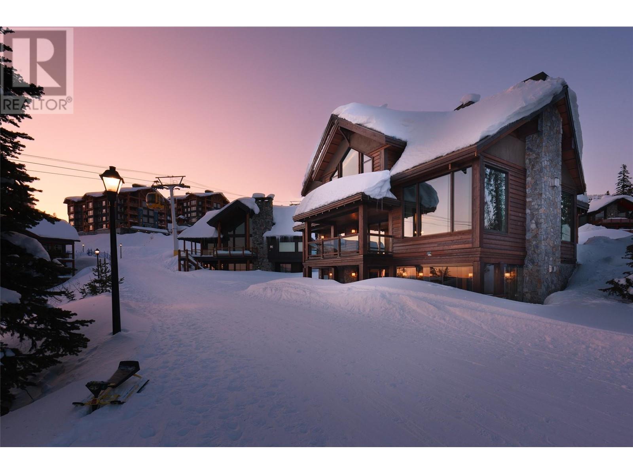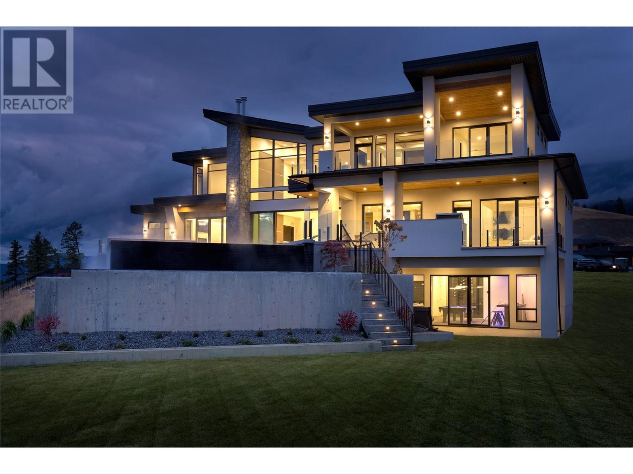1097 ANTLER Drive
3315 sqft
6 Bedrooms
4 Bathrooms
$1,499,000
OPEN HOUSE SATURDAY MARCH 29TH 10:30AM - 12NOON. Discover this modern 6-bedroom, 4-bathroom home with a legal 2-bedroom walk-out suite featuring private driveway parking via back lane—ideal for rental income or Airbnb. The main home offers an open-concept kitchen, living, and dining area, oversized patio with breathtaking lake and mountain views, and a luxurious 5-piece ensuite master on the main floor. Enjoy high-end stainless steel appliances, including a touchscreen Toshiba fridge. The east-facing frontage brings in natural light, while sunsets glow through the living room, kitchen, and master suite. Includes 2/5/10 home warranty. GST Applicable. Total sq.ft. calculations are based on the exterior dimensions of the building at each floor level and include all interior walls. (id:6770)
Age < 5 Years 3+ bedrooms 4+ bedrooms 5+ bedrooms Single Family Home < 1 Acre New
Listed by Shannon Simpson
Chamberlain Property Group

Share this listing
Overview
- Price $1,499,000
- MLS # 10339903
- Age 2024
- Stories 2
- Size 3315 sqft
- Bedrooms 6
- Bathrooms 4
- Exterior Stone, Composite Siding
- Cooling Central Air Conditioning, Heat Pump
- Appliances Refrigerator, Dishwasher, Dryer, Cooktop - Gas, Microwave, Hood Fan, Washer, Oven - Built-In
- Water Municipal water
- Sewer Municipal sewage system
- Flooring Ceramic Tile, Laminate
- Listing Agent Shannon Simpson
- Listing Office Chamberlain Property Group
- View City view, Lake view, Mountain view, Valley view, View of water, View (panoramic)
- Landscape Features Landscaped
Contact an agent for more information or to set up a viewing.
Listings tagged as Single Family Home
Listings tagged as Age < 5 Years
180 Sheerwater Court Unit# 20, Kelowna
$15,950,000
Natalie Benedet of Sotheby's International Realty Canada
Listings tagged as 5+ bedrooms
180 Sheerwater Court Unit# 20, Kelowna
$15,950,000
Natalie Benedet of Sotheby's International Realty Canada
Content tagged as Events
Listings tagged as 3+ bedrooms
Content tagged as Real Estate
Listings tagged as 4+ bedrooms
180 Sheerwater Court Unit# 20, Kelowna
$15,950,000
Natalie Benedet of Sotheby's International Realty Canada

