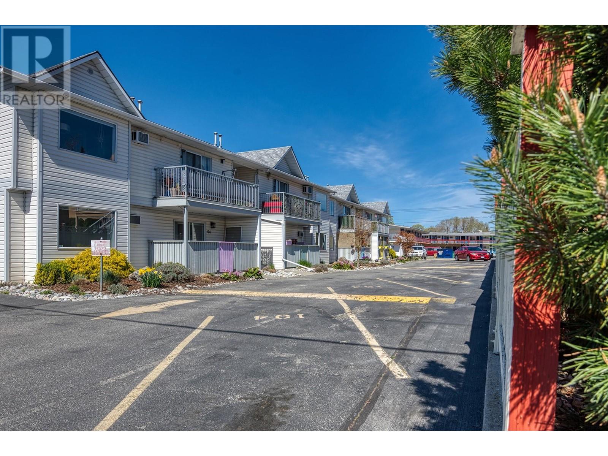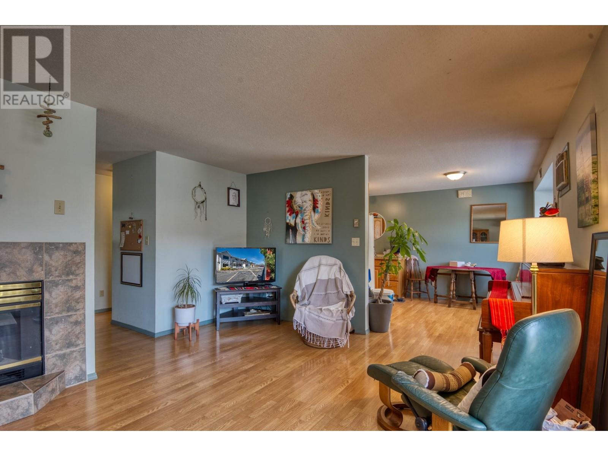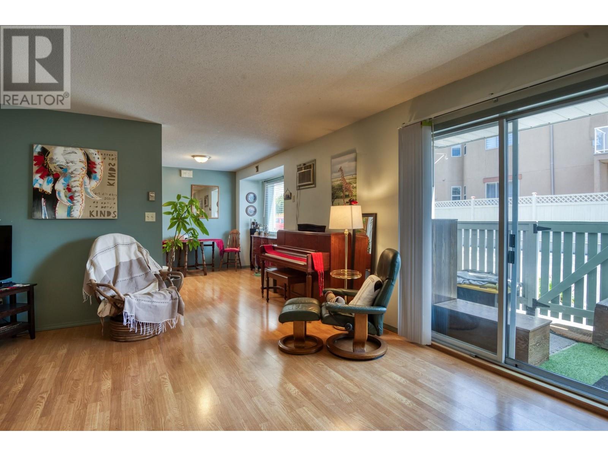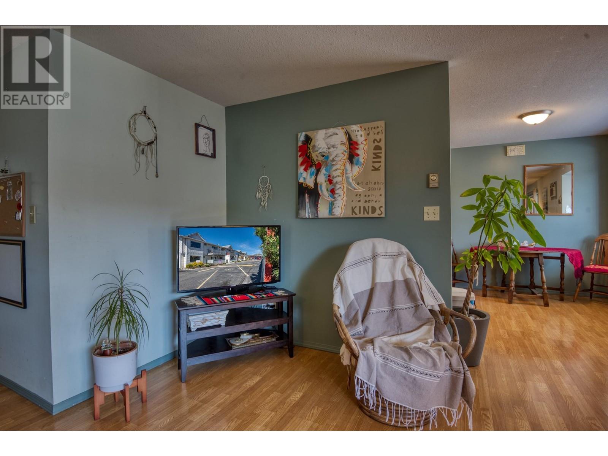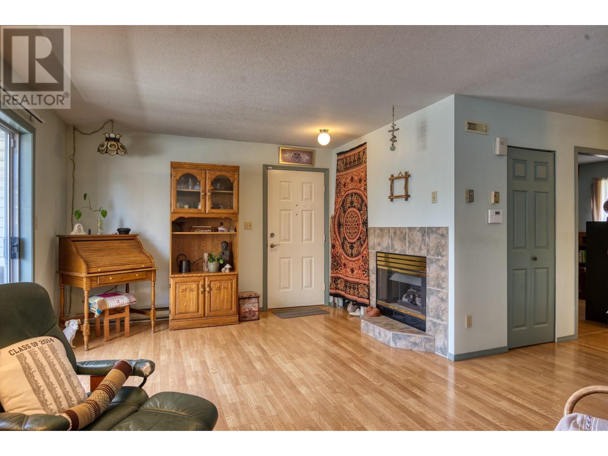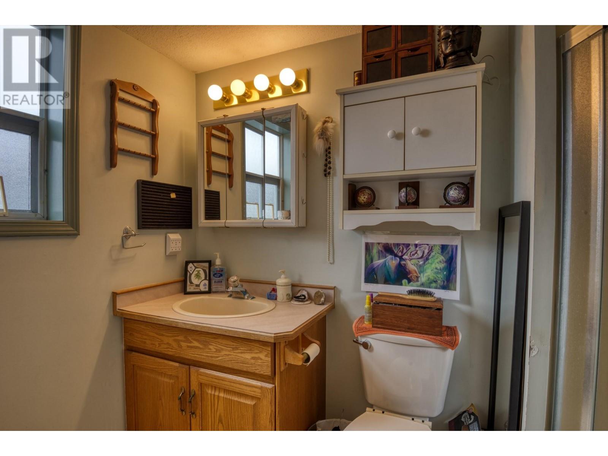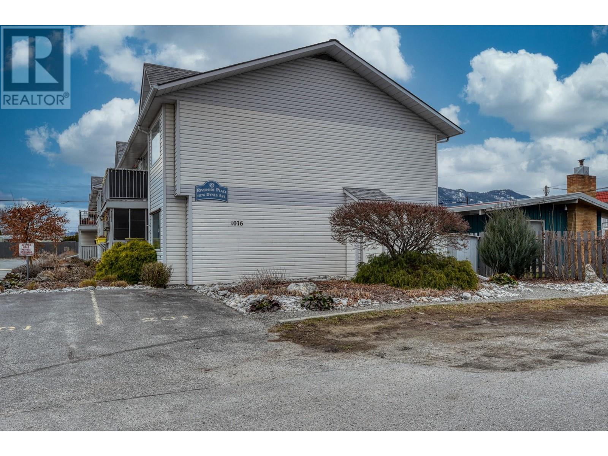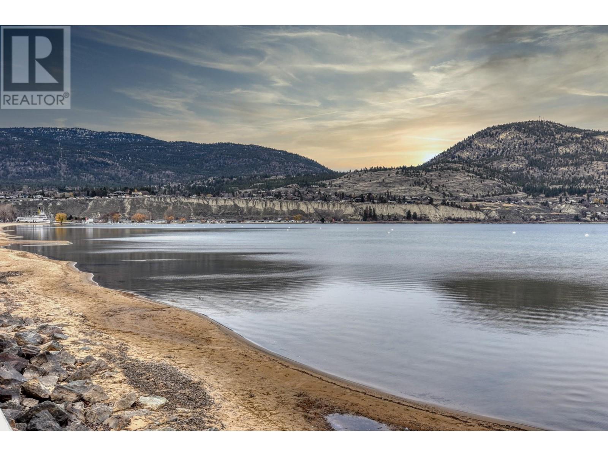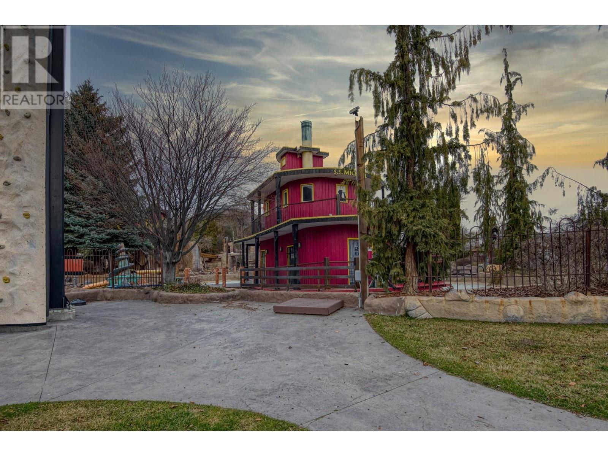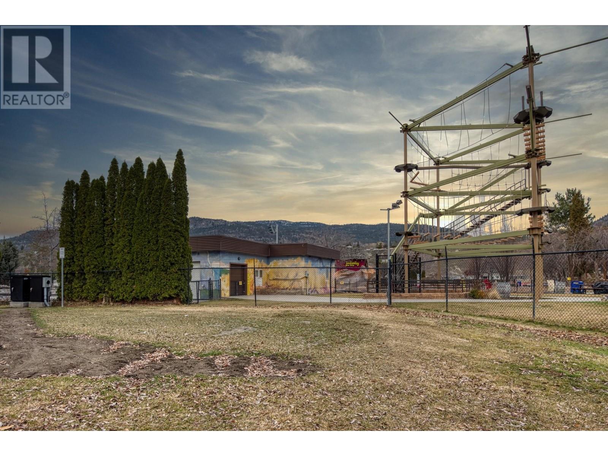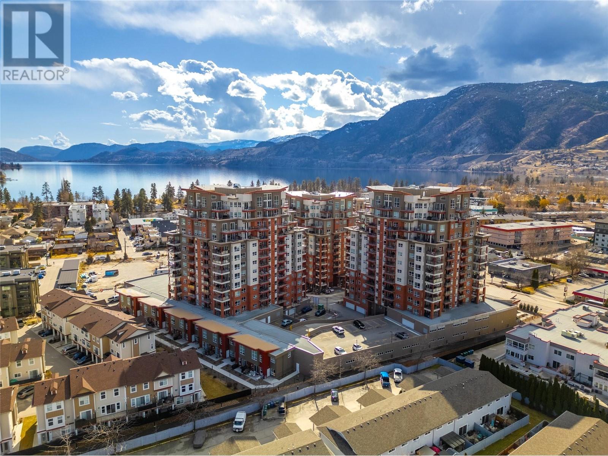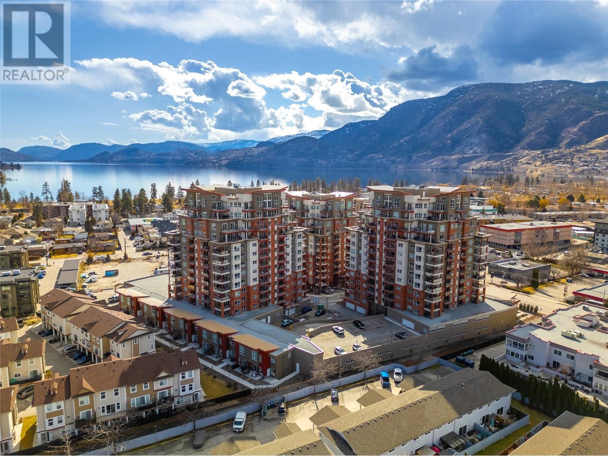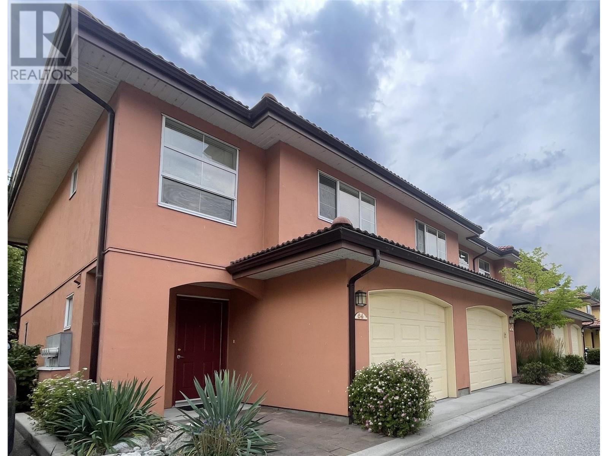1076 Dynes Avenue Unit# 103
920 sqft
2 Bedrooms
2 Bathrooms
$345,000
Welcome to easy living just steps from the shore of Okanagan Beach! This bright and well-maintained 2-bedroom, 2-bathroom townhome offers 920 square feet of comfort and convenience—all on the main level. Just a quick stroll away, you'll find sandy beaches, scenic parks, and a great lineup of cafes and restaurants to explore. Inside, enjoy an open-concept layout with a spacious living room flowing into the dining area and kitchen—ideal for dinner parties or cozy nights in. The primary bedroom features its own private 3-piece ensuite for added privacy, while the second full bathroom includes a walk-in shower that's perfect for accessibility. Need extra storage? The private shed in the back has you covered. Two open parking spots make coming and going a breeze. Plus, with in-unit laundry, you can ditch the laundromat forever. The complex is pet-friendly, because no one should have to choose between a great home and their furry companions—you can bring two dogs, two cats, or a mix of both. Even better? There are no age or rental restrictions, offering flexibility whether you're a first-time buyer, investor, or looking to simplify life. The monthly strata fee is $335.56. Low-maintenance living with a low-stress vibe, this townhome blends location and lifestyle in all the right ways. Grab your flip-flops—you’re going to want to see this in person! CALL TODAY for your private viewing! (id:6770)
2 bedrooms Townhome Single Family Home < 1 Acre NewListed by Paul Basso
Royal LePage Locations West

Share this listing
Overview
- Price $345,000
- MLS # 10339765
- Age 1991
- Stories 1
- Size 920 sqft
- Bedrooms 2
- Bathrooms 2
- Exterior Vinyl siding
- Cooling Wall Unit
- Appliances Refrigerator, Dishwasher, Dryer, Range - Electric, Microwave, Washer
- Water Municipal water
- Sewer Municipal sewage system
- Listing Agent Paul Basso
- Listing Office Royal LePage Locations West

