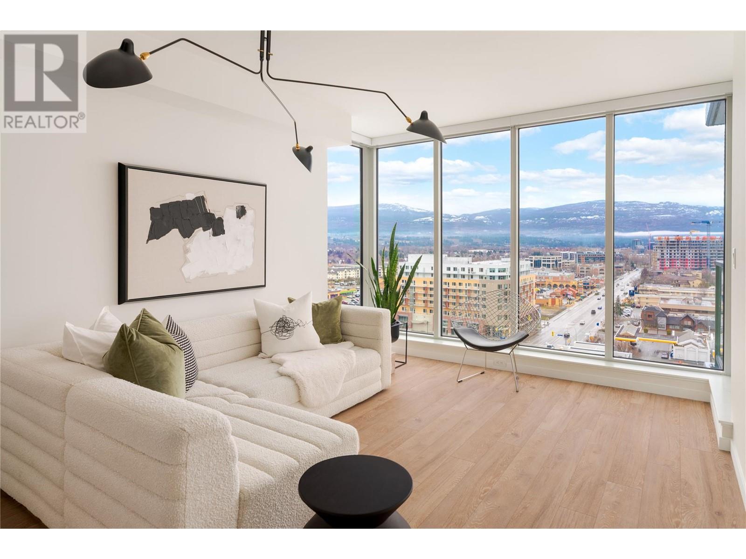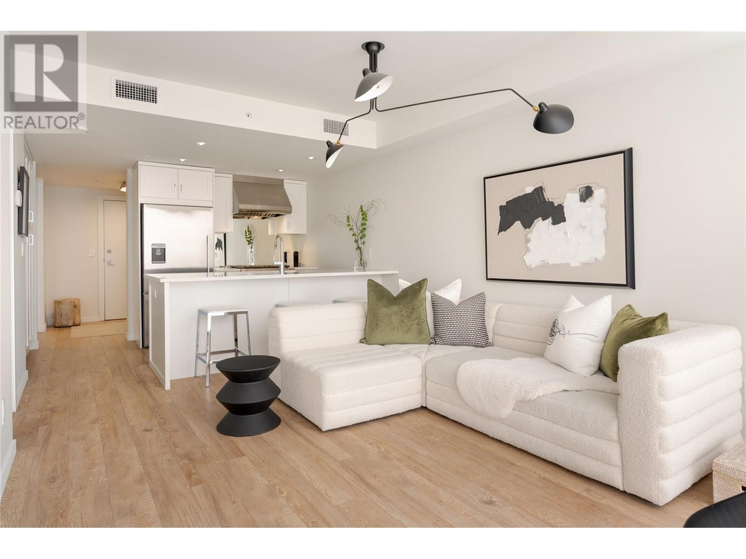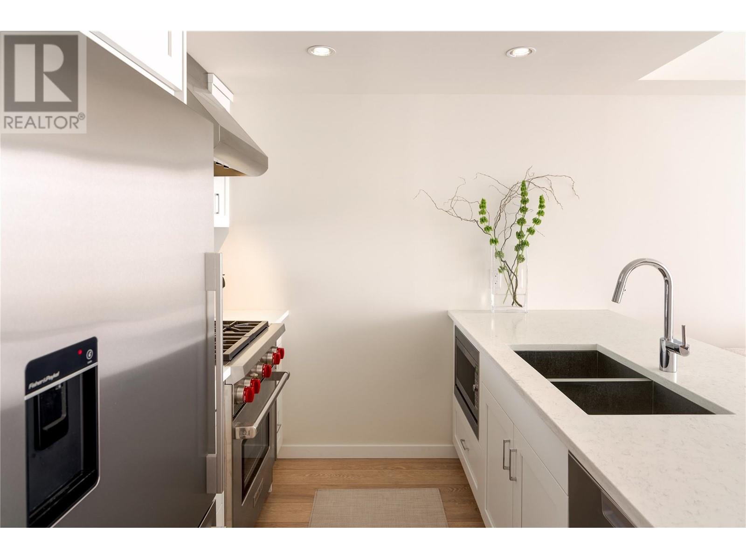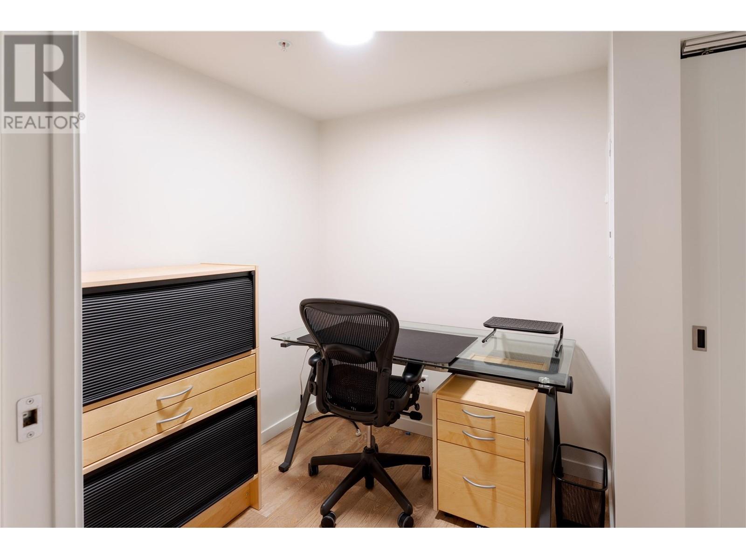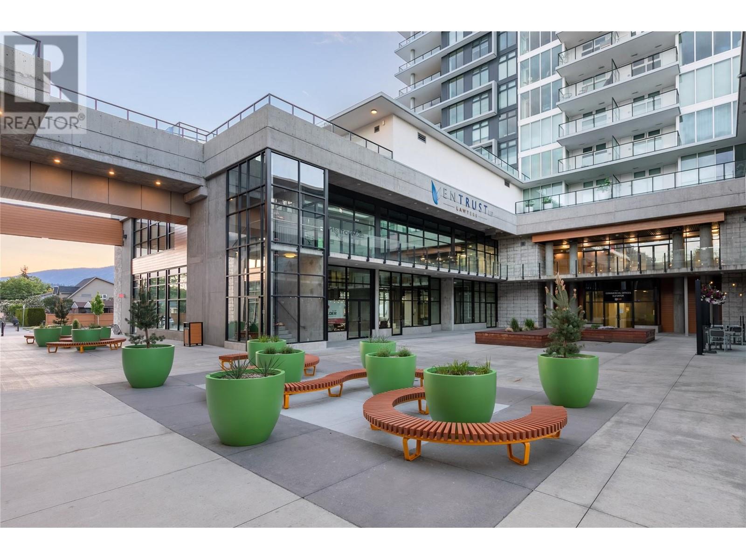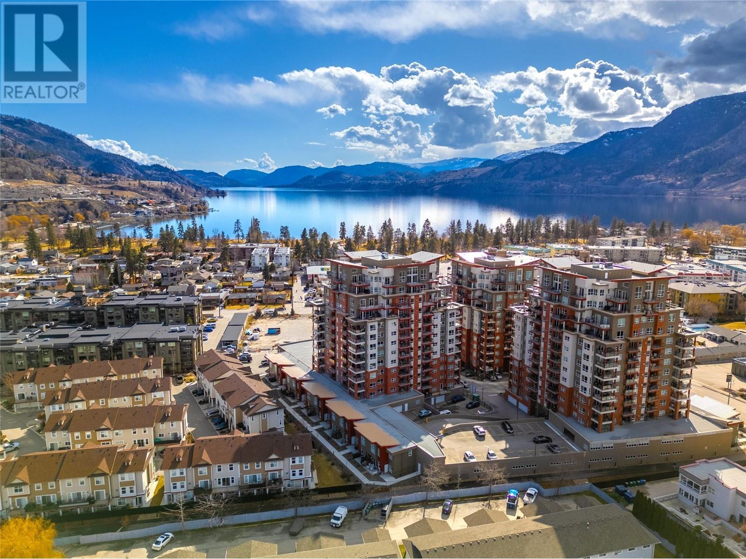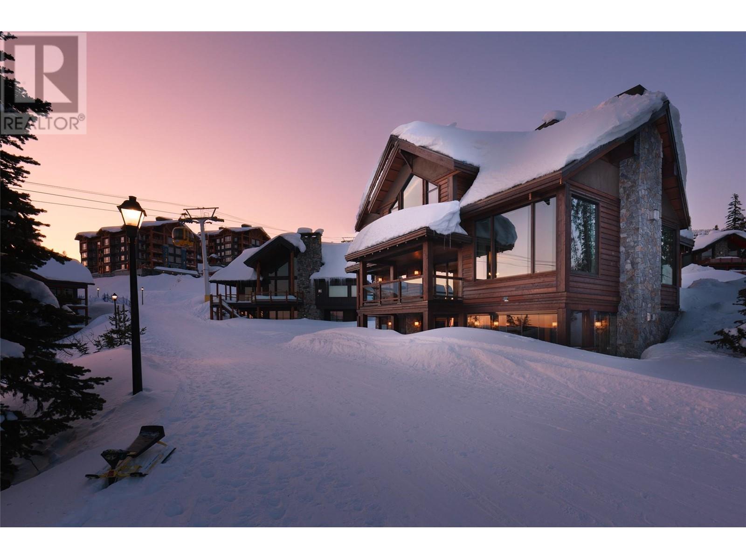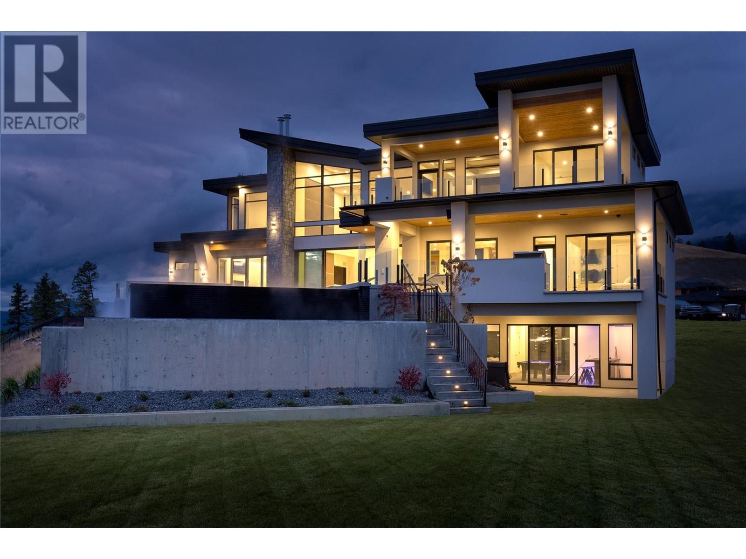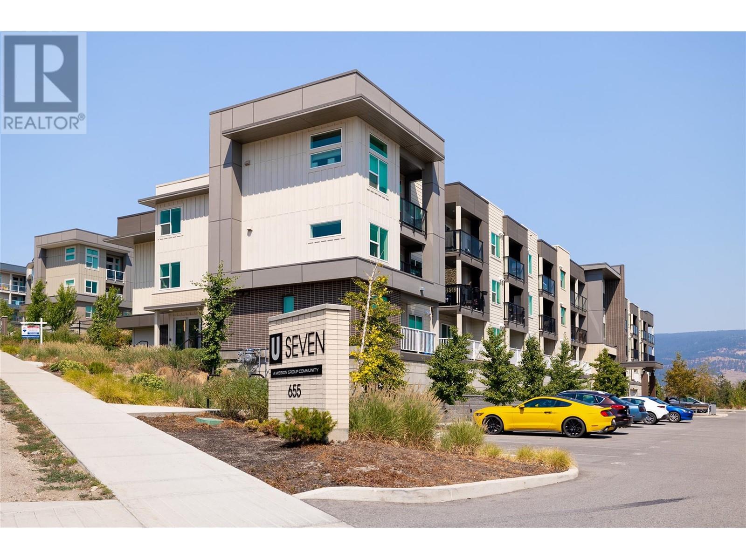485 Groves Avenue Unit# 1303
667 sqft
1 Bedrooms
1 Bathrooms
$585,000
This meticulously maintained 1-bedroom + den residence in the sought-after SOPA Square is the ideal opportunity for a first-time home buyer, professional, or couple. South-facing with stunning, unobstructed views of the lake and mountains, this home offers an exceptional daily living experience in the heart of Pandosy Village. Thoughtfully designed with a contemporary open-concept layout, the home is flooded with natural light through large windows that frame the breathtaking scenery. The kitchen is a chef’s dream—equipped with premium appliances including a Wolf gas stove, Fisher & Paykel refrigerator and dishwasher. Clean lines, high ceilings, and a seamless indoor-outdoor connection contribute to the fresh, modern aesthetic. Thoughtfully designed with clever storage solutions that maximize both functionality and style throughout the home. Located just steps to the beach, parks, local boutiques, and some of Kelowna’s favourite dining spots, SOPA Square blends urban convenience with the natural beauty of the Okanagan lifestyle. Residents enjoy access to luxury building amenities including a fitness centre, outdoor pool, hot tub, and sun-soaked terrace with a fire pit. An exceptional offering in one of Kelowna’s most desirable communities. (id:6770)
Age 5 - 10 Years Apartment Single Family Home < 1 Acre NewListed by Sharon Maslen
RE/MAX Kelowna - Stone Sisters

Share this listing
Overview
- Price $585,000
- MLS # 10340400
- Age 2017
- Stories 1
- Size 667 sqft
- Bedrooms 1
- Bathrooms 1
- Exterior Concrete
- Cooling Heat Pump
- Water Municipal water
- Sewer Municipal sewage system
- Flooring Laminate, Tile
- Listing Agent Sharon Maslen
- Listing Office RE/MAX Kelowna - Stone Sisters
- View Lake view, Mountain view, Valley view, View of water, View (panoramic)
Contact an agent for more information or to set up a viewing.
Listings tagged as Single Family Home
Content tagged as Best of Kelowna
Listings tagged as Age 5 - 10 Years
3630 Mission Springs Drive Unit# 108, Kelowna
$699,000
Natonia Cartier of RE/MAX Kelowna - Stone Sisters



