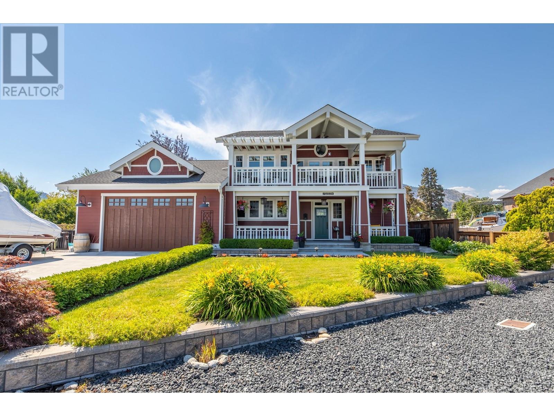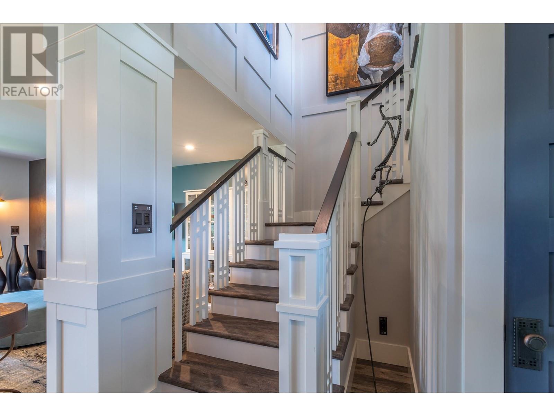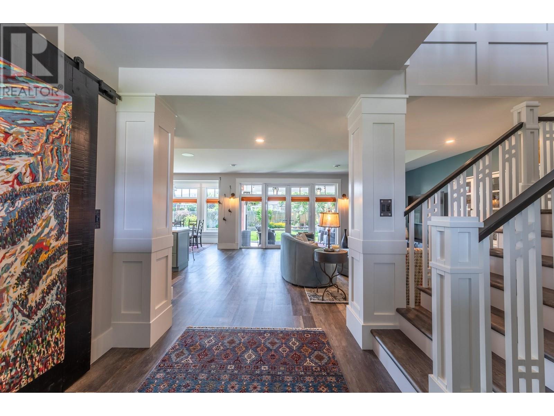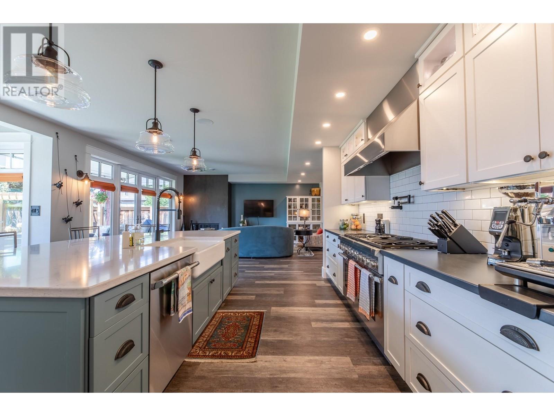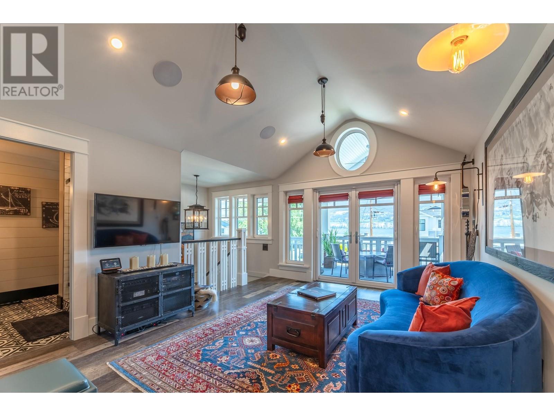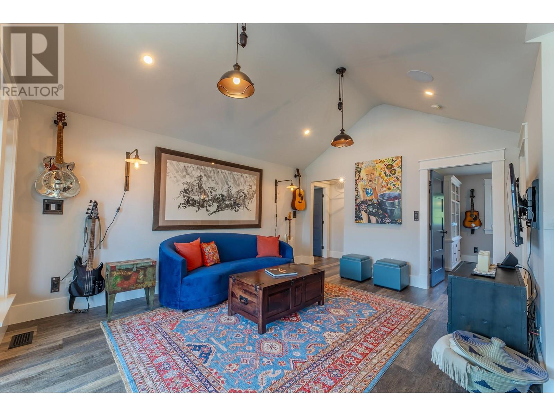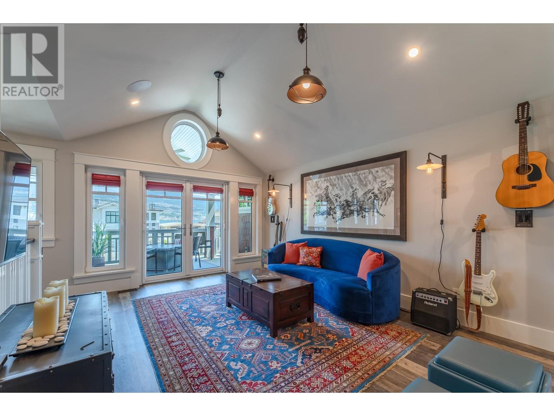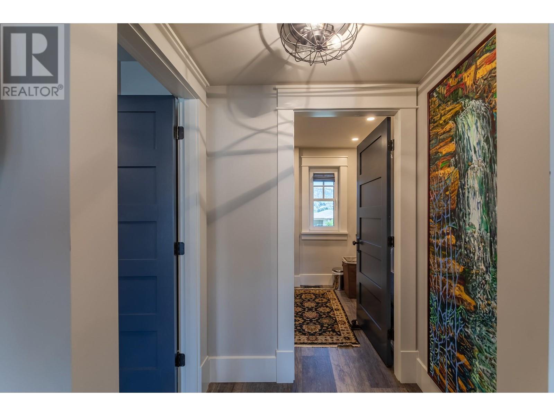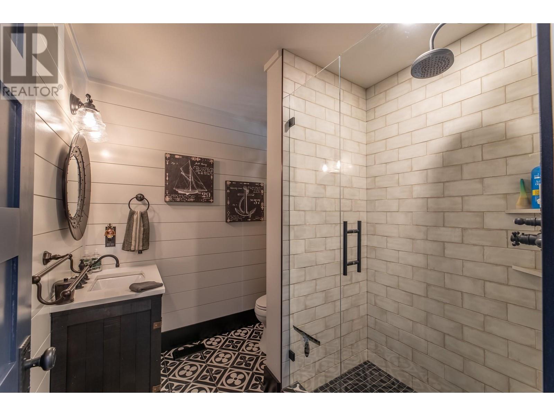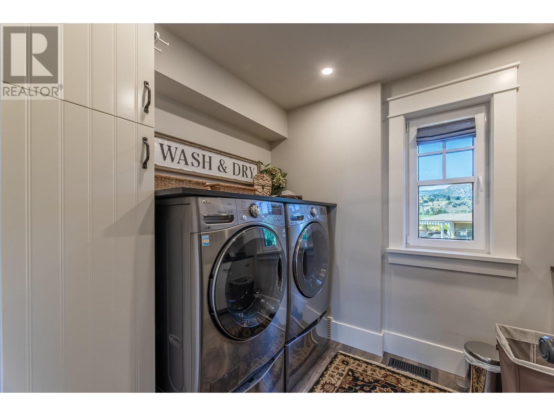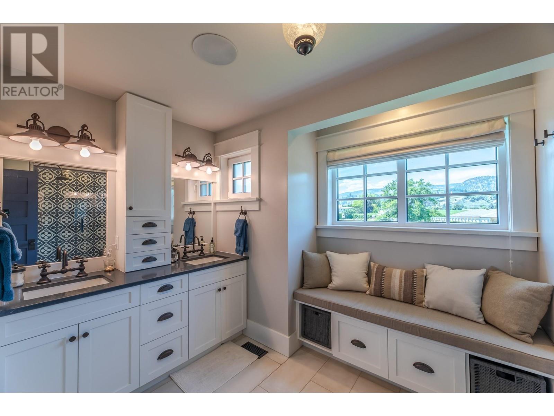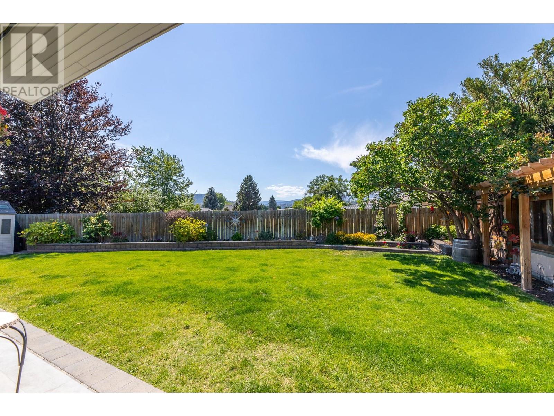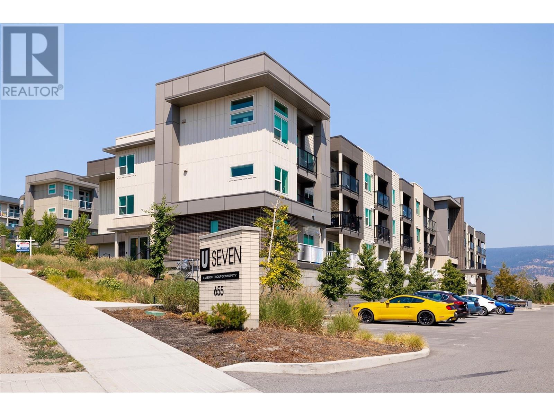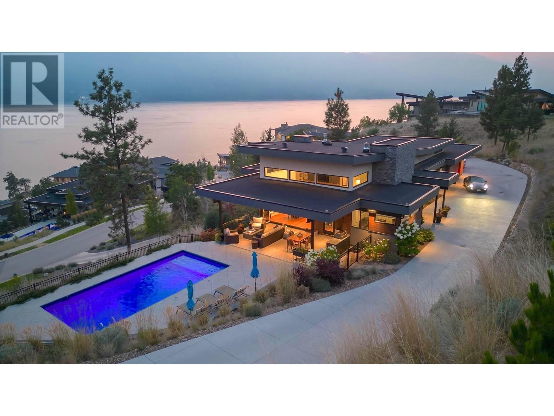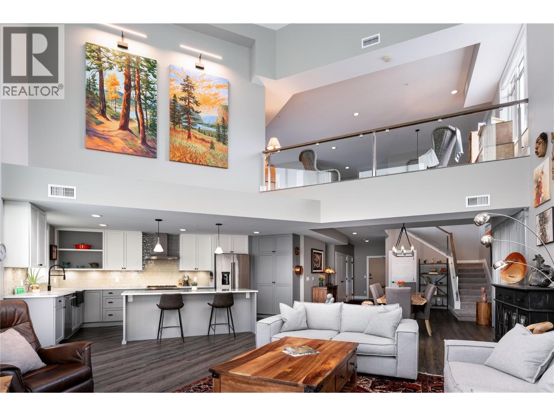7204 Nixon Road
2505 sqft
3 Bedrooms
3 Bathrooms
$1,995,000
7204 Nixon Road – Timeless Craftsmanship, Unparalleled Lifestyle This custom-built 2018 Craftsman home blends a truly thoughtful design, quality construction, and lakeside luxury. Must be seen in person to truly appreciate. With 2,495 sq ft of refined living space, the layout is both elegant and functional. The main level features a gourmet kitchen with a spacious walk-in butler’s pantry, a flexible bedroom or office, formal dining, and a warm, inviting great room perfect for entertaining. Unique touches include a dog wash station and secondary laundry in the utility room/home gym, plus a private outdoor shower—ideal after lake days just across the street. Upstairs, the serene primary suite boasts a luxurious ensuite. A second bedroom, full bath, and a large family room lead to a covered deck with panoramic lake views—perfect for morning coffee or evening wine. The oversized 624 sq ft garage fits a boat with a wakeboard tower. Multiple covered and open-air patios, surrounded by lush gardens, create a private oasis for year-round enjoyment. Built with energy efficiency and craftsmanship in mind, the home showcases triple-glazed windows, custom millwork, Emtek hardware, and premium finishes throughout. All just a scenic drive to Penticton or Kelowna—though once you’re here, you may never want to leave. (id:6770)
Age 5 - 10 Years 3+ bedrooms Single Family Home < 1 Acre NewListed by Dawn Boothe
Parker Real Estate

Share this listing
Overview
- Price $1,995,000
- MLS # 10341071
- Age 2018
- Stories 2
- Size 2505 sqft
- Bedrooms 3
- Bathrooms 3
- Exterior Stone, Other
- Cooling Central Air Conditioning
- Appliances Refrigerator, Dishwasher, Range - Gas, Washer & Dryer
- Water Municipal water
- Sewer Municipal sewage system
- Flooring Tile, Vinyl
- Listing Agent Dawn Boothe
- Listing Office Parker Real Estate
- View Lake view, Mountain view, View of water, View (panoramic)
- Fencing Fence
- Landscape Features Landscaped, Level, Underground sprinkler

