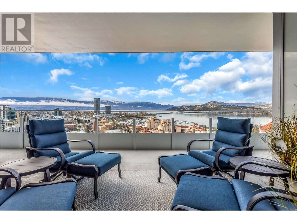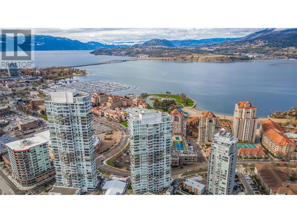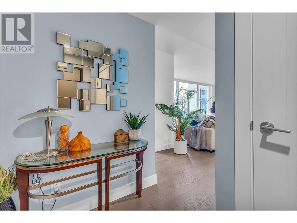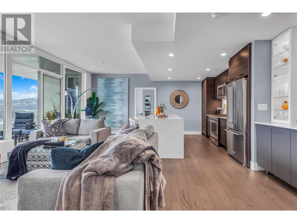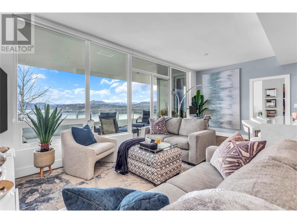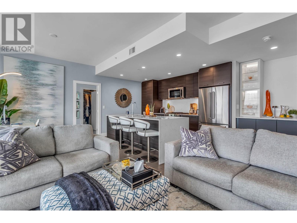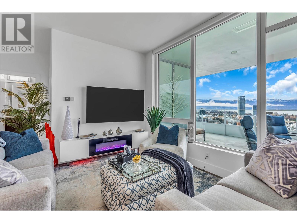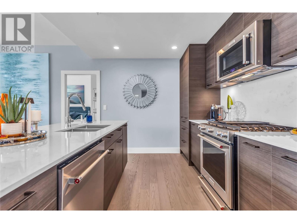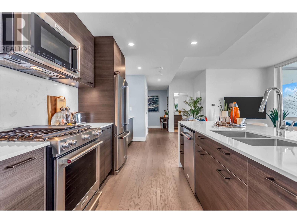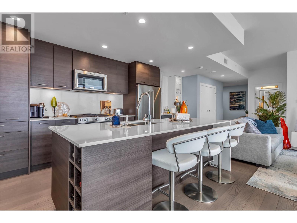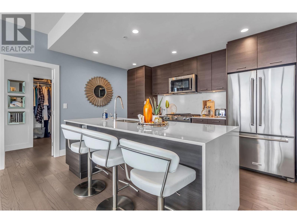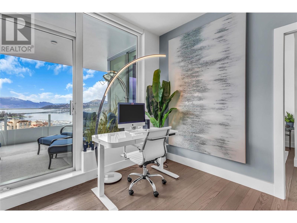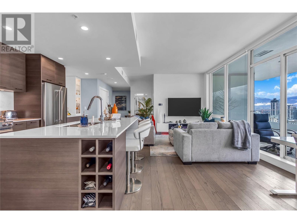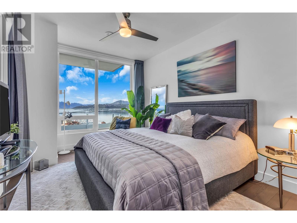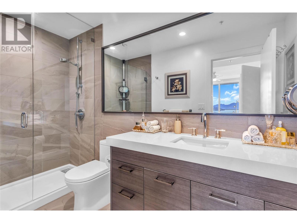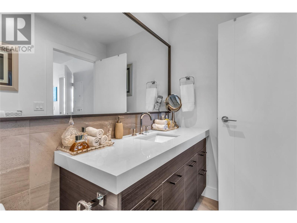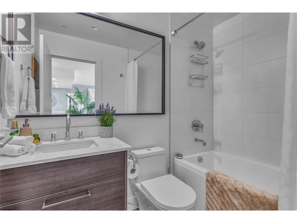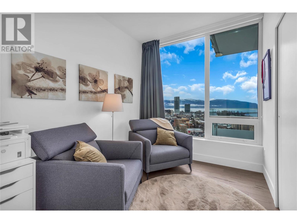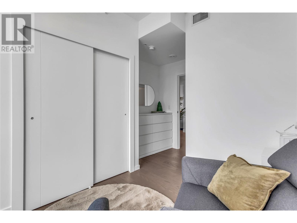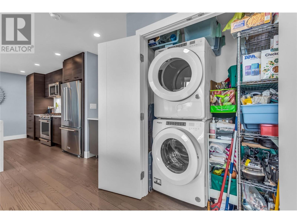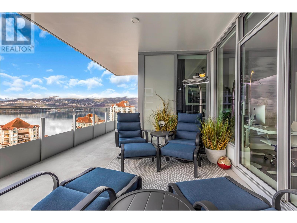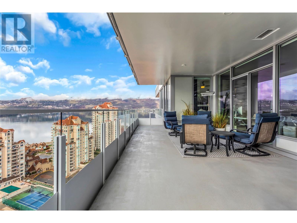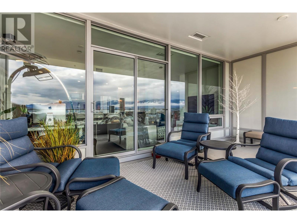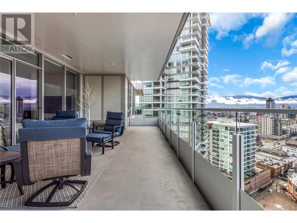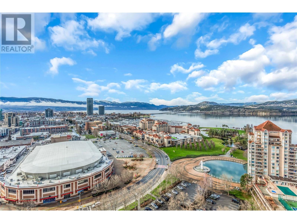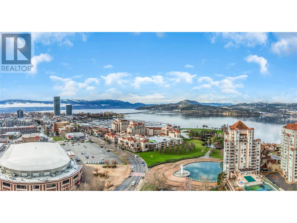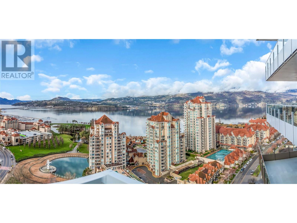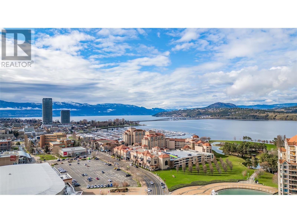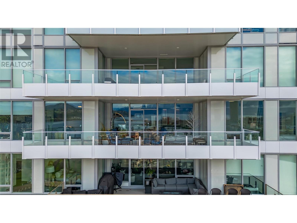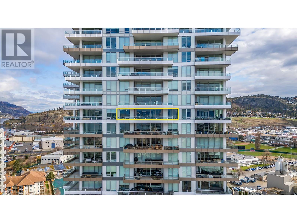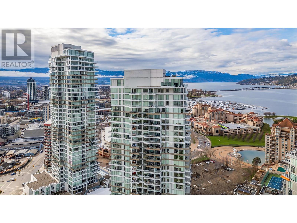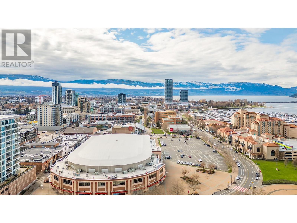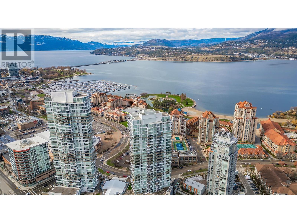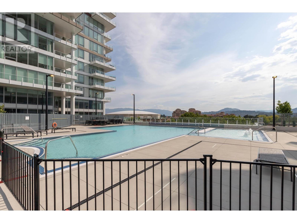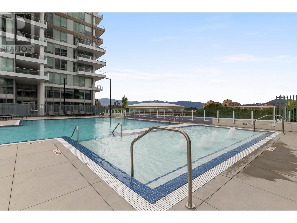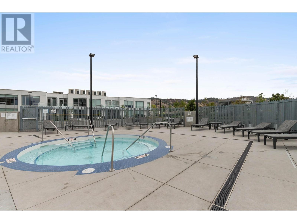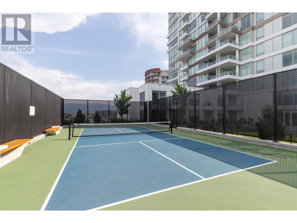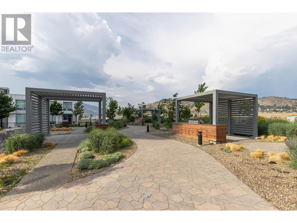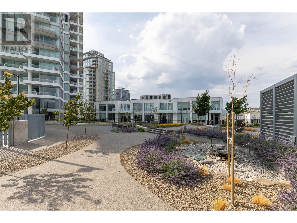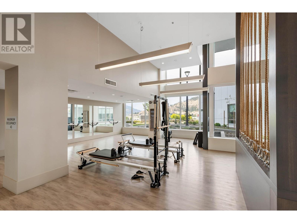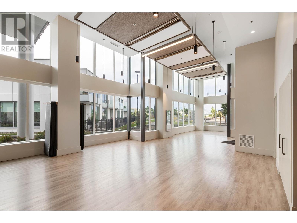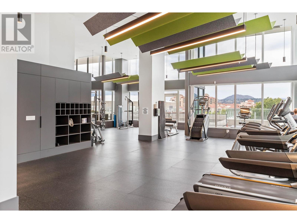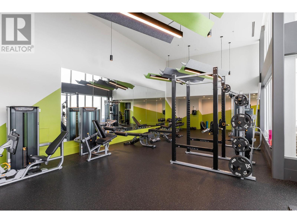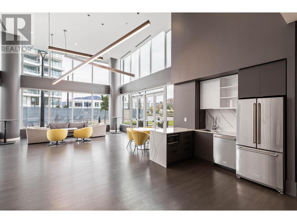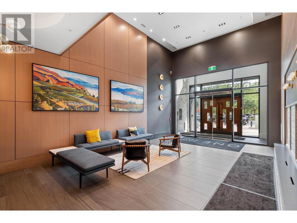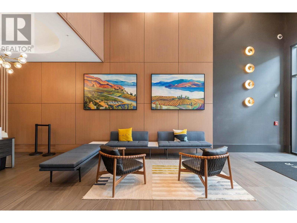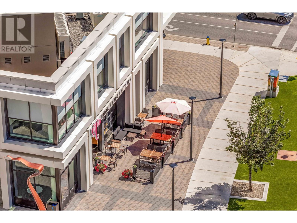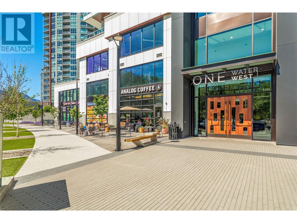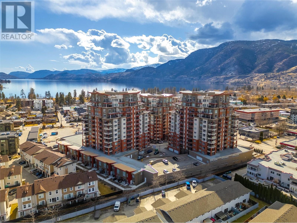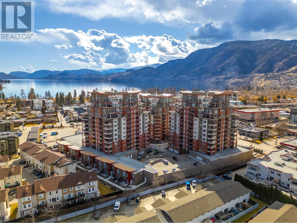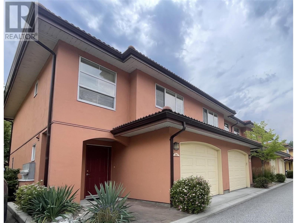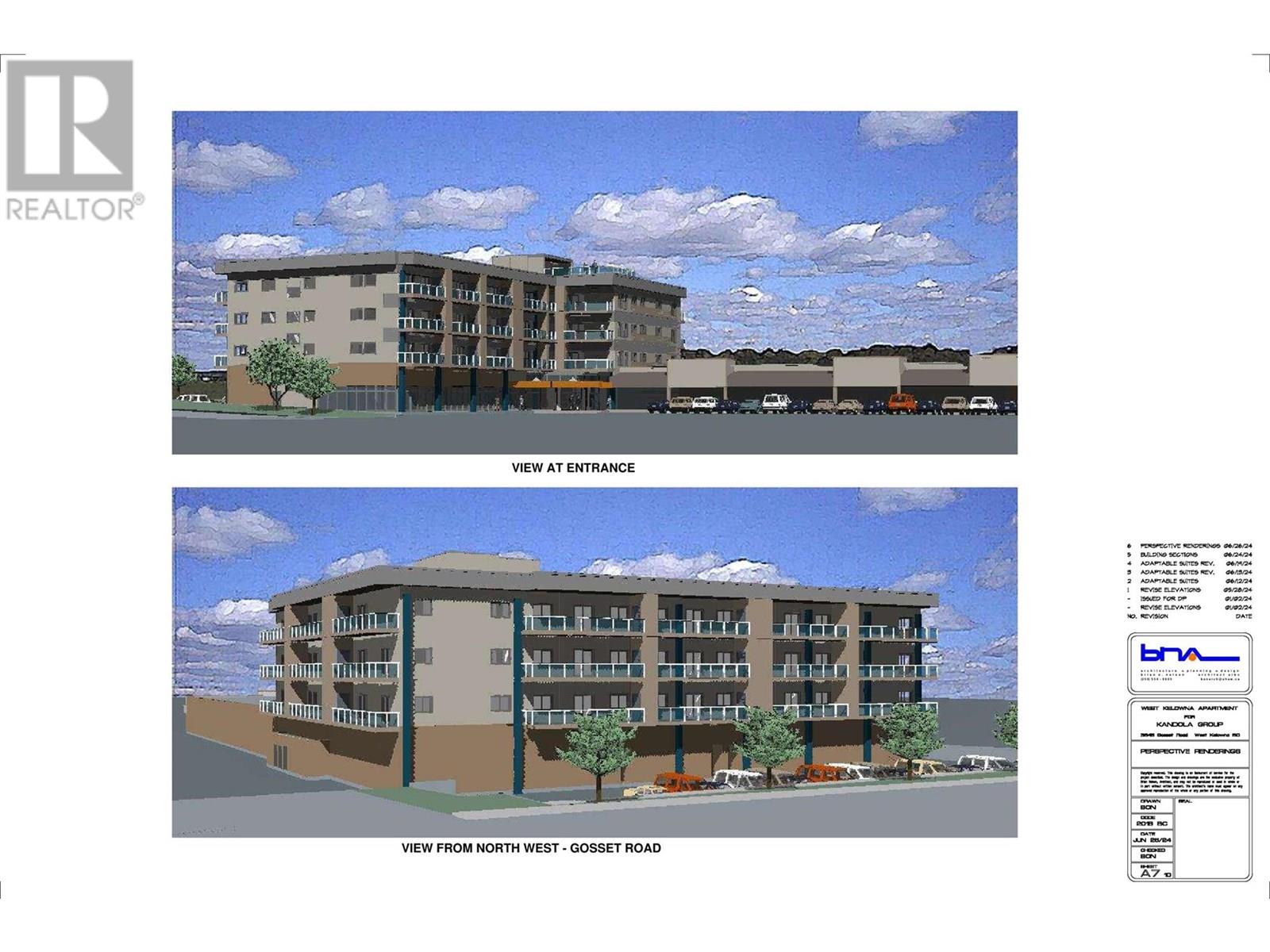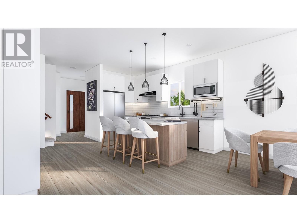1181 Sunset Drive Unit# 2004
1048 sqft
2 Bedrooms
2 Bathrooms
$1,029,000
Not your average One Water Street apartment! UNOBSTRUCTED lake, city and mountain viewsfrom every window. HUGE deck. Lovingly maintained two bedroom unit with split floor plan. Bright island kitchen with built in coffee bar/ hutch, stainless steel appliances and loads of cabinets finished with pantry style pull out shelves. Spacious king accommodating primary suite with floor to ceiling windows, 5 piece ensuite and walk-in closet. Beautifully finished throughout. The 20th floor offers a view that is not so high you can't enjoy the view but high enough to be above any obstructions. One Water Street offers a 1.3-acre oasis of resort-style amenities. Residents enjoy access to two outdoor pools, inviting lounge areas with fire pits, a state-of-the-art fitness center with a yoga studio, an entertainment space, a business center, a pickleball court, and guest suites. The building's prime location places residents within easy reach of on-site restaurants and coffee shops, and within walking distance of the beach, the lake, downtown Kelowna, and the yacht club. To enhance convenience, the residence includes a dedicated parking stall and storage locker. This One Water Street condo is more than a home; it's a lifestyle, offering unparalleled views and a wealth of amenities in a prime location. (id:6770)
2 bedrooms Age < 5 Years Apartment Single Family Home < 1 Acre New
Listed by Maureen Yakimchuk
Century 21 Assurance Realty Ltd

Share this listing
Overview
- Price $1,029,000
- MLS # 10339902
- Age 2022
- Stories 1
- Size 1048 sqft
- Bedrooms 2
- Bathrooms 2
- Cooling Central Air Conditioning
- Water Municipal water
- Sewer Municipal sewage system
- Listing Agent Maureen Yakimchuk
- Listing Office Century 21 Assurance Realty Ltd

