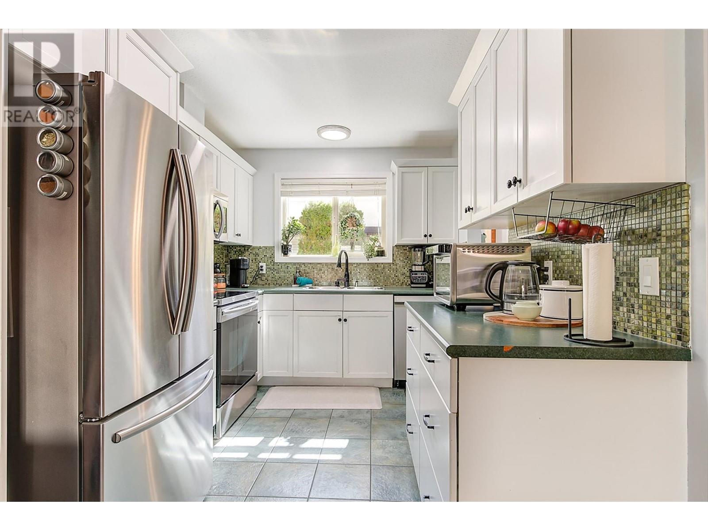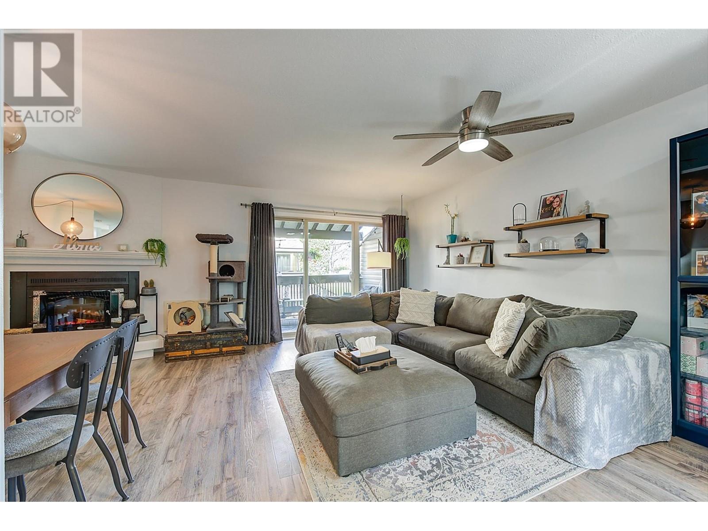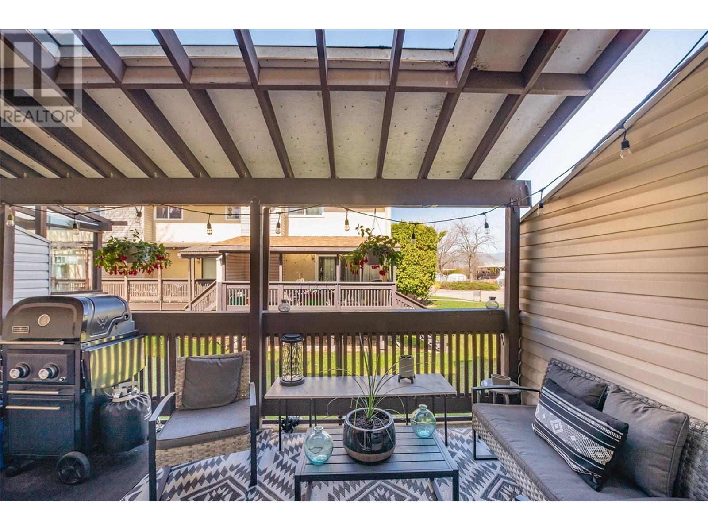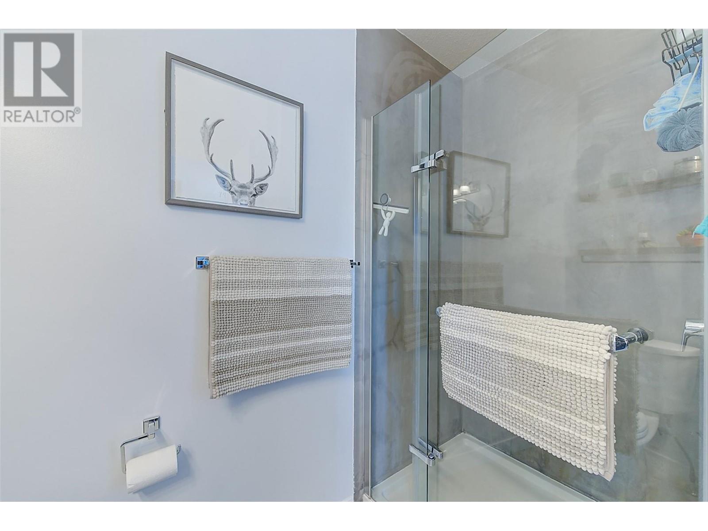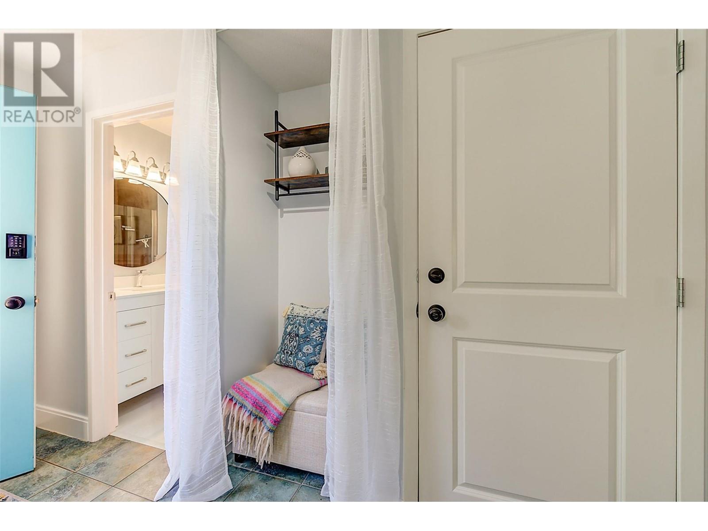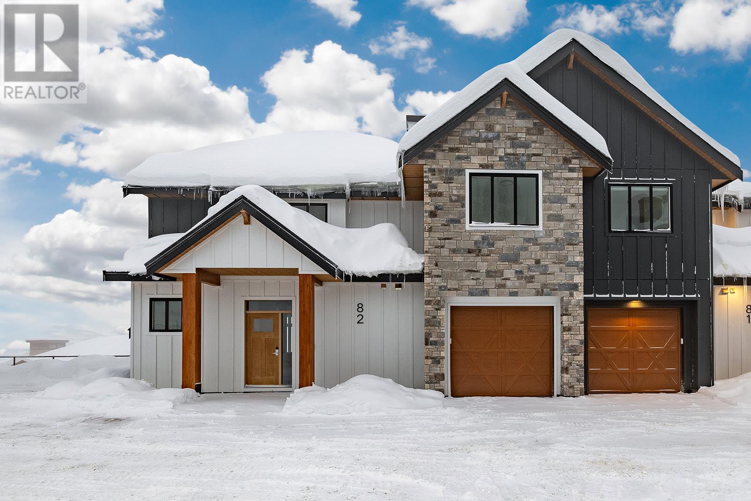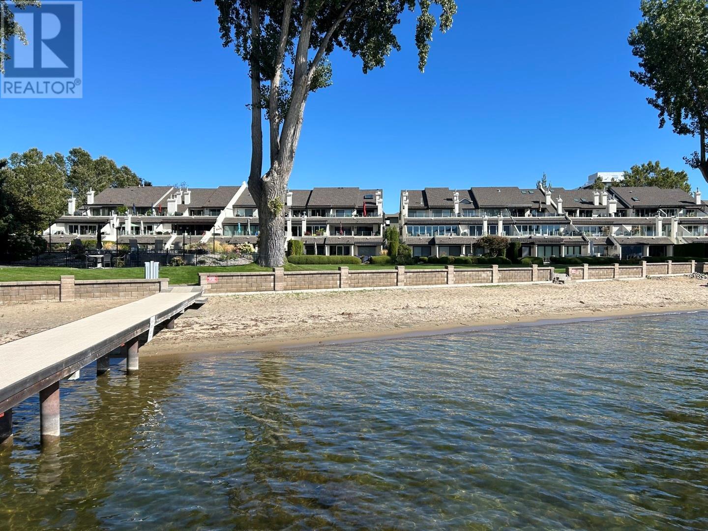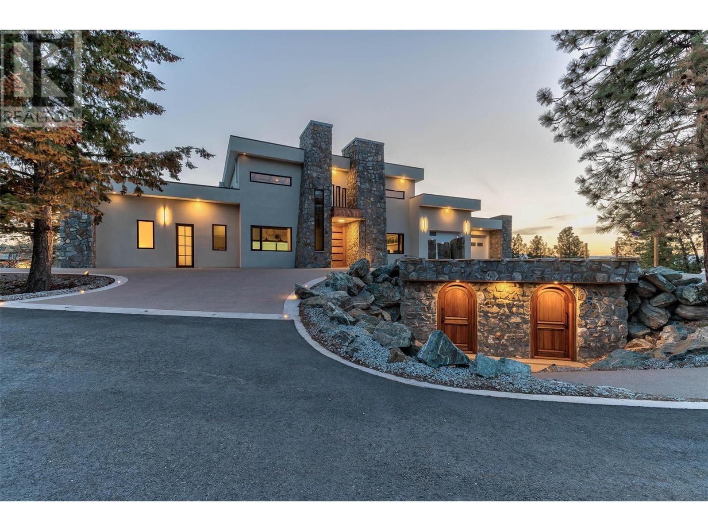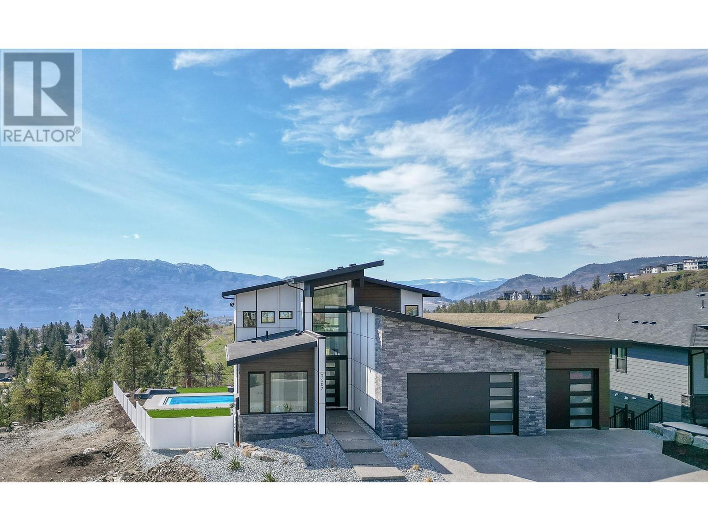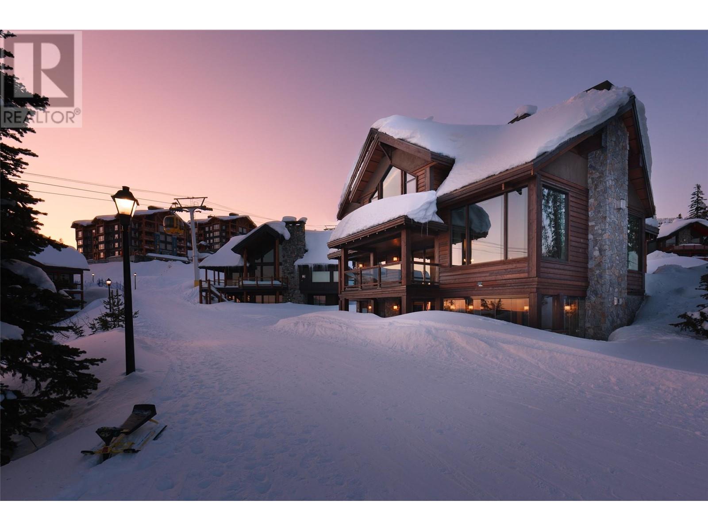315 Primrose Road Unit# 205
1396 sqft
4 Bedrooms
2 Bathrooms
$559,900
OPEN HOUSE SAT APR 19TH 11-1! This spacious and freshly painted 4 bedroom, 2 full bath townhome offers modern comfort and convenience in a family-friendly neighborhood. Located in a peaceful cul-de-sac, this home is just steps from local schools, grocery stores, the YMCA, and a kids park- viewable from the covered porch! As you enter, you’re greeted by a bright, open floor plan, ideal for entertaining or cozy family nights. The kitchen has a new dishwasher, and an additional pantry in the hall for all your essentials. On this level is also a full bath. Step outside to the beautiful front patio, where you'll find plenty of room for pots to grow your veggies. Upstairs, the master bedroom is incredibly spacious, featuring park views from the window and ample closet space. An additional bedroom on the same floor is perfect for children or guests, and is complete with a full bathroom. The basement features two bedrooms with built-in storage, laundry, and a kitchenette area. This level is ideal for kids, students, or as a mortgage helper while still maintaining privacy, thanks to the master bedroom being on the top floor. Each unit comes with 1 covered parking spot + 1 uncovered stall, & a powered storage unit. Strata fees are $476.16/mo. Pets upon strata approval. This townhome truly has it all: space, comfort, and a fantastic location. Don’t miss out—schedule your showing today and make this beautiful home yours! (id:6770)
3+ bedrooms 4+ bedrooms Townhome Single Family Home < 1 Acre New
Listed by Jill Jennex
Parker Real Estate

Share this listing
Overview
- Price $559,900
- MLS # 10342288
- Age 1980
- Stories 2
- Size 1396 sqft
- Bedrooms 4
- Bathrooms 2
- Exterior Wood siding
- Cooling Wall Unit
- Appliances Dishwasher, Dryer, Range - Electric, Microwave, Washer
- Water Municipal water
- Sewer Municipal sewage system
- Flooring Carpeted, Laminate, Tile
- Listing Agent Jill Jennex
- Listing Office Parker Real Estate
- View Mountain view
- Landscape Features Landscaped, Level
Contact an agent for more information or to set up a viewing.
Listings tagged as Single Family Home
Content tagged as Kelowna
3630 Mission Springs Drive Unit# 108, Kelowna
$699,000
Natonia Cartier of RE/MAX Kelowna - Stone Sisters
Listings tagged as 3+ bedrooms
180 Sheerwater Court Unit# 20, Kelowna
$15,950,000
Natalie Benedet of Sotheby's International Realty Canada
Listings tagged as 4+ bedrooms
180 Sheerwater Court Unit# 20, Kelowna
$15,950,000
Natalie Benedet of Sotheby's International Realty Canada









