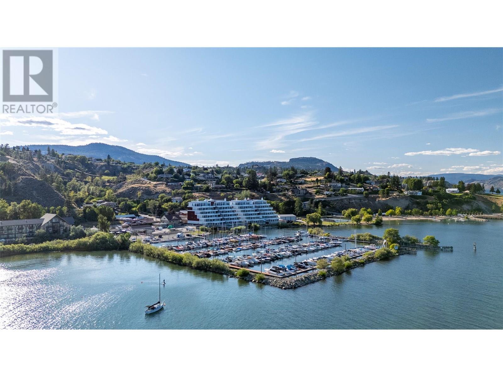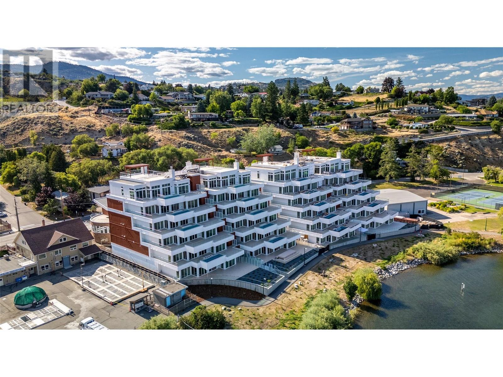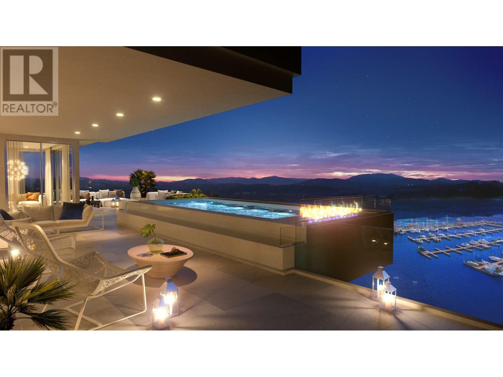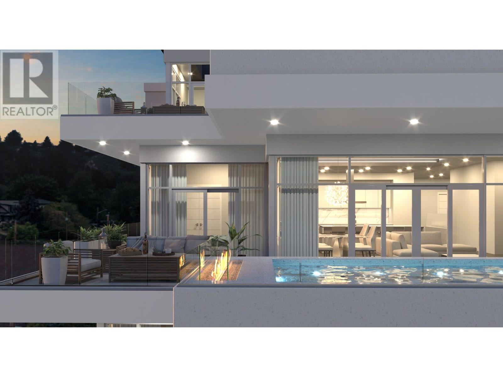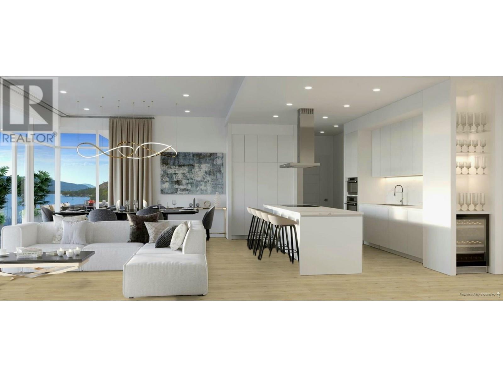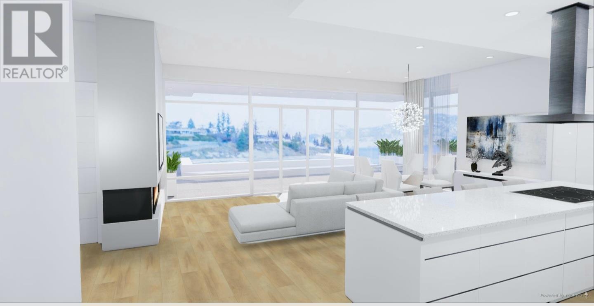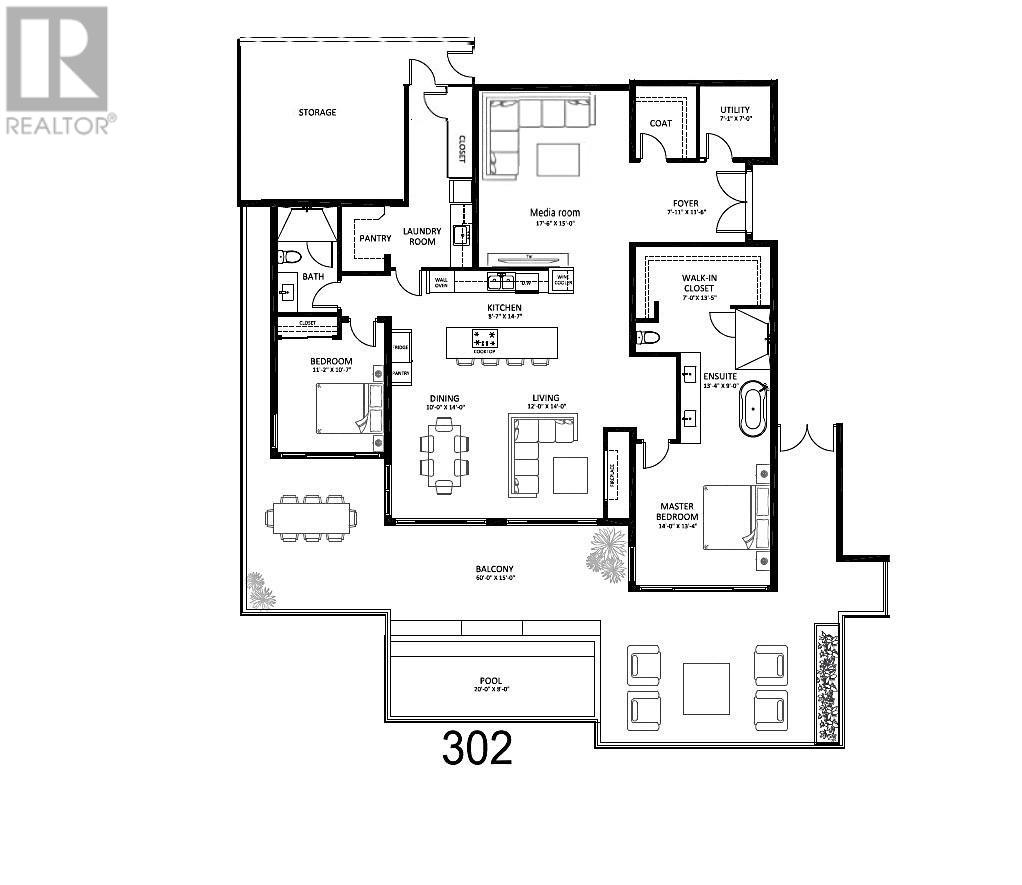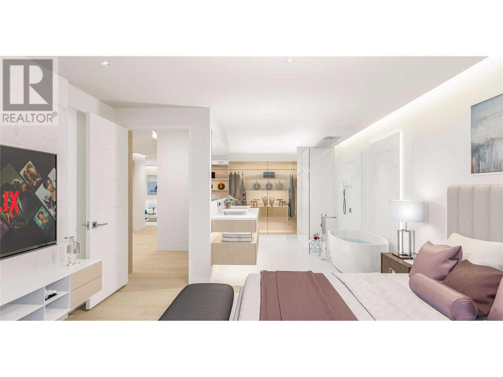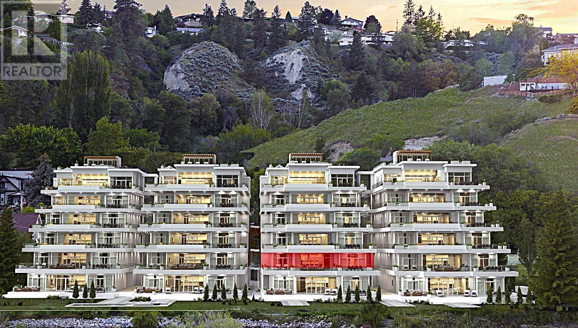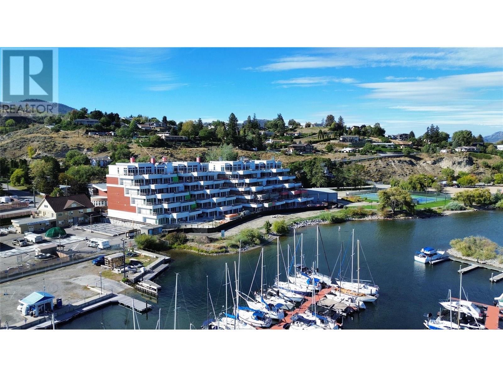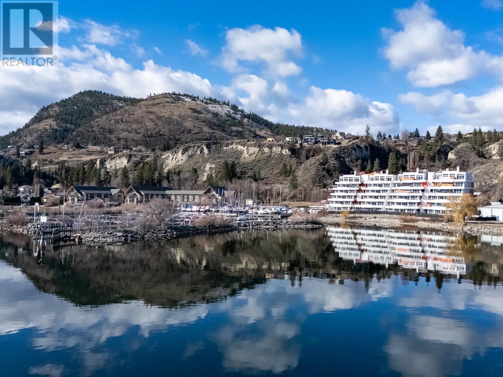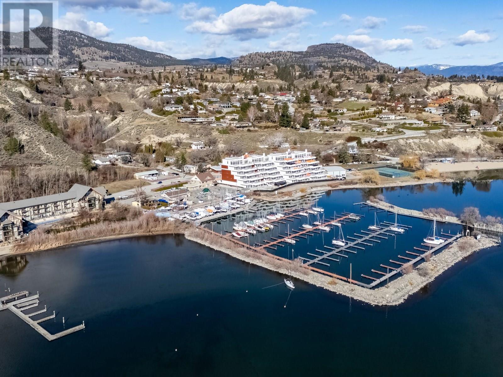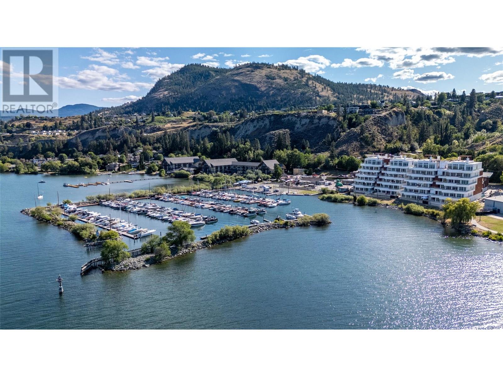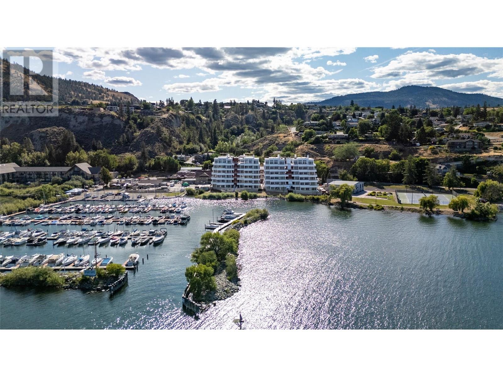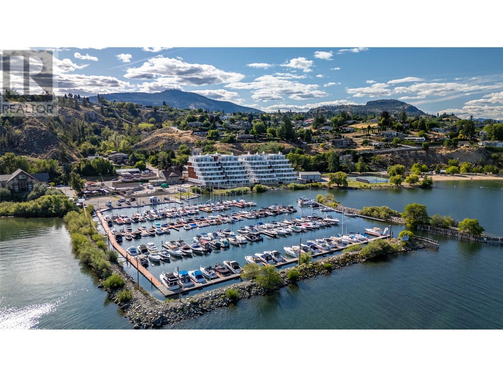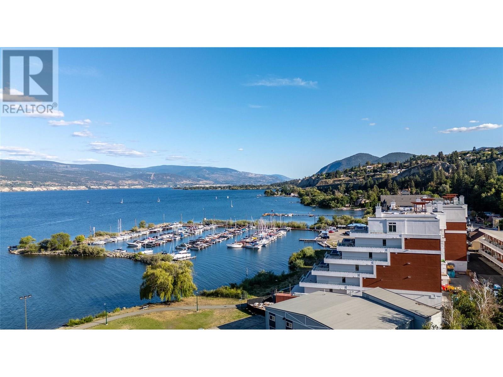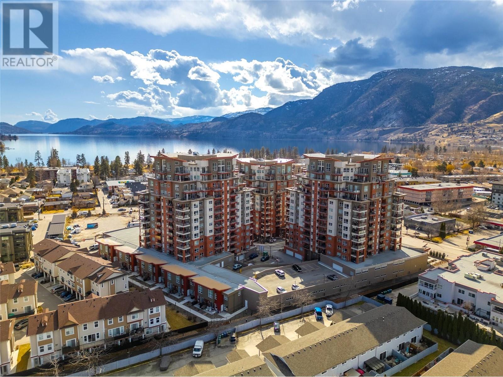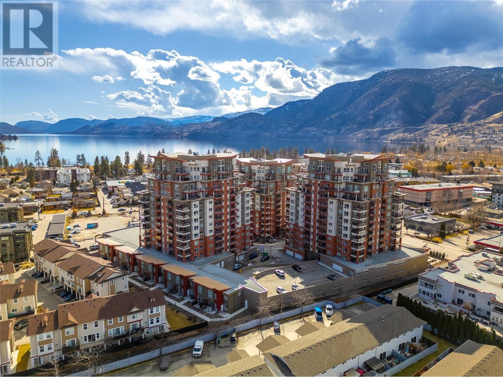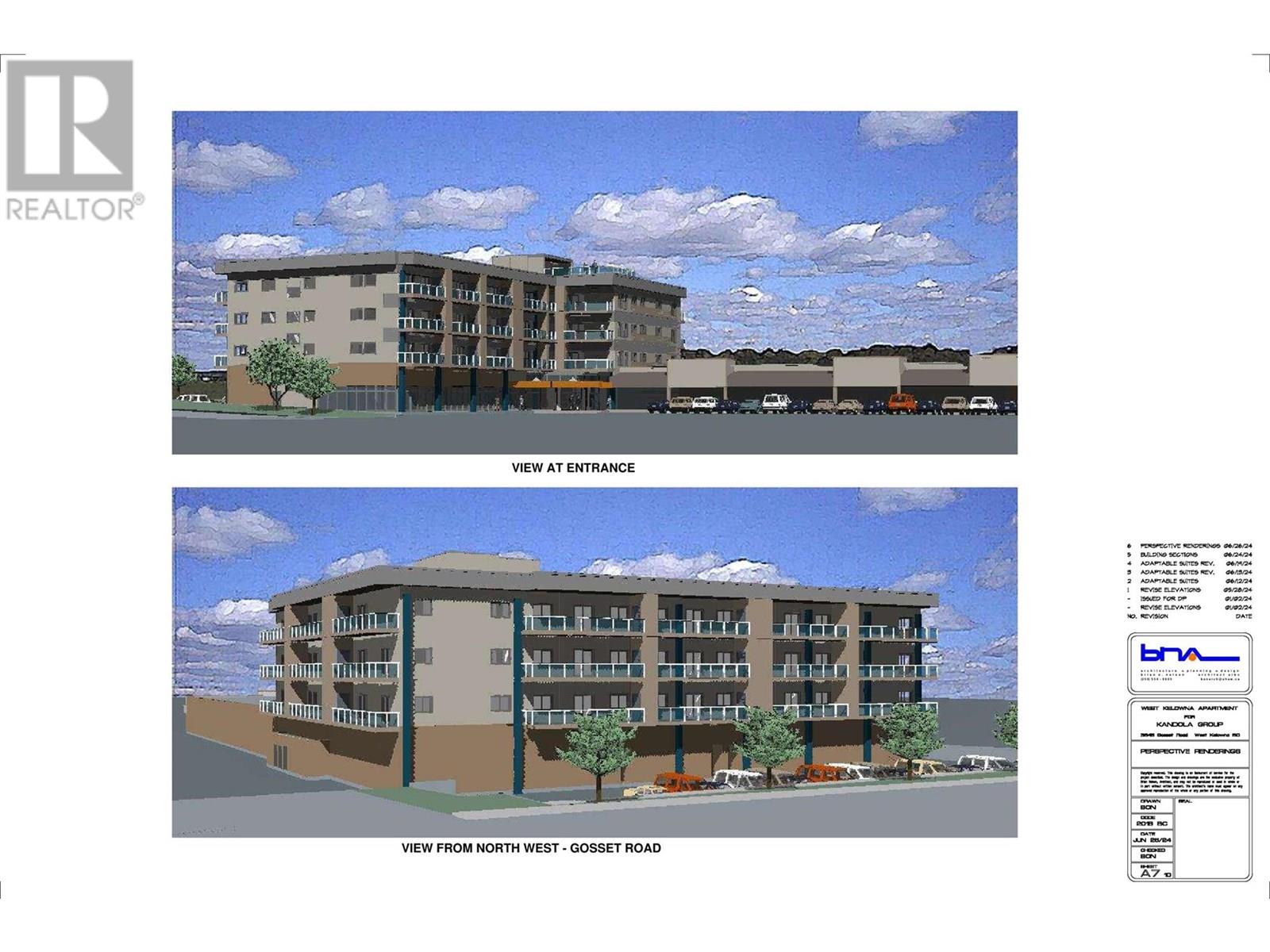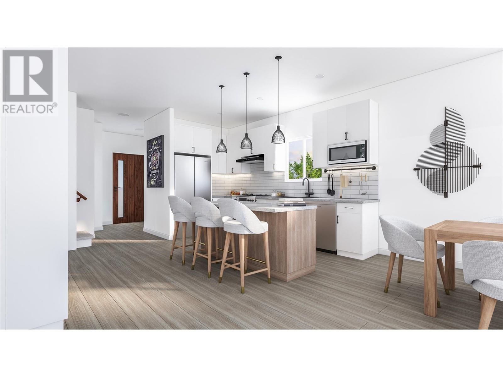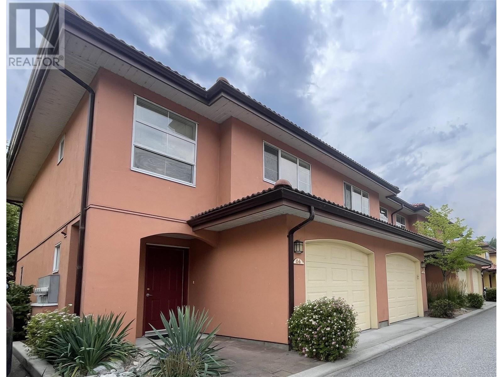13419 Lakeshore Drive S Unit# 301
2119 sqft
2 Bedrooms
2 Bathrooms
$1,399,000
Experience elevated Okanagan living in this fully upgraded, non-standard 2,119 sq ft condo in Summerland. This bright, modern residence features an open-concept layout, light white-washed oak flooring, and a rare open-concept, spa-inspired ensuite—a combination unique to this unit. Step out onto the large luxury deck and enjoy stunning lake views from your own private pool, an exclusive upgrade included in the price. Inside, the home showcases a sleek design, enhanced by high-end finishes and thoughtful customizations throughout. The owner invested in several significant upgrades, including a waterfall countertop island, and expanded laundry and media rooms for added space and comfort. This exceptional unit offers a level of quality and design well beyond standard, delivering the ultimate Okanagan lifestyle. Price + GST. (id:6770)
2 bedrooms Age < 5 Years Apartment Single Family Home < 1 Acre NewListed by Kirk Chamberlain
Chamberlain Property Group

Share this listing
Overview
- Price $1,399,000
- MLS # 10342634
- Age 2025
- Stories 1
- Size 2119 sqft
- Bedrooms 2
- Bathrooms 2
- Exterior Stucco, Other
- Cooling Central Air Conditioning
- Appliances Refrigerator, Dishwasher, Dryer, Washer
- Water Municipal water
- Sewer Municipal sewage system
- Listing Agent Kirk Chamberlain
- Listing Office Chamberlain Property Group
- View Lake view, Mountain view, Valley view, View (panoramic)
- Landscape Features Landscaped

