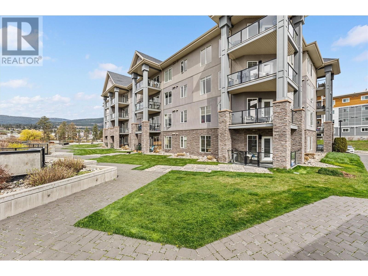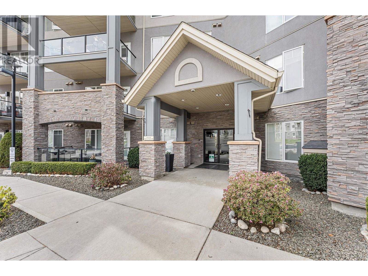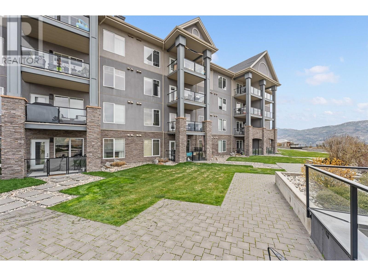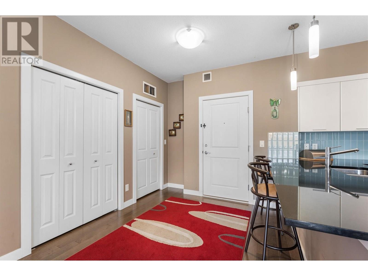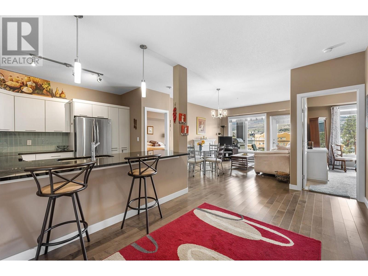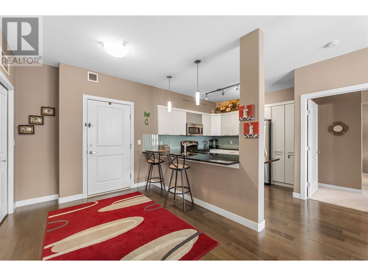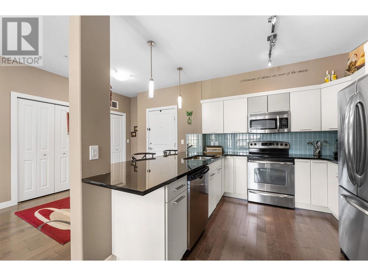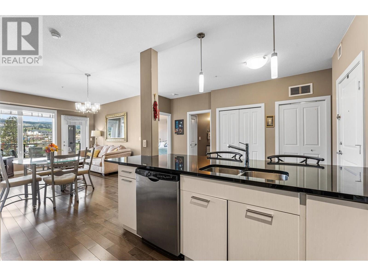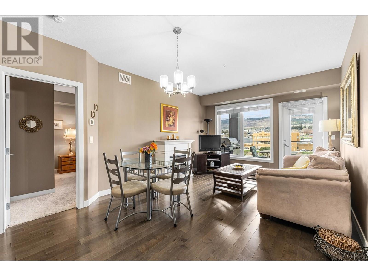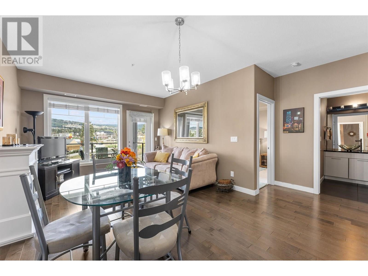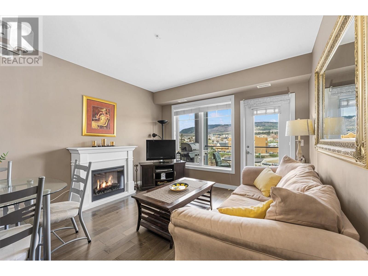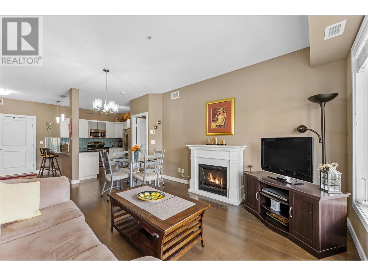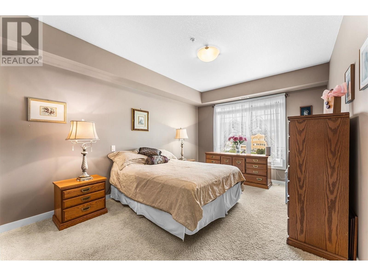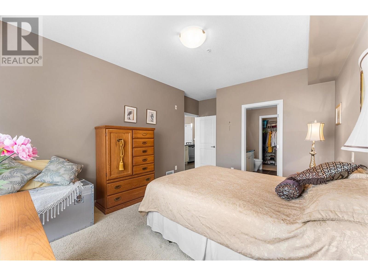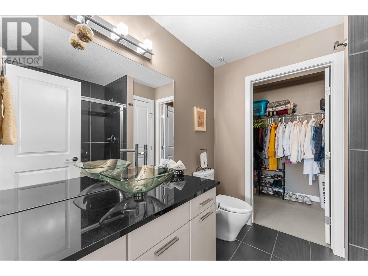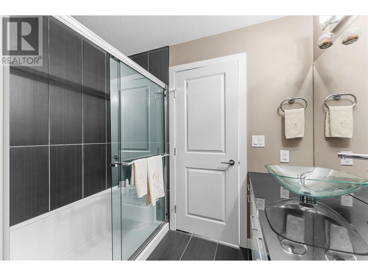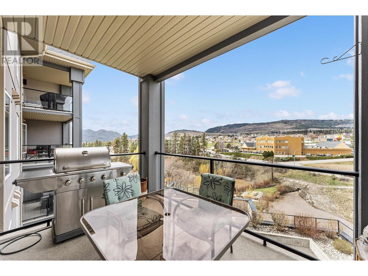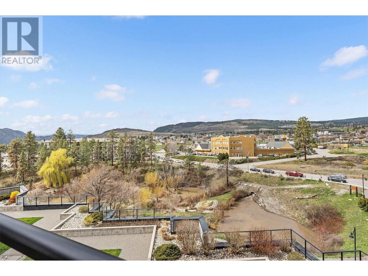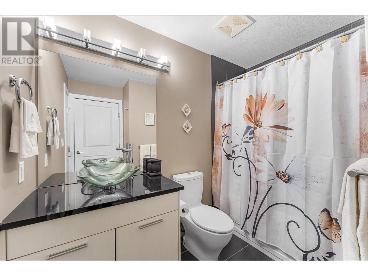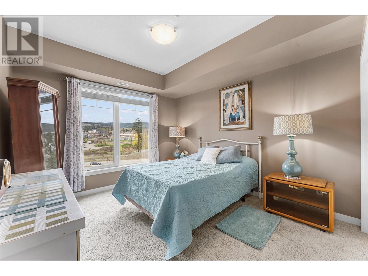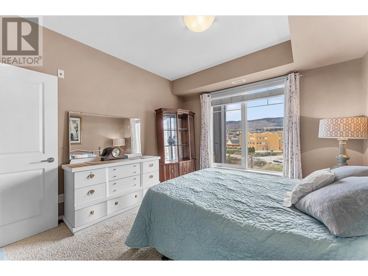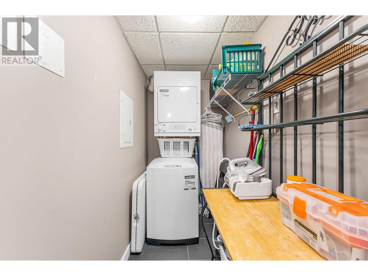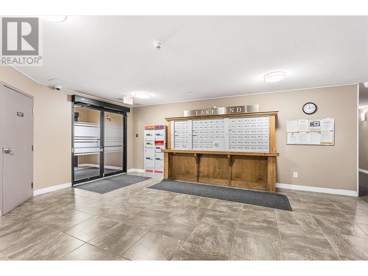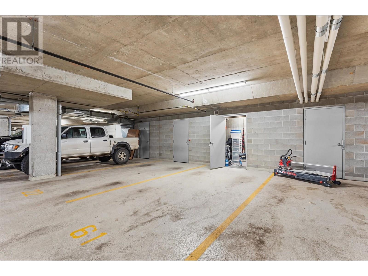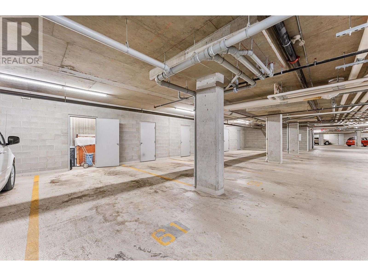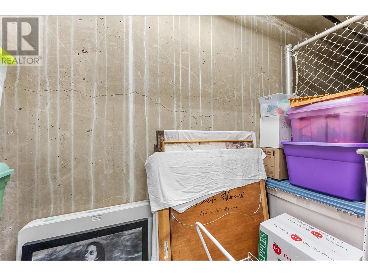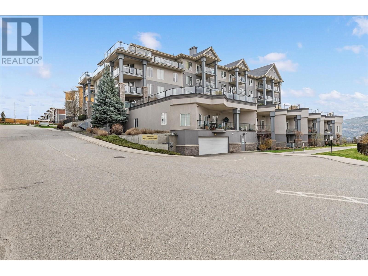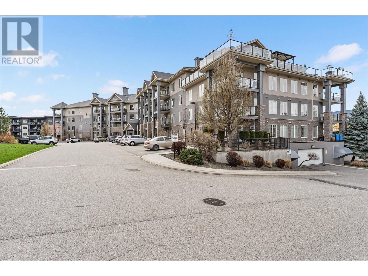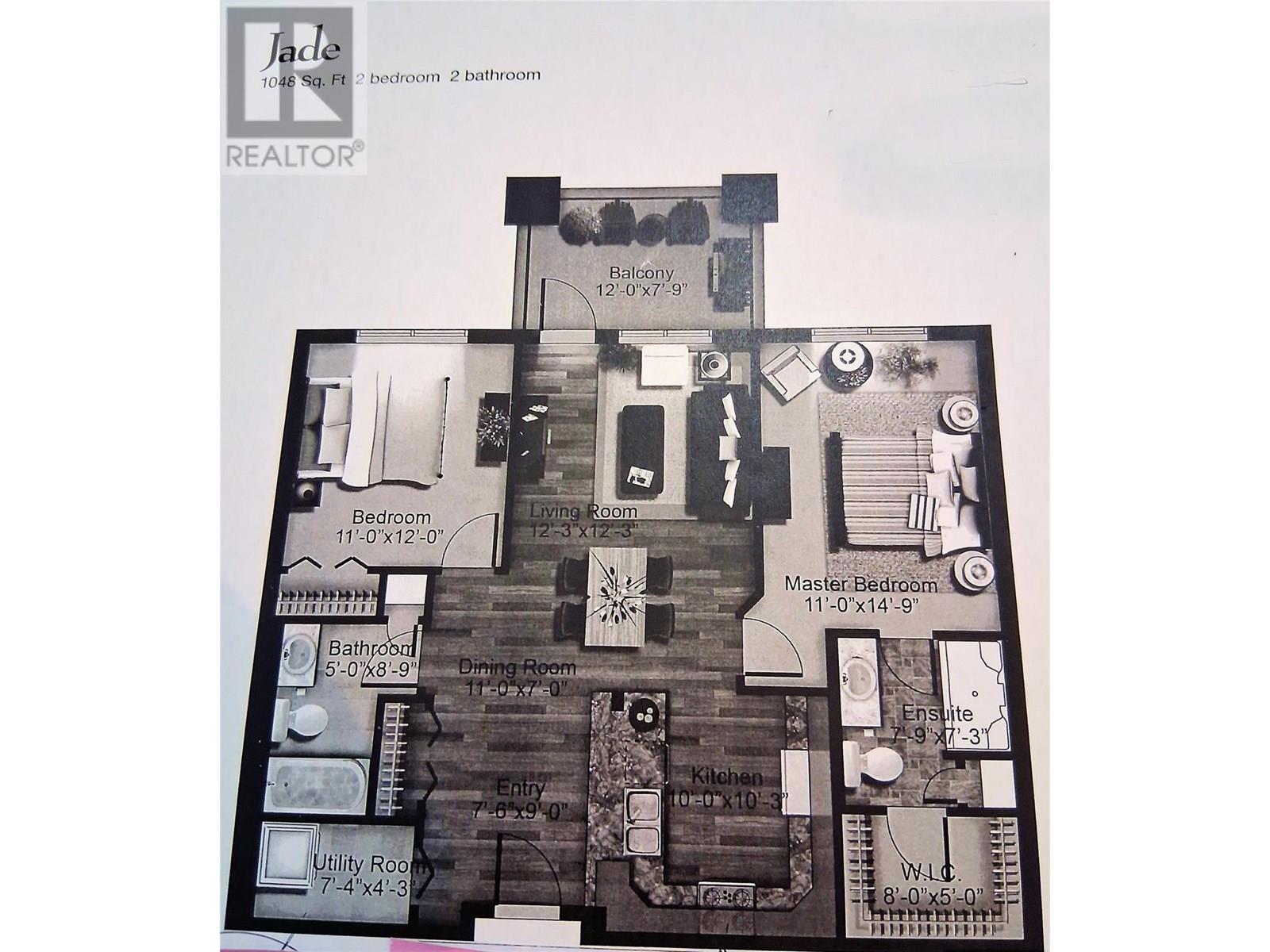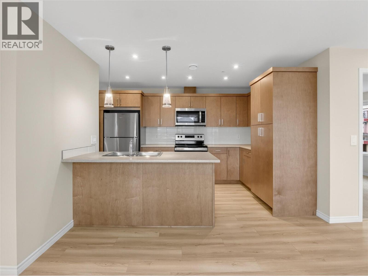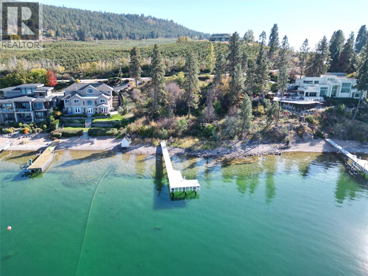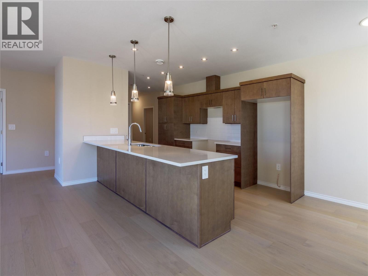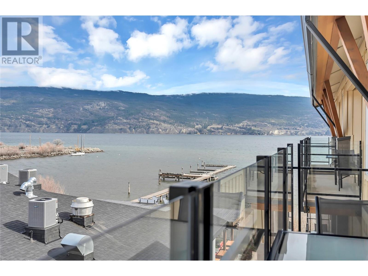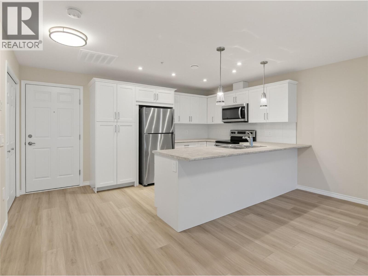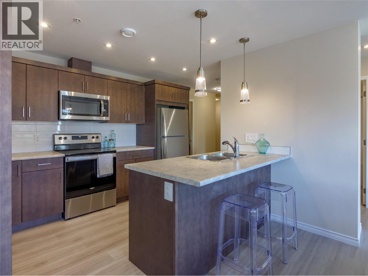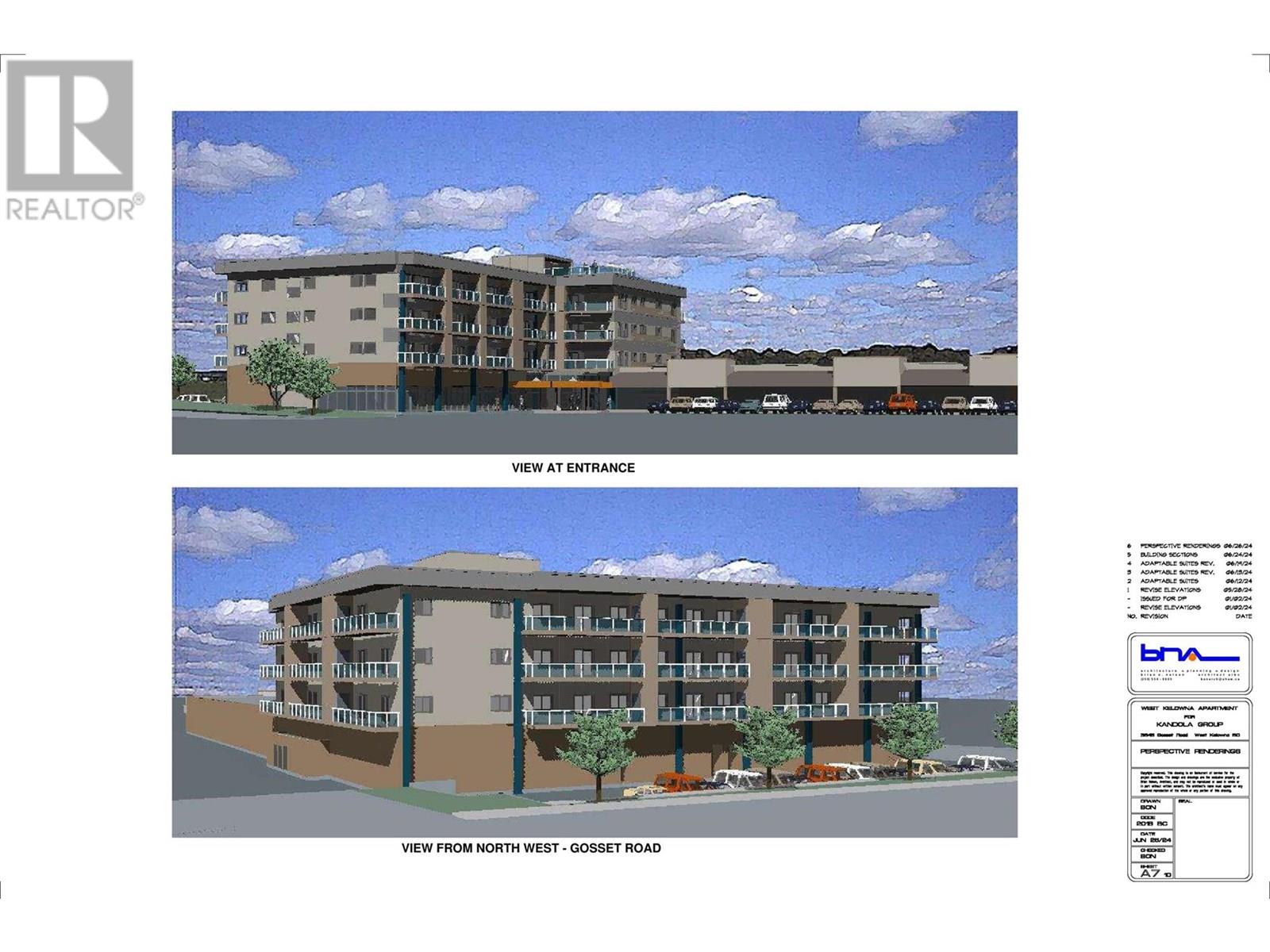3645 Carrington Road Unit# 505
1056 sqft
2 Bedrooms
2 Bathrooms
$479,900
Immaculate and functional 2-bedroom, 2-bath floor plan just steps from the lake, shops, restaurants, and Two Eagles Golf Course. High ceilings, engineered hardwood floors, granite countertops, and stainless-steel appliances lend a polished finish throughout. The open-concept layout features a kitchen with peninsula seating and an electric fireplace in the living room. A covered patio with gas BBQ hookup, mountain and valley views! Bedrooms are thoughtfully separated for privacy. The primary bedroom includes a walk-in closet and 3-piece ensuite. A large in-suite laundry/storage room. This suite also features 2 PARKING STALLS & 2 LARGE PRIVATE STORAGE LOCKERS! Each storage room located in front of each parking stall for quick and easy access! This building features central A/C & heating included in monthly strata fee! Well-located in a quiet central West Kelowna neighborhood! 2 pets permitted, no vicious breeds. (id:6770)
2 bedrooms Apartment Single Family Home < 1 Acre New
Listed by Dean Simonelli
Unison Jane Hoffman Realty

Share this listing
Overview
- Price $479,900
- MLS # 10342932
- Age 2009
- Stories 1
- Size 1056 sqft
- Bedrooms 2
- Bathrooms 2
- Exterior Brick, Stucco
- Cooling Central Air Conditioning
- Appliances Refrigerator, Dishwasher, Microwave, Oven, Washer/Dryer Stack-Up
- Water Municipal water
- Sewer Municipal sewage system
- Flooring Carpeted, Hardwood, Tile
- Listing Agent Dean Simonelli
- Listing Office Unison Jane Hoffman Realty
- View City view, River view, Mountain view
Contact an agent for more information or to set up a viewing.
Listings tagged as Single Family Home
Content tagged as #ExploreKelownaToday
Listings tagged as 2 bedrooms
12811 Lakeshore Drive South Unit# 631, Summerland
$324,900
Kari Pennington of Chamberlain Property Group
12811 Lakeshore Drive South Unit# 631, Summerland
$324,900
Kari Pennington of Chamberlain Property Group

