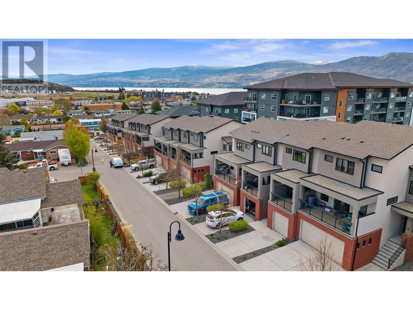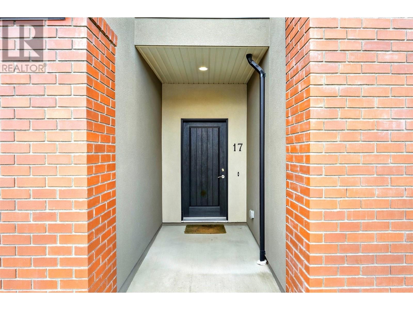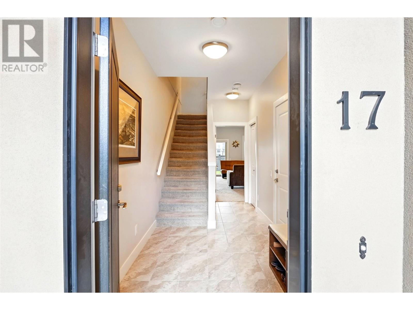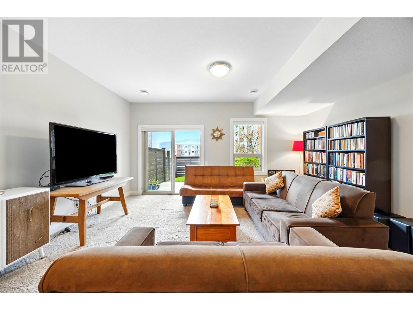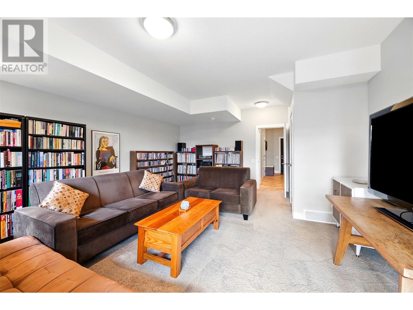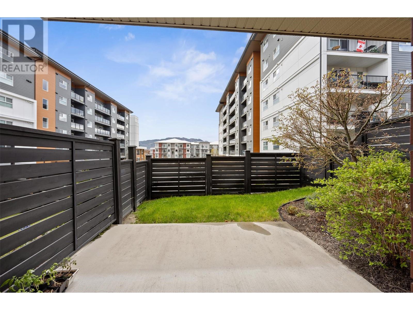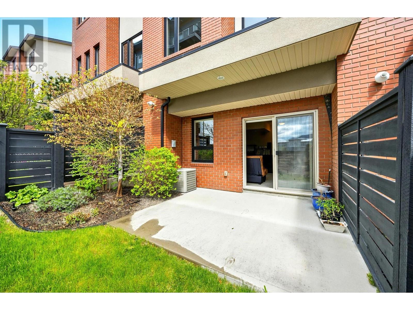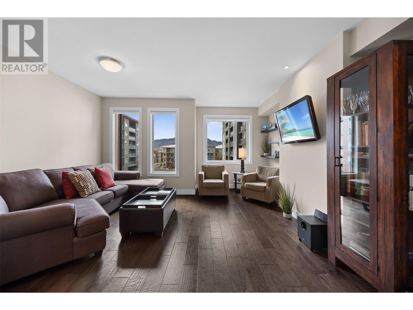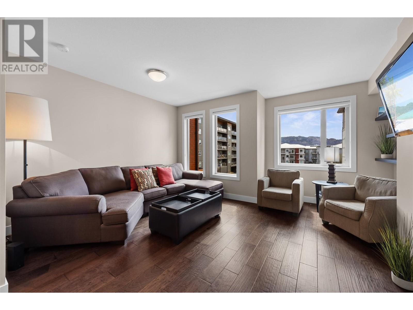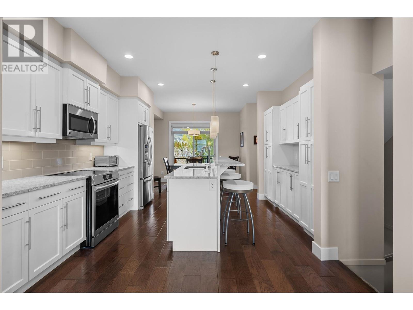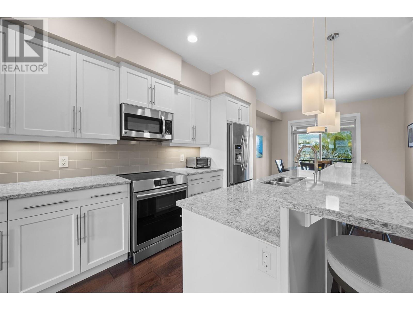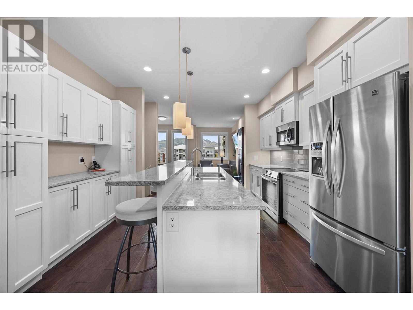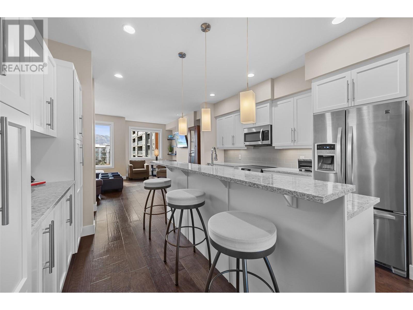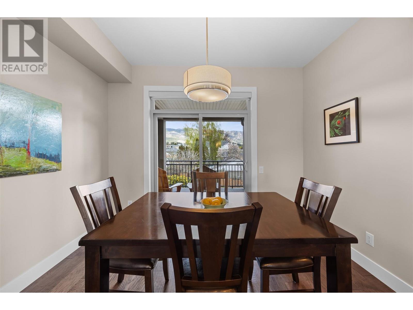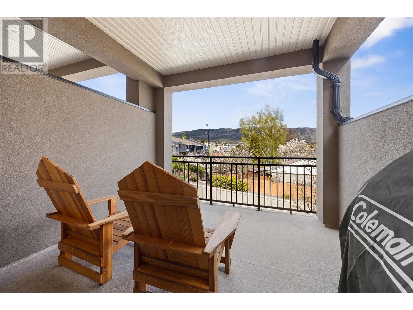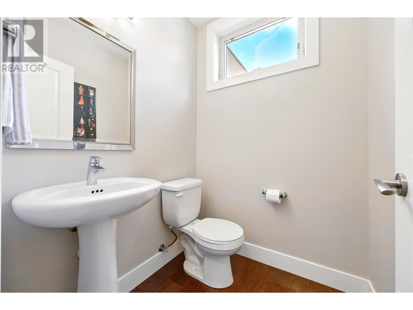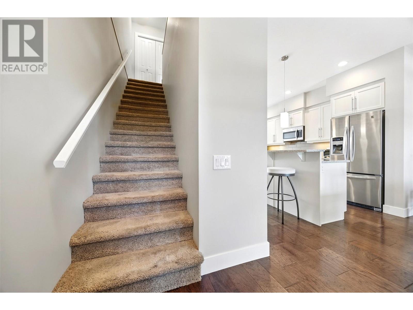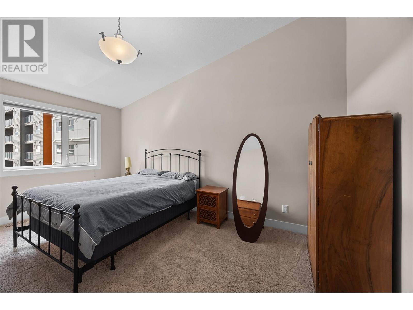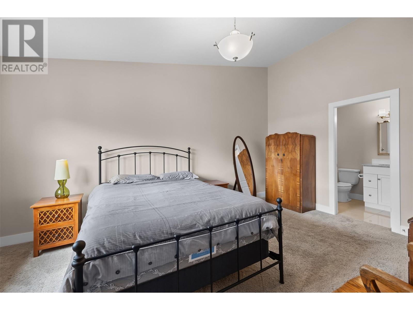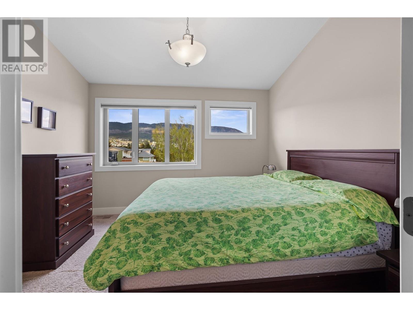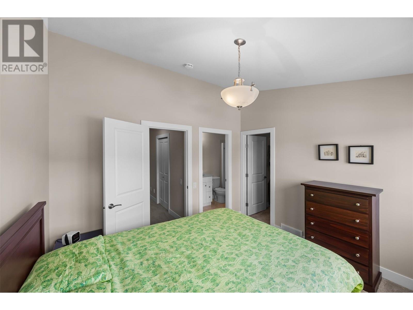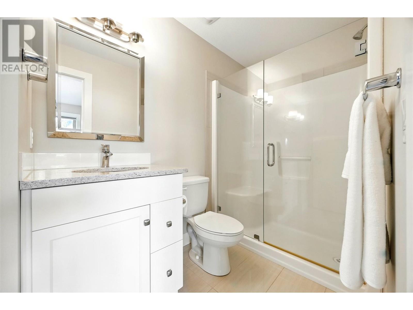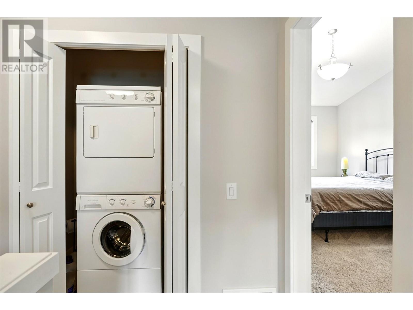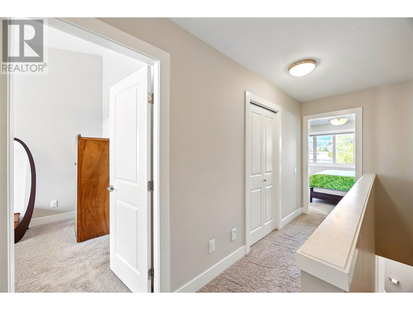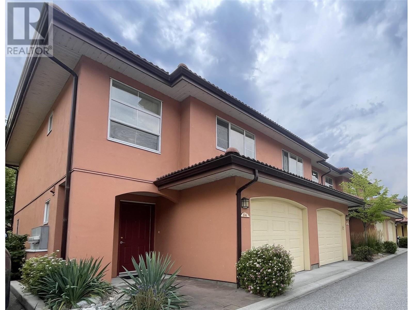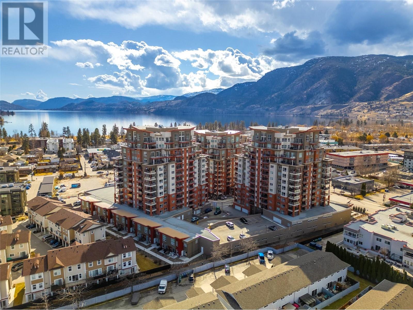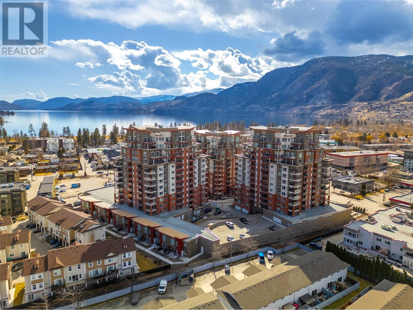3620 Brown Road Unit# 17
1643 sqft
2 Bedrooms
3 Bathrooms
$649,000
Welcome to Gateway Urban Village, located in the heart of Westbank Centre! Just steps away from everyday amenities, this stylish townhome offers the perfect blend of comfort and convenience. Step inside to the main floor foyer and enter a spacious open rec room that walks out to a private, fenced backyard. This versatile space is already plumbed for a bathroom, making it an excellent candidate for conversion into a third bedroom plus bath. Bring your ideas and create a layout that suits your lifestyle! Parking is a breeze with a single-car garage and additional driveway space. Upstairs, the open-concept main living area offers both style and function, complete with engineered hardwood flooring throughout. The kitchen is a chef's dream, featuring granite countertops, ample cupboard and storage space, a central island with barstool seating, and sleek stainless steel appliances, including a brand-new convection oven with induction stove top. Just off the dining area, a covered deck awaits, complete with a BBQ hookup- prefect for year-round grilling. The bright, spacious living room offers a welcoming space for everyday living or entertaining guests. On the top floor, you'll find two spacious primary bedrooms, each with its own walk-in closet and private ensuite bathroom- offering flexibility for roommates, guests, or a luxurious dual-suite setup for couples. This townhome is a rare opportunity in an unbeatable location. (id:6770)
2 bedrooms Townhome Single Family Home < 1 Acre New
Listed by Jenna Skoglund
Engel & Volkers Okanagan

Share this listing
Overview
- Price $649,000
- MLS # 10344093
- Age 2014
- Stories 3
- Size 1643 sqft
- Bedrooms 2
- Bathrooms 3
- Exterior Brick, Stucco
- Cooling Central Air Conditioning
- Water Municipal water
- Sewer Municipal sewage system
- Listing Agent Jenna Skoglund
- Listing Office Engel & Volkers Okanagan
- Landscape Features Underground sprinkler


