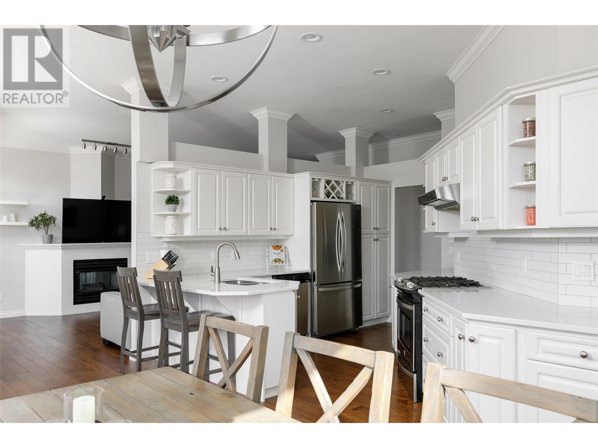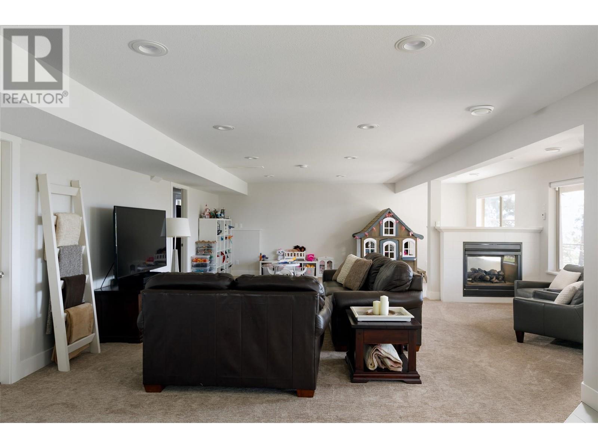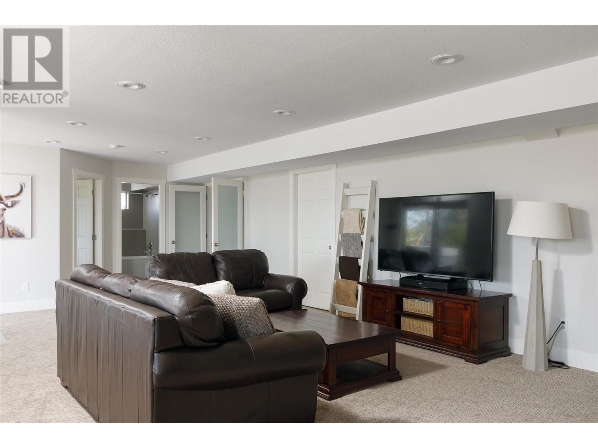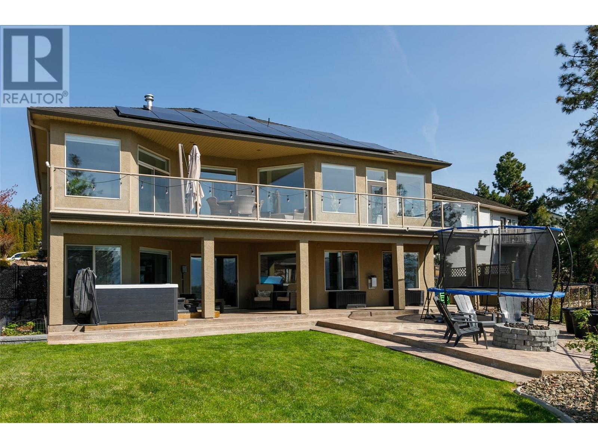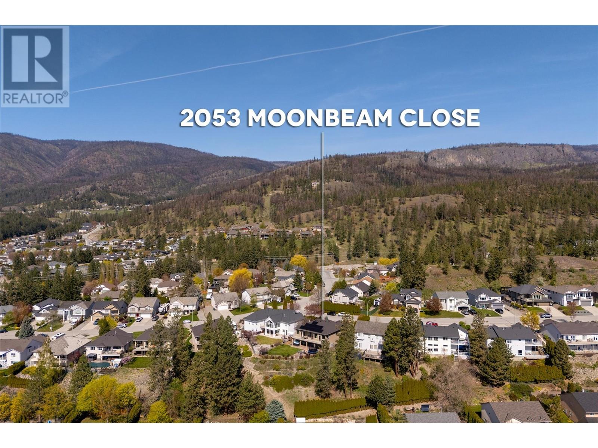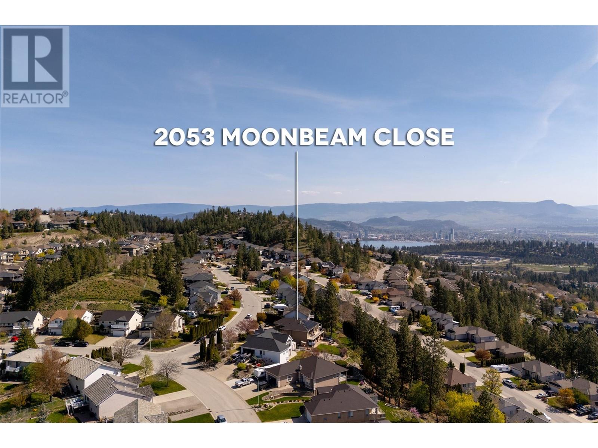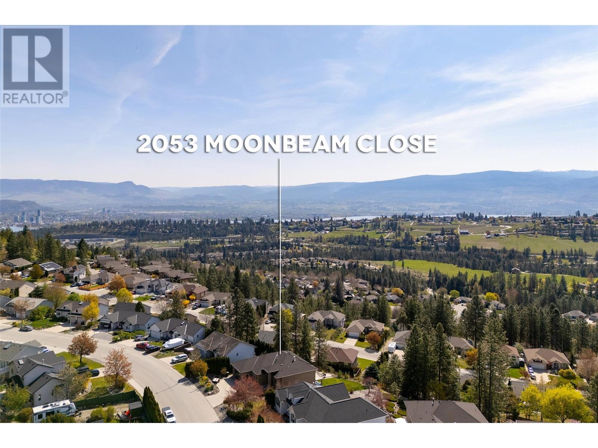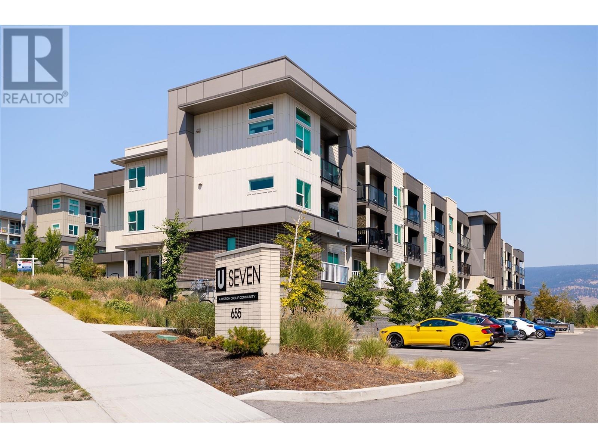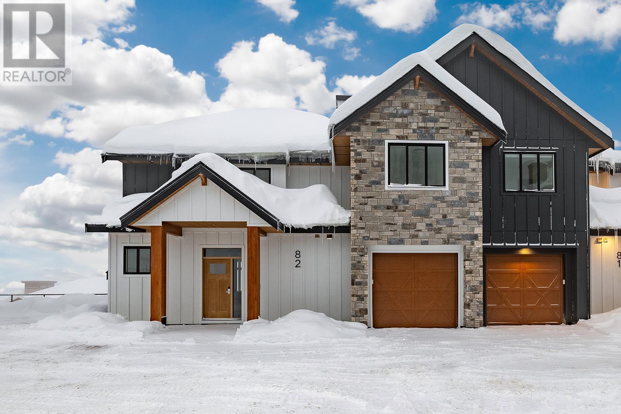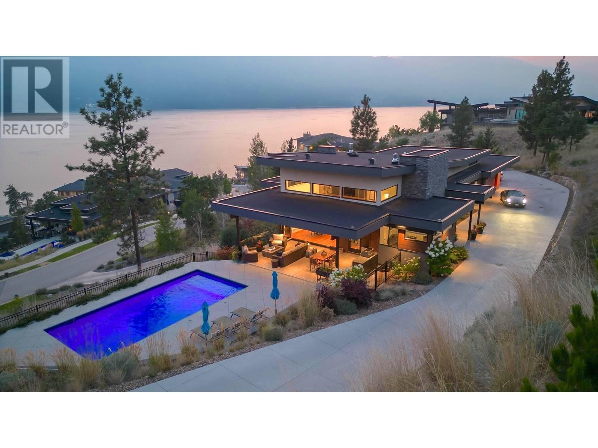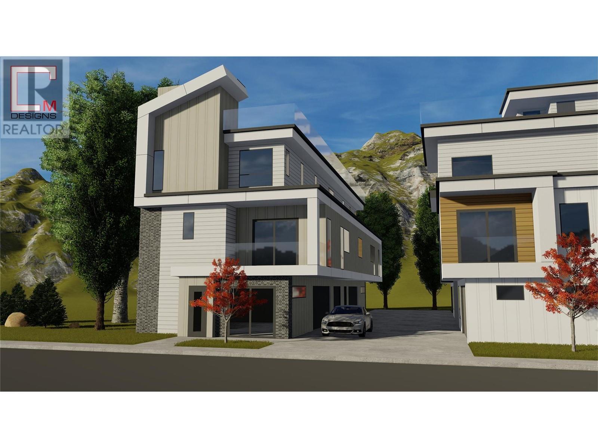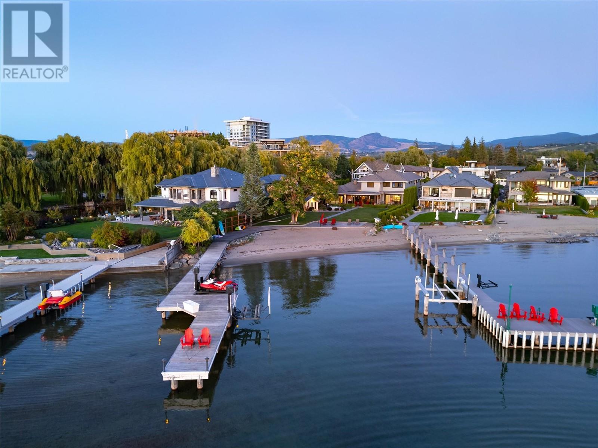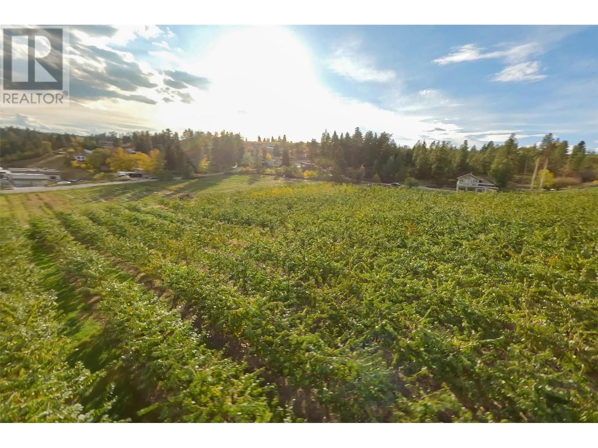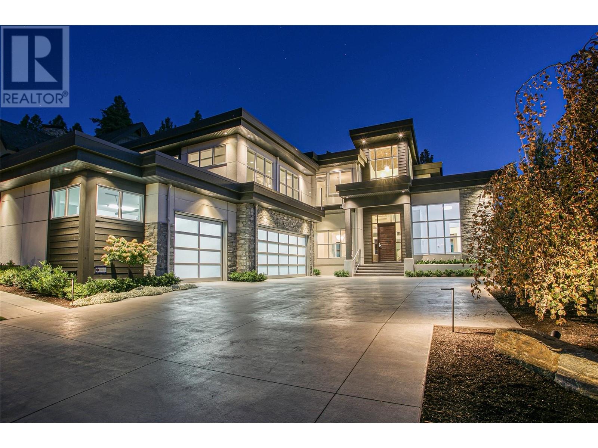2053 Moonbeam Close
3115 sqft
5 Bedrooms
3 Bathrooms
$1,069,900
Don't miss out on this upgraded and meticulously maintained energy efficient walkout rancher boasting 3100 sqft of floor space; five beds and three baths over two levels on a quiet street in a highly sought after neighbourhood mere steps from public transit, Rose Valley Park, and both Rose Valley and MarJok Elementary schools, with bus routes to Constable Neil Bruce Middle and Mount Boucherie Secondary in West Kelowna Estates. This flexible floor plan boasts three bedrooms and two bathrooms on the main floor, making it ideal for both young families and retirees alike. Additionally, there are two bedrooms and a full bath in the basement, perfect for your teenagers. With sweeping mountain and valley views, the large, pool-sized backyard is fully fenced, featuring a large deck and patio areas ideal for entertaining, pets, and children at play. It also includes a hot tub and fire pit for added enjoyment. Recent updates included flooring, paint, bathrooms, mudroom, foyer, lighting, window coverings, 7.5kw solar array offsetting over 50% of annual energy costs, auto garage door opener, heat pump hot water tank plus loads of features such as 5PCE ensuite, kitchen with quartz countertop, gas stove and SS appliances, gas fireplaces up and down, ample storage space, central air, built-in vac, firepit, hot tub and more! (id:6770)
3+ bedrooms 4+ bedrooms 5+ bedrooms Single Family Home < 1 Acre New
Listed by Derek Martin
RE/MAX Kelowna

Share this listing
Overview
- Price $1,069,900
- MLS # 10345450
- Age 1998
- Stories 2
- Size 3115 sqft
- Bedrooms 5
- Bathrooms 3
- Exterior Stucco
- Cooling Central Air Conditioning
- Appliances Refrigerator, Dishwasher, Dryer, Oven - gas, Hood Fan, Washer
- Water Municipal water
- Sewer Municipal sewage system
- Flooring Carpeted, Hardwood, Tile
- Listing Agent Derek Martin
- Listing Office RE/MAX Kelowna
- View City view, Mountain view, Valley view, View (panoramic)
- Fencing Chain link, Fence
- Landscape Features Landscaped, Underground sprinkler













