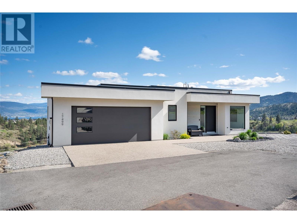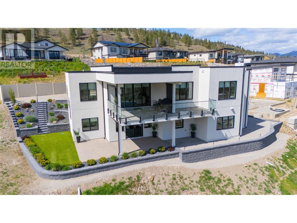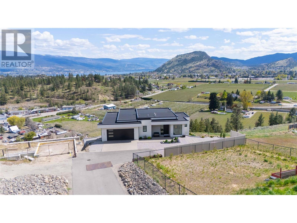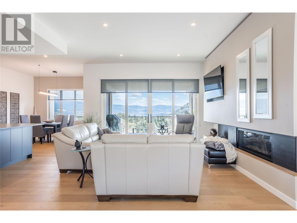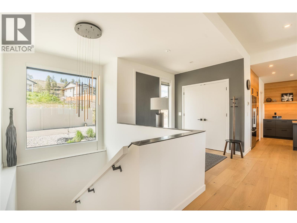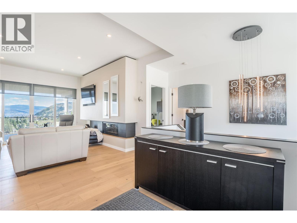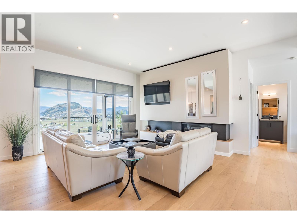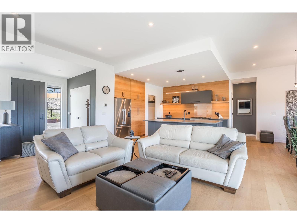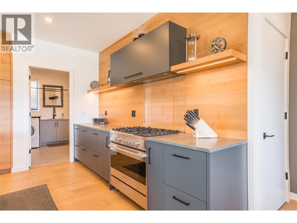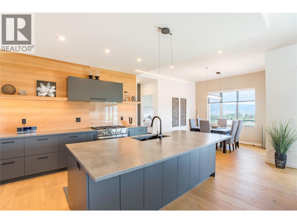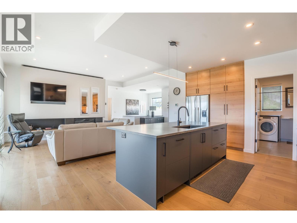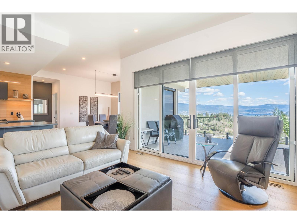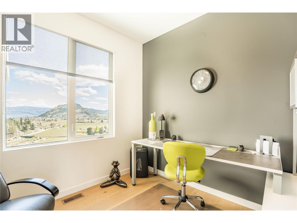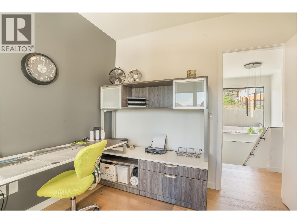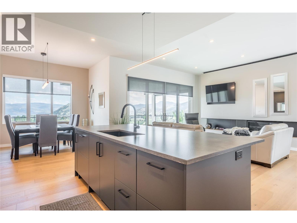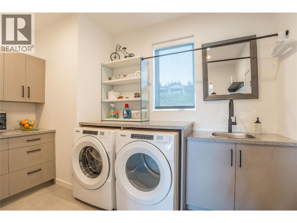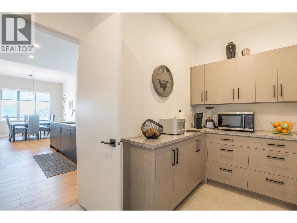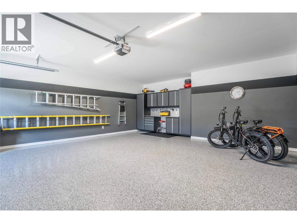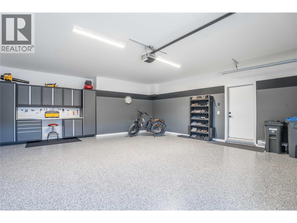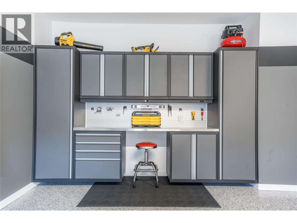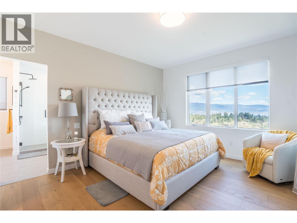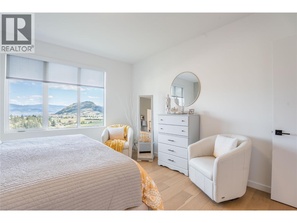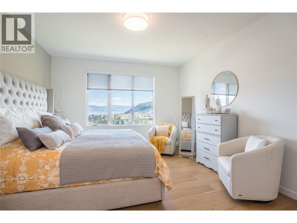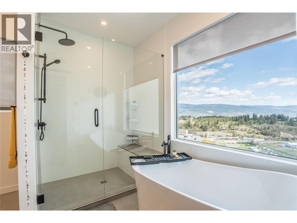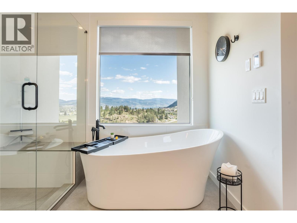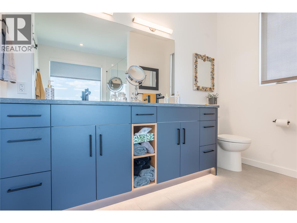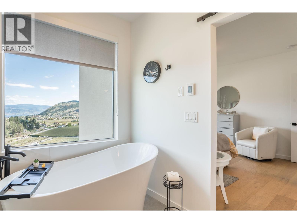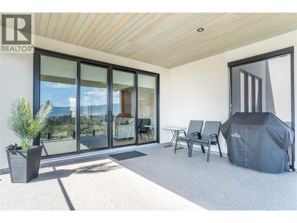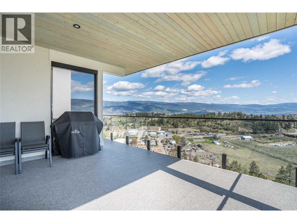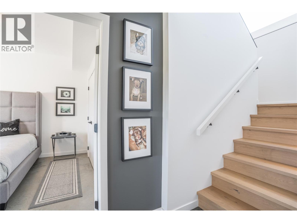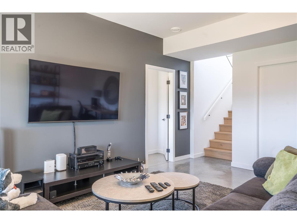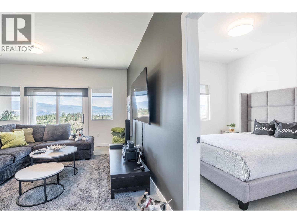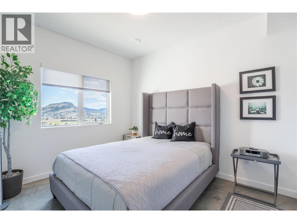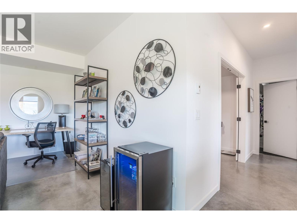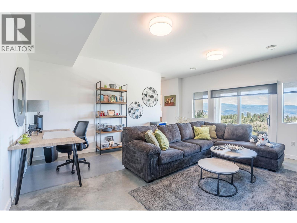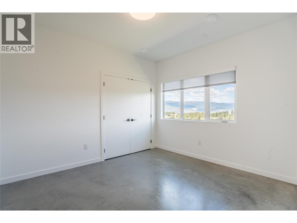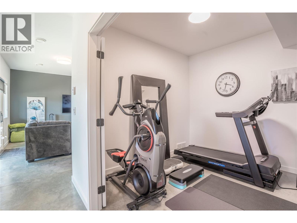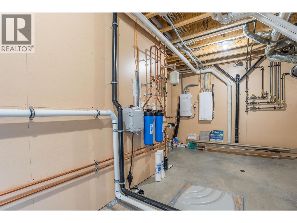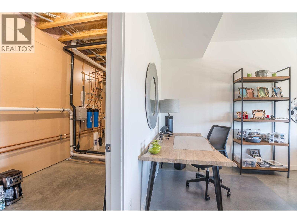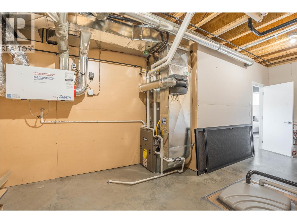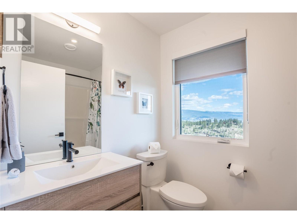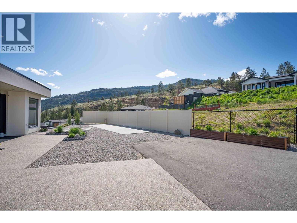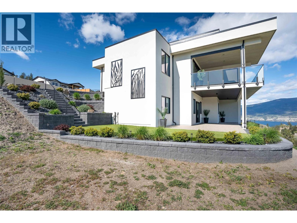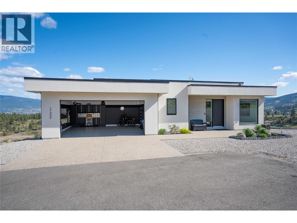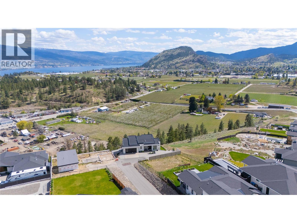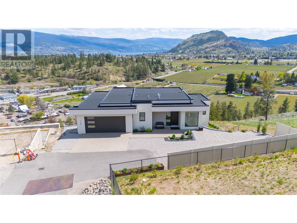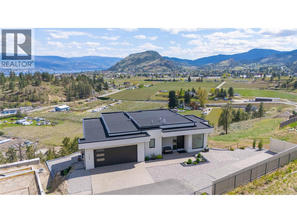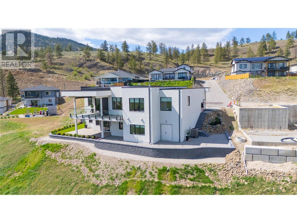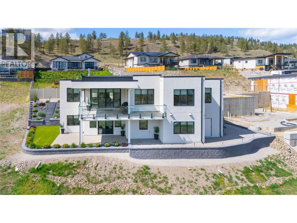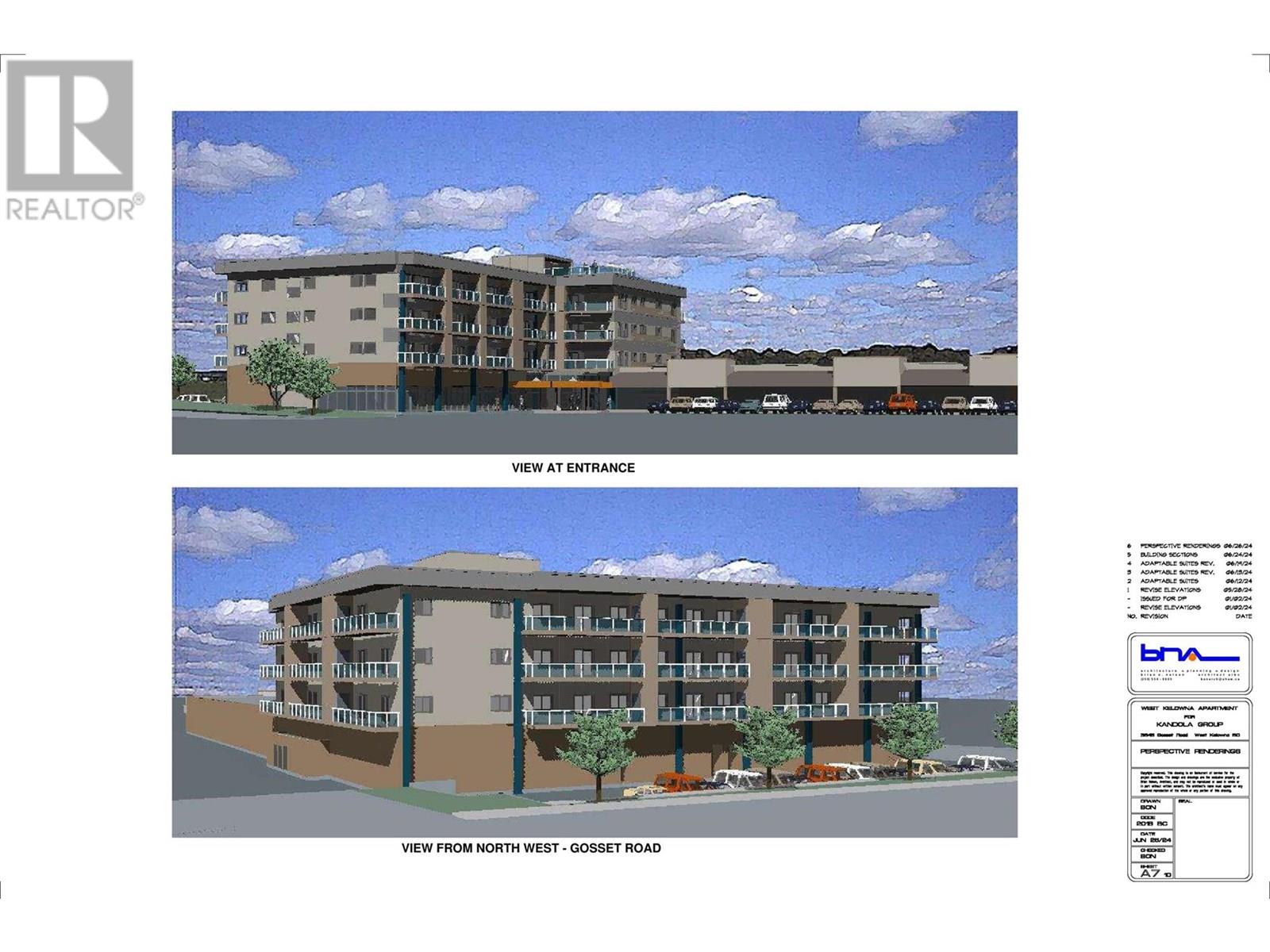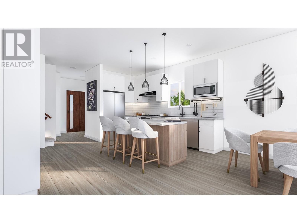17499 SANBORN Street
2934 sqft
3 Bedrooms
3 Bathrooms
$1,498,888
Welcome to this absolutely immaculate Hunters Hill custom home, it offers nearly 3,000 sq.ft. of high-end living with 3 bedrooms and 3 bathrooms, all set against stunning lake, mountain, and city views. Inside, you'll find a chef's kitchen with custom cabinetry and premium Fisher & Paykel appliances, heated sealed concrete flooring, and a spa-inspired primary suite with heated floors and sensor lighting. The home also features hot water on demand, a private gym, spacious storage, and a built-in security system for added peace of mind. The Parkplace garage is fully finished with epoxy floors, Baldhead cabinetry, stainless countertops, integrated lighting, and EV hardwiring. Outside, enjoy an artistic shaded deck, hot tub connection, synthetic grass, a 42' x 10' RV pad with 50-amp service, full irrigation, and low-maintenance, drought-resistant landscaping. A turn-key blend of technology, comfort, and design — inside and out. Barely lived in, built in 2022, with no GST and a warranty in place. (id:6770)
Age < 5 Years 3+ bedrooms Single Family Home < 1 Acre New
Listed by Graeme Veitch
Royal LePage Parkside Rlty Sml

Share this listing
Overview
- Price $1,498,888
- MLS # 10345532
- Age 2022
- Stories 2
- Size 2934 sqft
- Bedrooms 3
- Bathrooms 3
- Exterior Stucco
- Cooling Central Air Conditioning
- Appliances Range, Refrigerator, Dishwasher, Dryer, Washer
- Water Municipal water
- Sewer Municipal sewage system
- Listing Agent Graeme Veitch
- Listing Office Royal LePage Parkside Rlty Sml
- View Lake view

