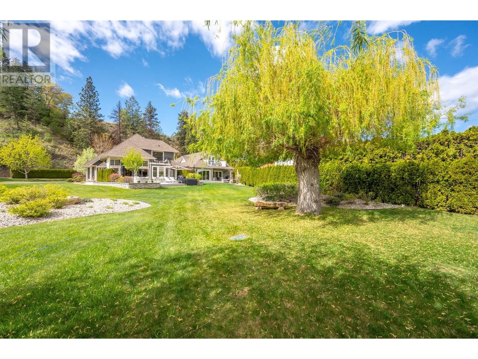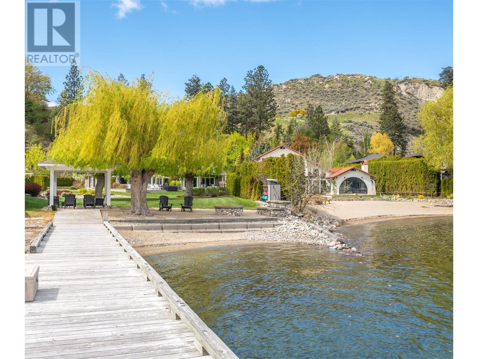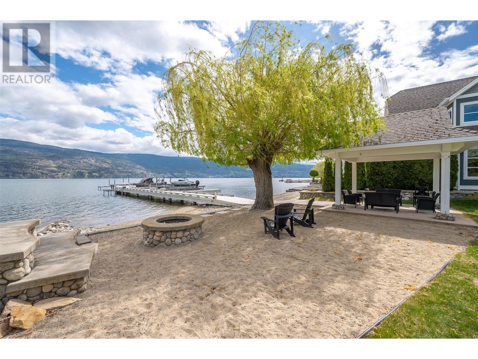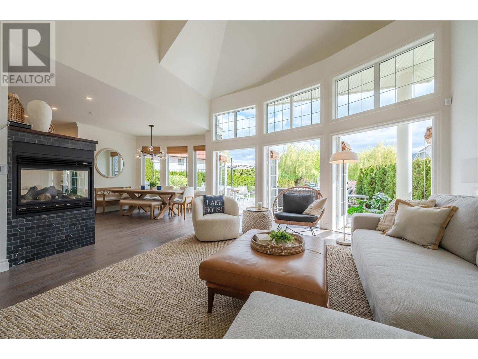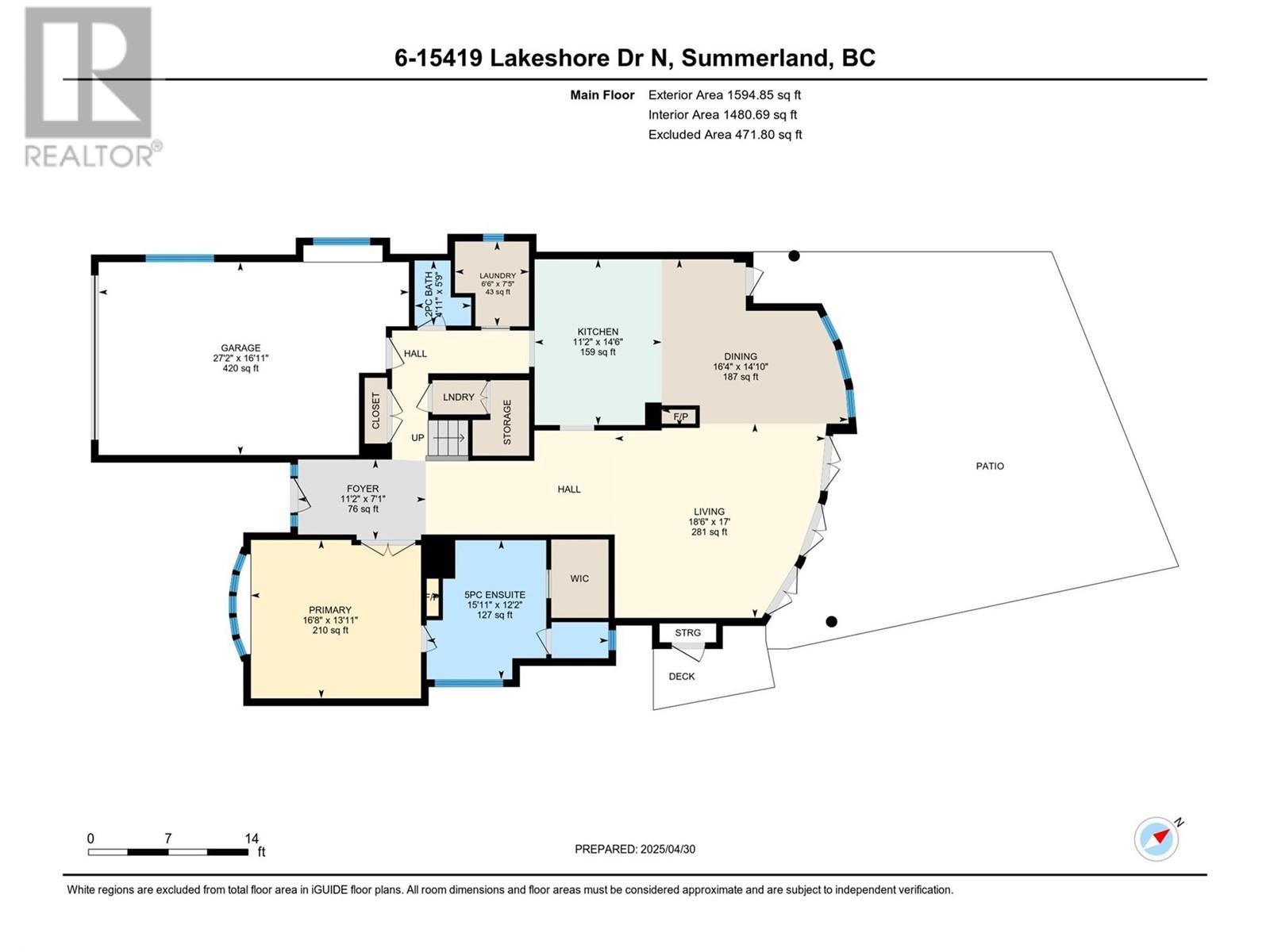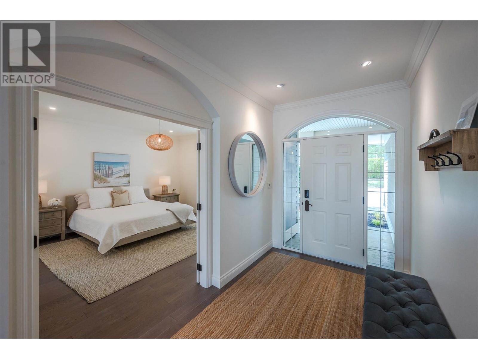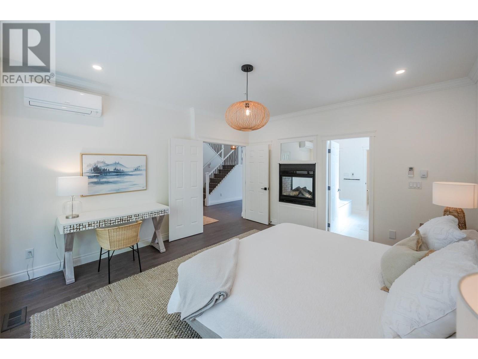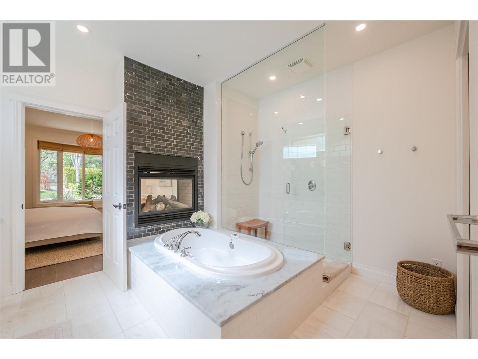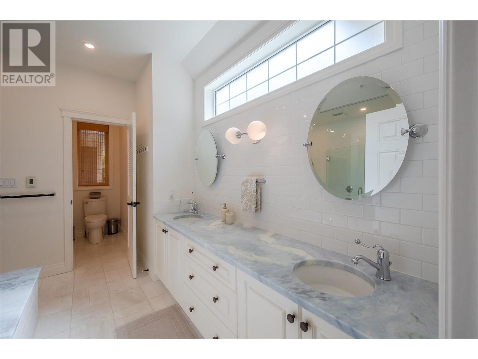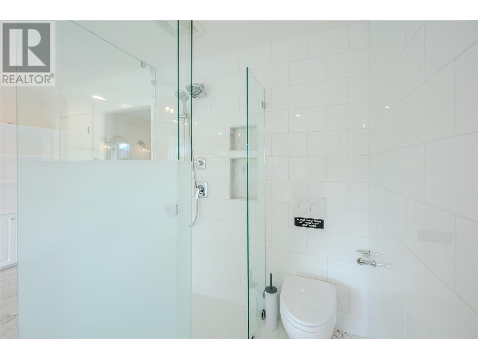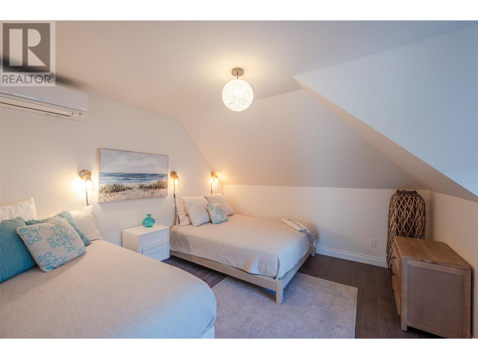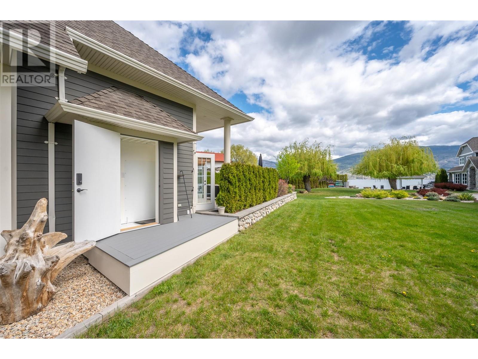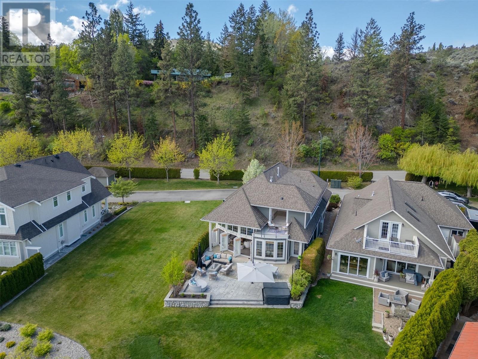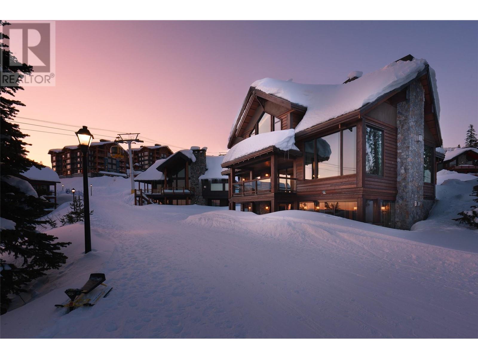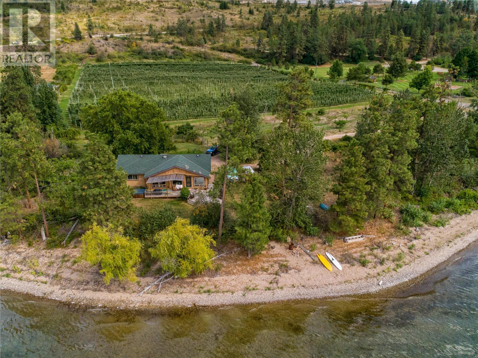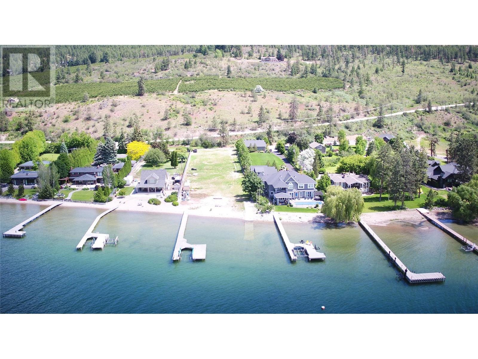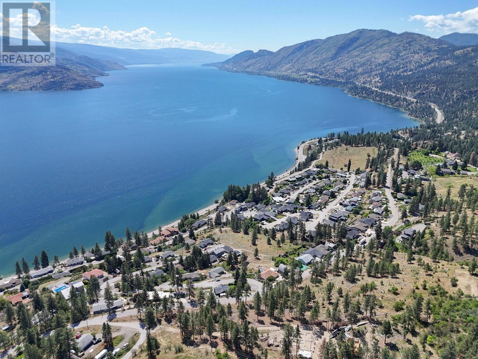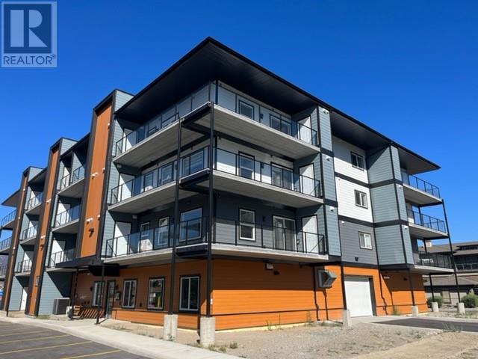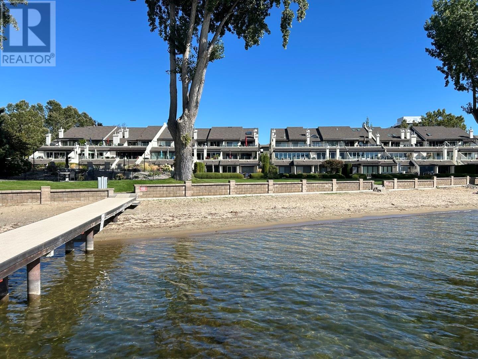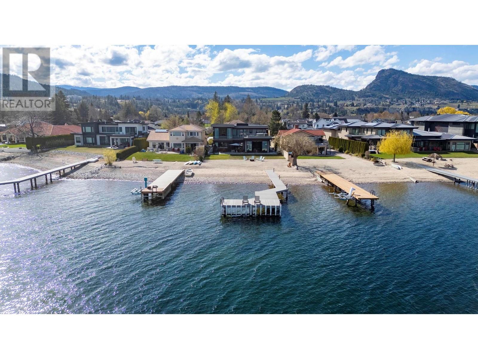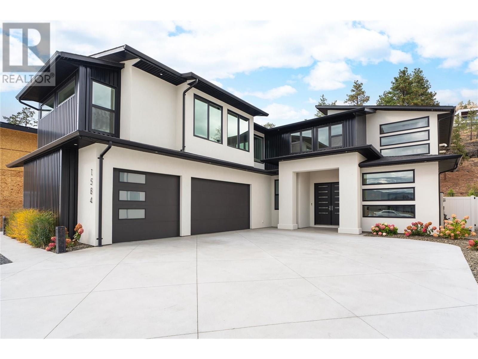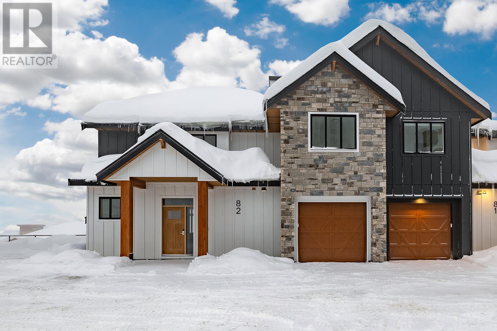15419 Lakeshore Drive N Unit# 6
2602 sqft
4 Bedrooms
4 Bathrooms
$2,275,000
*OPEN HOUSE | SAT MAY 3rd & MAY 10th | 11:00am to 1:00pm* Nestled in the exclusive Willow Shores community on Okanagan Lake in Summerland, this stunning home offers lake access, beautiful park-like greenspace perfect for family gatherings and summer games, and a wealth of amenities. Enjoy seamless indoor-outdoor living with French doors from the living area to a spacious patio with firepit, hot tub, and outdoor shower and take in breathtaking lake and mountain views. The open-concept main floor with extremely high vaulted ceilings, see-through gas fireplace, abundant natural light, and a chef’s kitchen with stainless steel appliances, gas cooktop, built-in Thermador fridge with wine storage, and a generous island with ample storage. The luxurious main-floor primary suite boasts a 5 pc ensuite with see-through fireplace. Upstairs, you'll find three more bedrooms and two baths, including a second primary with 4 pc ensuite and private lake view balcony. Step through the bookcase to discover a secret room, prime for a wine room, playroom or potential dormer for extra bedroom. Oversized Single attached garage with workshop, plus a custom wetsuit closet for drying & storing your gear! This lakefront community on a quiet non-through street includes a private dock with boat slip (optional boat lift), firepit, pergola & sandy beach. Steps to parks and trails, hop on your bike to award winning wineries or boat to local dockside restaurants, this is the ultimate Okanagan lifestyle. (id:6770)
3+ bedrooms 4+ bedrooms Single Family Home < 1 Acre New Lakefront
Listed by Stephen Janzen
Royal Lepage Locations West

Share this listing
Overview
- Price $2,275,000
- MLS # 10345669
- Age 2003
- Stories 2
- Size 2602 sqft
- Bedrooms 4
- Bathrooms 4
- Exterior Other
- Cooling Central Air Conditioning
- Appliances Refrigerator, Dishwasher, Cooktop - Gas, Microwave, See remarks, Washer & Dryer, Wine Fridge
- Water Municipal water
- Sewer Municipal sewage system
- Listing Agent Stephen Janzen
- Listing Office Royal Lepage Locations West
- View Lake view, Mountain view
- Landscape Features Landscaped, Level
Contact an agent for more information or to set up a viewing.
Listings tagged as 3+ bedrooms
180 Sheerwater Court Unit# 20, Kelowna
$15,950,000
Natalie Benedet of Sotheby's International Realty Canada
Content tagged as Best of Kelowna
Listings tagged as Single Family Home
180 Sheerwater Court Unit# 20, Kelowna
$15,950,000
Natalie Benedet of Sotheby's International Realty Canada
Listings tagged as 4+ bedrooms
180 Sheerwater Court Unit# 20, Kelowna
$15,950,000
Natalie Benedet of Sotheby's International Realty Canada

