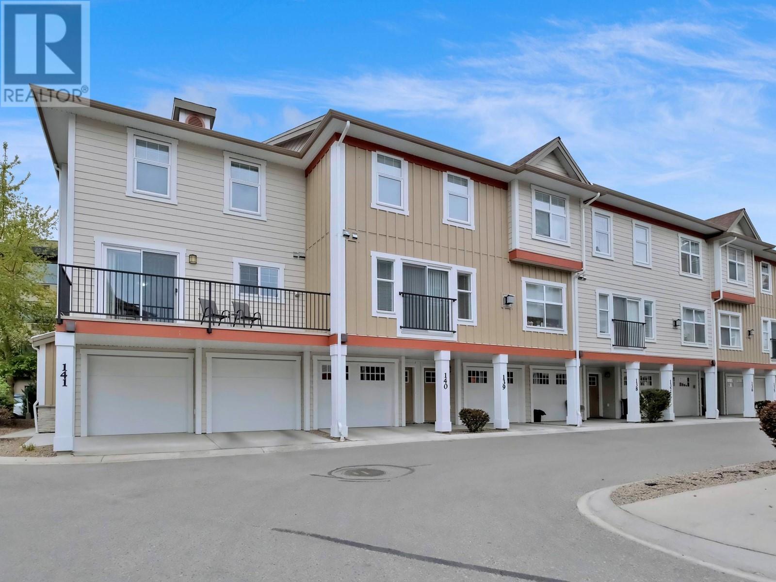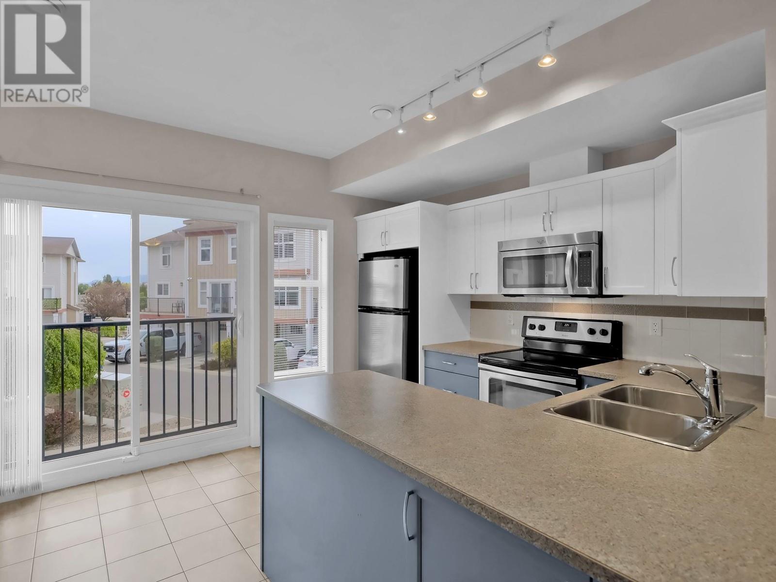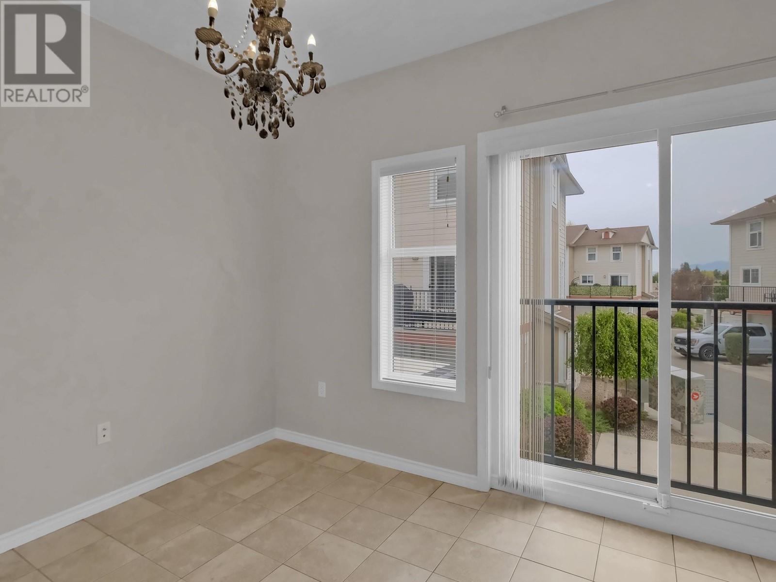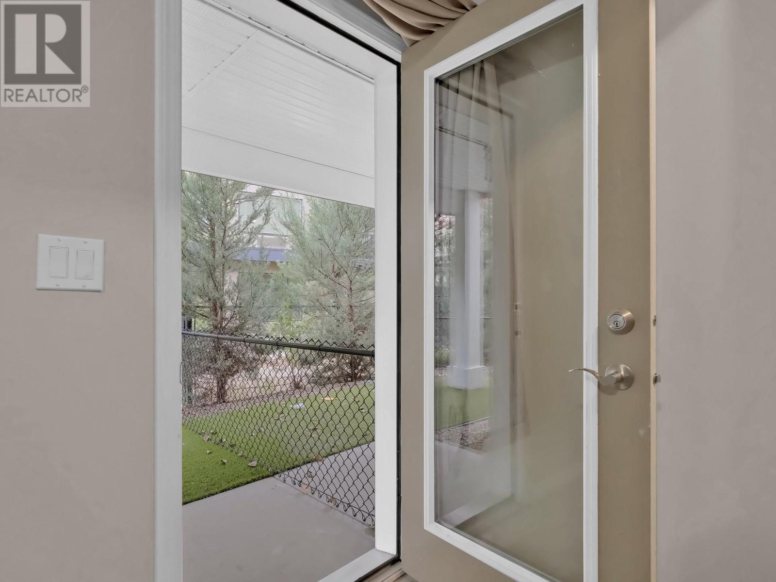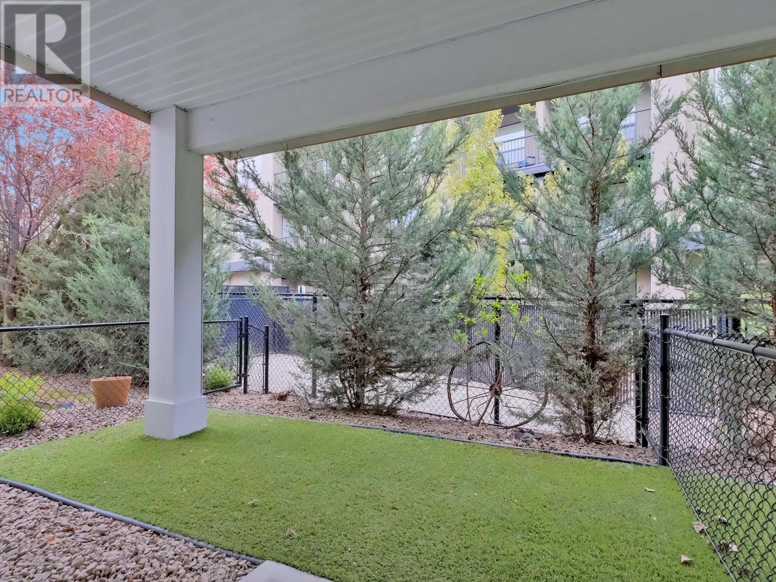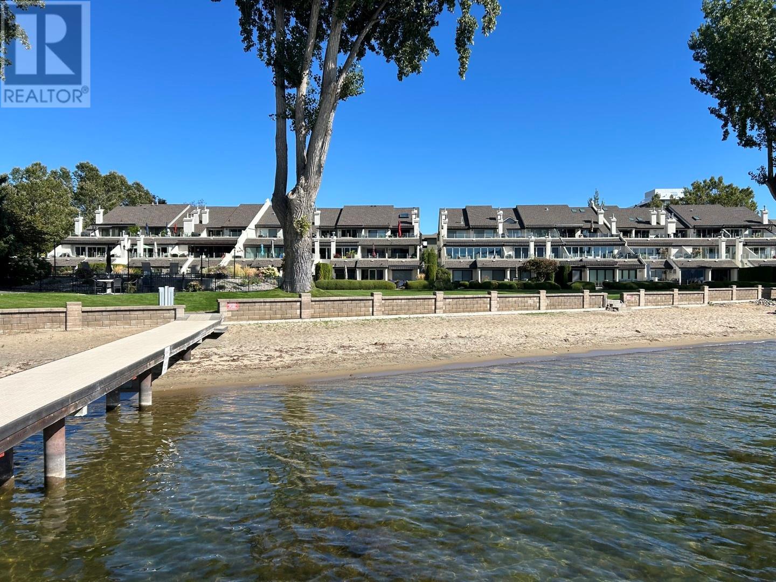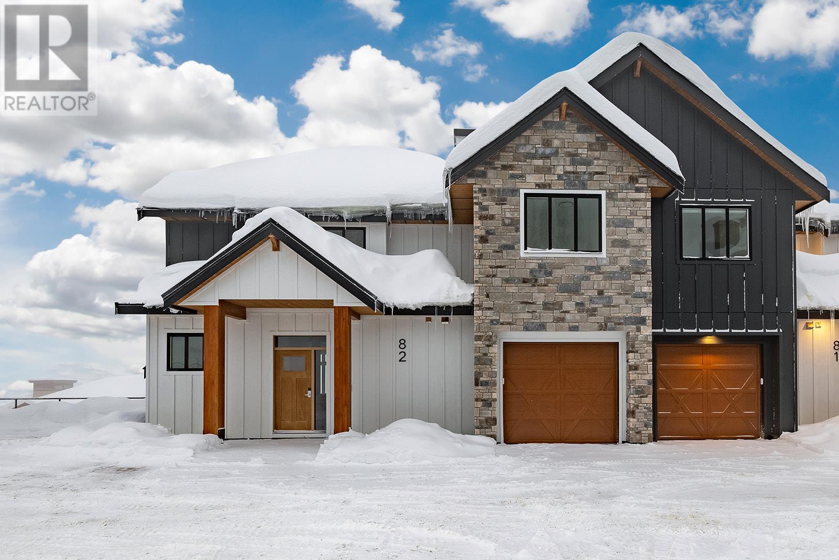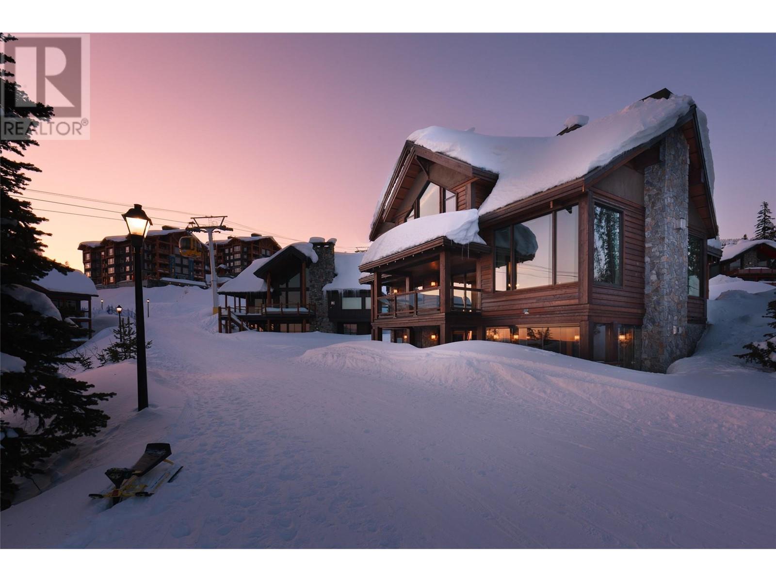3363 Wilson Street Unit# 140
1493 sqft
3 Bedrooms
3 Bathrooms
$500,000
OPEN HOUSE SATURDAY MAY 10TH 10:30AM - 12NOON. FIRST TIME HOME BUYER & INVESTOR ALERT! This thoughtfully designed 3 bedroom, 3 bathroom townhome offers over 1,400 sq.ft. of comfortable living space in one of Penticton’s most desirable south end locations, just a short walk to Skaha Lake’s stunning beaches, local shopping, and within steps of Princess Margaret Secondary and Skaha Lake Middle School. Perfect for first time buyers, young families, investors, or even downsizers, this home has it all. The ground level features a single garage with space for bikes and paddleboards, a large utility/storage room, and access to a private, fenced outdoor area. The main floor boasts a bright, open concept living and dining area with high ceilings, a cozy gas fireplace, and a well appointed kitchen, ideal for entertaining. A convenient 2 piece powder room and a spacious patio complete this level. Upstairs you'll find two bedrooms, a generous primary suite with a walk-in closet and ensuite, a 4-piece main bathroom, and laundry for added convenience. Low strata fees, family friendly, pet friendly (2 allowed), and long term rentals permitted. This is a solid opportunity in a sought after location! Total sq.ft. calculations are based on the exterior dimensions of the building at each floor level and include all interior walls and must be verified by the buyer if deemed important. (id:6770)
3+ bedrooms Townhome Single Family Home < 1 Acre New
Listed by Shannon Simpson
Chamberlain Property Group

Share this listing
Overview
- Price $500,000
- MLS # 10345478
- Age 2014
- Stories 3
- Size 1493 sqft
- Bedrooms 3
- Bathrooms 3
- Exterior Other
- Cooling Central Air Conditioning
- Appliances Range, Refrigerator, Dishwasher, Dryer, Microwave, Washer
- Water Municipal water
- Sewer Municipal sewage system
- Flooring Carpeted, Tile, Vinyl
- Listing Agent Shannon Simpson
- Listing Office Chamberlain Property Group
- View City view, Mountain view, Valley view, View (panoramic)
- Landscape Features Landscaped, Level
Contact an agent for more information or to set up a viewing.
3630 Mission Springs Drive Unit# 108, Kelowna
$699,000
Natonia Cartier of RE/MAX Kelowna - Stone Sisters
Listings tagged as Single Family Home
Content tagged as Real Estate
Listings tagged as 3+ bedrooms
180 Sheerwater Court Unit# 20, Kelowna
$15,950,000
Natalie Benedet of Sotheby's International Realty Canada

