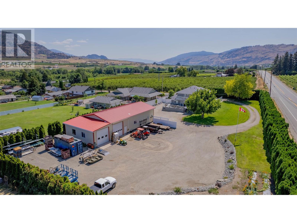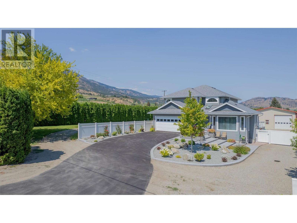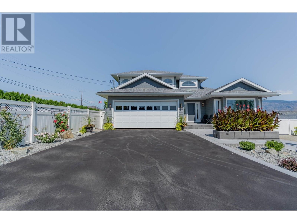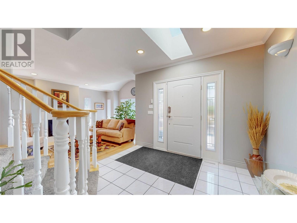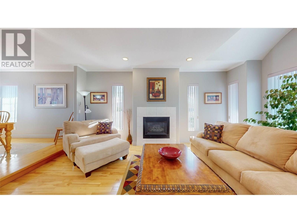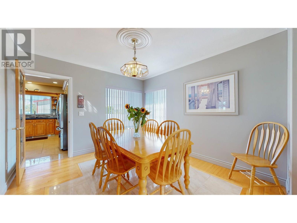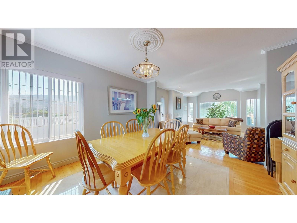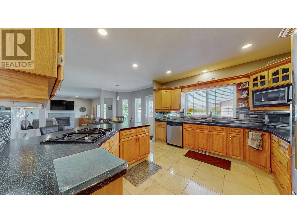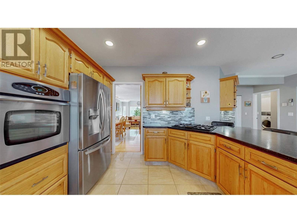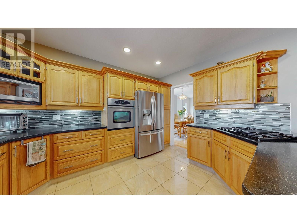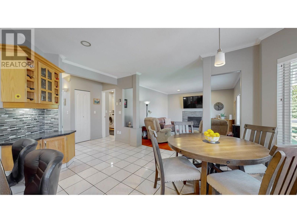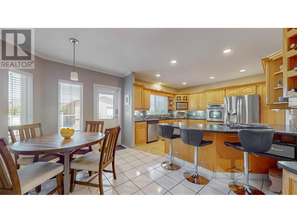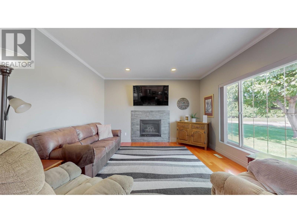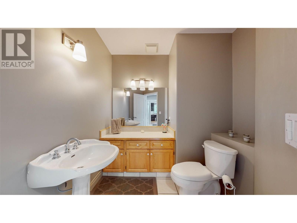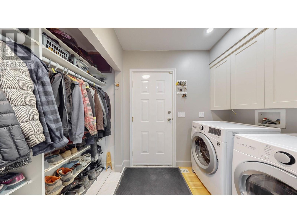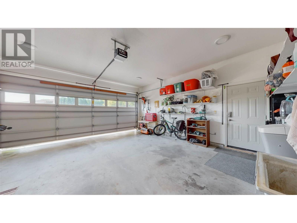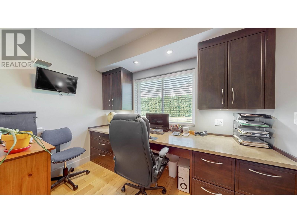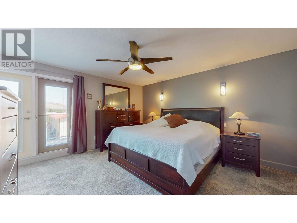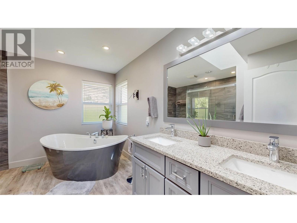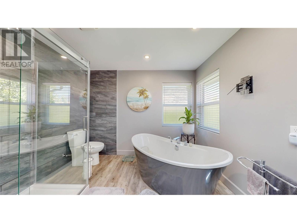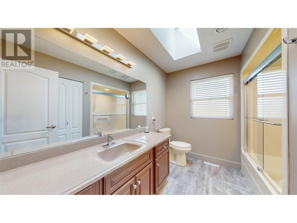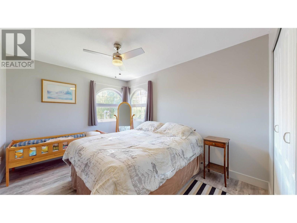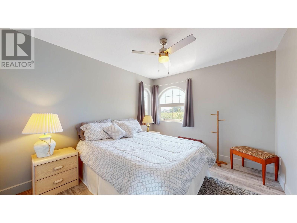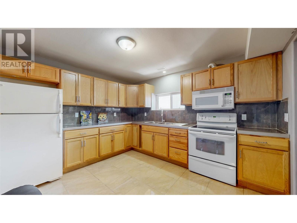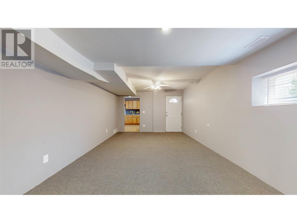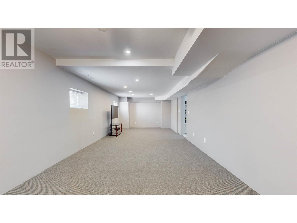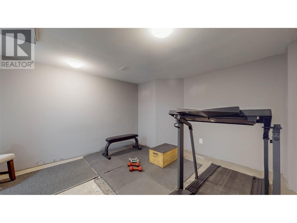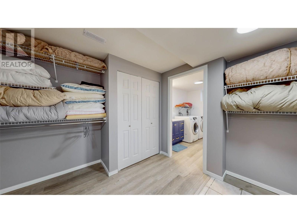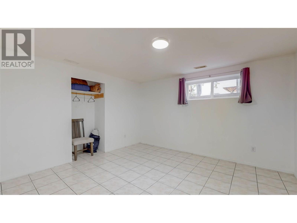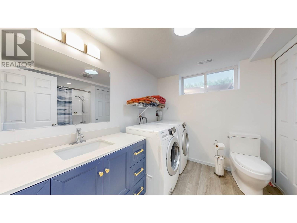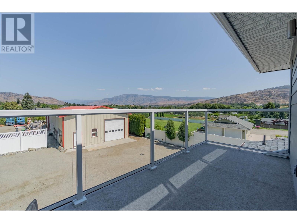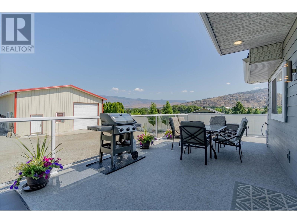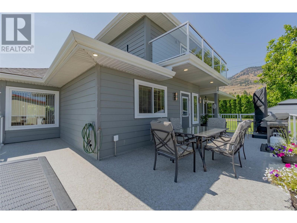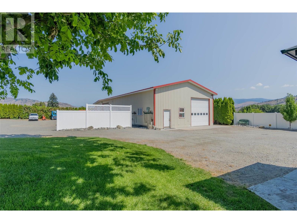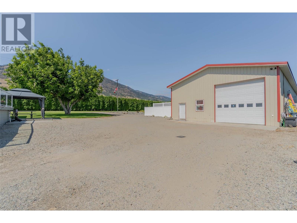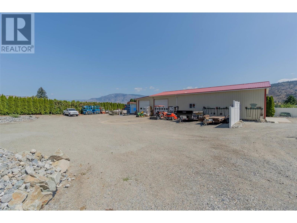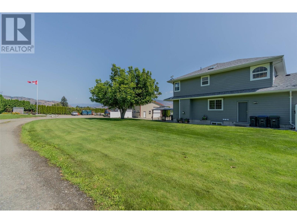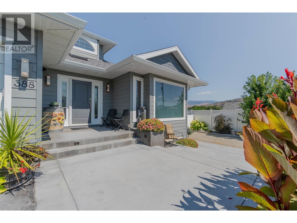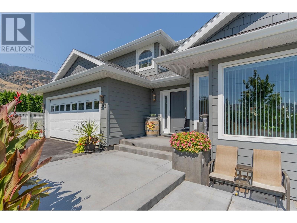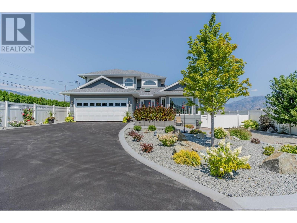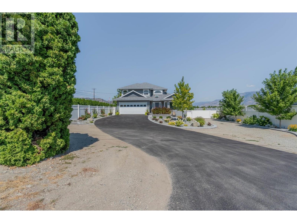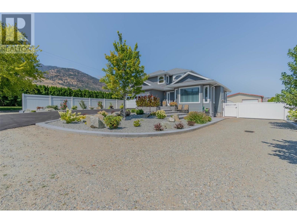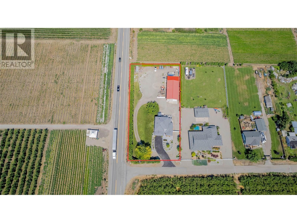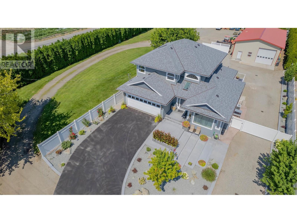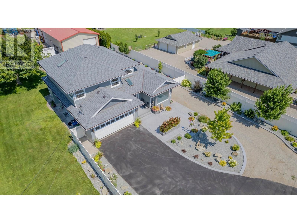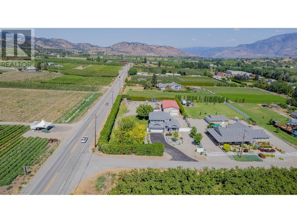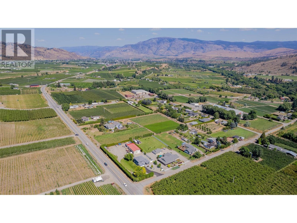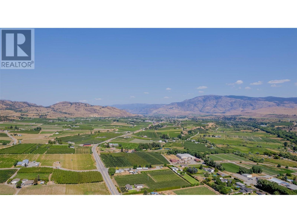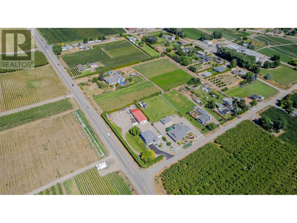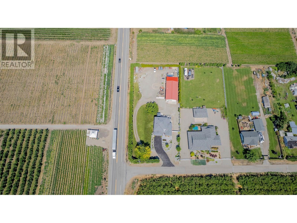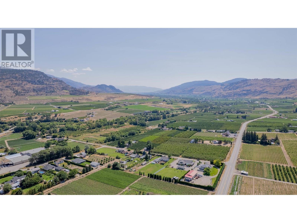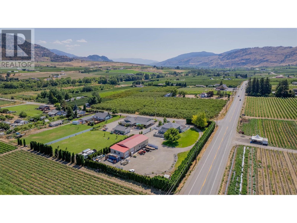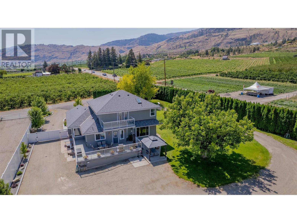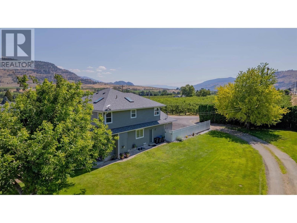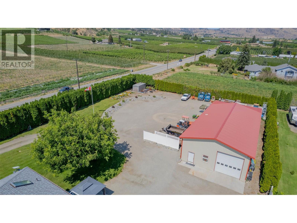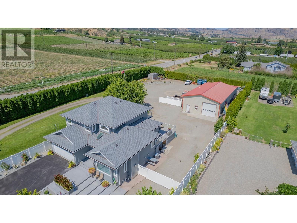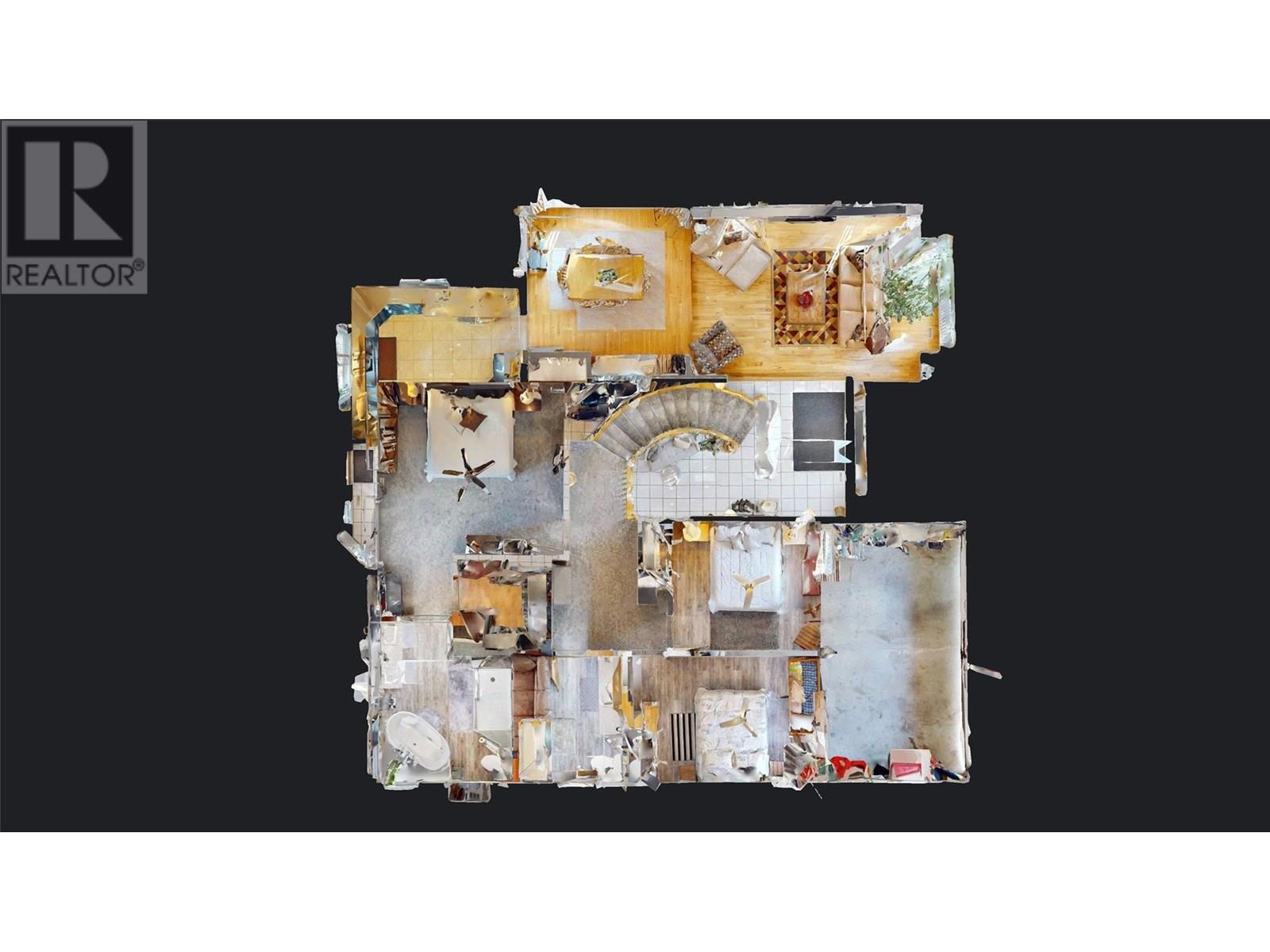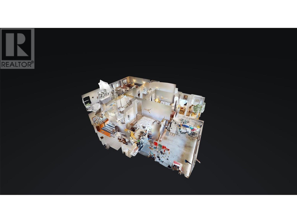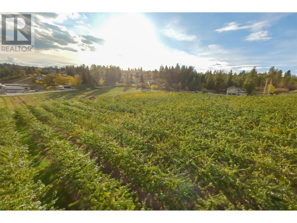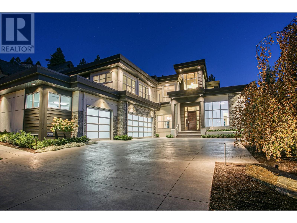388 ROAD 10
3788 sqft
4 Bedrooms
4 Bathrooms
$1,475,000
This is more than just a home—it's a lifestyle upgrade. Situated on a full acre of beautifully manicured property, this 4-bedroom, 3.5-bath home has been meticulously updated and thoughtfully designed for both comfort and function. The layout includes a versatile in-law suite, perfect for extended family, guests, or even rental income. Recent updates? Covered. A newer roof, siding, and complete plumbing overhaul mean you can move in with peace of mind. Inside, you’ll find a bright and spacious layout featuring modern LED lighting and hot water on demand. The primary suite is a true retreat with its own private balcony and a deep soaker tub—your end-of-day escape.The outdoor space shines just as brightly. Landscaped grounds, concrete stairs with built-in lighting, and a sunny deck set the stage for both entertaining and unwinding in style. Now let’s talk shop—literally. The crown jewel of this property is the massive 32’ x 76’ shop. Fully insulated and heated, this beast comes with a car lift and ample space for all your tools, toys, and big projects. Whether you're a car collector, contractor, hobbyist, or entrepreneur, this shop is ready to work as hard as you do. This property hits every mark: land, location, luxury, and a shop that’s a rare find. And there's still more to discover. (id:6770)
3+ bedrooms 4+ bedrooms Single Family Home New
Listed by Maria Maccarthy
RE/MAX Wine Capital Realty

Share this listing
Overview
- Price $1,475,000
- MLS # 10345436
- Age 1994
- Stories 3
- Size 3788 sqft
- Bedrooms 4
- Bathrooms 4
- Exterior Other
- Cooling Central Air Conditioning
- Appliances Refrigerator, Dishwasher, Dryer, Cooktop - Gas, Microwave, Washer, Water purifier, Water softener, Oven - Built-In
- Water Municipal water
- Sewer Septic tank
- Listing Agent Maria Maccarthy
- Listing Office RE/MAX Wine Capital Realty
- View Mountain view, Valley view, View (panoramic)
- Fencing Fence
- Landscape Features Landscaped, Underground sprinkler

