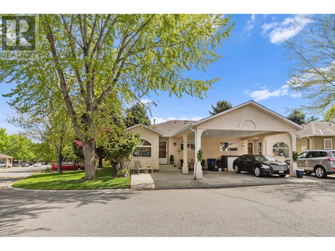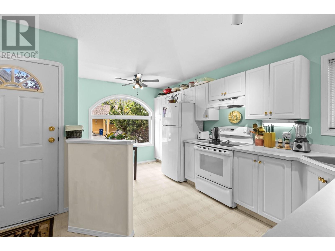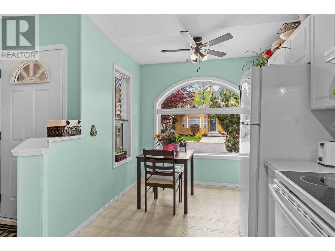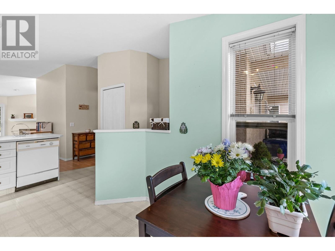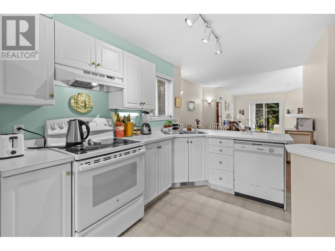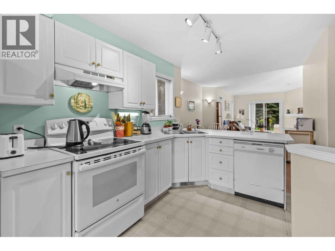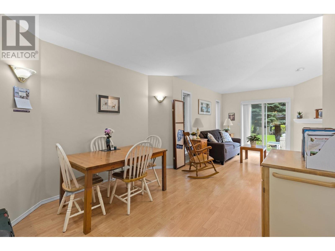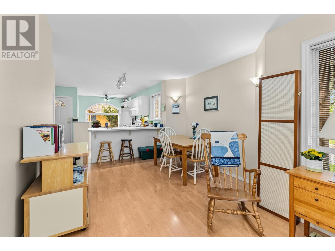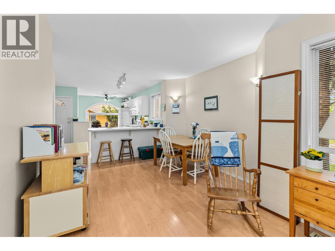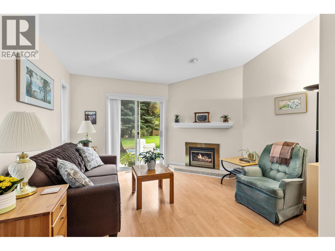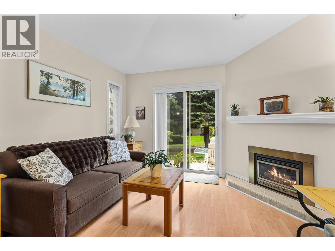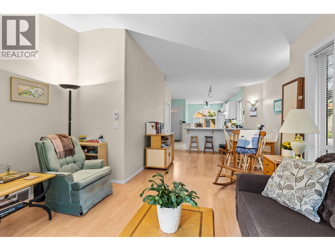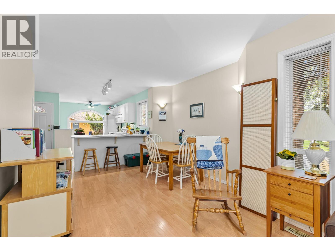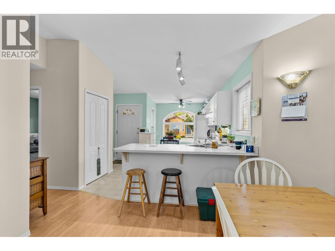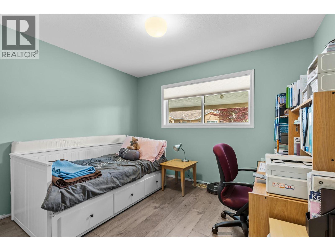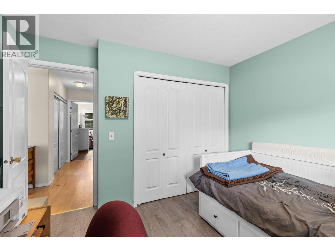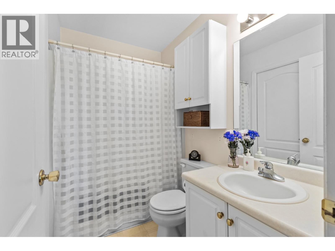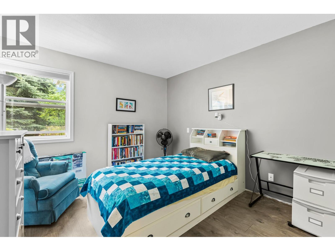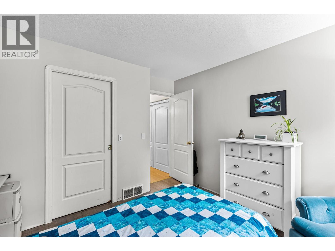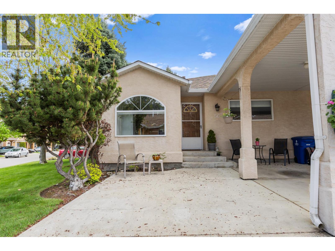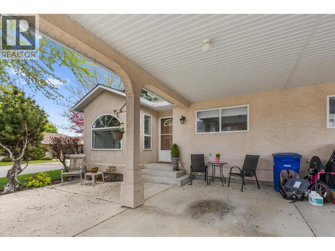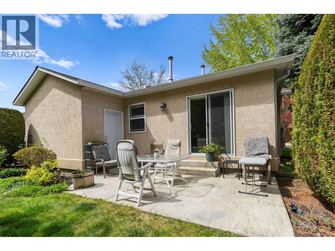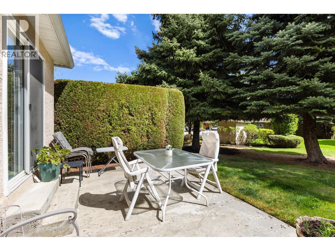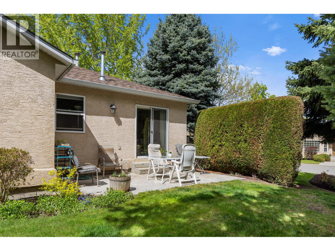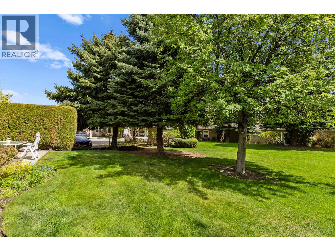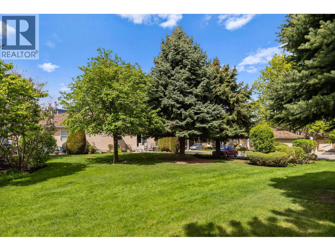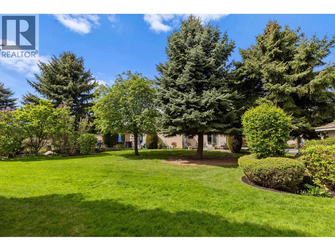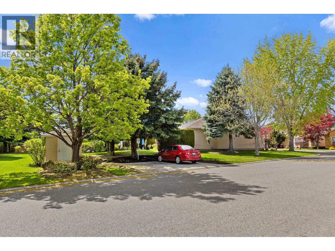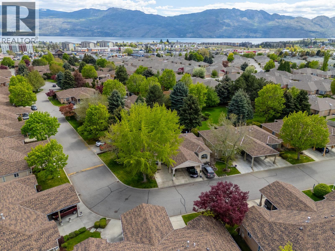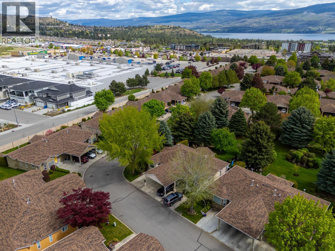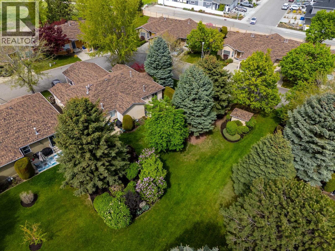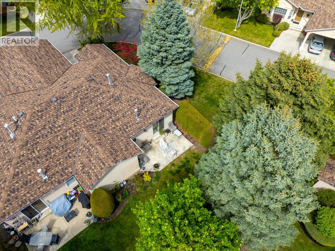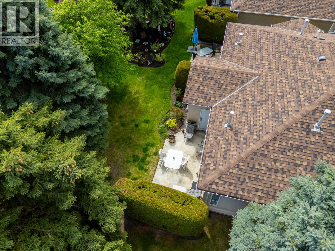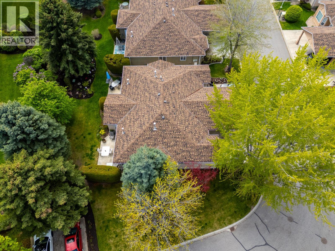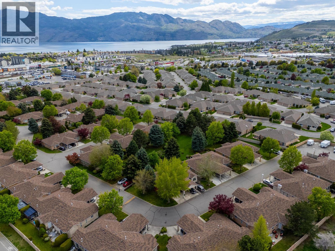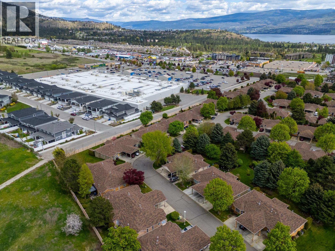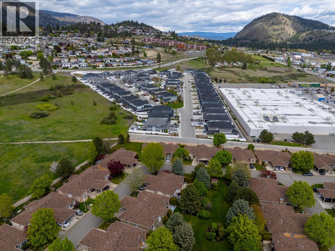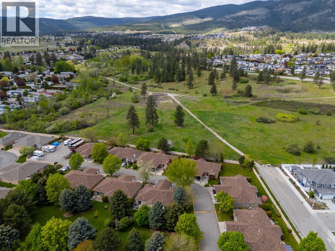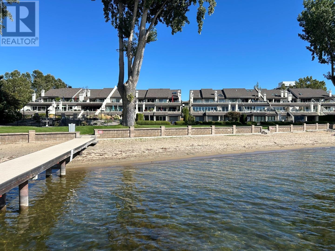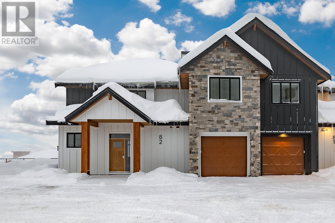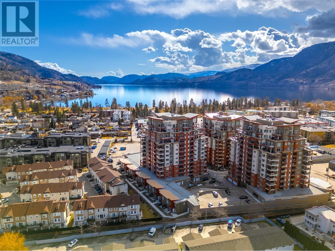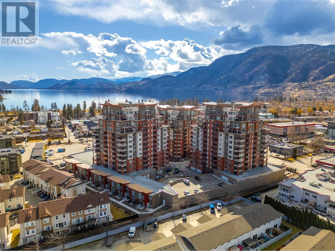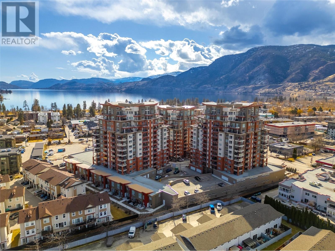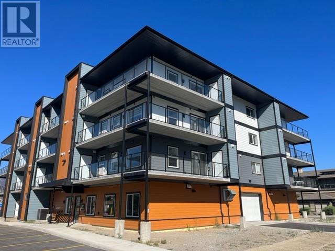2210 Louie Drive Unit# 56
955 sqft
2 Bedrooms
1 Bathrooms
$485,000
Tucked away in one of the most walkable locations, this charming 2-bedroom home offers peace, privacy, and plenty of greenspace. Backing onto lush, manicured grounds, the backyard is a rare find—perfect for morning coffee or summer BBQs. This end-unit townhome features a bright, open-concept layout with vaulted ceilings, a cozy gas fireplace, and an eat-in kitchen with great flow for everyday living. There's also plenty of storage thanks to the attached storage room and crawl space. Located in a quiet, well-cared-for community, this pet- and family-friendly neighbourhood includes parking for two (one covered), plus on-site RV parking. With low strata fees, no lease payments, and a central location close to shops, restaurants, beaches, golf, wineries, and more—you’re truly in the heart of it all. This is the perfect blend of comfort, convenience, and lifestyle. Don’t miss your chance to call it home. (id:6770)
2 bedrooms Townhome Single Family Home < 1 Acre New
Listed by Teresa Braam
Parker Real Estate

Share this listing
Overview
- Price $485,000
- MLS # 10345945
- Age 1994
- Stories 1
- Size 955 sqft
- Bedrooms 2
- Bathrooms 1
- Exterior Stucco
- Appliances Refrigerator, Dishwasher, Dryer, Range - Electric, Washer
- Water Municipal water
- Sewer Municipal sewage system
- Flooring Laminate, Linoleum
- Listing Agent Teresa Braam
- Listing Office Parker Real Estate
- View Mountain view
- Landscape Features Landscaped, Level, Underground sprinkler
Contact an agent for more information or to set up a viewing.
3630 Mission Springs Drive Unit# 108, Kelowna
$699,000
Natonia Cartier of RE/MAX Kelowna - Stone Sisters

