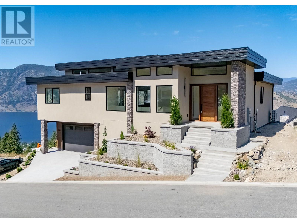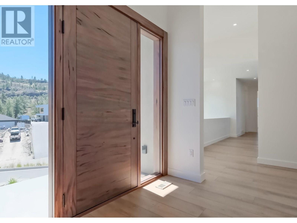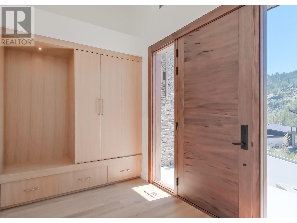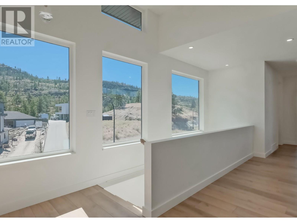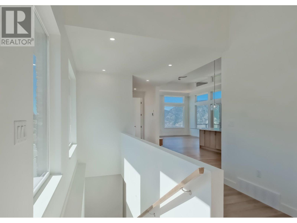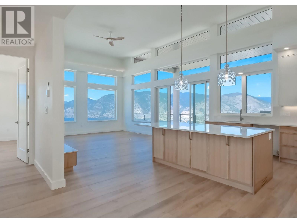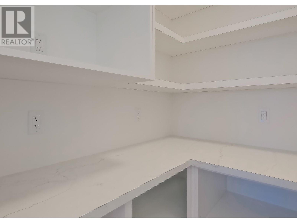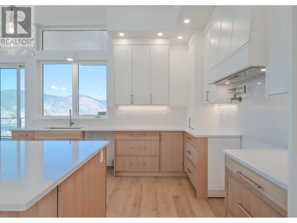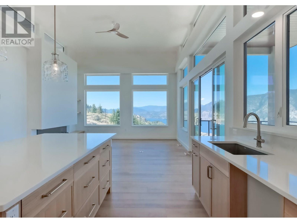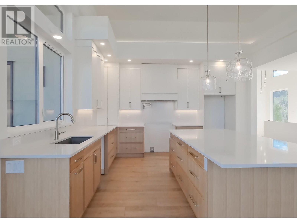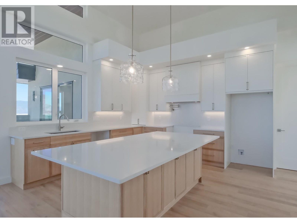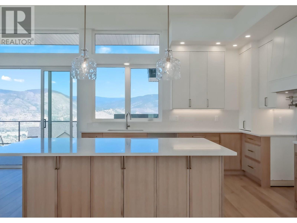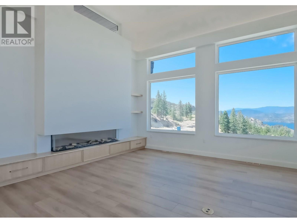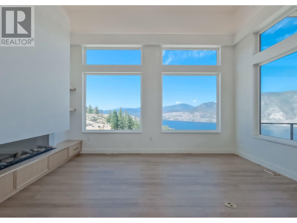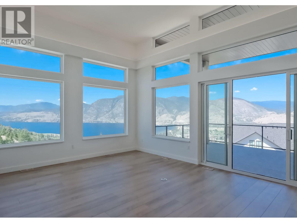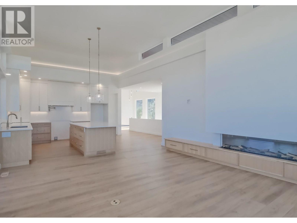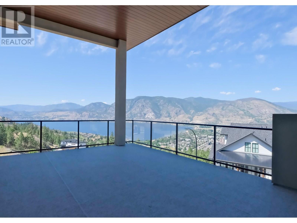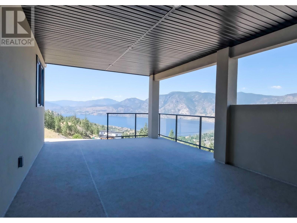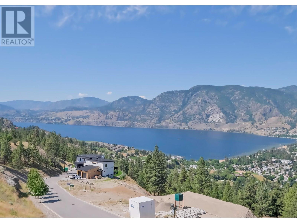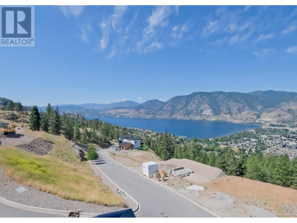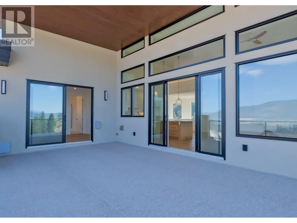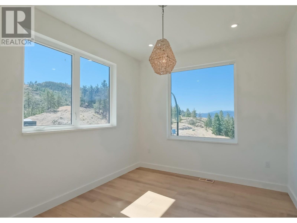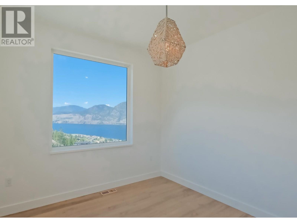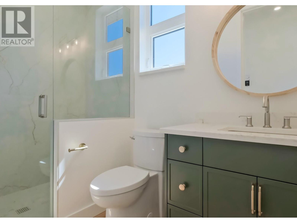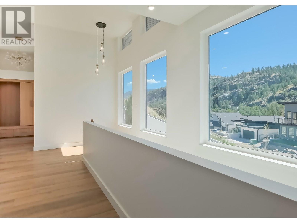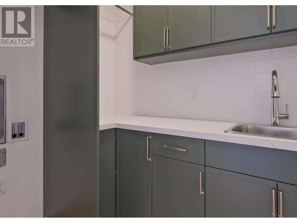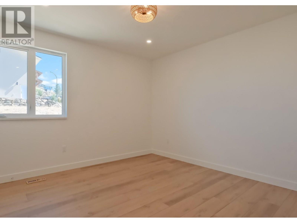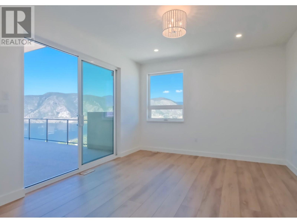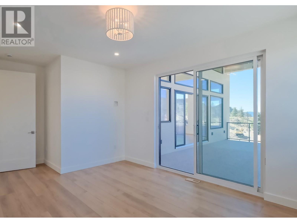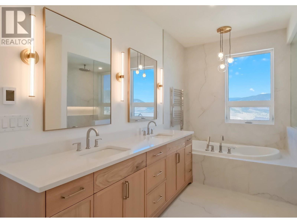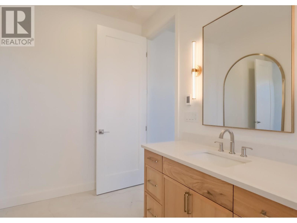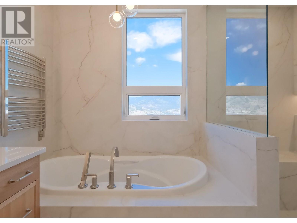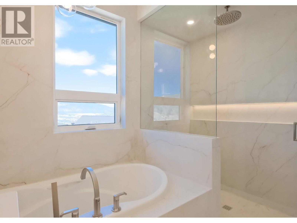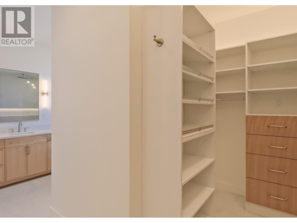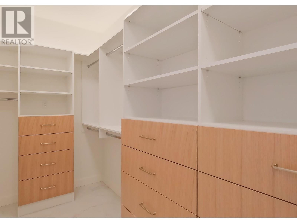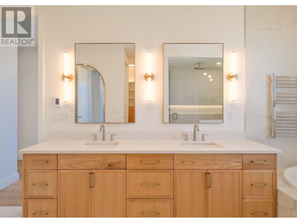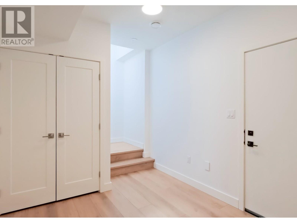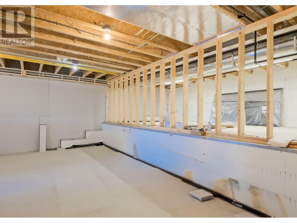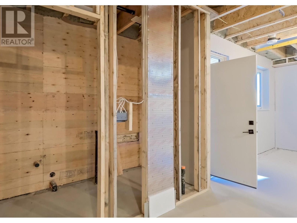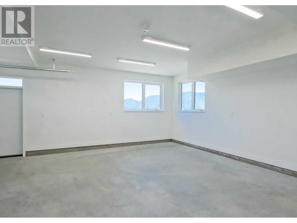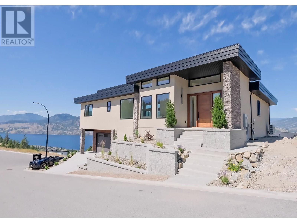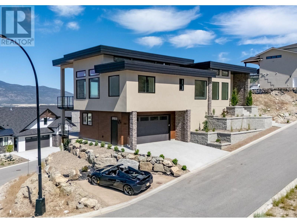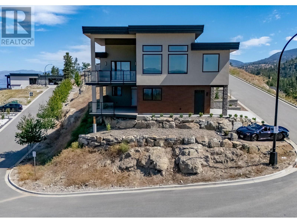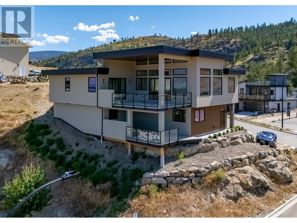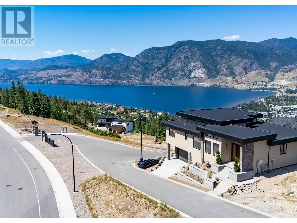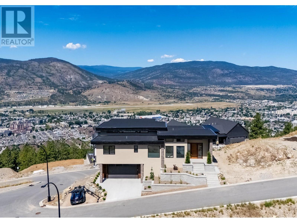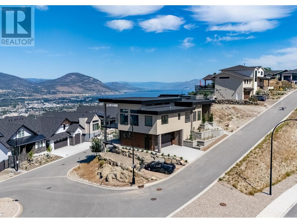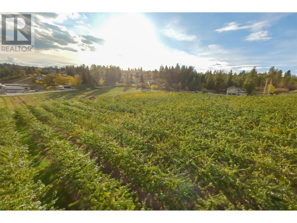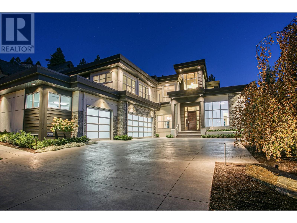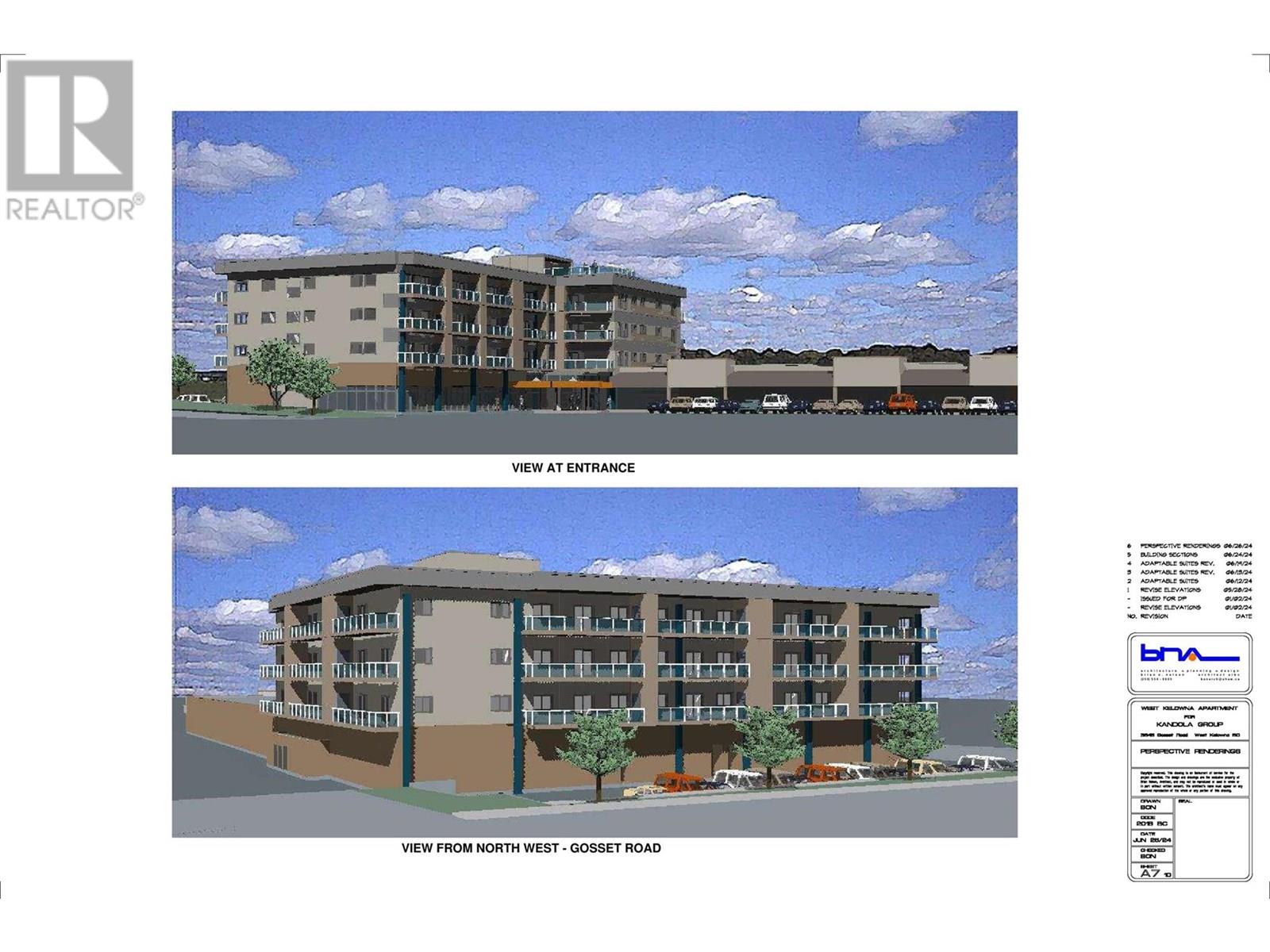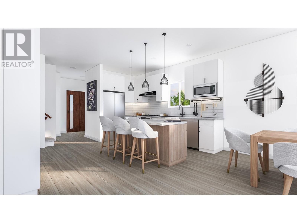3331 EVERGREEN Drive Unit# 106
2955 sqft
4 Bedrooms
3 Bathrooms
$1,500,000
Stunning lakeview home, high-end craftsmanship. Experience elevated lakeside living in this impeccably designed, custom-built home offering breathtaking, unobstructed lake views. This home has 4 bedrooms—including two primary suites, each with its own ensuite—for a total of 4 bedrooms and 3 bathrooms, offering exceptional comfort and flexibility for family or guests. Step into grandeur with soaring 14’ ceilings in the living room and 12’ ceilings in the entry. The open-concept living space is anchored by a striking floor-to-ceiling window and a sleek 77"" electric fireplace—perfect for both relaxing and entertaining. The kitchen showcases custom modern shaker cabinetry shaker cabinetry, an oversized 8’ x 4’ island, and high-end fixtures—ideal for gourmet cooking and gatherings. The deluxe primary suite is a true retreat, offering serene lake views, deck access, and a luxurious 15’ x 10’ ensuite complete with a soaker tub, custom glass shower with a 12” rain head, heated tile floors, and heated towel rack. A 13’ x 6’ walk-in closet with built-in organizers completes this private space. For a full specification sheet and more details, contact the listing agent. Don't miss this rare opportunity to own a high-end, lakeside masterpiece—available for immediate occupancy! (id:6770)
Age < 5 Years 3+ bedrooms Single Family Home < 1 Acre New 4+ bedrooms
Listed by Steve Thompson
Chamberlain Property Group

Share this listing
Overview
- Price $1,500,000
- MLS # 10346061
- Age 2025
- Stories 2
- Size 2955 sqft
- Bedrooms 4
- Bathrooms 3
- Cooling Central Air Conditioning
- Water Municipal water
- Sewer Municipal sewage system
- Listing Agent Steve Thompson
- Listing Office Chamberlain Property Group

