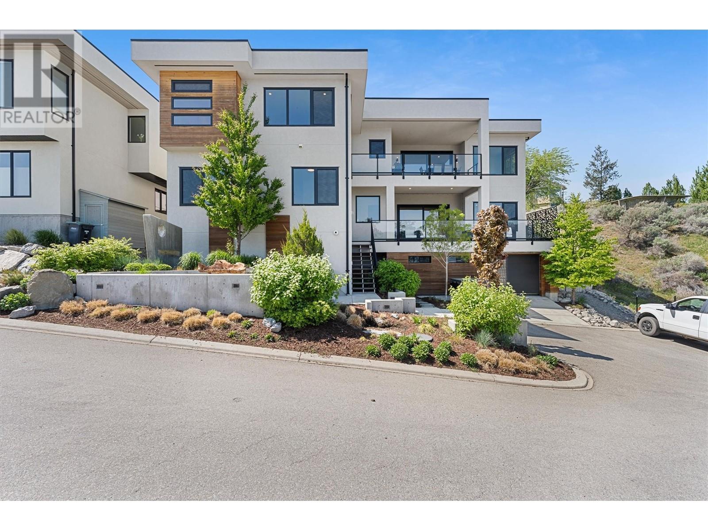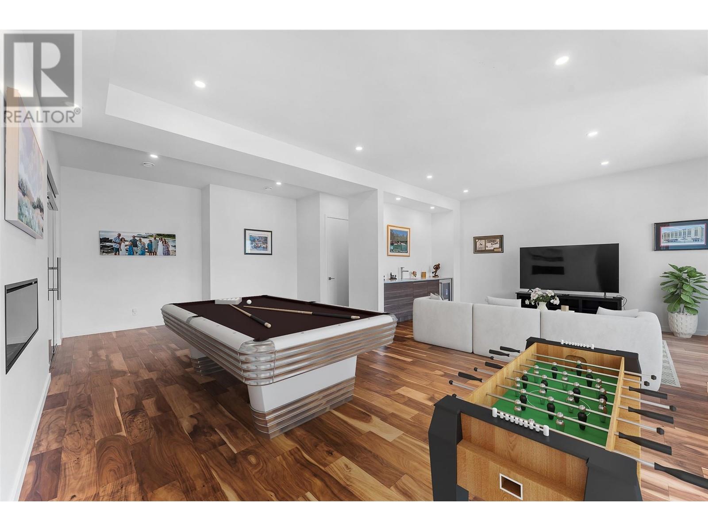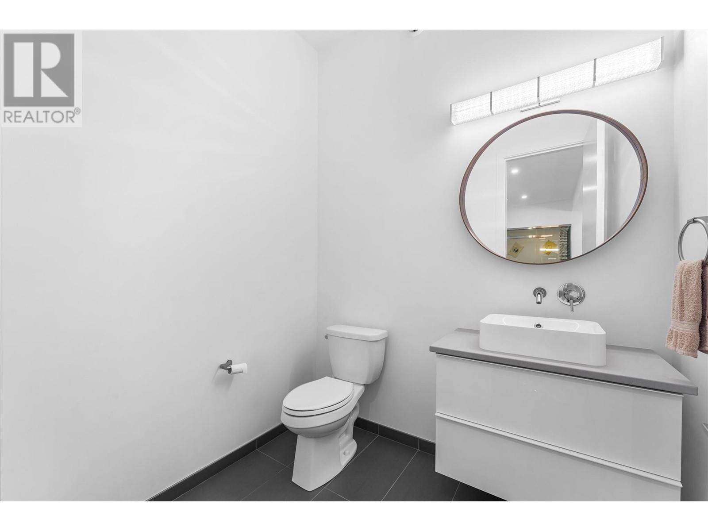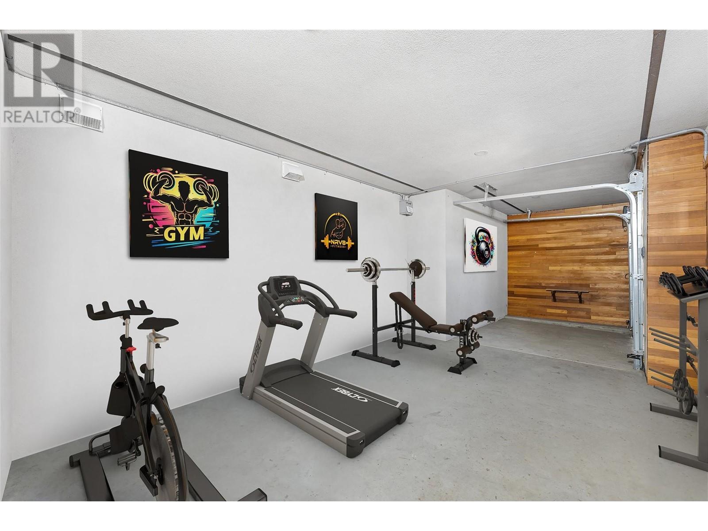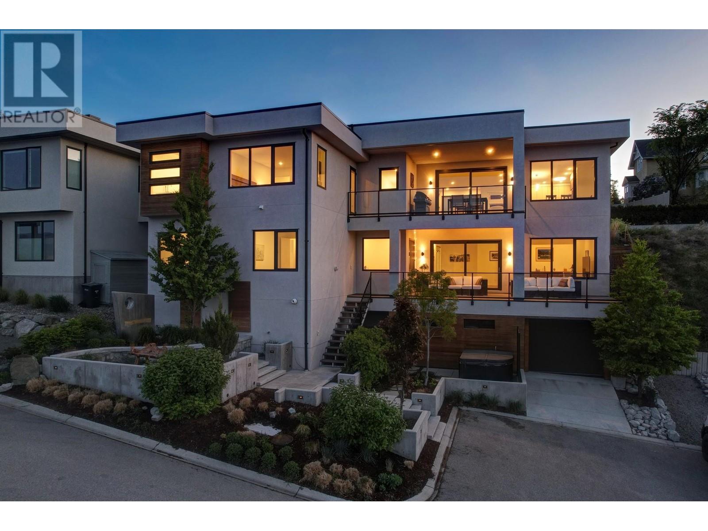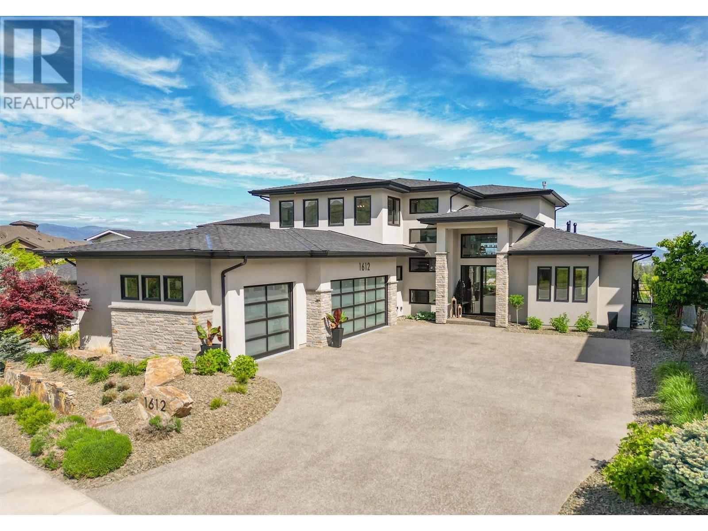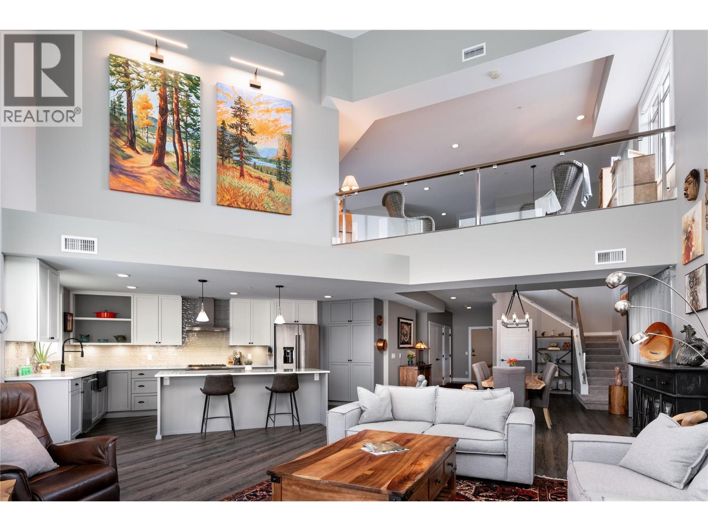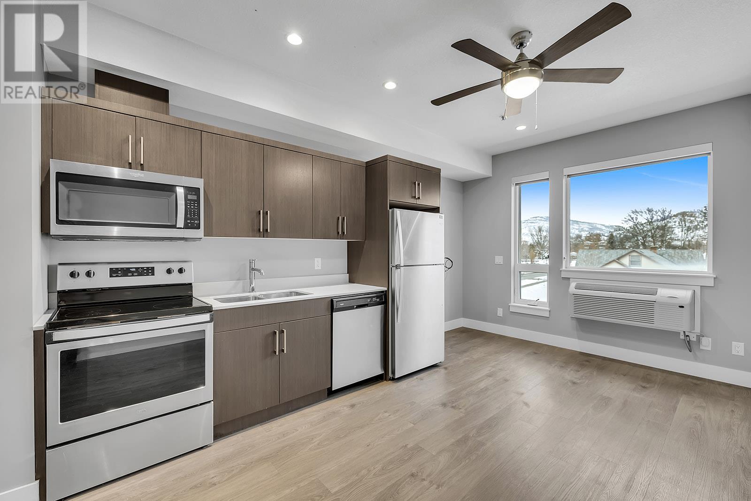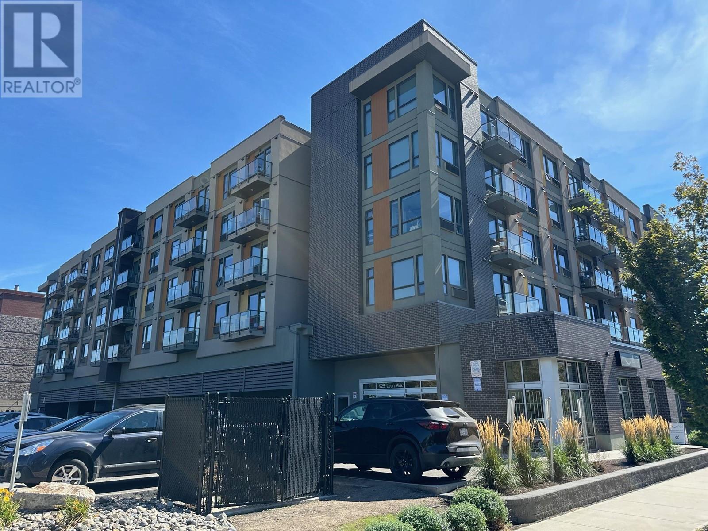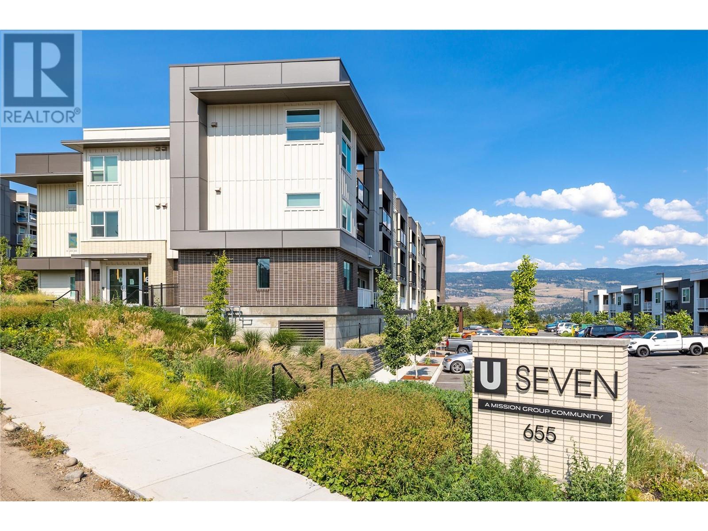6114 Faircrest Street Unit# 105
3326 sqft
3 Bedrooms
4 Bathrooms
$1,599,000
This modern lakeside retreat blends sleek design with the panoramic Okanagan Lake and mountain views. The open-concept main level showcases engineered hardwood, a chef’s kitchen with quartz waterfall island, and top-tier KitchenAid appliances. A linear fireplace anchors the living space, a wall of windows frames sweeping lake and valley vistas. Step out to the covered upper deck, ideal for al fresco dining, with a gas hook-up and glass railing for unobstructed views. The main floor also features a private primary suite with breathtaking lake views, direct patio access, a spa-inspired ensuite with heated tile floors, soaker tub, floating double vanity, and a custom walk-in closet with makeup station. Downstairs, enjoy a full recreation space with wet bar, wine room, fireplace, 2 bedrooms, 2 baths, and an office/den, each with access to the spacious patio and hot tub. Additional highlights include a 2-car garage, utility/storage garage with 50-amp power, power blinds, mudroom with built-ins, and a quiet location just minutes from the lake, Summerland Yacht club & dining. If you’re seeking the ideal blend of modern elegance and relaxed Okanagan living, this home is the perfect fit. This stunning property offers a seamless transition from sophisticated interiors to the breathtaking natural beauty that defines the Okanagan lifestyle (id:6770)
Age 5 - 10 Years 3+ bedrooms Single Family Home < 1 Acre
Listed by Sherry Truman
Unison Jane Hoffman Realty

Share this listing
Overview
- Price $1,599,000
- MLS # 10346571
- Age 2018
- Stories 2.5
- Size 3326 sqft
- Bedrooms 3
- Bathrooms 4
- Exterior Stucco, Wood
- Cooling Central Air Conditioning
- Appliances Refrigerator, Dishwasher, Dryer, Range - Gas, Microwave, Hood Fan, Washer, Wine Fridge
- Water Municipal water
- Sewer Municipal sewage system
- Flooring Hardwood, Tile
- Listing Agent Sherry Truman
- Listing Office Unison Jane Hoffman Realty
- View Lake view, Mountain view, Valley view, View of water, View (panoramic)
- Landscape Features Landscaped








