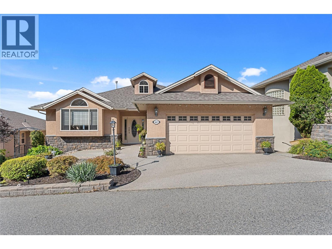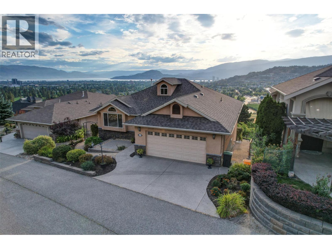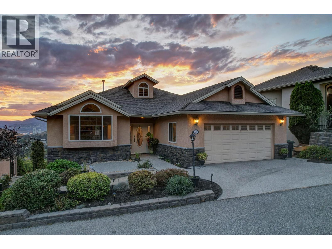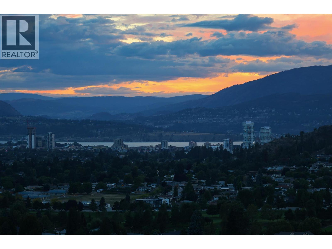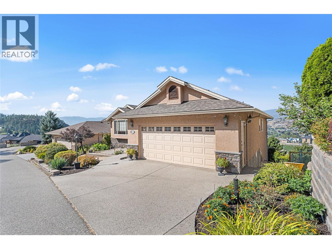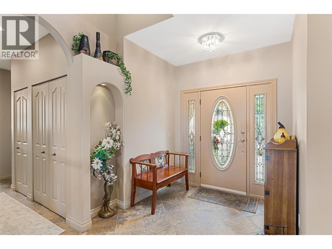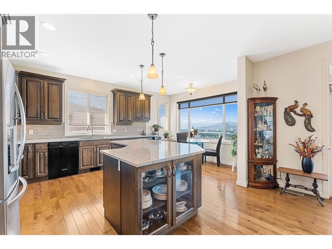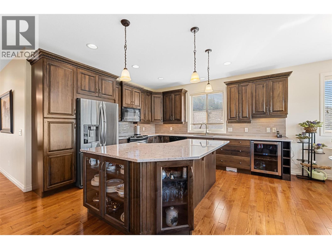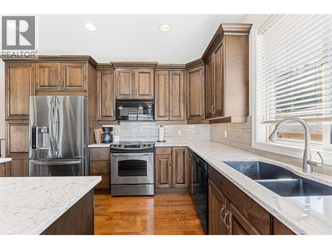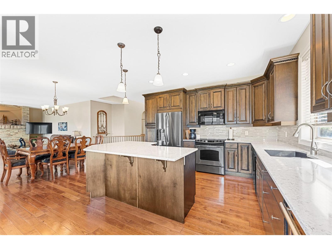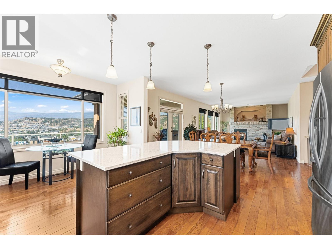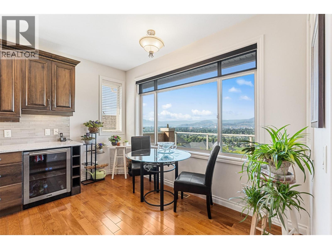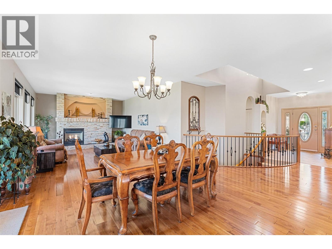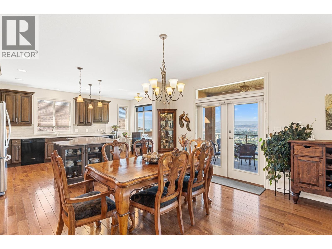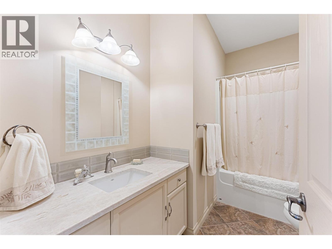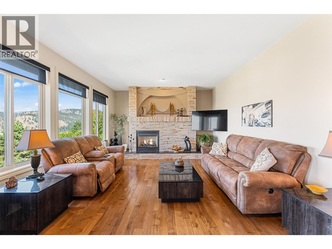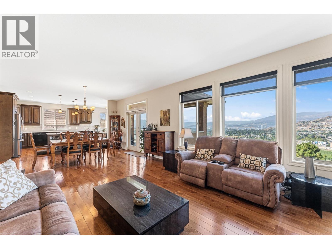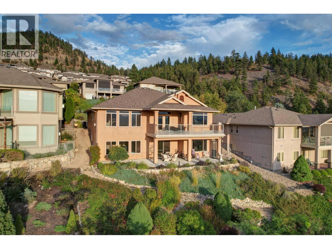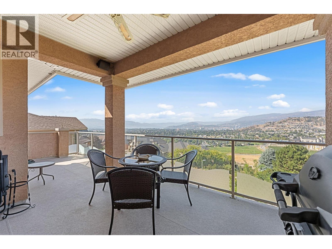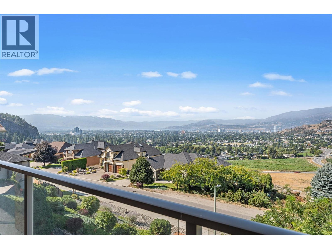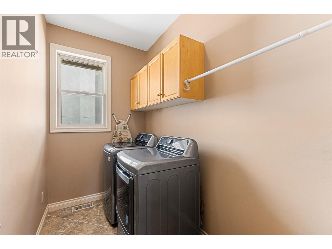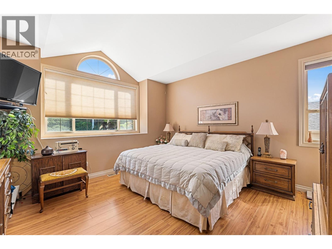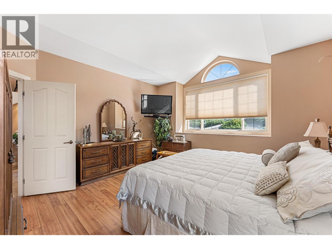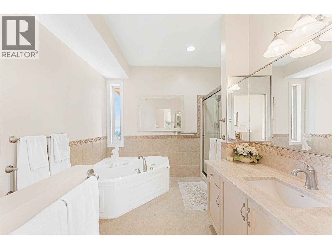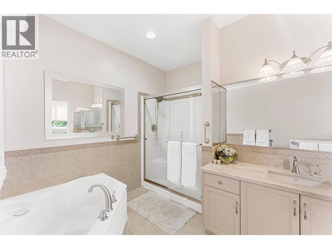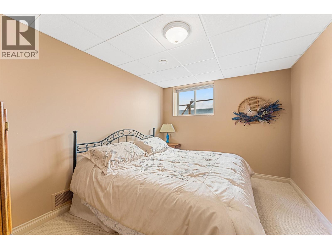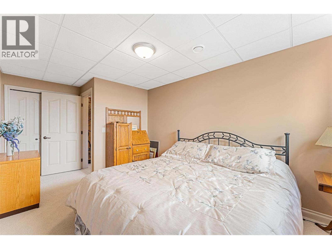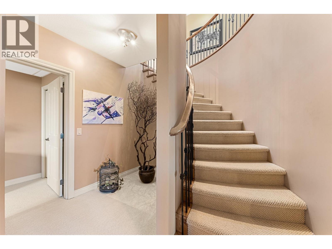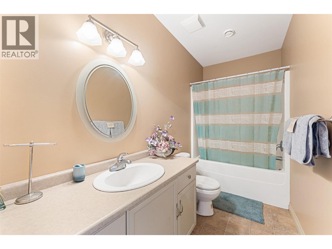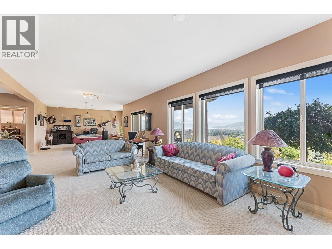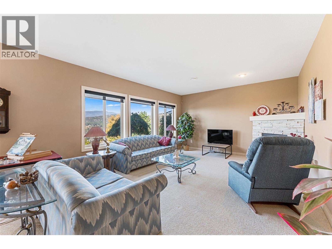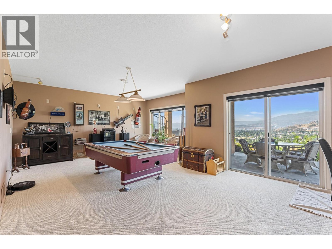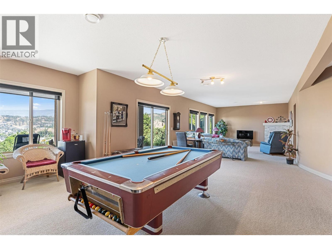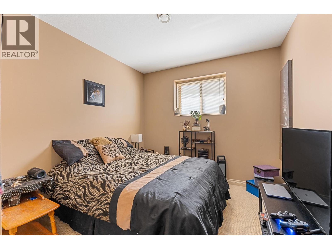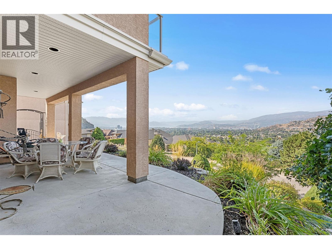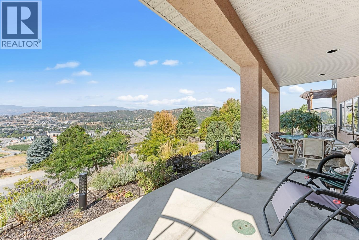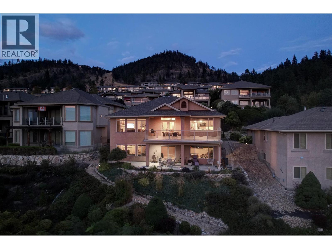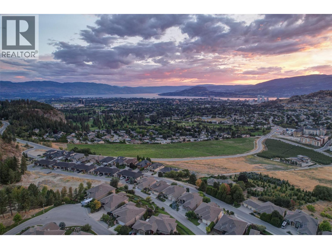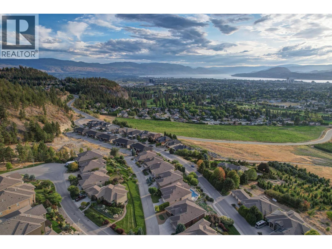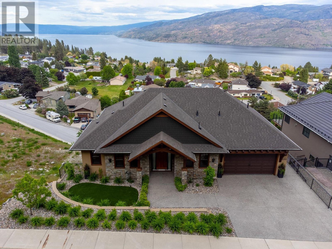665 Denali Drive
2892 sqft
4 Bedrooms
3 Bathrooms
$1,399,000
Exceptionally maintained walkout rancher with fantastic views of Kelowna. This home is located in the prime, lakeview side of Dilworth Mountain just minutes to downtown. Entry of the home flows seamlessly to the open concept main living area. The kitchen has been beautifully renovated with custom wood cabinetry, granite countertops and stainless-steel appliances with a separate wine refrigerator. Large centre island and ample counter space. In the living room is a gas fireplace with surrounding rock work. Off the dining area enjoy access to the covered patio perfect for grilling, dining and watching sunset over the valley and the lake. Main level primary with 5 piece en suite including a soaking bathtub, and walk-in closet. One additional bedroom is located on the main floor. The lower level is a great entertainment space offering a huge rec room, two bedrooms and a bathroom. Walkout access through the sliding glass doors leads to a covered patio with stunning lake, city and valley views. Two car garage. Low maintenance, mature landscaping. Excellent neighborhood close to great schools, and parks. (id:6770)
3+ bedrooms 4+ bedrooms Single Family Home < 1 Acre New
Listed by Gregory Dusik
Unison Jane Hoffman Realty

Share this listing
Overview
- Price $1,399,000
- MLS # 10346158
- Age 2004
- Stories 2
- Size 2892 sqft
- Bedrooms 4
- Bathrooms 3
- Exterior Stucco
- Cooling Central Air Conditioning
- Appliances Refrigerator, Dishwasher, Dryer, Cooktop - Electric, Freezer, Microwave, Oven, Washer
- Water Municipal water
- Sewer Municipal sewage system
- Listing Agent Gregory Dusik
- Listing Office Unison Jane Hoffman Realty
- View City view, Lake view, Mountain view, Valley view, View (panoramic)
- Landscape Features Landscaped

