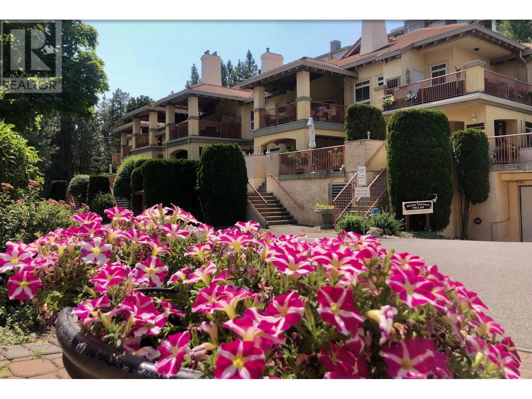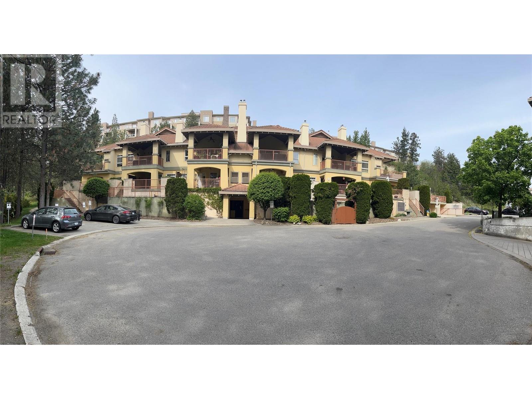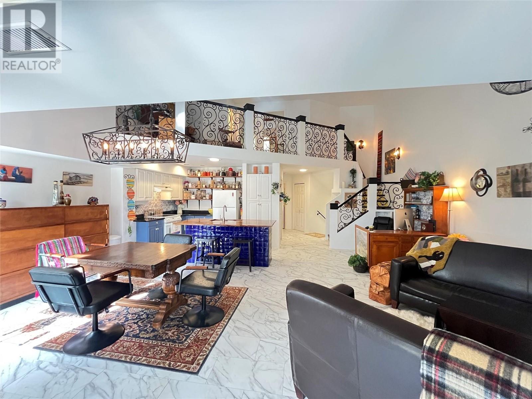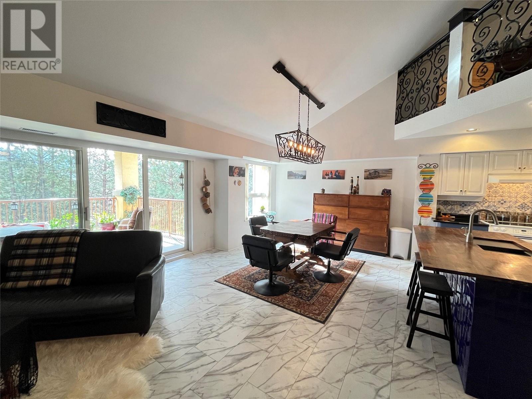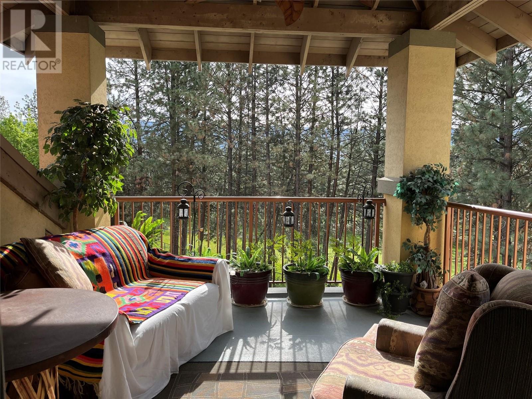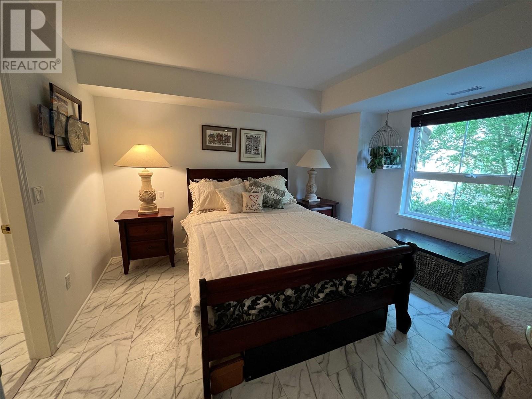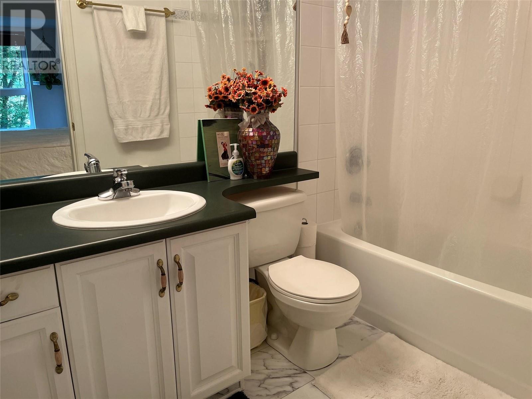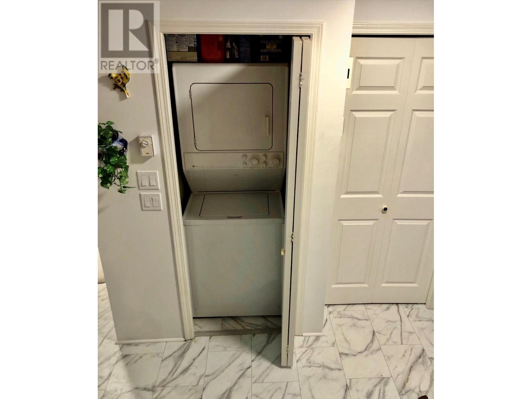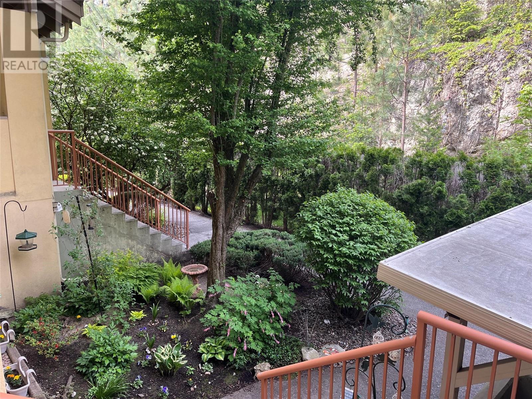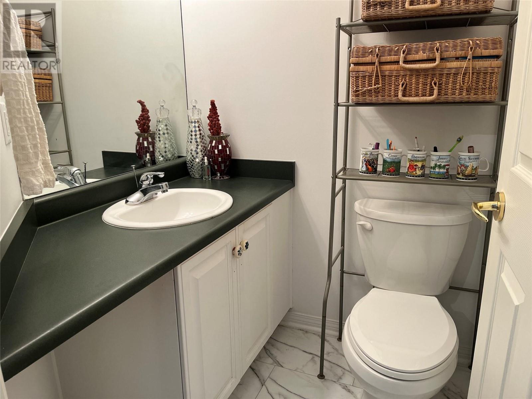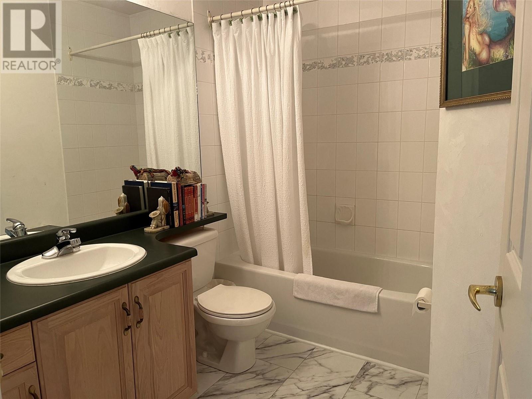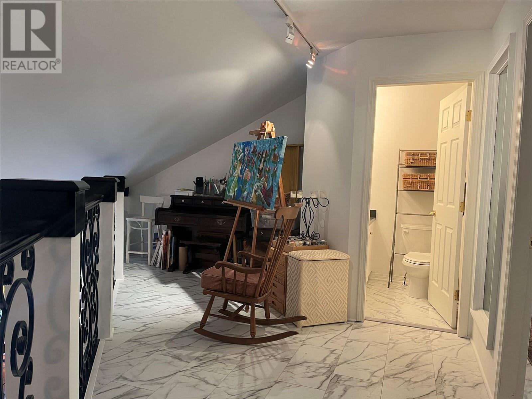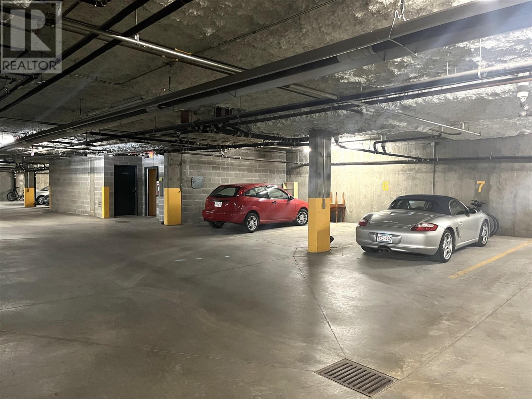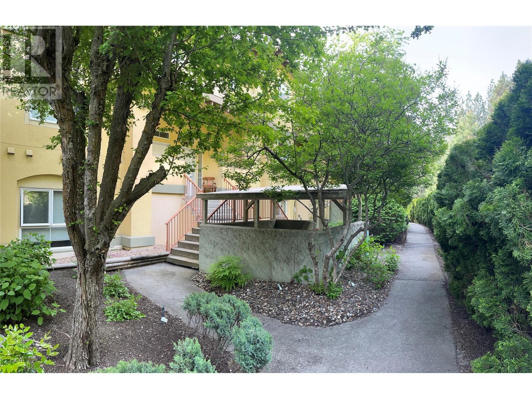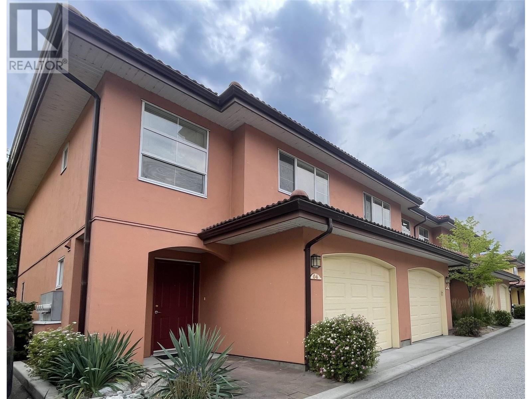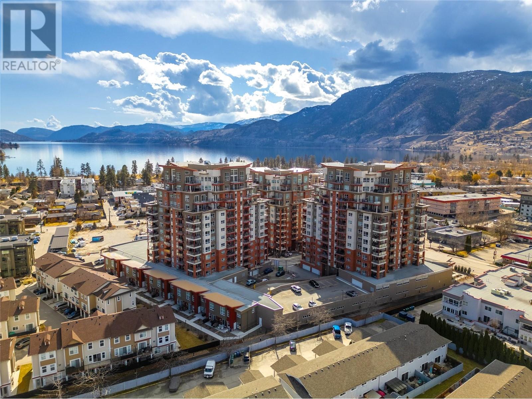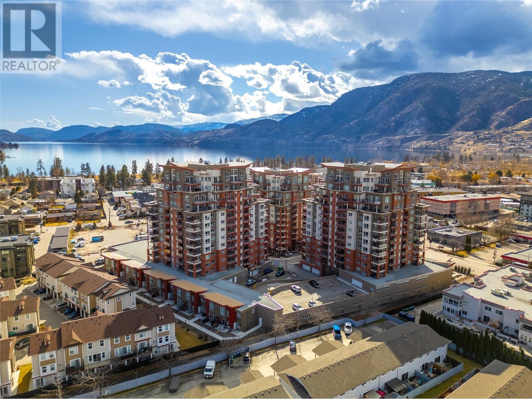3179 Via Centrale Road Unit# 203
1338 sqft
2 Bedrooms
3 Bathrooms
$599,999
View of golf course, 2 primary bedrooms with their own full ensuites and walk-in closets. Unique layout, Quick possession. Furnished & equipped. This unique Siena Terrace villa is at the end of a quiet cul-de-sac adjacent to the golf course. Two heated underground parking spots + loads of storage. Quiet 13x13' covered deck (AC unit underground) allows bbqs/smokers. Largest floor plan in this 12 unit boutique strata with private backyard gardens. Spanish colonial styling inside & out. Well-built and maintained, remodeled in 2023. Open concept features neutral colors, butcher block island and a gas fireplace. Marble floors, custom iron details, new white paint, live edge shelving, soaring 20’ ceilings, lots of east light, 2 piece guest powder room, in suite laundry, large loft/study, central heat. Private entry with direct access to your front door. Family friendly, no age restrictions; cats or small dogs permitted. Walk to golf, dining, bar & the driving range as the 36 hole Okanagan Golf ClubHouse is a 2 minute stroll. Walking trails to UBCO campus, close to Kelowna International Airport, restaurants, shopping & transit. Very quiet. (id:6770)
2 bedrooms Townhome Single Family Home < 1 Acre New
Listed by Sandra Bradley
Royal LePage Downtown Realty

Share this listing
Overview
- Price $599,999
- MLS # 10347397
- Age 1996
- Stories 2
- Size 1338 sqft
- Bedrooms 2
- Bathrooms 3
- Exterior Stucco
- Cooling Central Air Conditioning
- Appliances Refrigerator, Dishwasher, Dryer, Range - Electric, Washer
- Water Irrigation District
- Sewer Municipal sewage system
- Flooring Tile
- Listing Agent Sandra Bradley
- Listing Office Royal LePage Downtown Realty
- View Mountain view, View (panoramic)
- Landscape Features Landscaped

