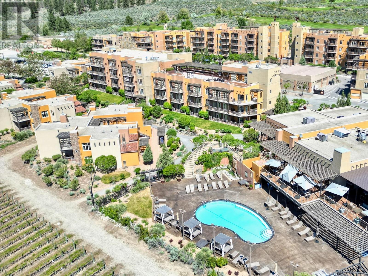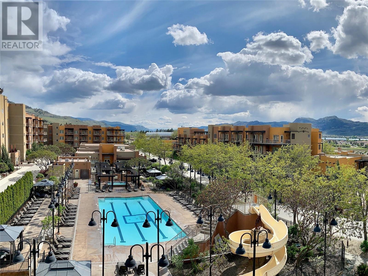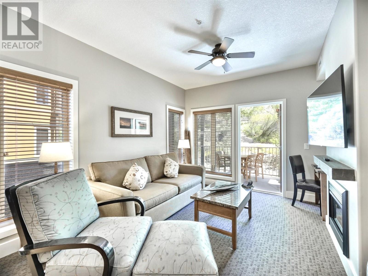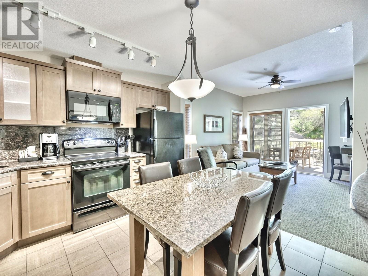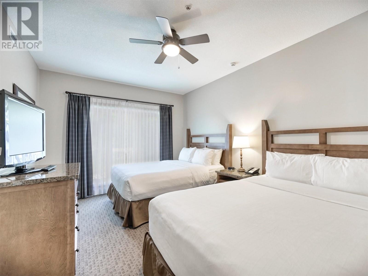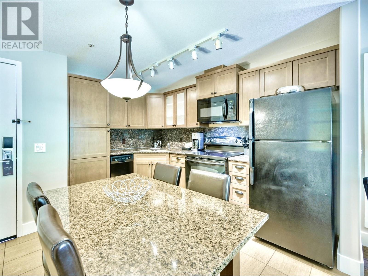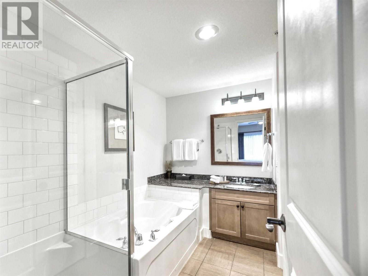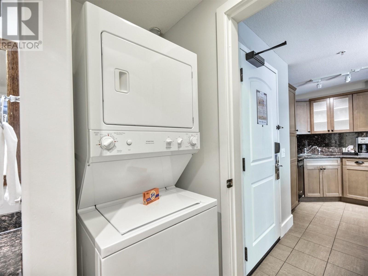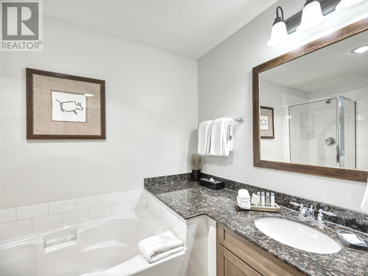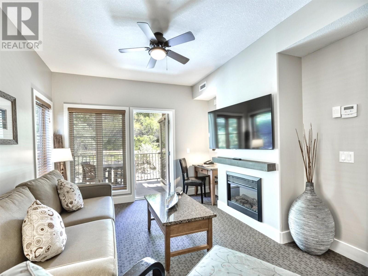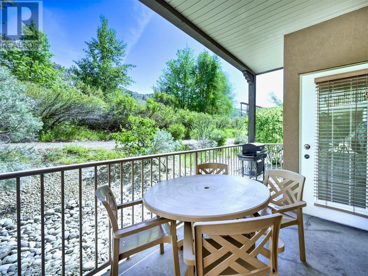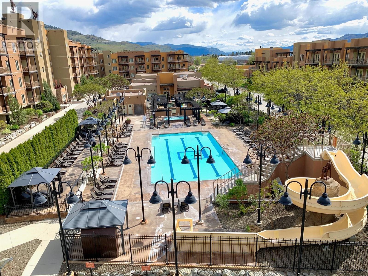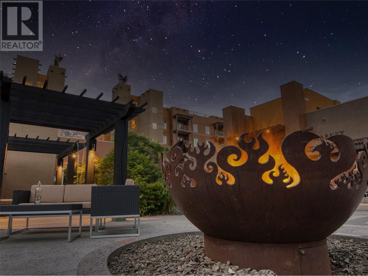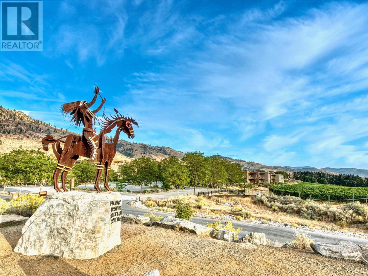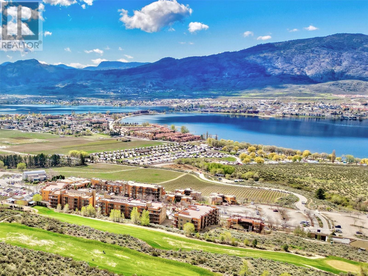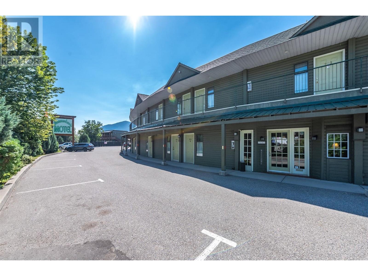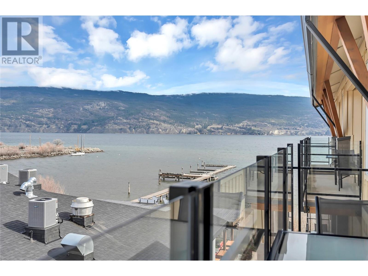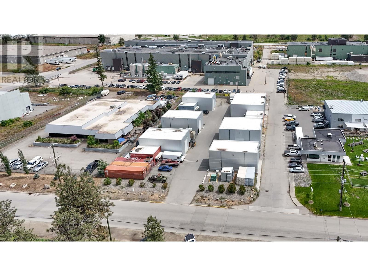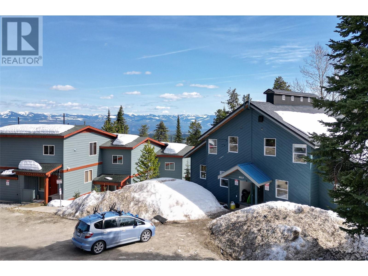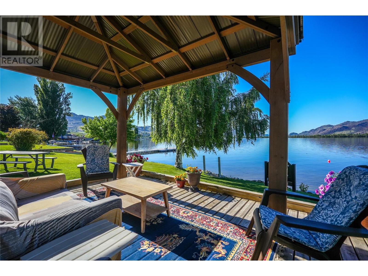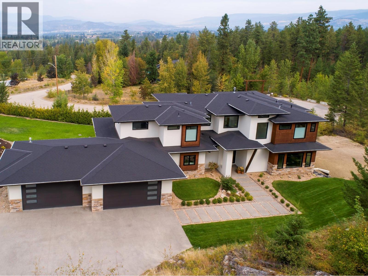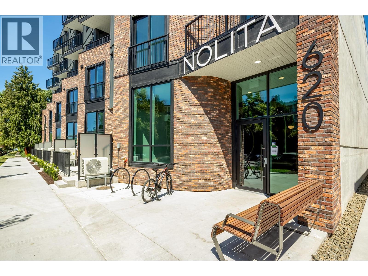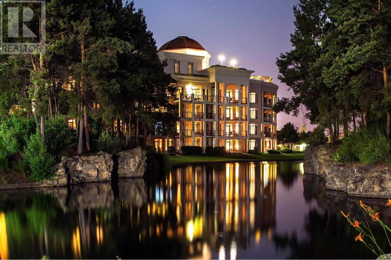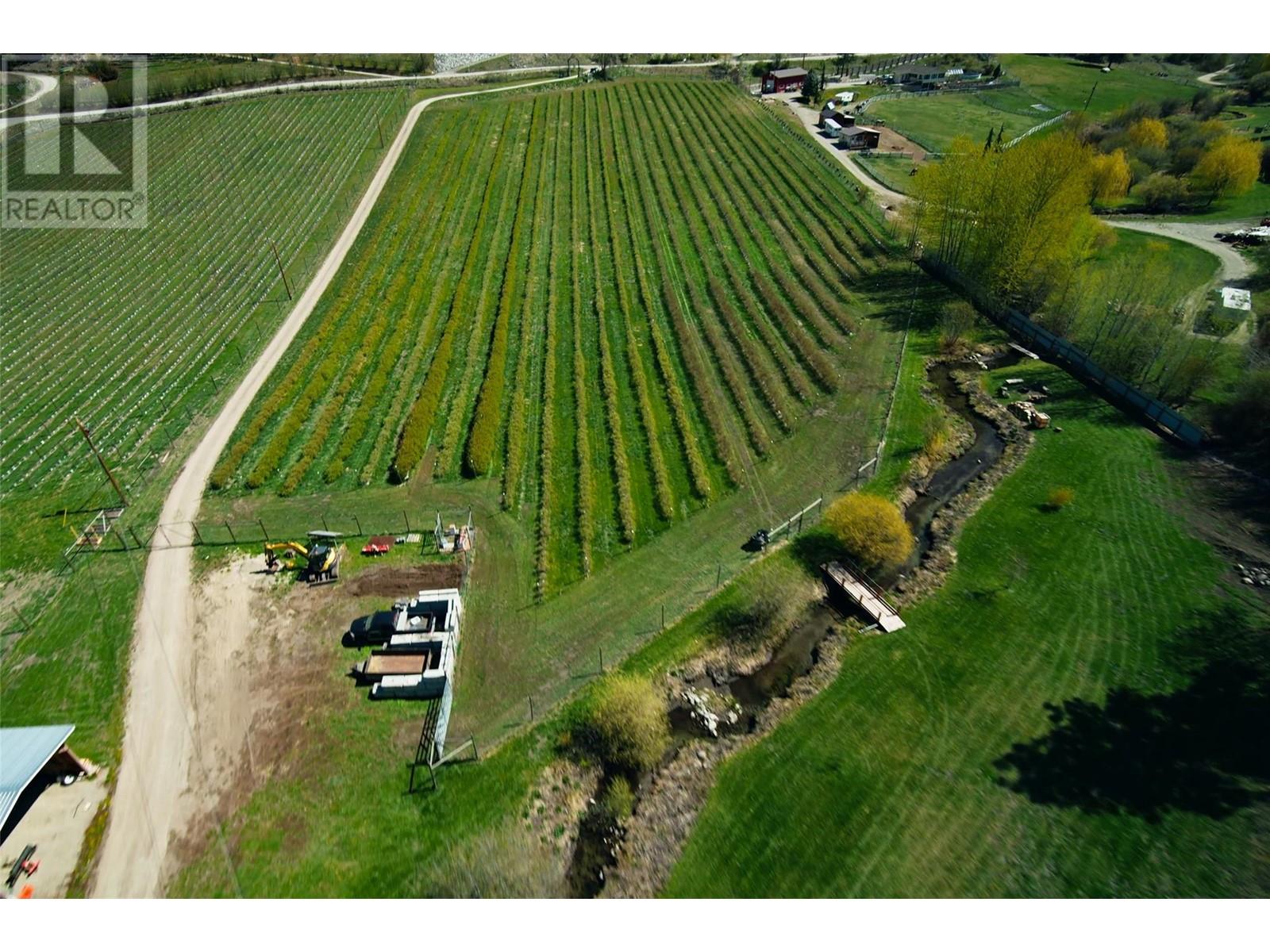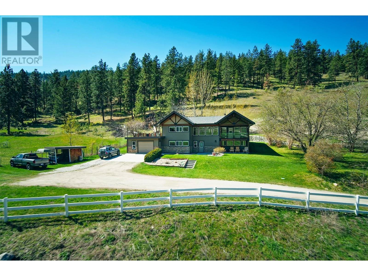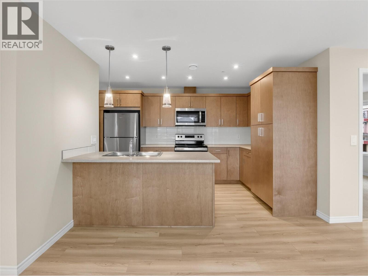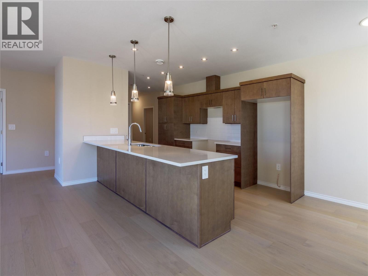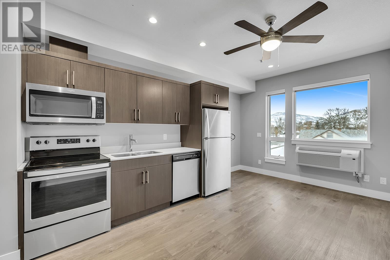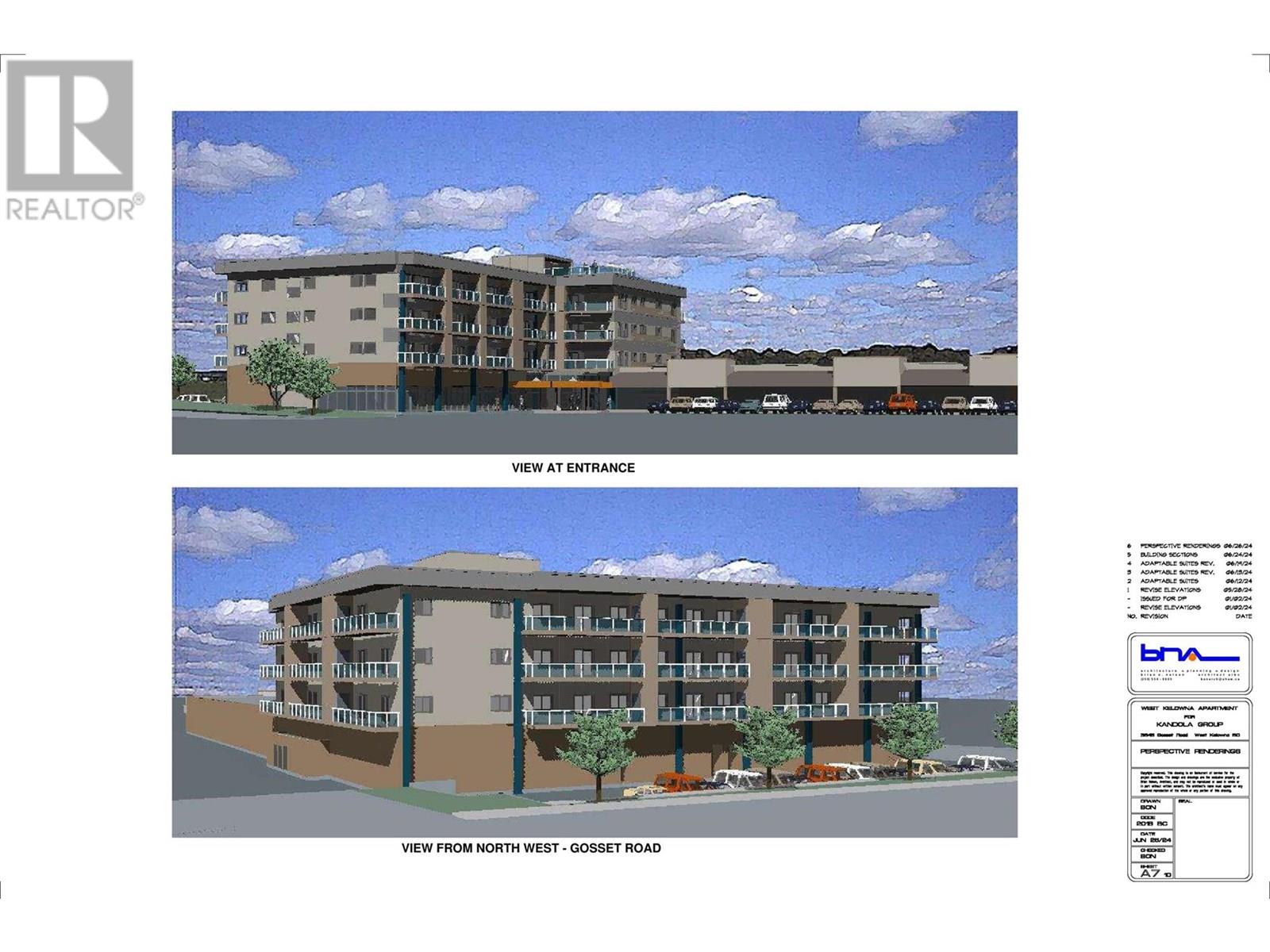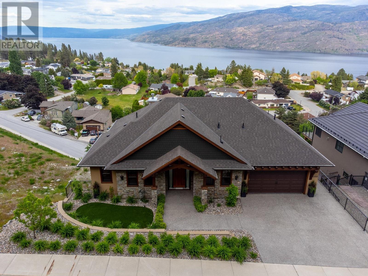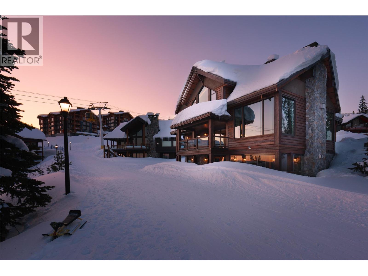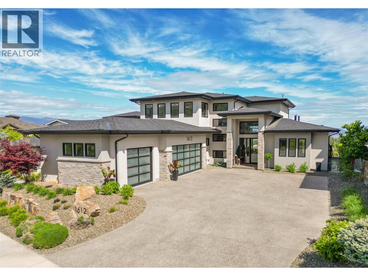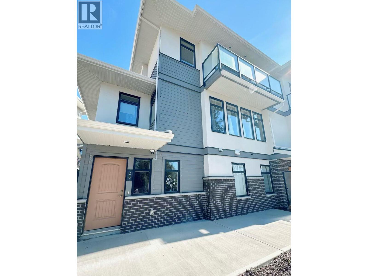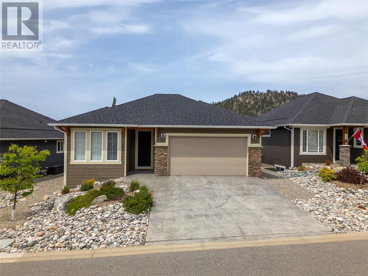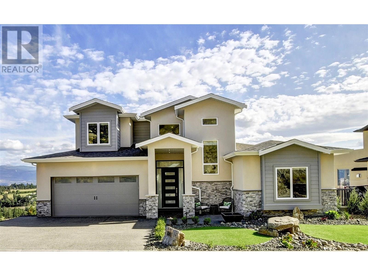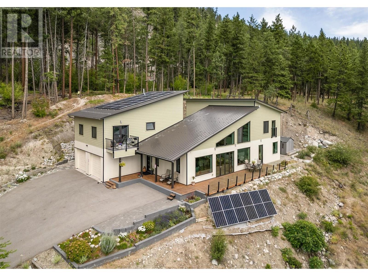1200 RANCHER CREEK Road Unit# 142ABCD
608 sqft
1 Bedrooms
1 Bathrooms
$120,000
BEST DEAL at Spirit Ridge/Hyatt Resort & Spa in Osoyoos. Luxurious GROUND-FLOOR, FULL-SHARE, ONE-BEDROOM UNIT. Fully furnished and equipped, this PET-FRIENDLY suite sleeps 4-6 with two queen beds + a pull-out sofa for guests, and features a private patio, granite countertops, stainless steel appliances, and a stylish living space with in-suite laundry. World-class amenities include two pools, hot tubs, a fitness center, beach access, and an award-winning winery and restaurants. Full-share ownership means you can holiday when it's convenient for you. Perfect for snowbirds to use in the winter, then add to the Hyatt rental pool in the summer months to maximize your investment and offset ownership costs. This property is a pre-paid lease on native land, managed by a Homeowners Association with applicable fees. Check out the media tab for video tour, floor plan, and more resort photos. (id:6770)
Investment Opportunities Age 5 - 10 Years Apartment < 1 Acre New
Listed by Kevin Primeau
eXp Realty

Share this listing
Overview
- Price $120,000
- MLS # 10347548
- Age 2019
- Stories 1
- Size 608 sqft
- Bedrooms 1
- Bathrooms 1
- Cooling Heat Pump
- Appliances Range, Refrigerator, Dishwasher, Dryer, Microwave, Oven, Washer
- Water Co-operative Well
- Sewer Municipal sewage system
- Flooring Carpeted, Ceramic Tile
- Listing Agent Kevin Primeau
- Listing Office eXp Realty
- View Unknown, Mountain view
Contact an agent for more information or to set up a viewing.
Listings tagged as Investment Opportunities
12811 Lakeshore Drive South Unit# 631, Summerland
$324,900
Kari Pennington of RE/MAX Orchard Country


