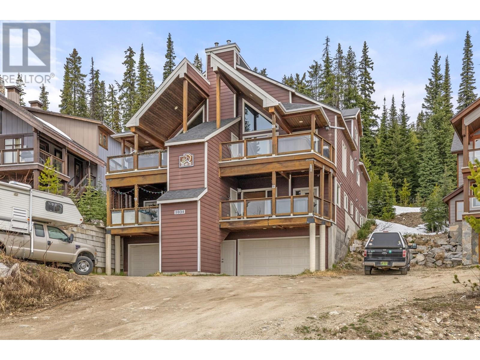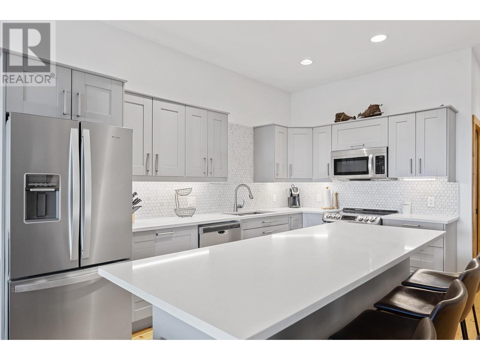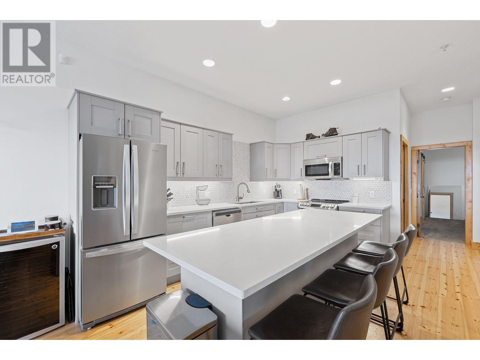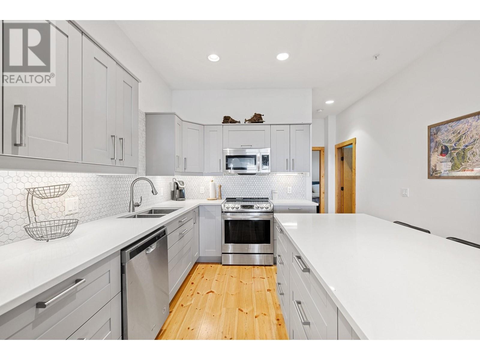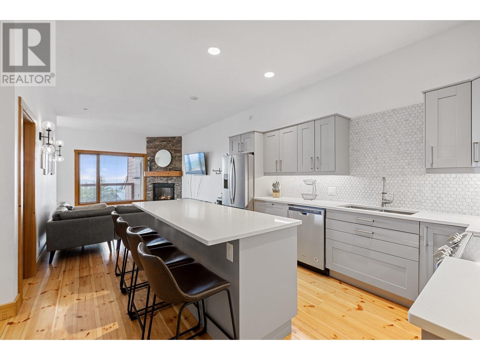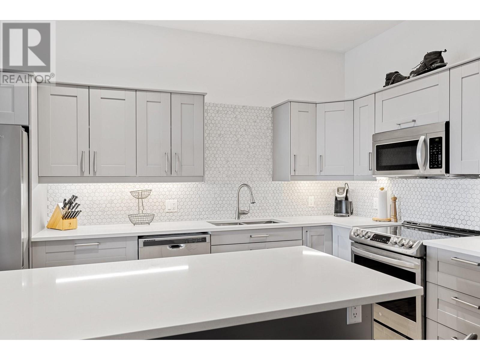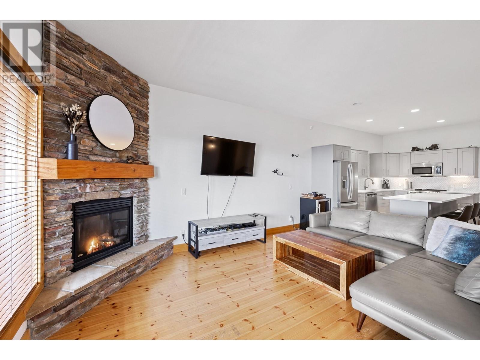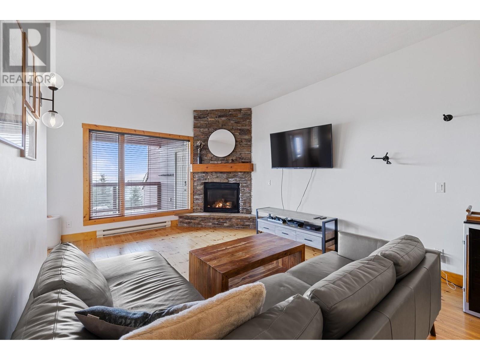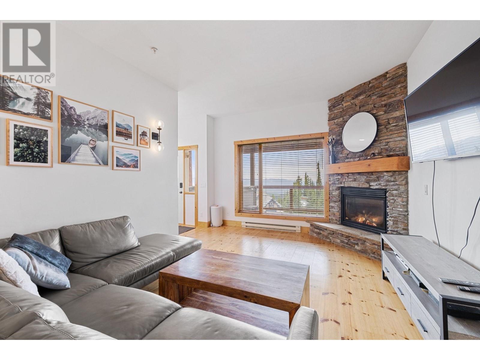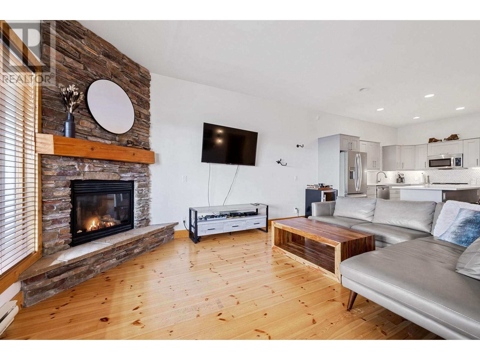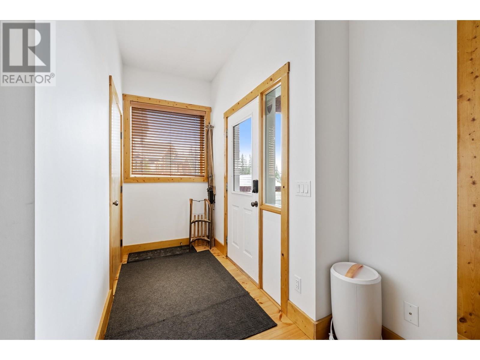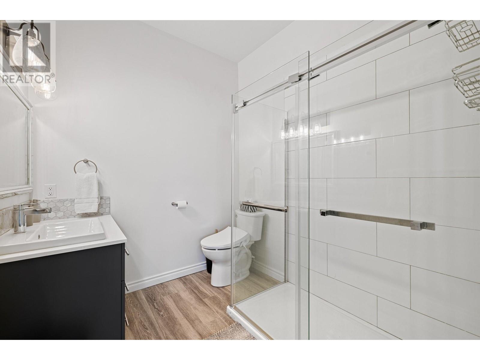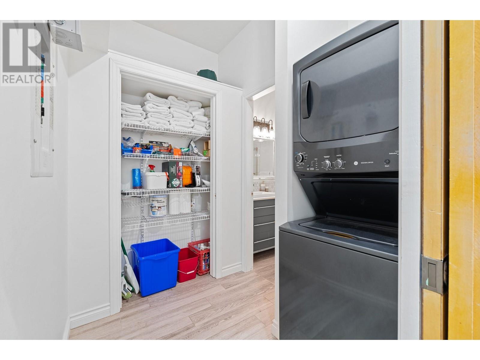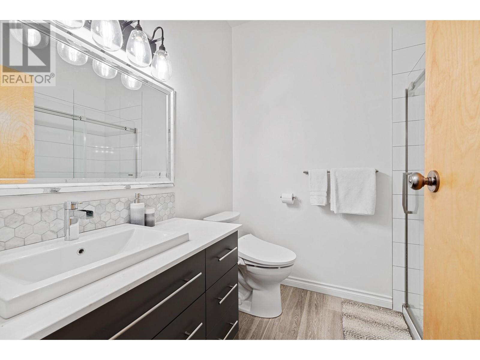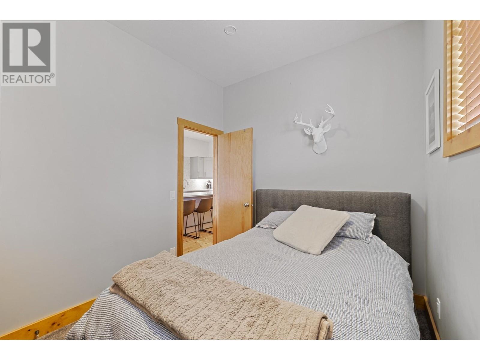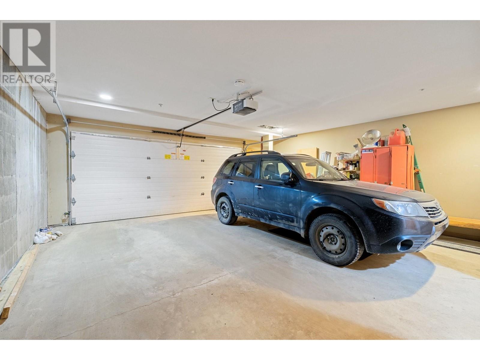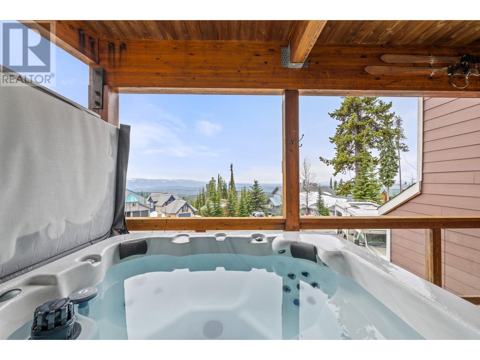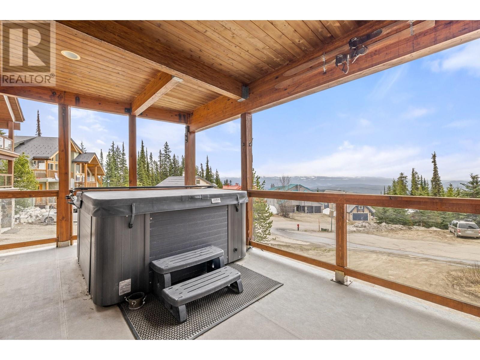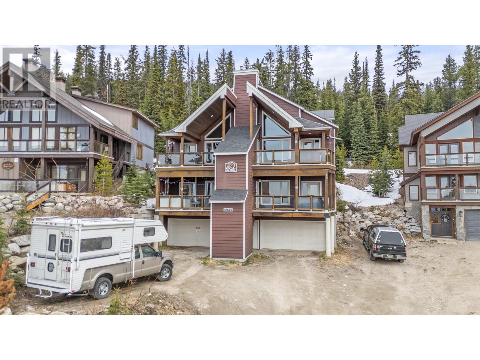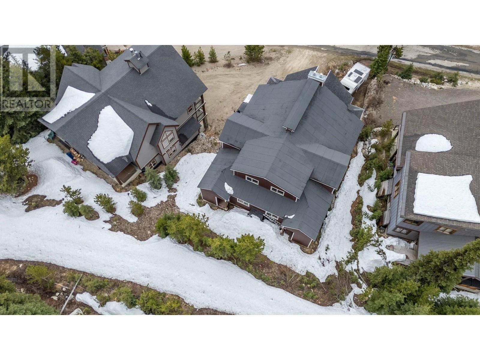5934 Snow Pines Crescent Unit# B Lot# 89
1146 sqft
3 Bedrooms
2 Bathrooms
$649,950
Welcome to this beautifully updated unit in a well-maintained fourplex, offering both comfort and style. Enjoy the convenience of a private garage and a spacious driveway with ample parking. Inside, the modern kitchen is a chef’s dream—featuring new stainless steel appliances, under-cabinet lighting, a large island, and abundant storage to keep everything perfectly organized. The inviting living room boasts a charming stone fireplace and a large window that fills the space with natural light. The primary bedroom is a cozy retreat with plush carpet and a stunning sliding barn door leading to a stylish ensuite, complete with a large glass-door shower, single vanity, and heated floors for added comfort. The second bathroom also features heated floors, providing a warm and luxurious experience throughout. Two additional carpeted bedrooms provide flexibility for family, guests, or a home office. Step outside to your private balcony with serene mountain views and a relaxing hot tub—perfect for unwinding at the end of the day. This home truly has it all! (id:6770)
3+ bedrooms Single Family Home < 1 Acre
Listed by Jesse East
RE/MAX Kelowna

Share this listing
Overview
- Price $649,950
- MLS # 10347288
- Age 2001
- Stories 2
- Size 1146 sqft
- Bedrooms 3
- Bathrooms 2
- Water Private Utility
- Sewer Municipal sewage system
- Listing Agent Jesse East
- Listing Office RE/MAX Kelowna

