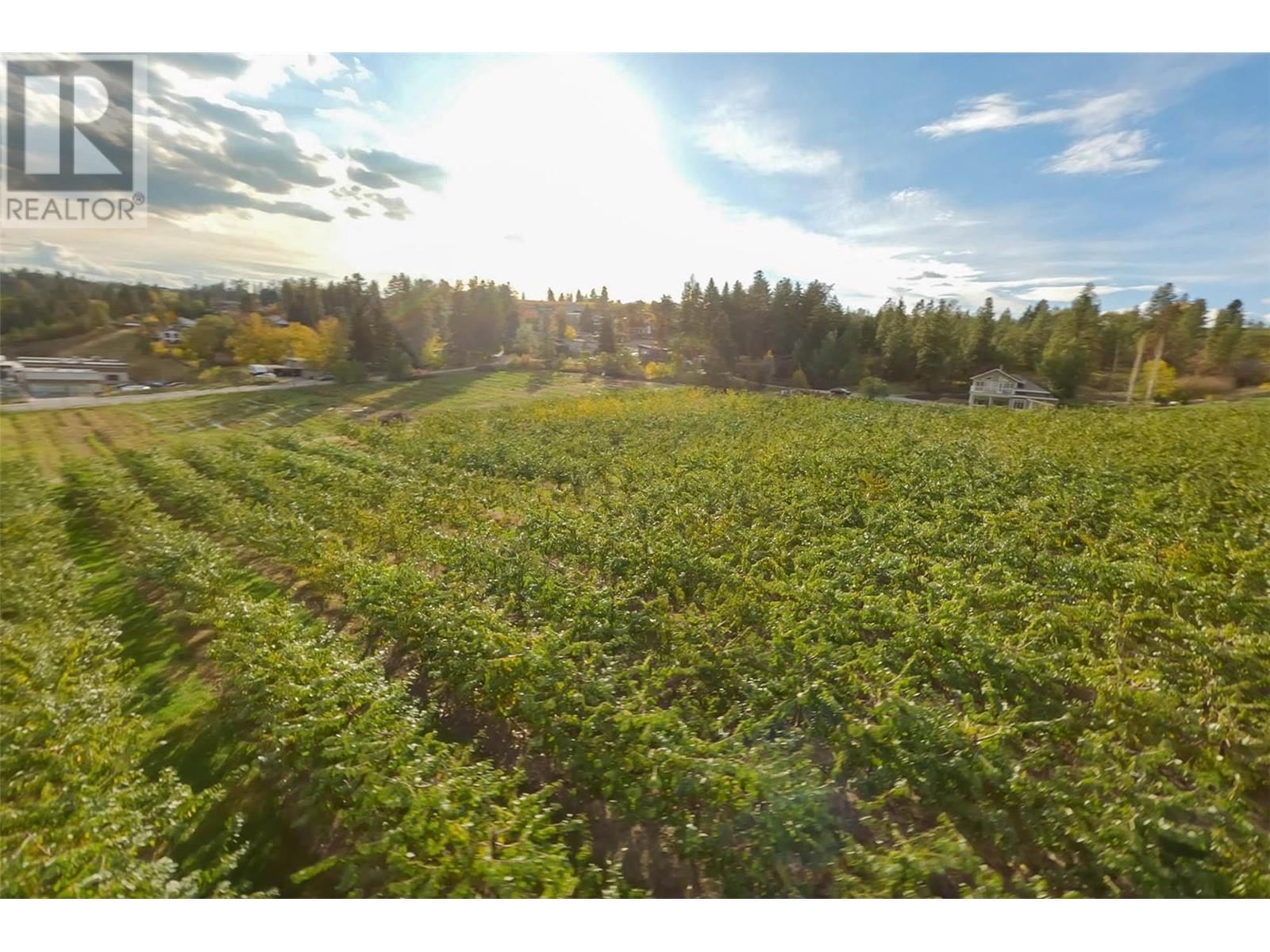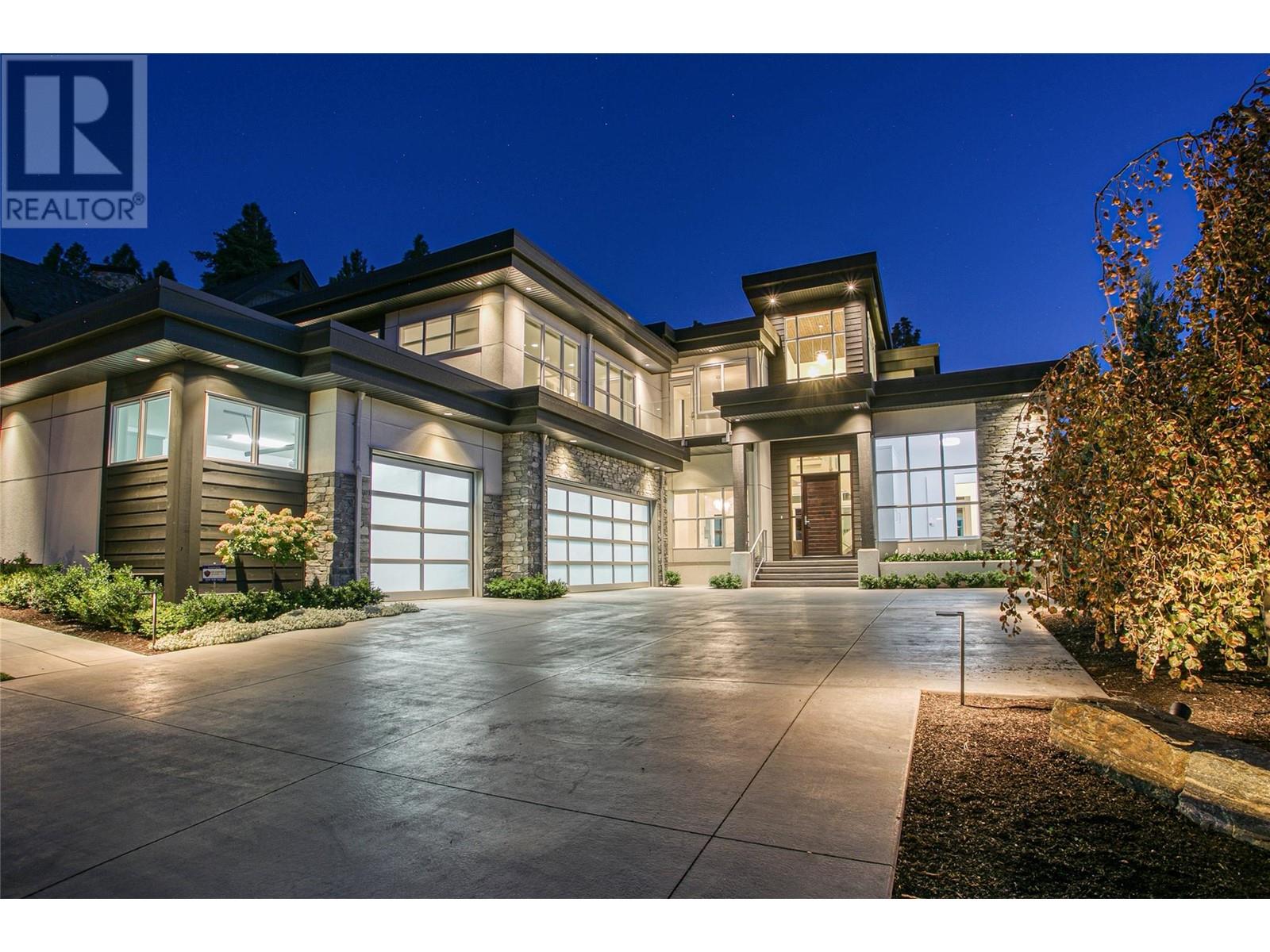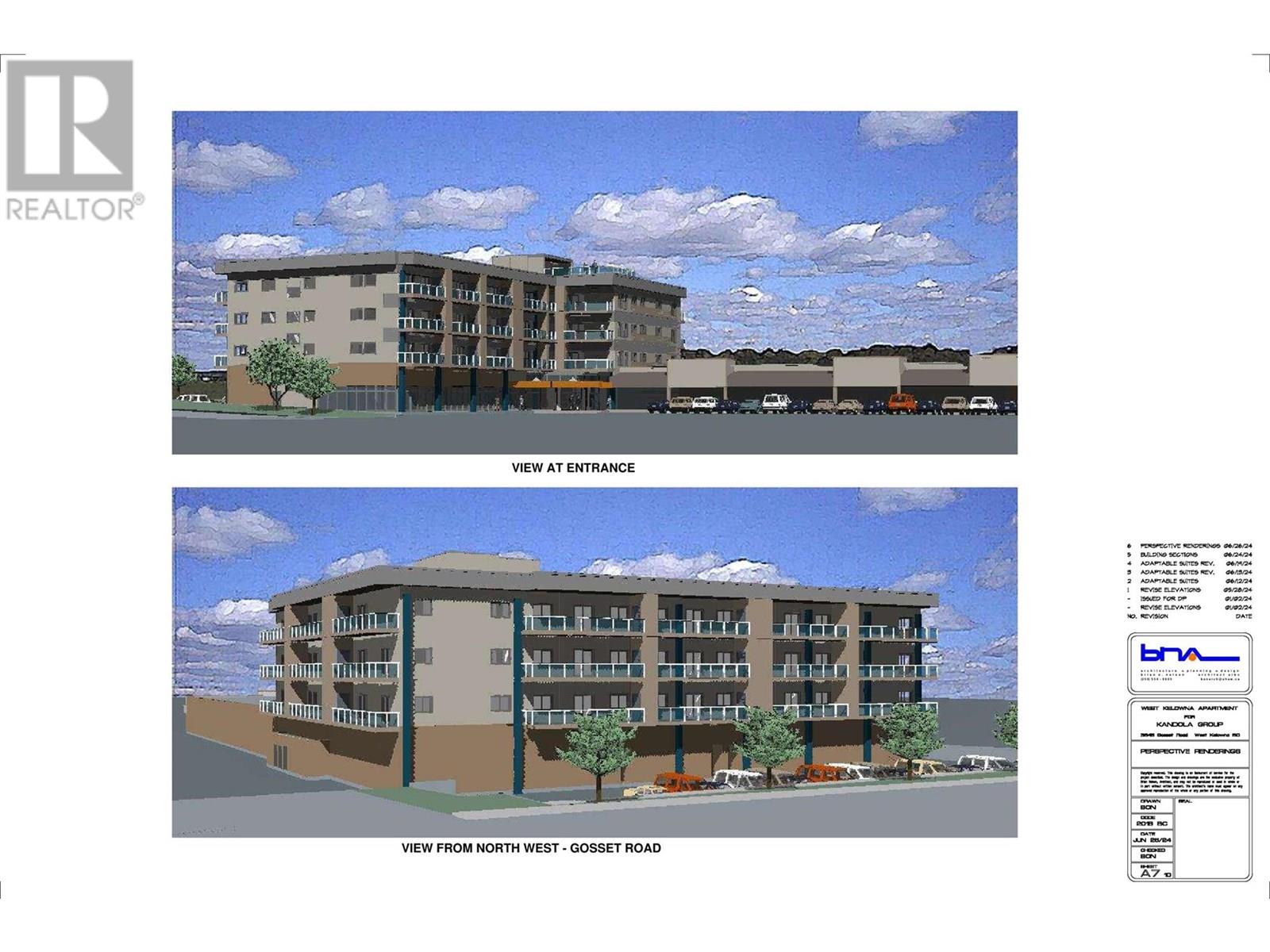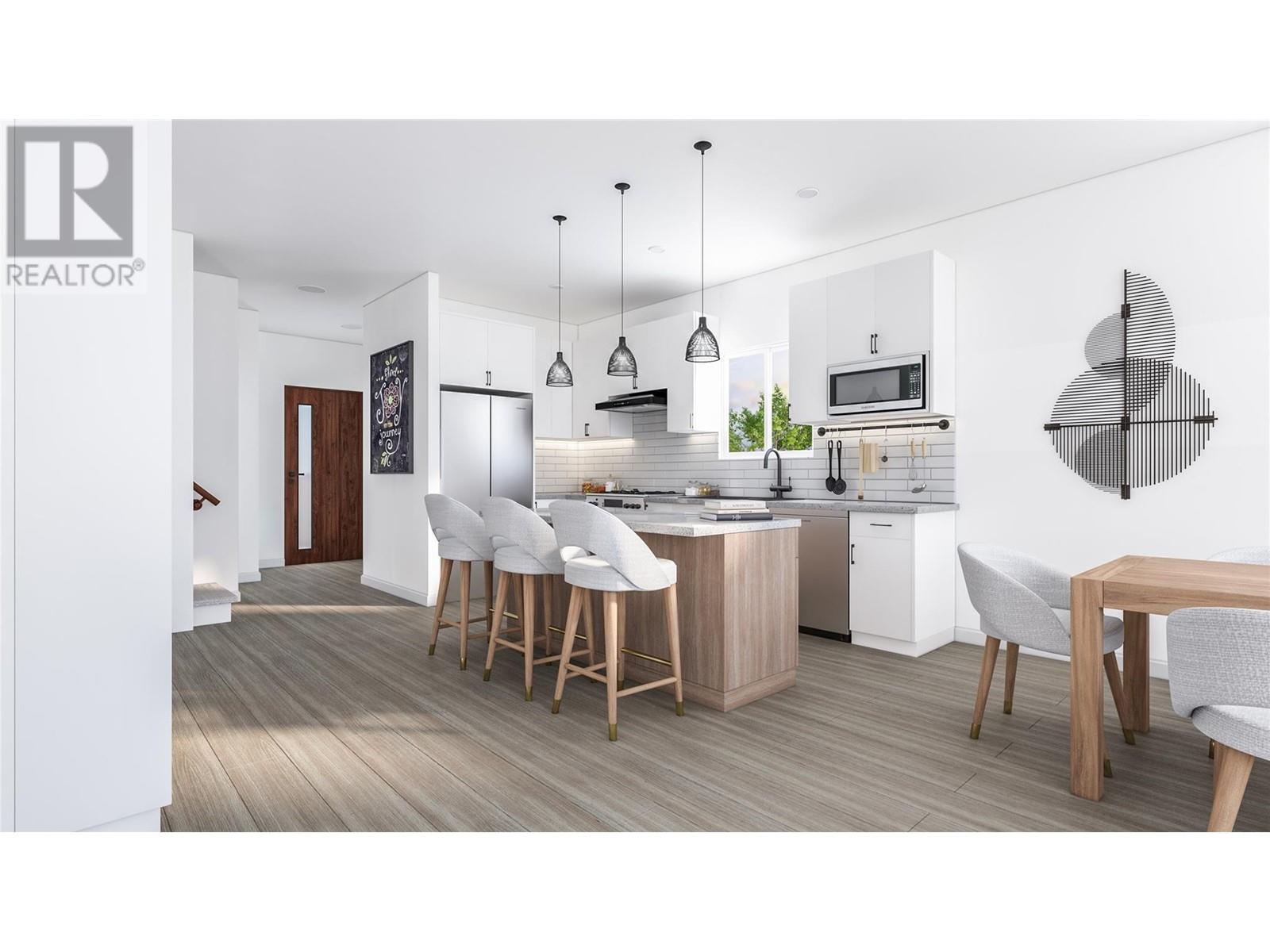4621 Fordham Road
3174 sqft
4 Bedrooms
3 Bathrooms
$1,899,000
Elevate your lifestyle in this exclusive Lower Mission neighborhood with a brand-new home currently under construction. Thoughtfully designed with 4 bedrooms and 2.5 baths— with the option to finish the basement including a 5th bedroom and bathroom to go with the upper floor, plus a 2 bedroom, 1 bath legal suite increasing the finished area of the home to 4689 sq. ft., this residence promises exceptional craftsmanship, elegant finishes, and modern functionality. The main level will feature an open-concept layout that seamlessly connects the living, dining, and chef’s kitchen, flowing out to a fully fenced yard with a patio and the option to add a pool to complete your future backyard oasis. Planned kitchen details include high-end stainless-steel appliances, a large island with seating, quartz countertops, custom Pedini Italian cabinetry, and a convenient butler’s pantry. The great room is set to impress with 12-ft ceilings, a modern gas fireplace, and expansive windows to flood the space with natural light. Upstairs, the layout will include a luxurious primary suite with a spa-like 5-piece ensuite and walk-in wardrobe, along with two additional bedrooms, a flex space, laundry room, and full bath. A spacious double garage with EV charging and added storage completes the plan. (id:6770)
Age < 5 Years 3+ bedrooms 4+ bedrooms Single Family Home < 1 Acre NewListed by Gregory Dusik
Unison Jane Hoffman Realty

Share this listing
Overview
- Price $1,899,000
- MLS # 10347559
- Age 2025
- Stories 3
- Size 3174 sqft
- Bedrooms 4
- Bathrooms 3
- Exterior Stone, Stucco
- Cooling Central Air Conditioning
- Water Municipal water
- Sewer Municipal sewage system
- Listing Agent Gregory Dusik
- Listing Office Unison Jane Hoffman Realty
- View Mountain view, Valley view, View (panoramic)
- Fencing Fence
- Landscape Features Level








































































