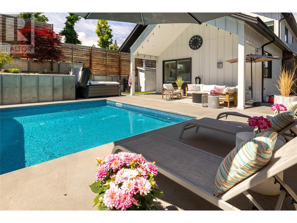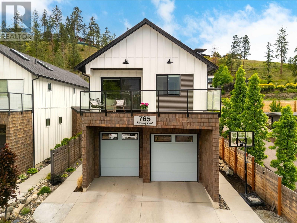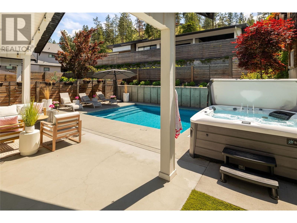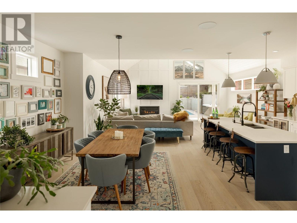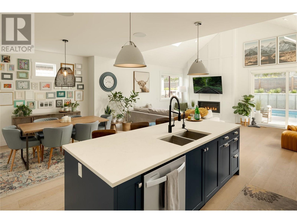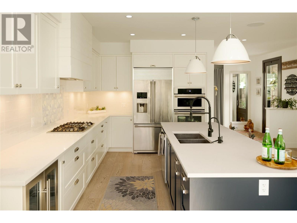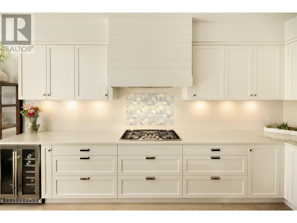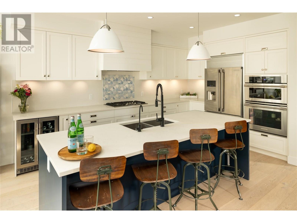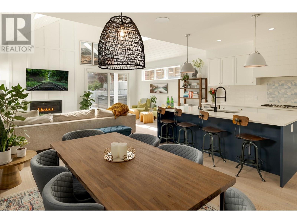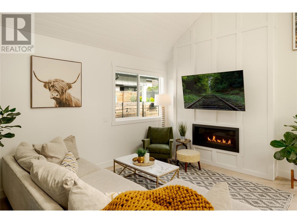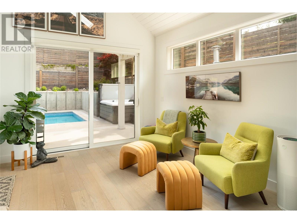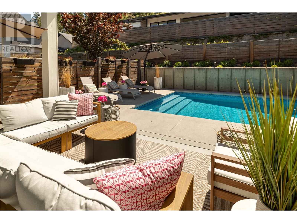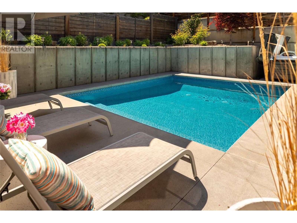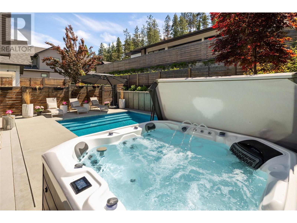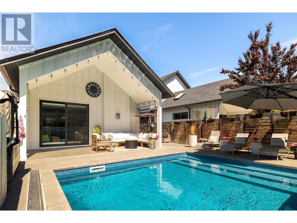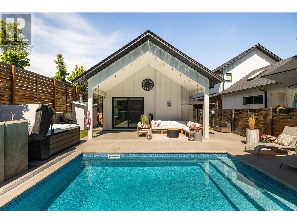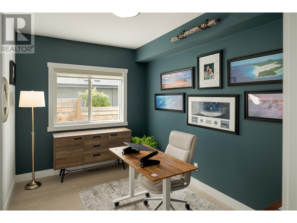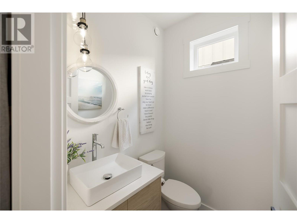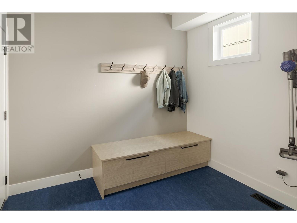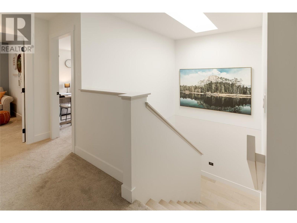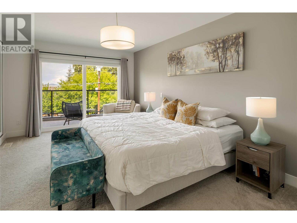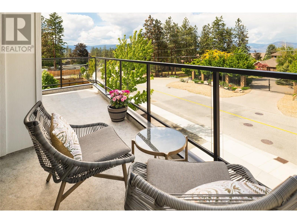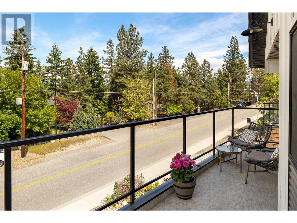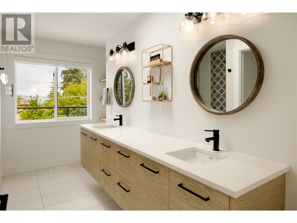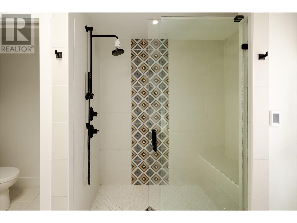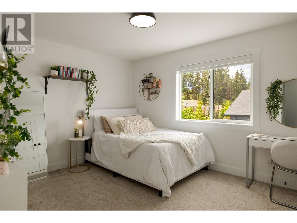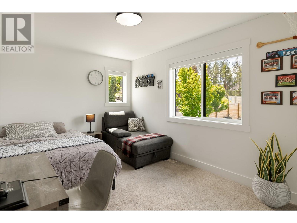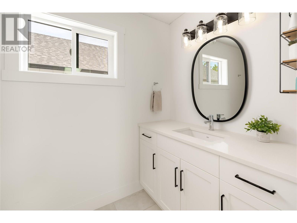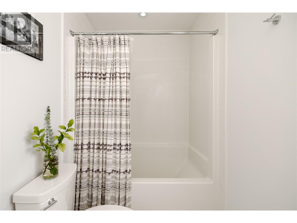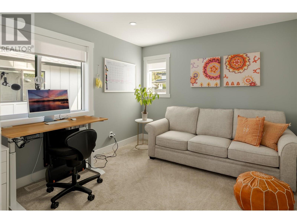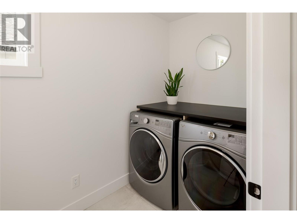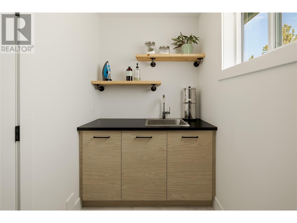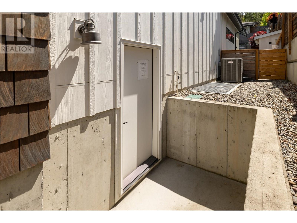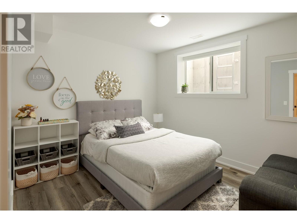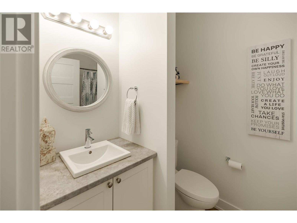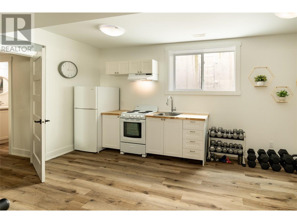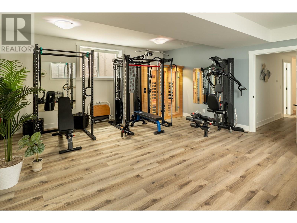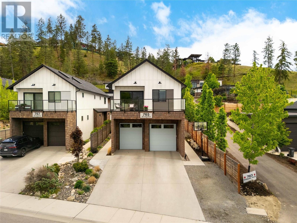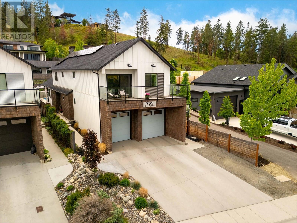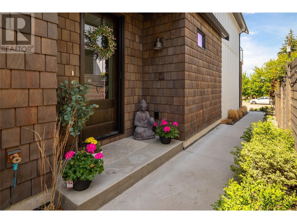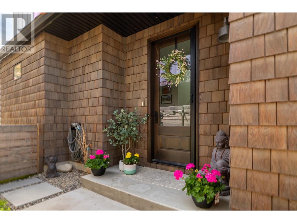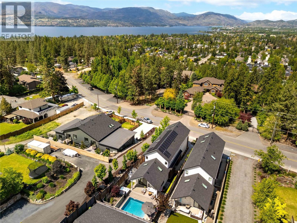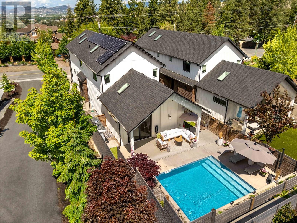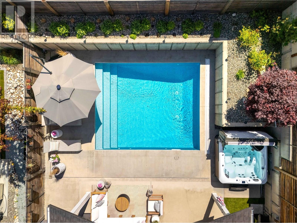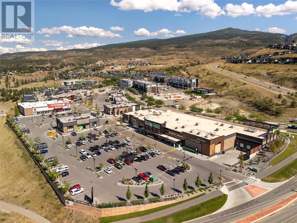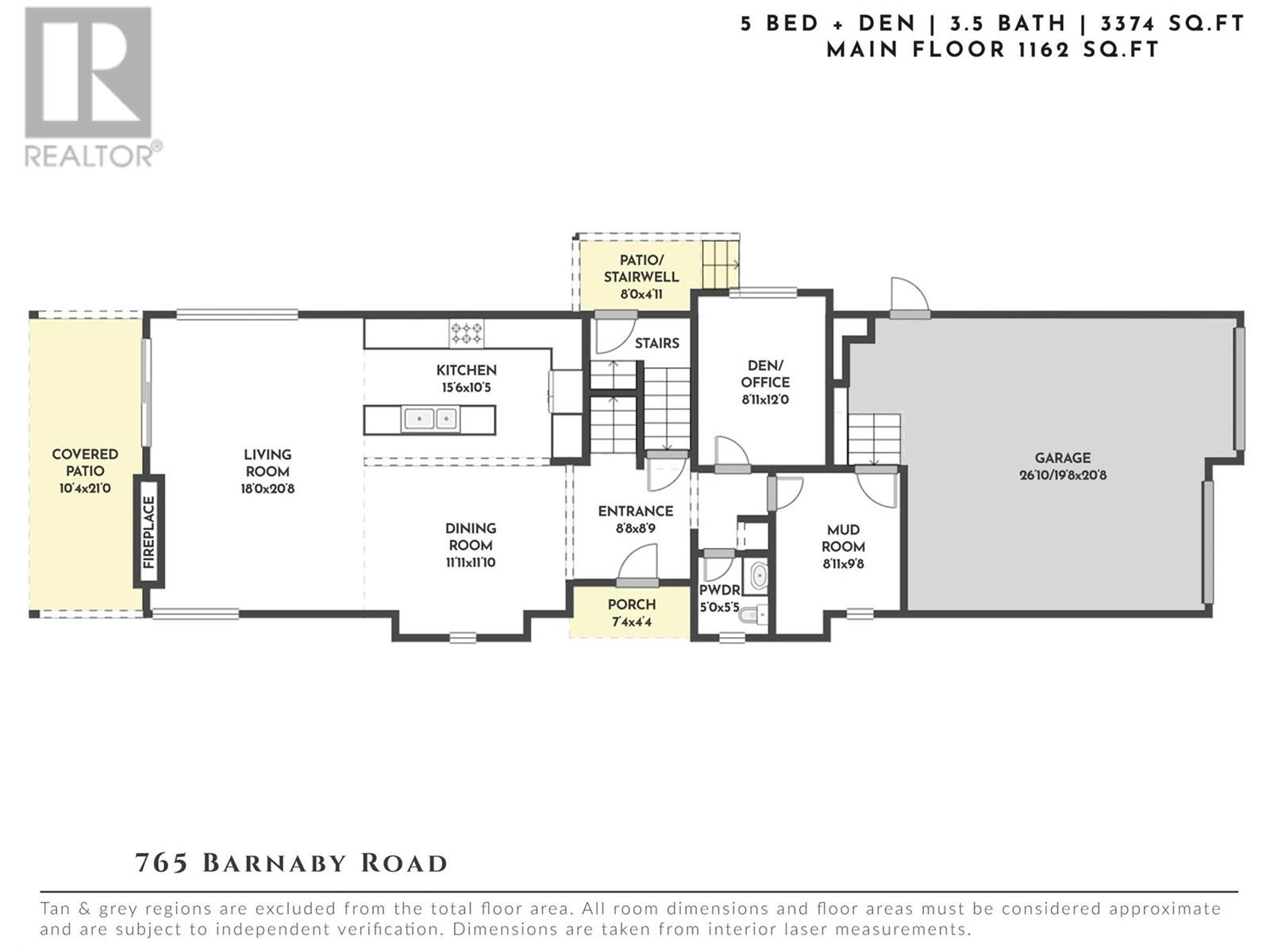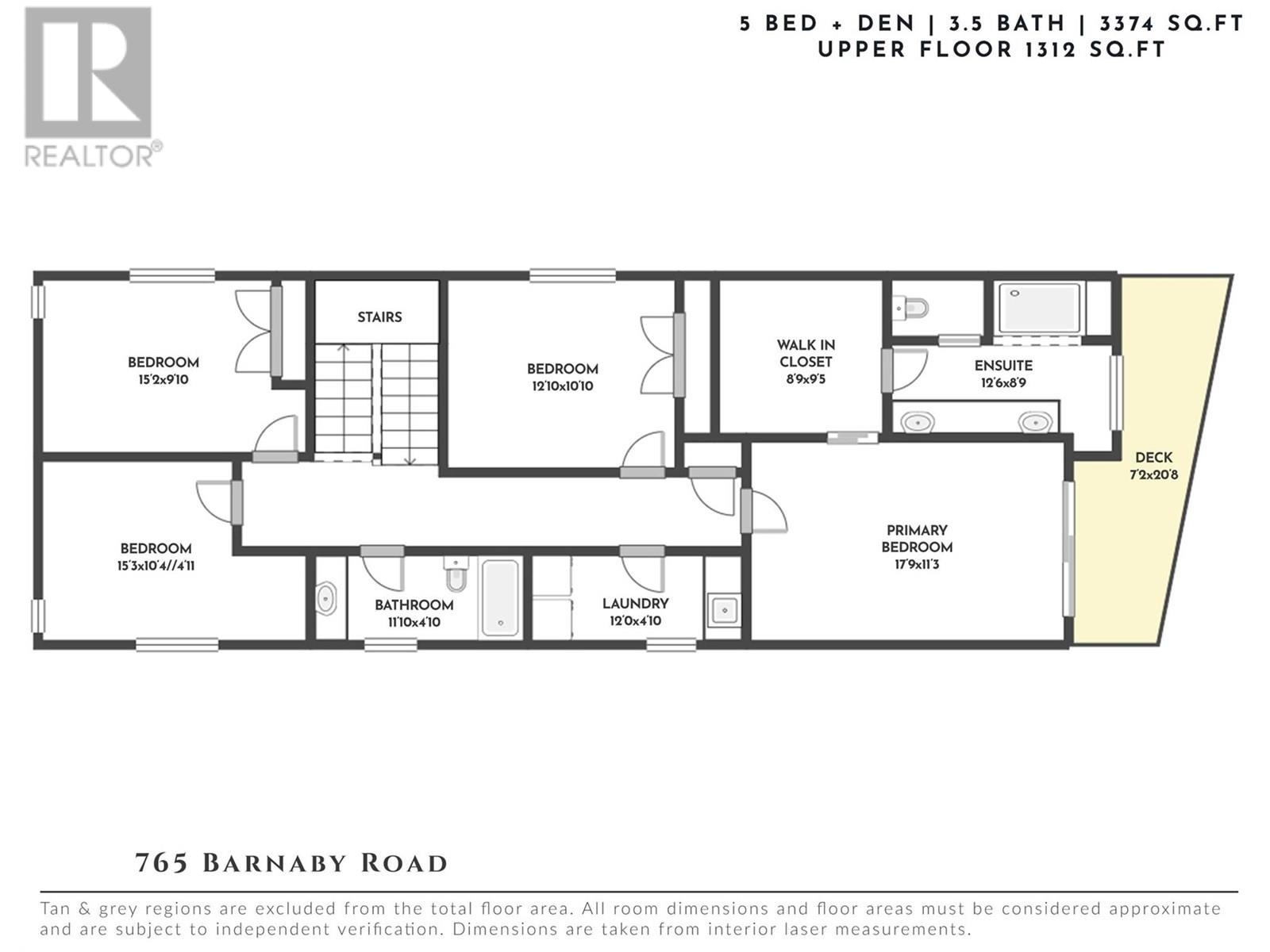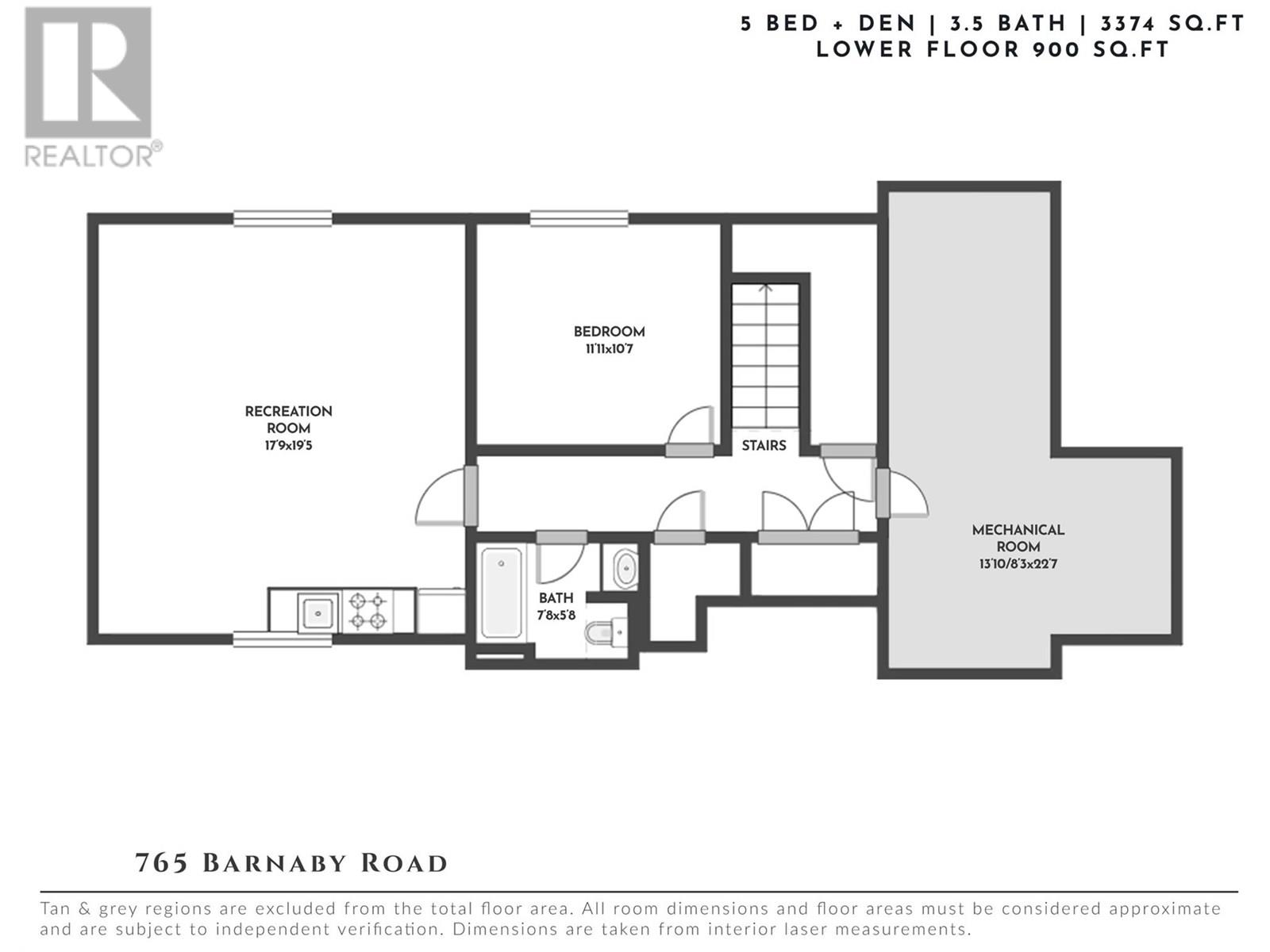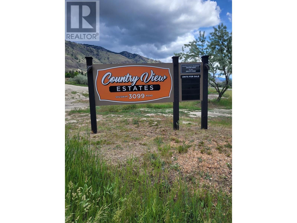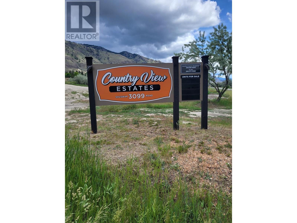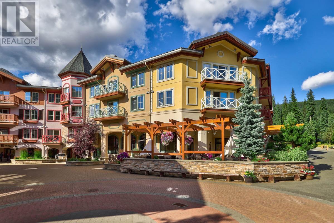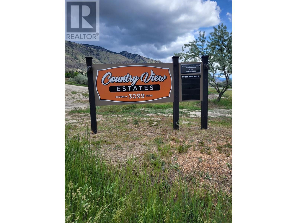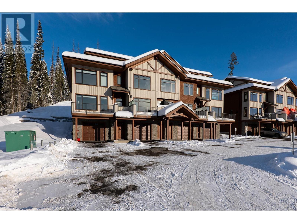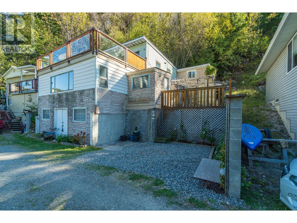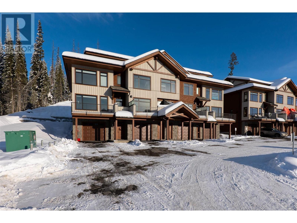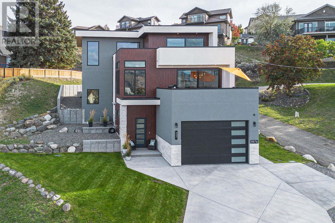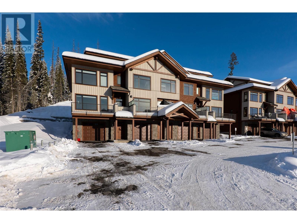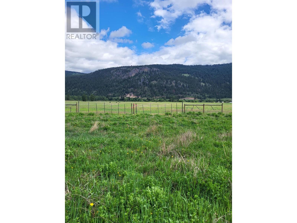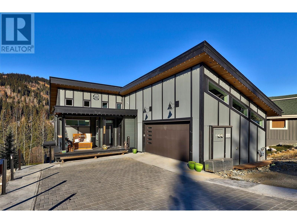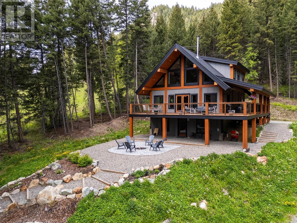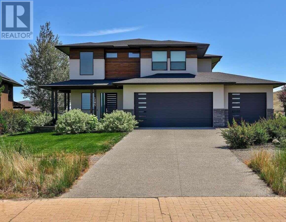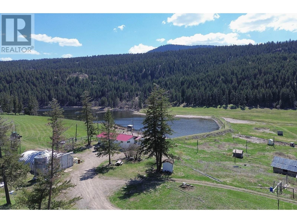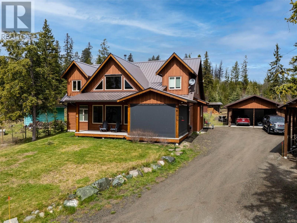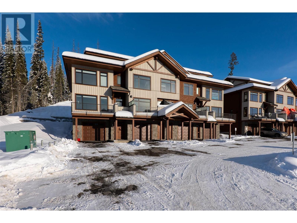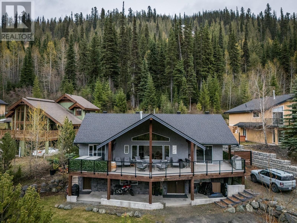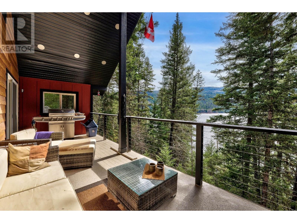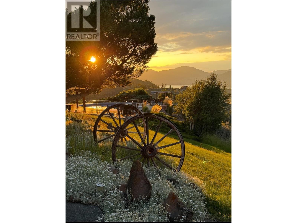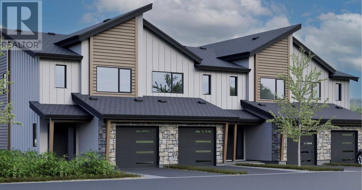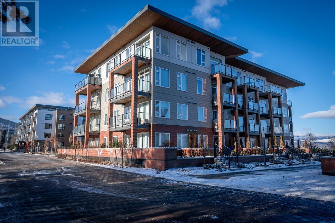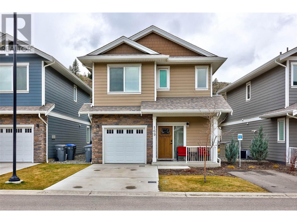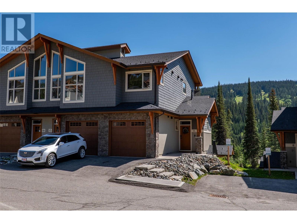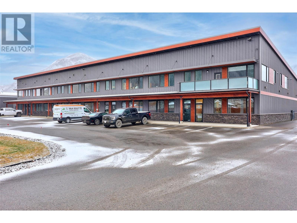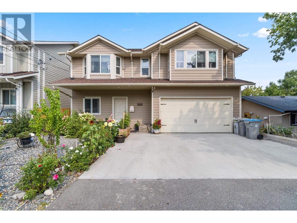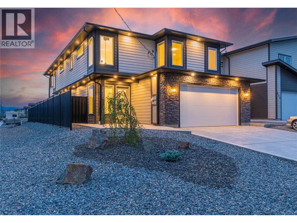765 Barnaby Road
3374 sqft
5 Bedrooms
4 Bathrooms
$1,399,900
Built by Tommie Award–winning Thomson Dwellings, this home is a showcase of craftsmanship & design in one of Kelowna’s most coveted neighbourhoods. Offering both privacy & convenience, the setting is exceptional—seconds to hiking trails, schools, wineries, breweries, shopping & the lake, with the beach just steps away. The timeless Cedarwood-style exterior makes a striking first impression, blending board-&-batten finishes with expansive windows & doors that create a seamless indoor-outdoor connection. The backyard is a private sanctuary, featuring a saltwater pool, hot tub & patio designed for entertaining or quiet relaxation. Inside, the main level is bright & welcoming, with an open-concept layout & soft, natural finishes. A white kitchen with quartz counters is accented by pendant lighting & slat shiplap detailing, flowing to the dining & living areas where vaulted ceilings, a skylight & large sliders open to the patio. The main floor also includes a light-filled office & powder room. Upstairs, the primary suite is a calming retreat with a walk-in closet, ensuite & private patio showcasing peek-a-boo lake views. Three additional bedrooms, a full bathroom & laundry room complete the upper level. Downstairs, a one-bedroom in-law suite with full bathroom & kitchenette offers excellent flexibility for guests or extended family. An oversized garage with 12-foot ceilings & a dedicated mechanical/storage area provides abundant space for seasonal items. With the added benefit of solar panels, this home is remarkably energy efficient. This is more than a residence—it’s a lifestyle of effortless luxury, rooted in the heart of the Okanagan. (id:6770)
Age 5 - 10 Years 3+ bedrooms 4+ bedrooms 5+ bedrooms Single Family Home < 1 Acre New
Listed by Natonia Cartier
RE/MAX Kelowna - Stone Sisters

Share this listing
Overview
- Price $1,399,900
- MLS # 10346674
- Age 2018
- Stories 3
- Size 3374 sqft
- Bedrooms 5
- Bathrooms 4
- Exterior Cedar Siding, Other
- Cooling Central Air Conditioning
- Water Municipal water
- Sewer Municipal sewage system
- Flooring Carpeted, Hardwood, Tile
- Listing Agent Natonia Cartier
- Listing Office RE/MAX Kelowna - Stone Sisters
- View Mountain view
- Fencing Fence
- Landscape Features Landscaped, Underground sprinkler
Contact an agent for more information or to set up a viewing.
3250 VILLAGE Way Unit# 1316 B, Sun Peaks
$96,900
Jill Kalinocka of Re/Max Alpine Resort Realty Corp.
7000 MCGILLIVRAY LAKE Drive Unit# 8, Sun Peaks
$1,654,999
Chris Town of Engel & Volkers Kamloops (Sun Peaks)
5485 LAC LE JEUNE Road Unit# 2, Kamloops
$192,500
Denise Bouwmeester of RE/MAX Real Estate (Kamloops)
7000 MCGILLIVRAY LAKE Drive Unit# 6, Sun Peaks
$1,535,999
Chris Town of Engel & Volkers Kamloops (Sun Peaks)
7000 MCGILLIVRAY LAKE Drive Unit# 2, Sun Peaks
$1,535,999
Chris Town of Engel & Volkers Kamloops (Sun Peaks)
3250 VILLAGE Way Unit# 1316 B, Sun Peaks
$96,900
Jill Kalinocka of Re/Max Alpine Resort Realty Corp.
7000 MCGILLIVRAY LAKE Drive Unit# 8, Sun Peaks
$1,654,999
Chris Town of Engel & Volkers Kamloops (Sun Peaks)
5485 LAC LE JEUNE Road Unit# 2, Kamloops
$192,500
Denise Bouwmeester of RE/MAX Real Estate (Kamloops)
7000 MCGILLIVRAY LAKE Drive Unit# 6, Sun Peaks
$1,535,999
Chris Town of Engel & Volkers Kamloops (Sun Peaks)
Listings tagged as 3+ bedrooms
7000 MCGILLIVRAY LAKE Drive Unit# 8, Sun Peaks
$1,654,999
Chris Town of Engel & Volkers Kamloops (Sun Peaks)
7000 MCGILLIVRAY LAKE Drive Unit# 6, Sun Peaks
$1,535,999
Chris Town of Engel & Volkers Kamloops (Sun Peaks)
7000 MCGILLIVRAY LAKE Drive Unit# 2, Sun Peaks
$1,535,999
Chris Town of Engel & Volkers Kamloops (Sun Peaks)
2418 Fairways Drive, Sun Peaks
$1,734,900
Quinn Rischmueller of Engel & Volkers Kamloops (Sun Peaks)
7000 MCGILLIVRAY LAKE Drive Unit# 7, Sun Peaks
$1,524,999
Chris Town of Engel & Volkers Kamloops (Sun Peaks)
Content tagged as #ExploreKelownaToday
Listings tagged as Single Family Home
3250 VILLAGE Way Unit# 1316 B, Sun Peaks
$96,900
Jill Kalinocka of Re/Max Alpine Resort Realty Corp.
7000 MCGILLIVRAY LAKE Drive Unit# 8, Sun Peaks
$1,654,999
Chris Town of Engel & Volkers Kamloops (Sun Peaks)
5485 LAC LE JEUNE Road Unit# 2, Kamloops
$192,500
Denise Bouwmeester of RE/MAX Real Estate (Kamloops)
7000 MCGILLIVRAY LAKE Drive Unit# 6, Sun Peaks
$1,535,999
Chris Town of Engel & Volkers Kamloops (Sun Peaks)
7000 MCGILLIVRAY LAKE Drive Unit# 2, Sun Peaks
$1,535,999
Chris Town of Engel & Volkers Kamloops (Sun Peaks)
2418 Fairways Drive, Sun Peaks
$1,734,900
Quinn Rischmueller of Engel & Volkers Kamloops (Sun Peaks)
Listings tagged as 4+ bedrooms
2418 Fairways Drive, Sun Peaks
$1,734,900
Quinn Rischmueller of Engel & Volkers Kamloops (Sun Peaks)
2486 HEFFLEY-LOUIS CREEK Road, Kamloops
$1,299,911
Daimion Applegath of RE/MAX Real Estate (Kamloops)
Listings tagged as Age 5 - 10 Years
2418 Fairways Drive, Sun Peaks
$1,734,900
Quinn Rischmueller of Engel & Volkers Kamloops (Sun Peaks)
200 GRAND Boulevard Unit# 169, Kamloops
$639,900
Jennifer Huseby of Royal LePage Kamloops Realty (Seymour St)
5025 Valley Drive Unit# 14, Sun Peaks
$799,000
Quinn Rischmueller of Engel & Volkers Kamloops (Sun Peaks)
Content tagged as Best of Kelowna
Listings tagged as 5+ bedrooms
2418 Fairways Drive, Sun Peaks
$1,734,900
Quinn Rischmueller of Engel & Volkers Kamloops (Sun Peaks)
2486 HEFFLEY-LOUIS CREEK Road, Kamloops
$1,299,911
Daimion Applegath of RE/MAX Real Estate (Kamloops)

