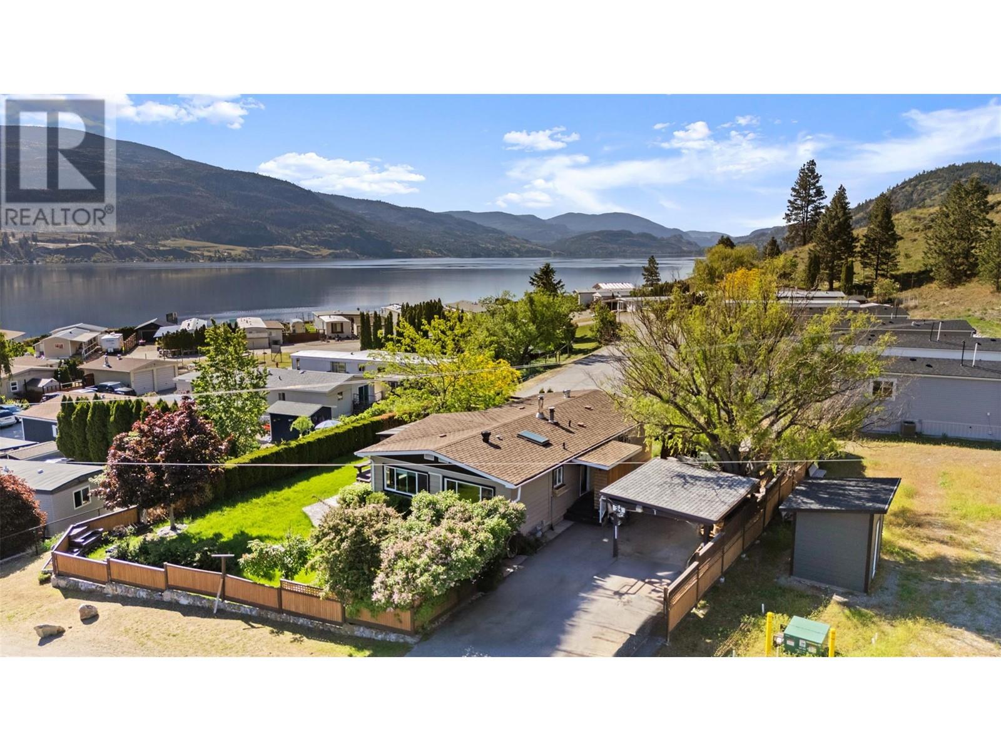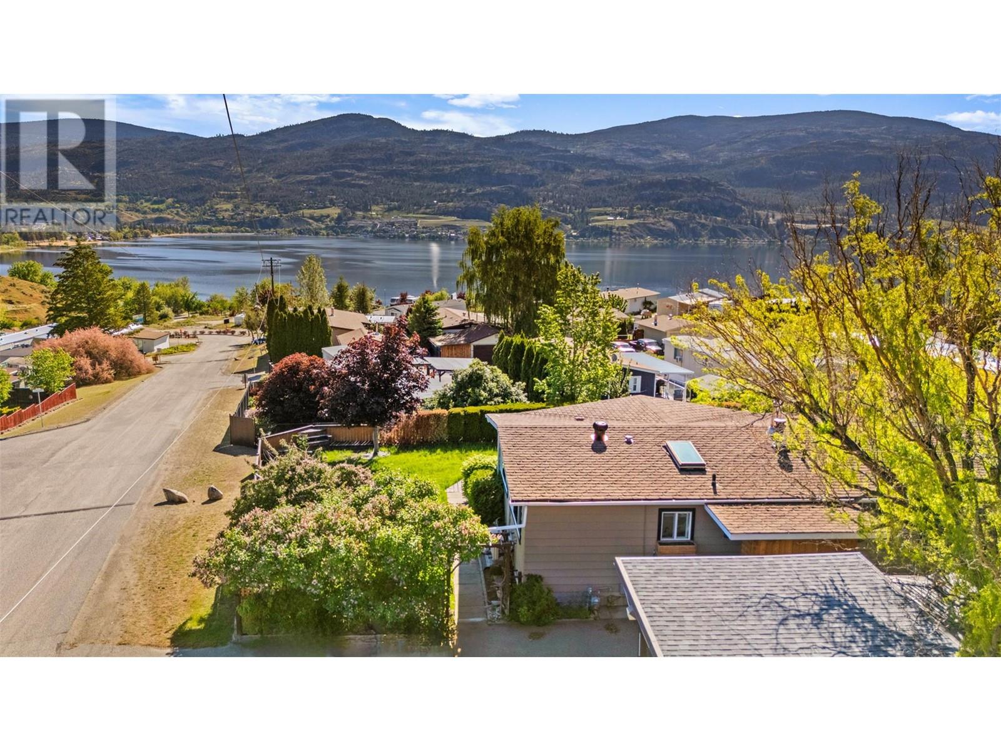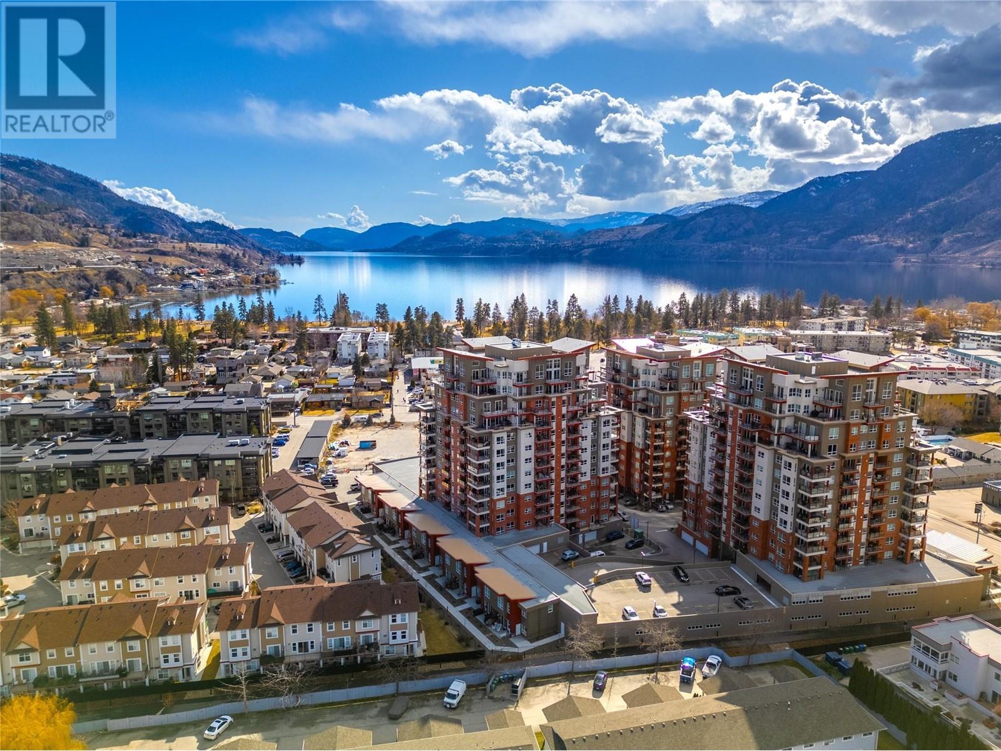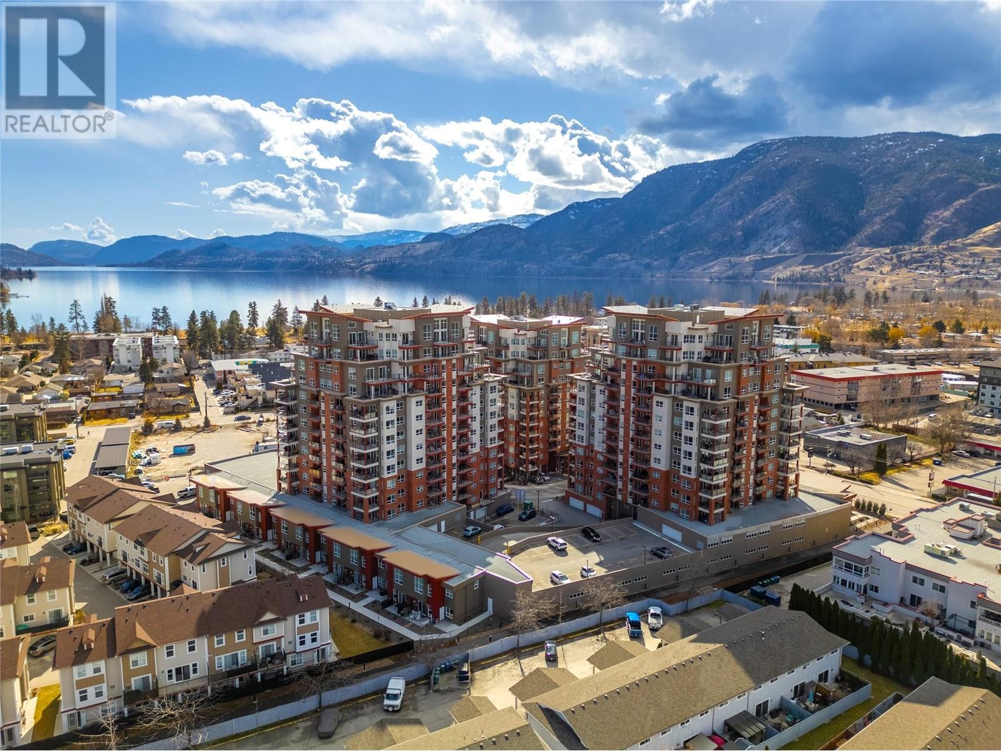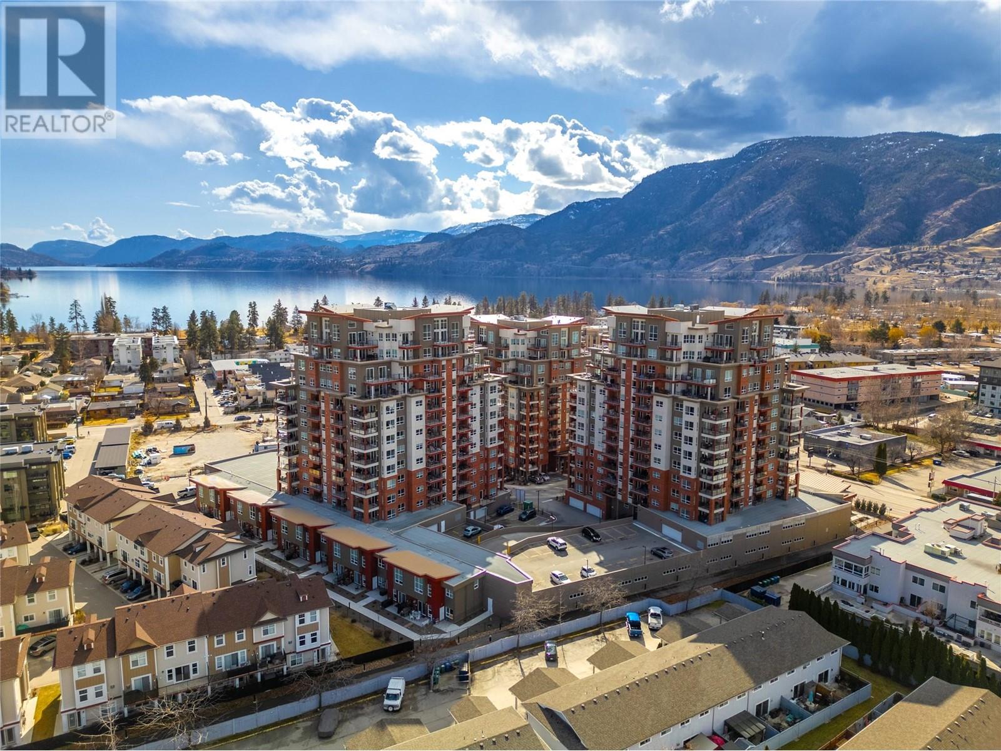201 Highway 97 Highway Unit# 24
1152 sqft
2 Bedrooms
2 Bathrooms
$265,000
Enjoy the best views from this updated double-wide modular home, perfectly situated to capture breathtaking views of Skaha Lake and the city from the kitchen, living room, and spacious primary bedroom. This 2-bedroom, 2-bath home offers an open floor plan filled with natural light, a bright white kitchen, new vinyl flooring, fresh paint, and a brand-new dishwasher. Relax in the cozy living room featuring a wood-burning fireplace—perfect for cooler evenings. The large primary bedroom includes a 3-piece ensuite, while the main bathroom has been refreshed with a tiled shower. Step outside to a private yard with a separate BBQ patio, two garden sheds, and a deck ideal for morning coffee or evening sunsets. A covered carport provides shelter for one vehicle, with additional parking for one more. Located in a quiet community with no age restrictions, this move-in ready home combines comfort, convenience, and stunning views—truly a rare opportunity in Riva Ridge Estates. (id:6770)
2 bedrooms Single Family Home < 1 AcreListed by Alana Holt
Oakwyn Realty Okanagan

Share this listing
Overview
- Price $265,000
- MLS # 10340549
- Age 1981
- Stories 1
- Size 1152 sqft
- Bedrooms 2
- Bathrooms 2
- Exterior Vinyl siding
- Cooling Heat Pump, Wall Unit
- Appliances Refrigerator, Dishwasher, Cooktop - Gas, Oven, Hood Fan, Washer & Dryer
- Water Municipal water
- Sewer Municipal sewage system
- Flooring Vinyl
- Listing Agent Alana Holt
- Listing Office Oakwyn Realty Okanagan

