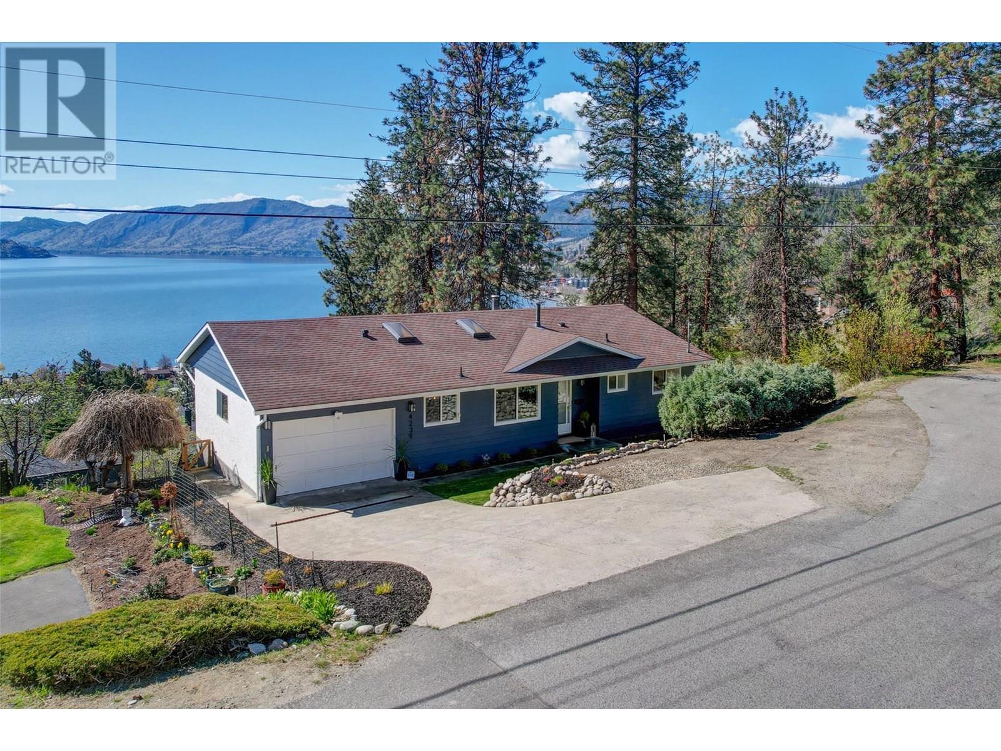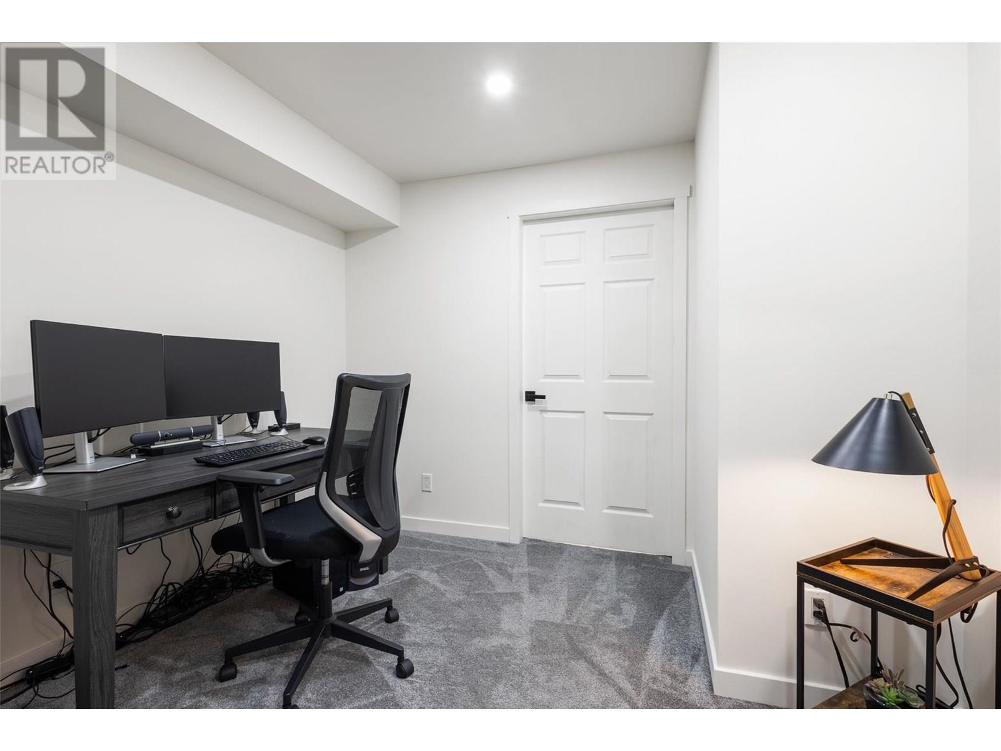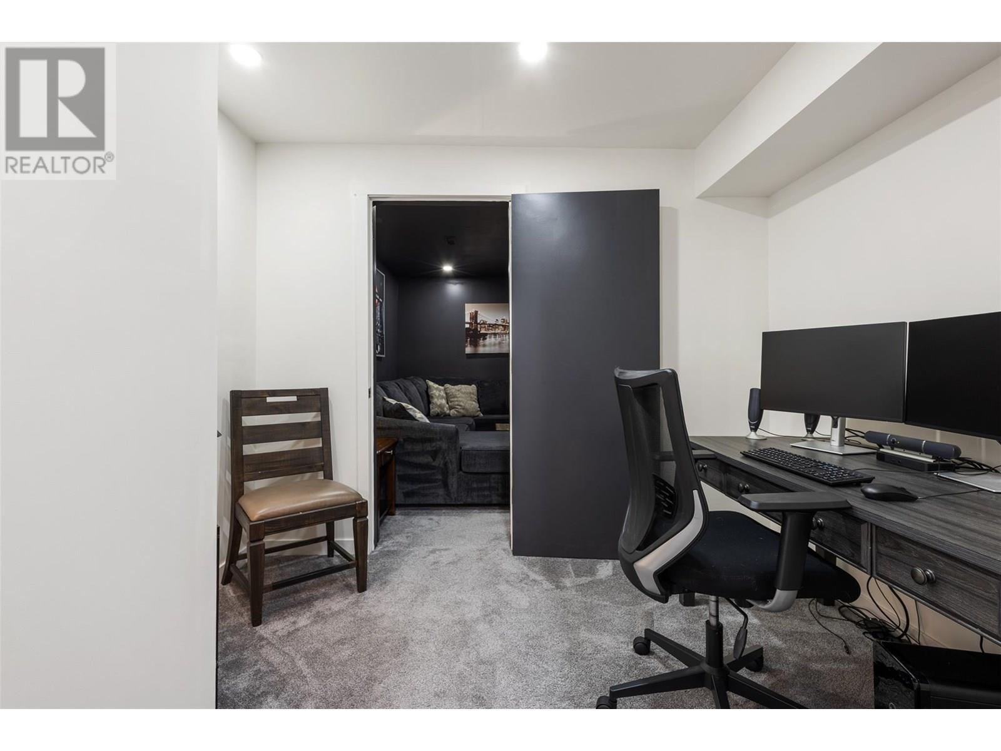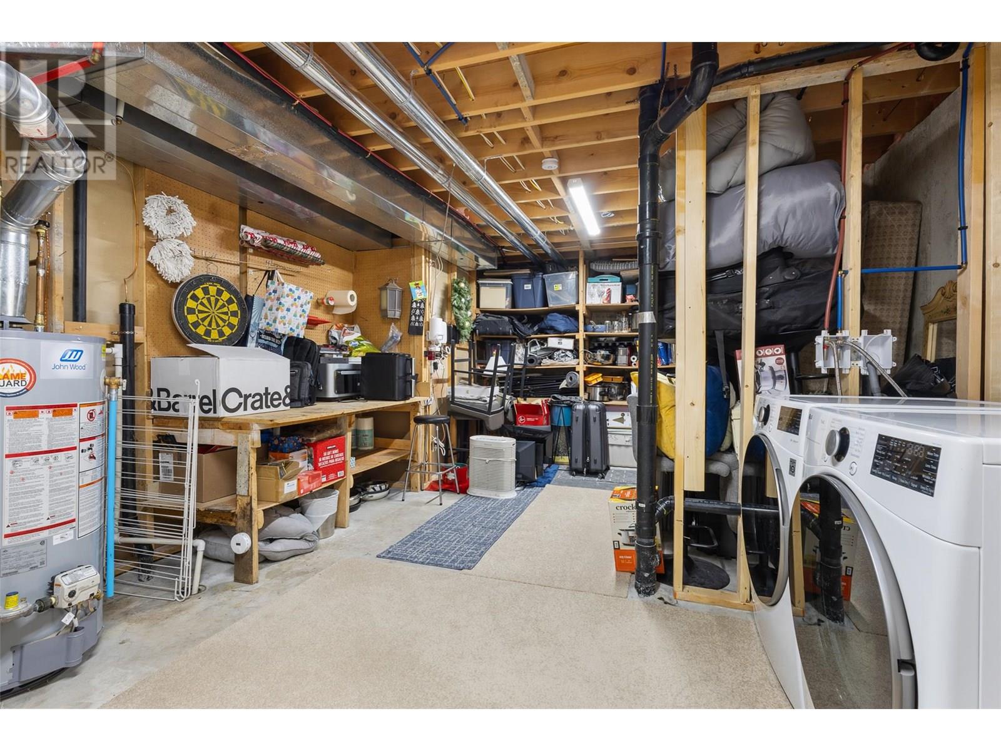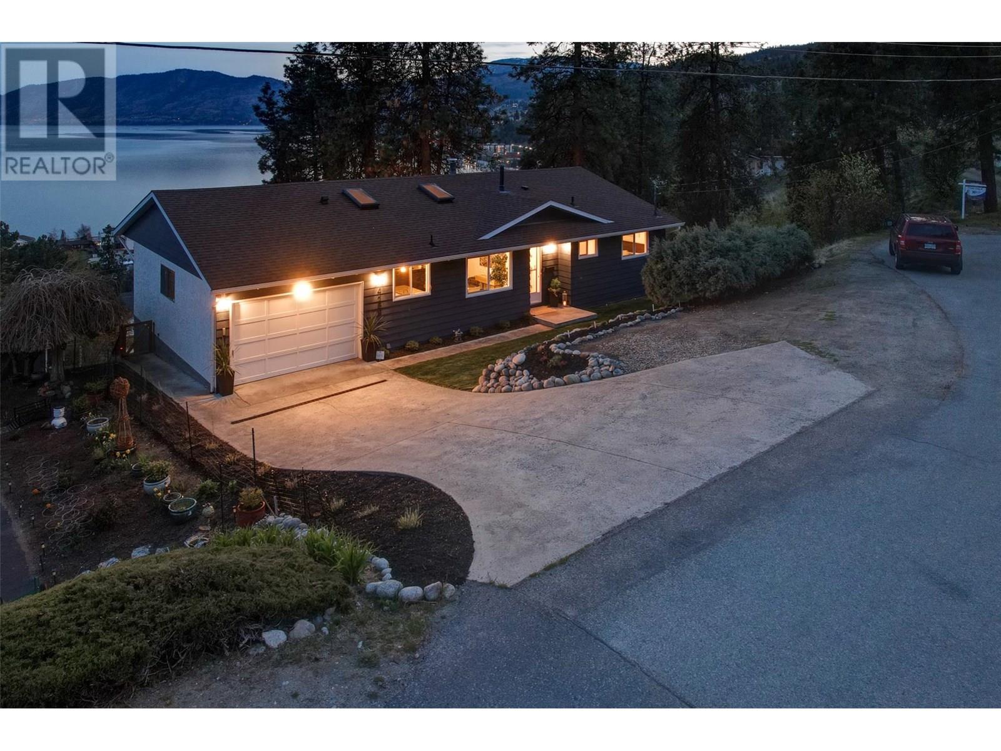4239 4th Avenue
2285 sqft
3 Bedrooms
3 Bathrooms
$949,000
Welcome to this beautifully renovated rancher with a fully finished walkout basement, tucked away on a quiet cul-de-sac with panoramic lake and mountain views from nearly every room. Extensively updated with modern finishes, the main level features a spacious primary bedroom with a sleek ensuite, custom built-in closets, and sliding door access to a view balcony. The open-concept kitchen with brand-new stainless steel appliances flows into the living room with a cozy gas fireplace. A generous guest bedroom that comfortably fits a king bed, a four-piece main bathroom, and an oversized single-car garage complete the main level. The bright walkout basement offers exceptional flexibility with a private office, flex space, theatre-grade insulated media room, workshop/storage room, and new washer and dryer. A self-contained one-bedroom in-law suite with a private entrance provides excellent potential for extended family or rental income. Set on a landscaped 0.22-acre lot, the fully fenced yard includes in-ground sprinklers, a hot tub on the lower patio, and RV parking. This home offers modern comfort, functionality, and stunning natural surroundings perfect for enjoying the Okanagan lifestyle. (id:6770)
3+ bedrooms Single Family Home < 1 Acre New
Listed by Christopher Hyde
Sotheby's International Realty Canada

Share this listing
Overview
- Price $949,000
- MLS # 10348924
- Age 1979
- Stories 2
- Size 2285 sqft
- Bedrooms 3
- Bathrooms 3
- Cooling Central Air Conditioning
- Appliances Refrigerator, Dishwasher, Dryer, Range - Gas, Hood Fan, Washer
- Water Municipal water
- Sewer Septic tank
- Listing Agent Christopher Hyde
- Listing Office Sotheby's International Realty Canada
- View Lake view, Mountain view, Valley view, View (panoramic)
- Fencing Fence
- Landscape Features Underground sprinkler

