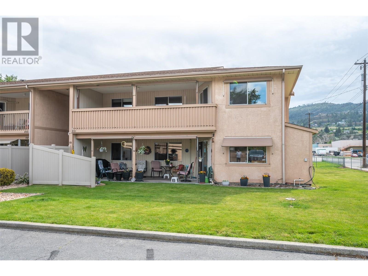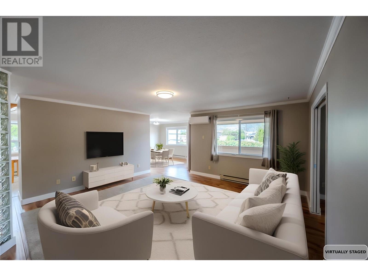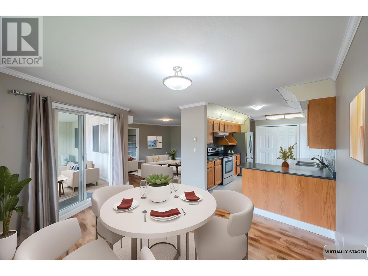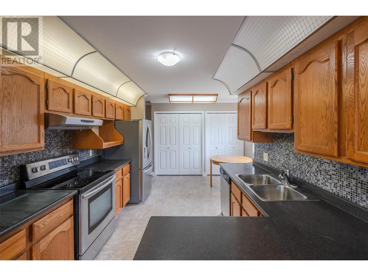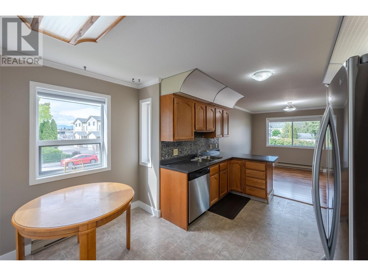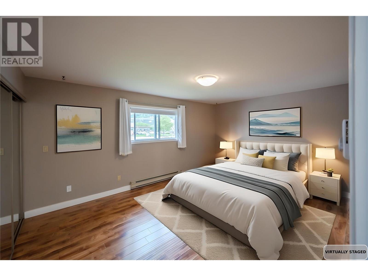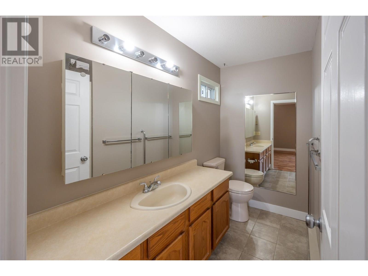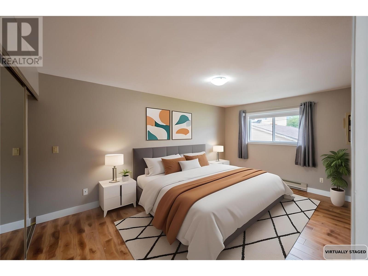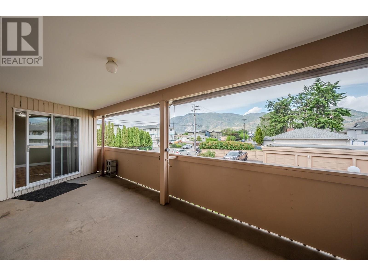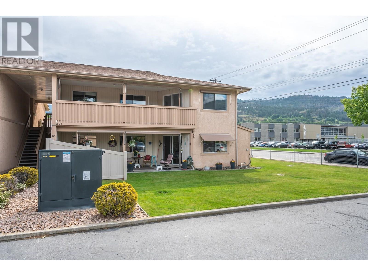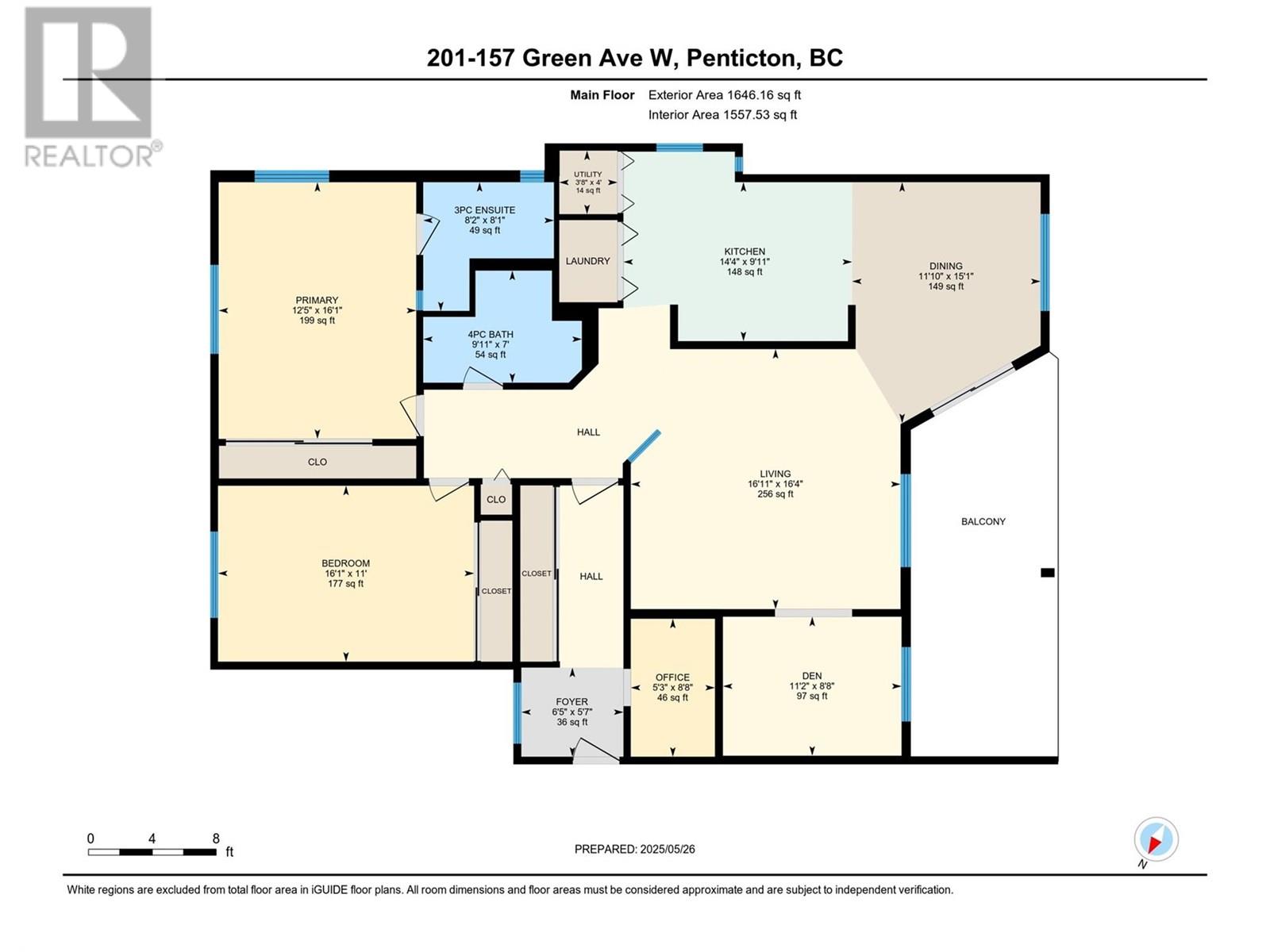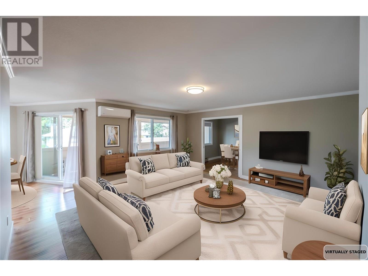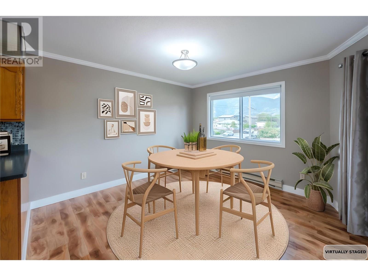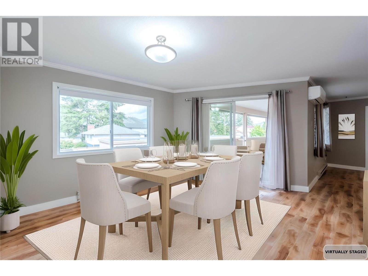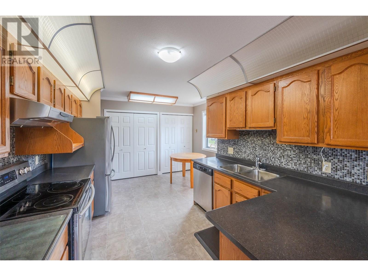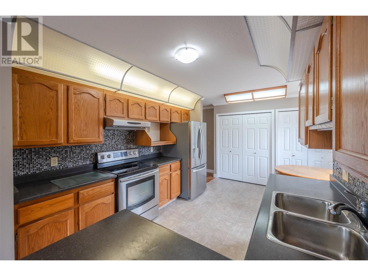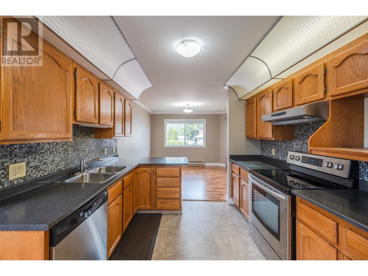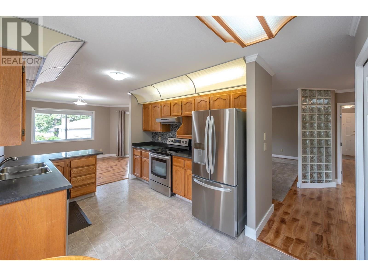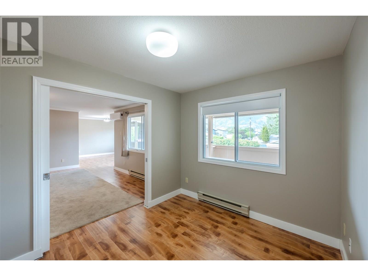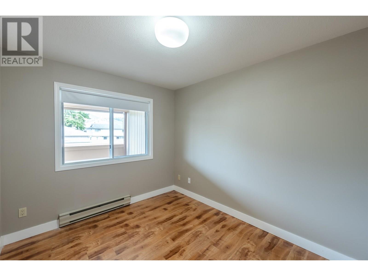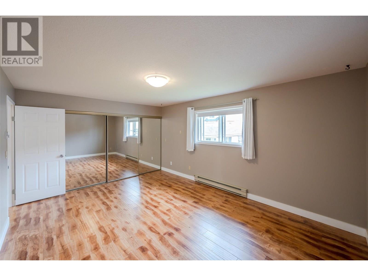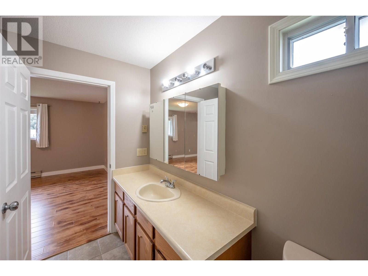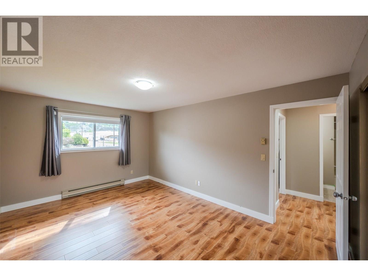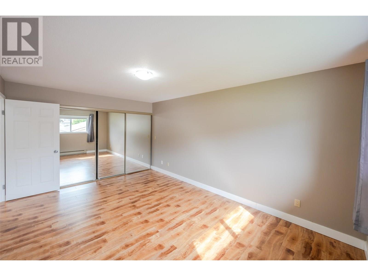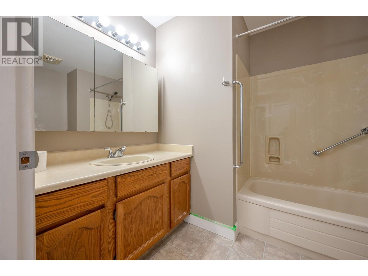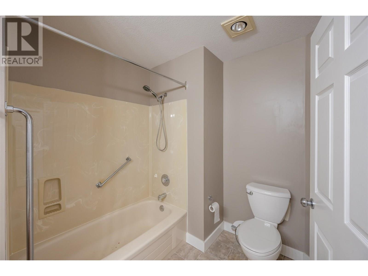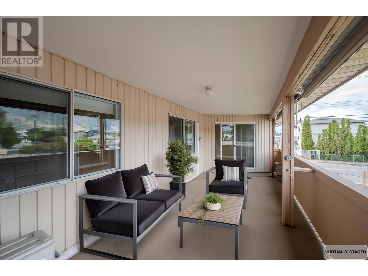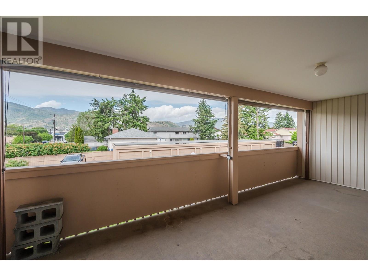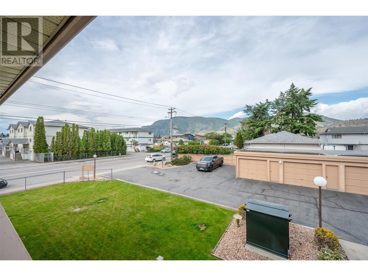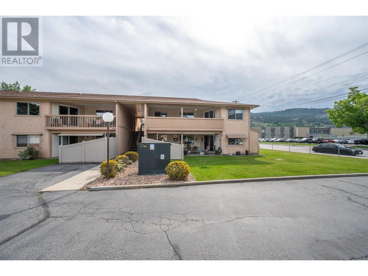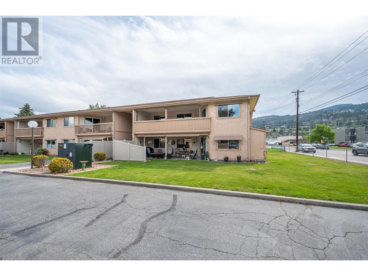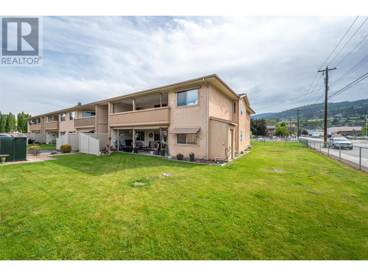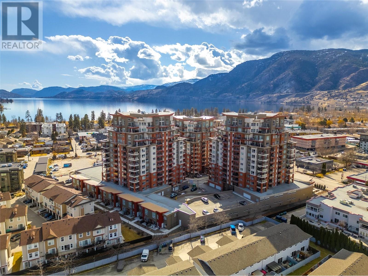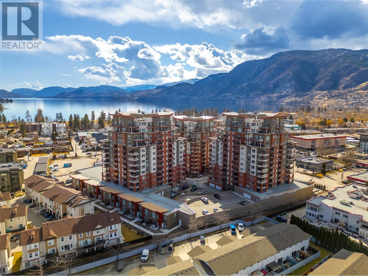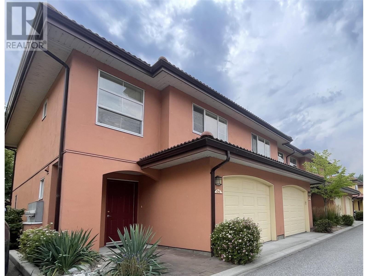157 Green Avenue W Unit# 201
1646 sqft
2 Bedrooms
2 Bathrooms
$425,000
Welcome to this beautifully designed 55+ one-level townhome offering comfort, functionality, and stunning mountain views. This top-floor unit features two spacious bedrooms and two bathrooms, including a primary suite with a private 3-piece ensuite. The bright, open-concept living and dining area flows seamlessly onto a covered deck—perfect for relaxing or entertaining. A cozy den off the living room and an office space off the foyer provide flexible living options. The kitchen includes in-suite laundry for added convenience, and a detached garage offering ample storage plus an additional outdoor parking space. With a smart layout and plenty of natural light, this home combines ease of living with style and space. Rentals and cats allowed, but no dogs - contact the listing agent to view! (id:6770)
2 bedrooms Townhome Single Family Home < 1 Acre New
Listed by Stephen Janzen
Royal LePage Locations West

Share this listing
Overview
- Price $425,000
- MLS # 10349608
- Age 1989
- Stories 1
- Size 1646 sqft
- Bedrooms 2
- Bathrooms 2
- Exterior Stucco
- Cooling Heat Pump
- Appliances Refrigerator, Dishwasher, Oven, Washer & Dryer
- Water Municipal water
- Sewer Municipal sewage system
- Listing Agent Stephen Janzen
- Listing Office Royal LePage Locations West
- View Mountain view
- Landscape Features Landscaped

