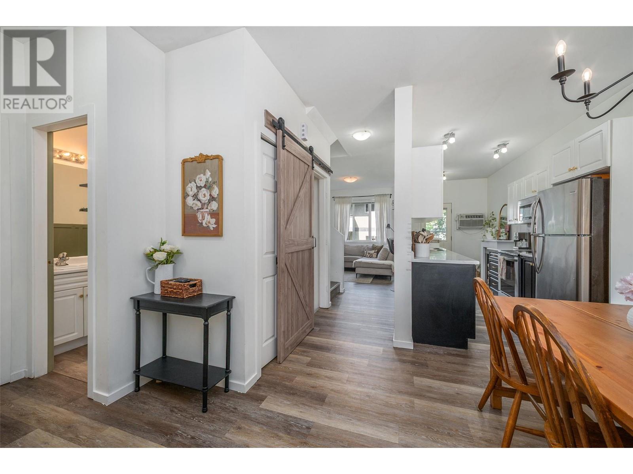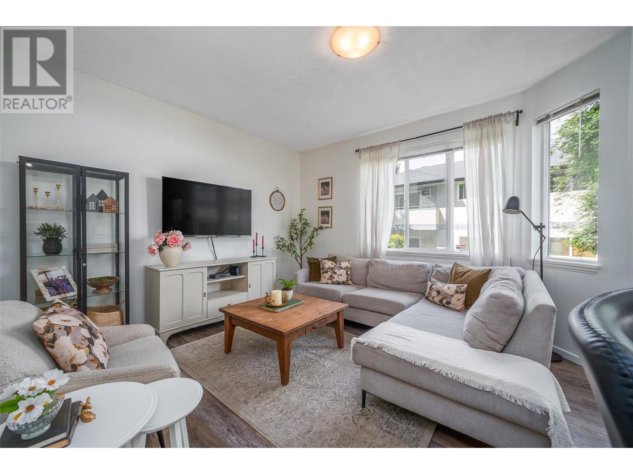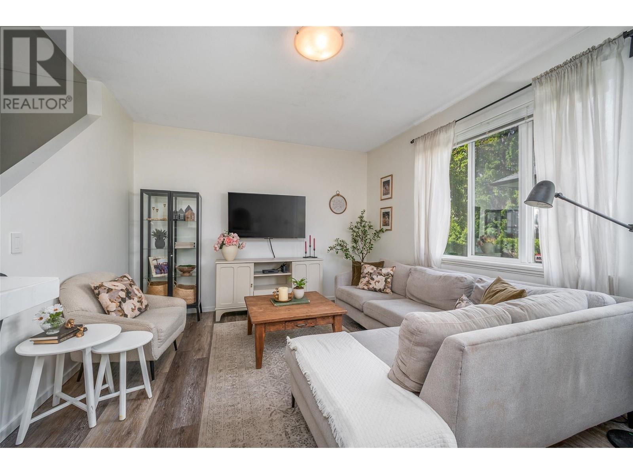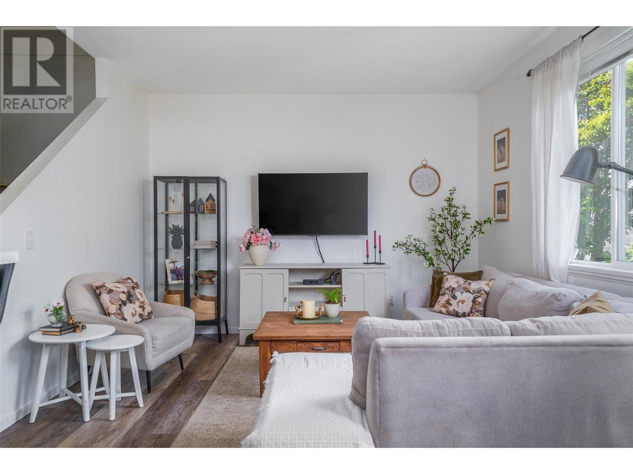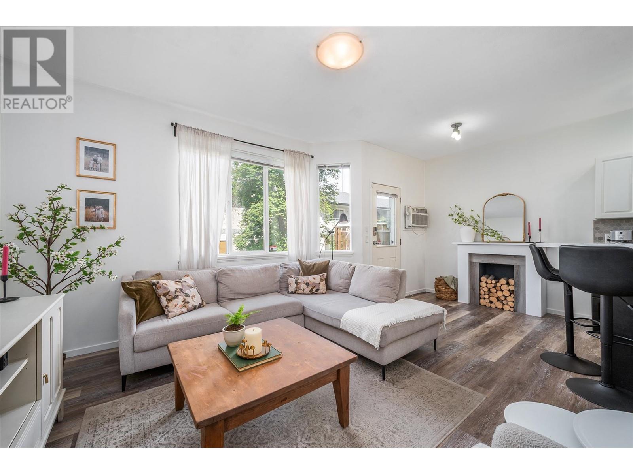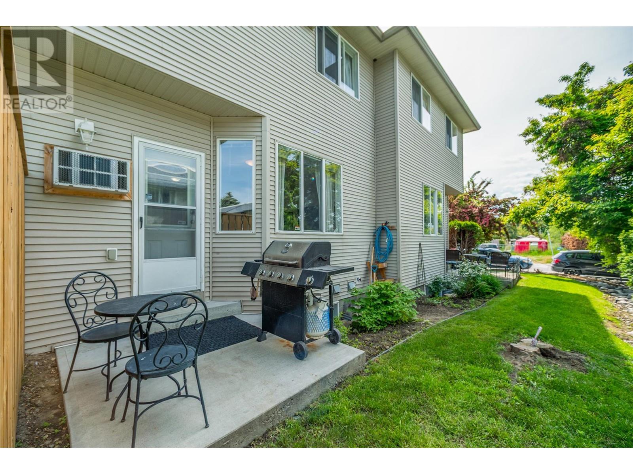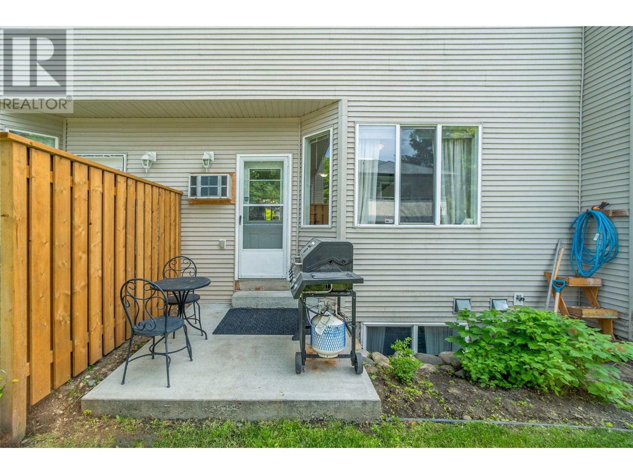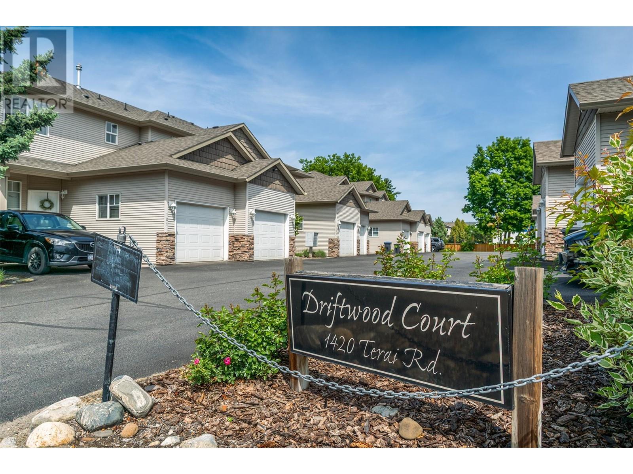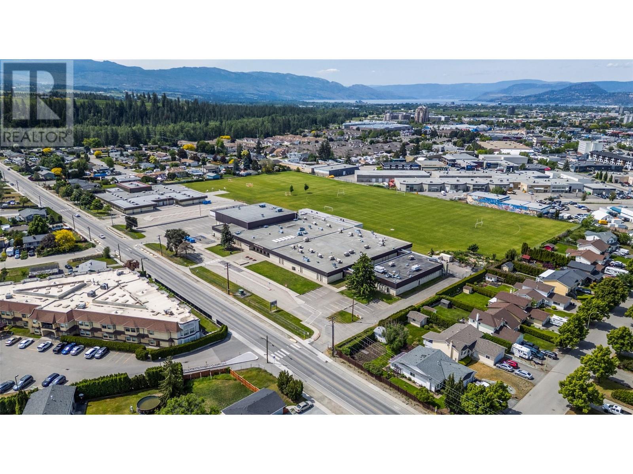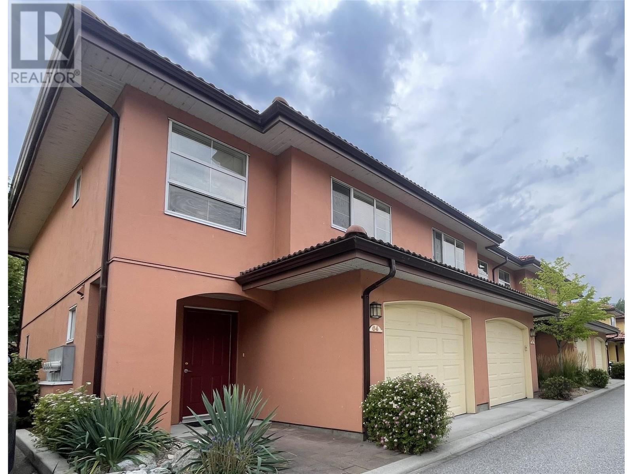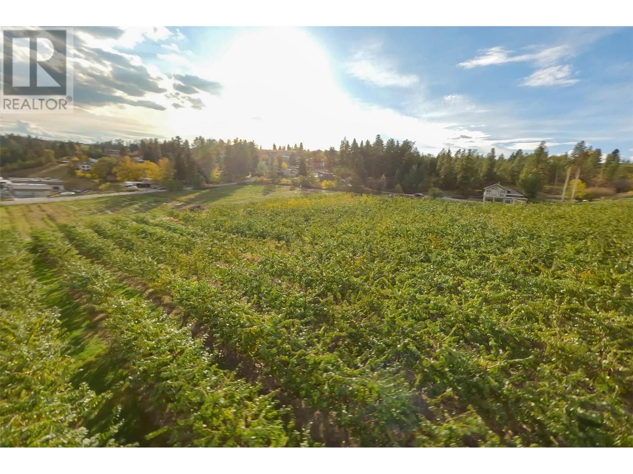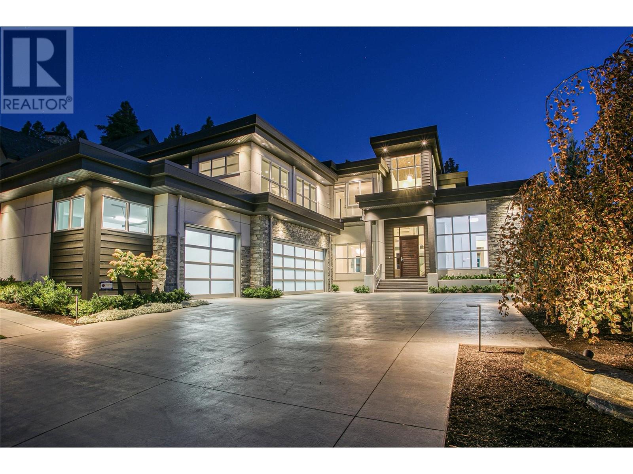1420 Terai Road Unit# 102
1803 sqft
4 Bedrooms
3 Bathrooms
$607,900
FANTASTIC 4BDRM + DEN/3 BATH TOWNHOUSE w/single garage! This lovely updated townhouse is perfect for a family looking to get into the market! The main floor encompasses the kitchen w/stainless steel appliances & eating bar, dining room, extended living room w/big windows & access to the cute little backyard space for BBQ's. You'll also find two closets, a 2 piece washroom, & a beautiful barn door that accents the hallway providing access down to the fully developed basement. Upstairs hosts a huge primary bedroom w/walk in closet & 3 piece ensuite PLUS 2 more good sized bedrooms w/new flooring & a main 4 piece bathroom! Downstairs, the spacious family room leads to a large laundry room w/sink, the 4th bedroom & a den! The single garage is accessible from the foyer, providing a secured parking space & additional parking is available by first come first serve on the street. Pets allowed w/restrictions! Just a few minutes walk to parks, elementary and middle schools, transit, shopping, restaurants & so much more! (id:6770)
3+ bedrooms 4+ bedrooms Townhome Single Family Home < 1 Acre NewListed by Terri Ann Novello
Century 21 Assurance Realty Ltd

Share this listing
Overview
- Price $607,900
- MLS # 10349158
- Age 2004
- Stories 2
- Size 1803 sqft
- Bedrooms 4
- Bathrooms 3
- Exterior Vinyl siding
- Cooling Wall Unit
- Appliances Refrigerator, Dishwasher, Dryer, Range - Electric, Microwave, Washer
- Water Municipal water
- Sewer Municipal sewage system
- Flooring Carpeted, Laminate
- Listing Agent Terri Ann Novello
- Listing Office Century 21 Assurance Realty Ltd
- Landscape Features Underground sprinkler


