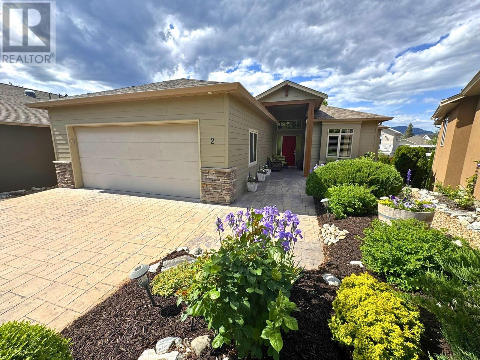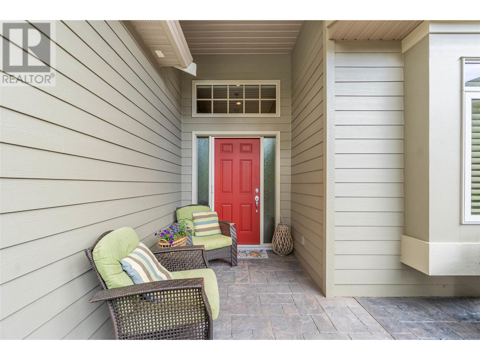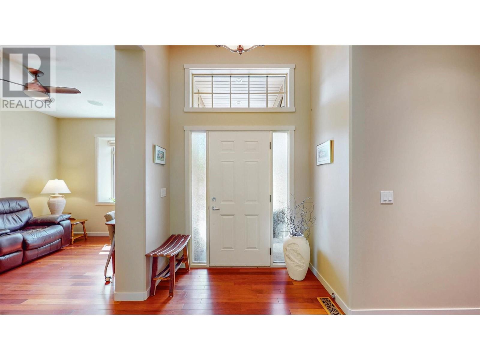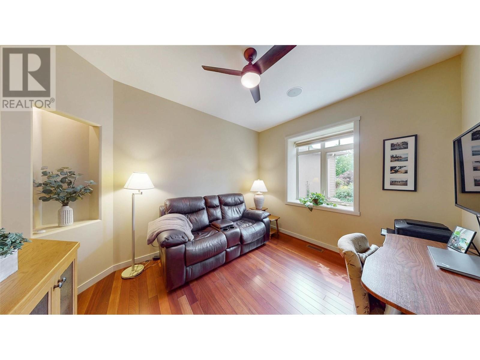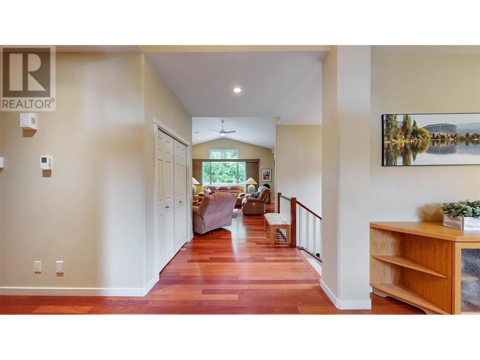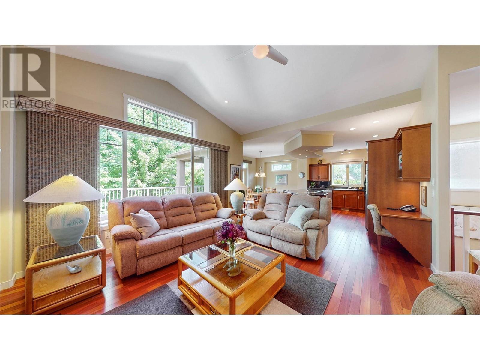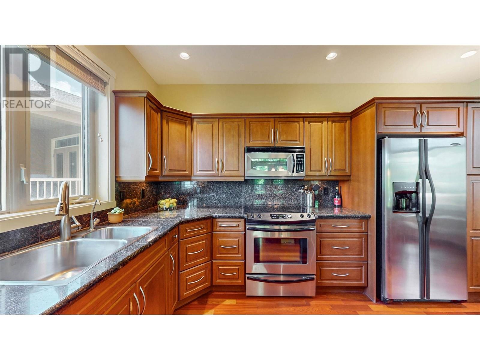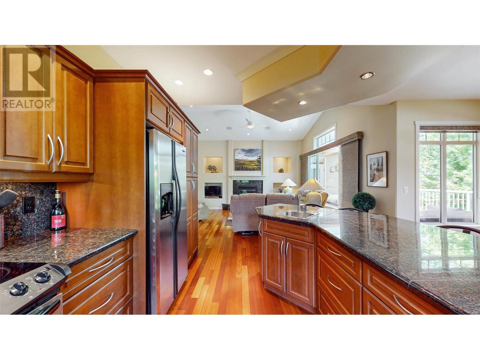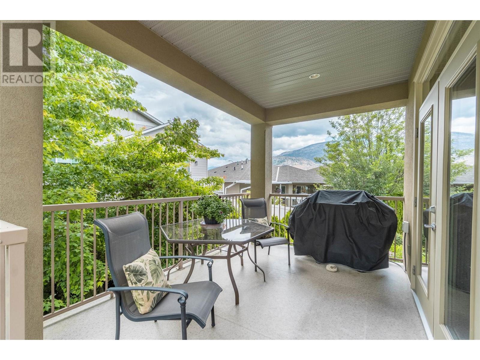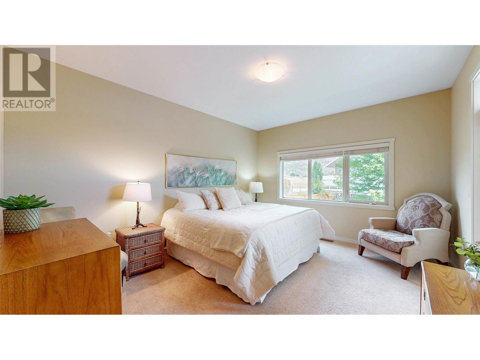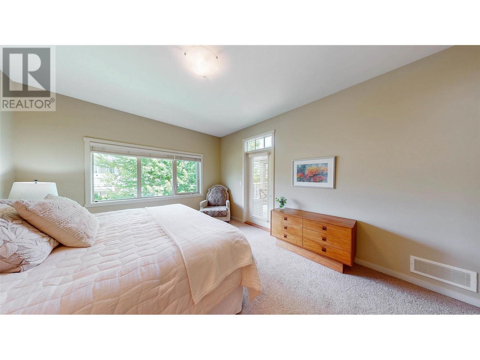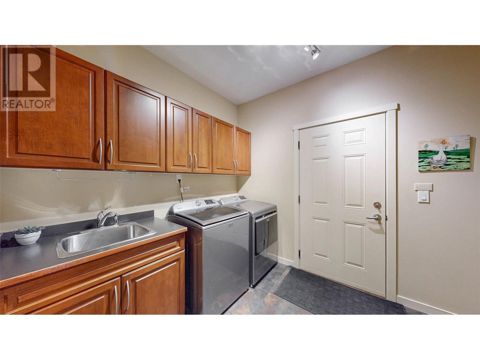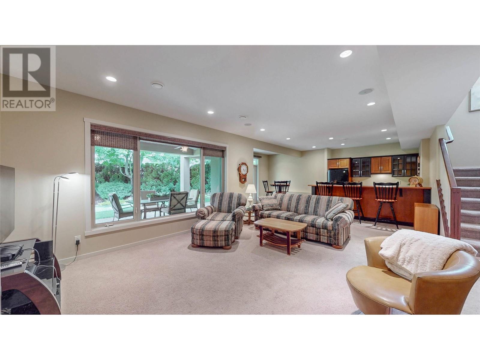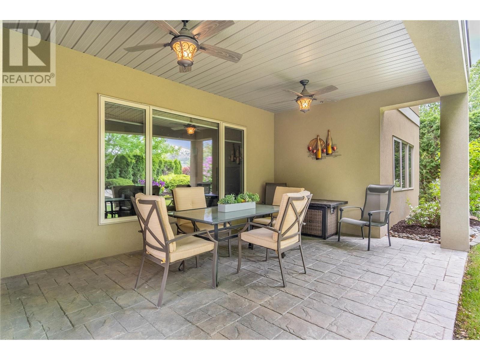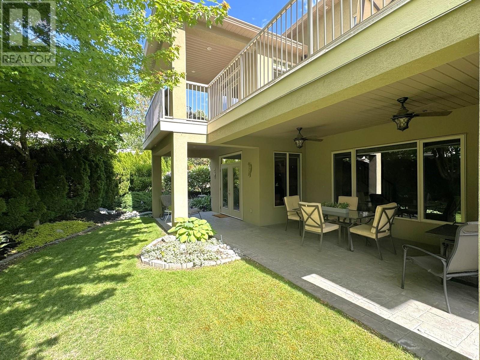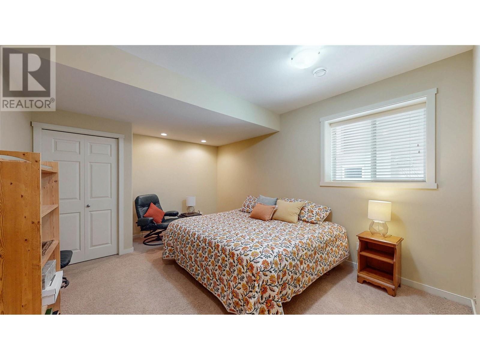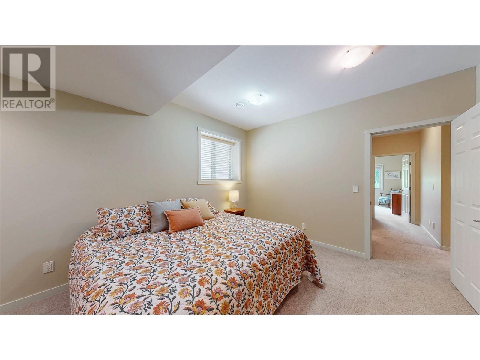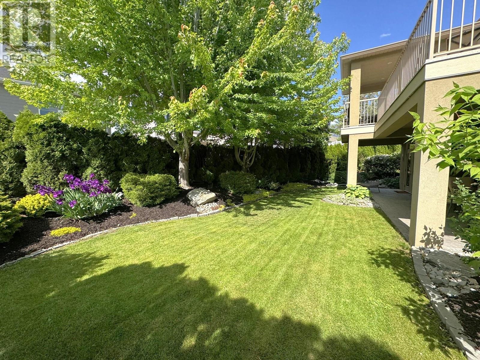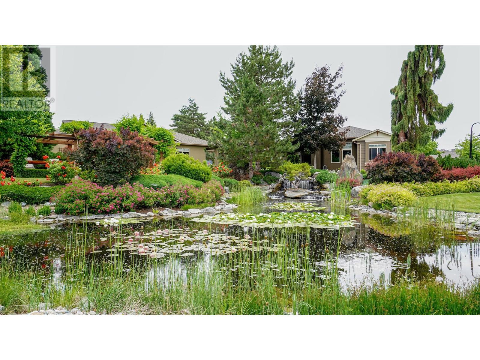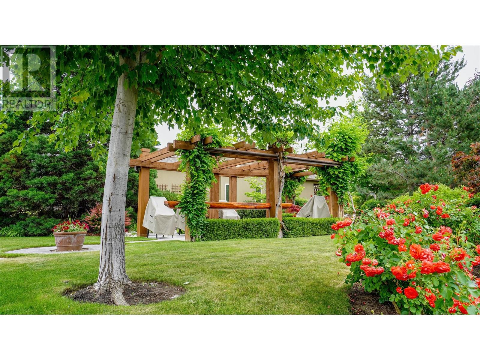6833 Meadows Drive Unit# 2
3000 sqft
3 Bedrooms
3 Bathrooms
$889,000
Stunning Rancher with Walk-Out Basement & Spectacular Pond Views! Welcome to this beautifully appointed 3-bedroom+den, 3-bathroom home located in Arbor Crest, one of Oliver’s most desirable communities. This home offers luxurious living with vaulted ceilings, rich hardwood floors & an open-concept layout that’s both elegant & functional. The chef’s kitchen is a culinary dream, featuring granite countertops, SS appliances, 2 sinks, a large island & convenient pull-outs in the pantry. Entertain with ease in the spacious dining area with access to a huge balcony overlooking the beautifully landscaped yard, perfect for relaxing or hosting guests. The luxurious primary suite offers a private haven with a walk-in closet, double vanity, tiled walk-in shower & separate soaker tub. Cozy up by the gas f/p on the main level or retreat downstairs to the walk-out basement, which features a second gas f/p & a kitchenette (no stove), ideal for extended family, guests, or entertaining. Large storage/utility room with laundry sink could be a small workshop. The backyard features a covered patio, vibrant flowers & established shrubs, creating an inviting outdoor oasis. This home boasts a larger front stamped concrete patio with the BEST VIEW of the complex, a tranquil pond with soothing waterfalls. Extras include a double garage, R/O system, water softener, heated bathroom floors. 55+ community, 2 pets permitted, rentals with restrictions. Don’t miss the chance to own this exceptional home! (id:6770)
3+ bedrooms Single Family Home < 1 Acre
Listed by Sonia Mason
RE/MAX Wine Capital Realty

Share this listing
Overview
- Price $889,000
- MLS # 10349319
- Age 2005
- Stories 2
- Size 3000 sqft
- Bedrooms 3
- Bathrooms 3
- Exterior Stone, Stucco, Other
- Cooling Central Air Conditioning
- Appliances Dishwasher, Washer & Dryer
- Water Municipal water
- Sewer Municipal sewage system
- Listing Agent Sonia Mason
- Listing Office RE/MAX Wine Capital Realty
- View Mountain view
- Landscape Features Landscaped, Underground sprinkler


