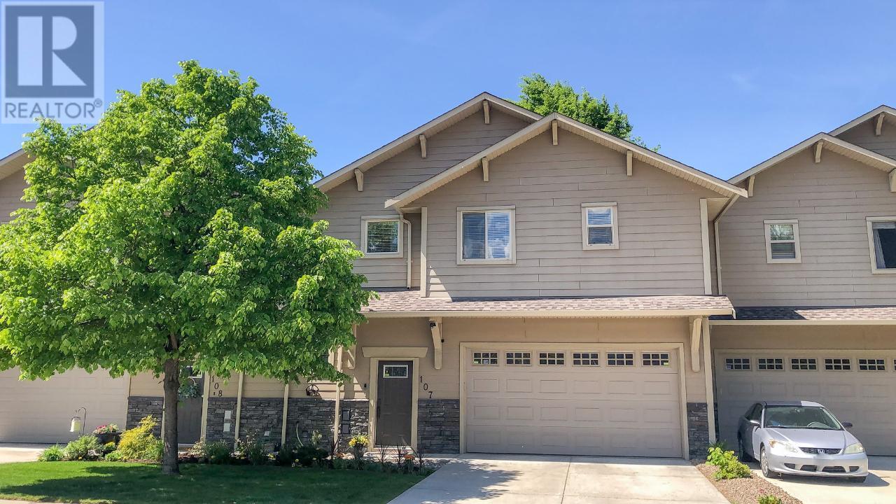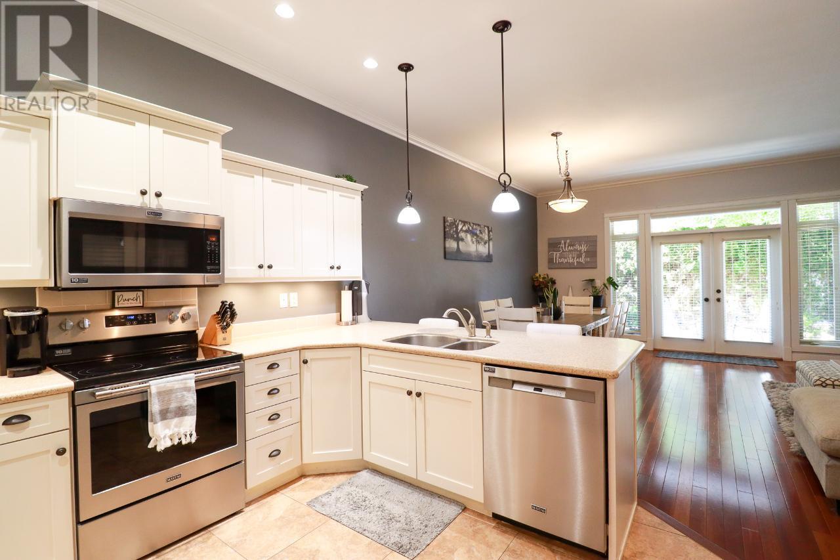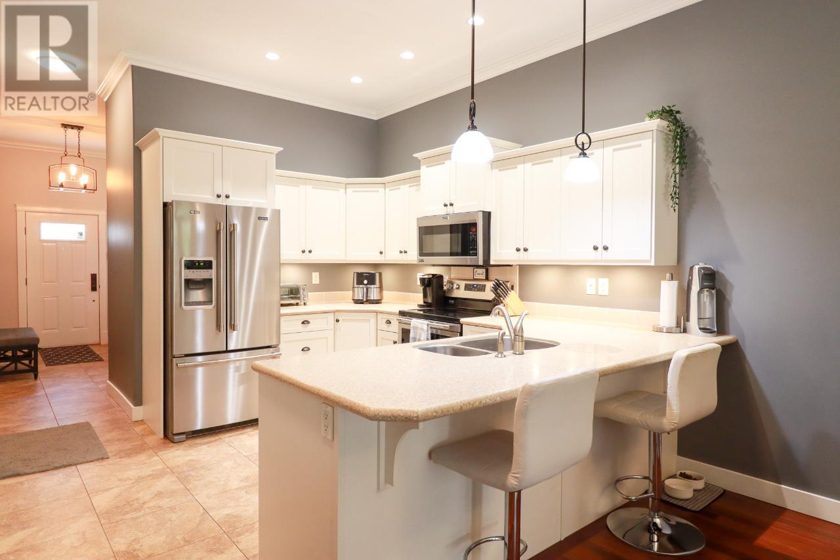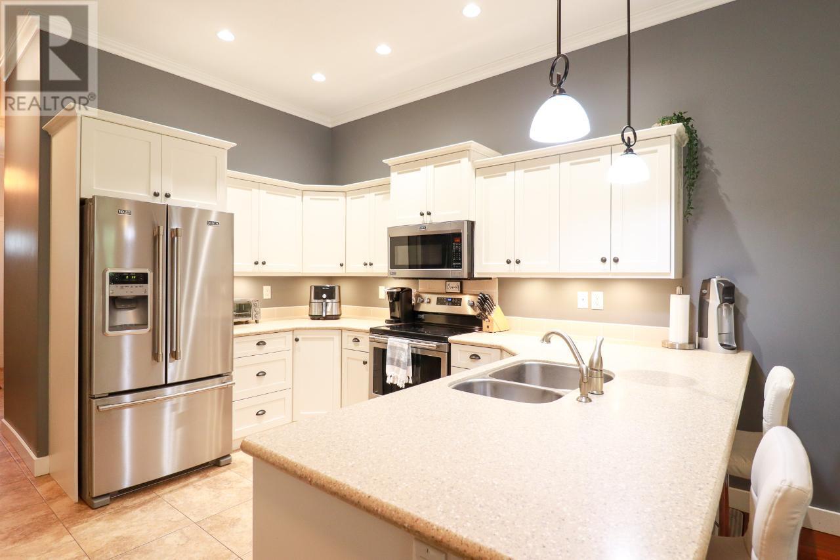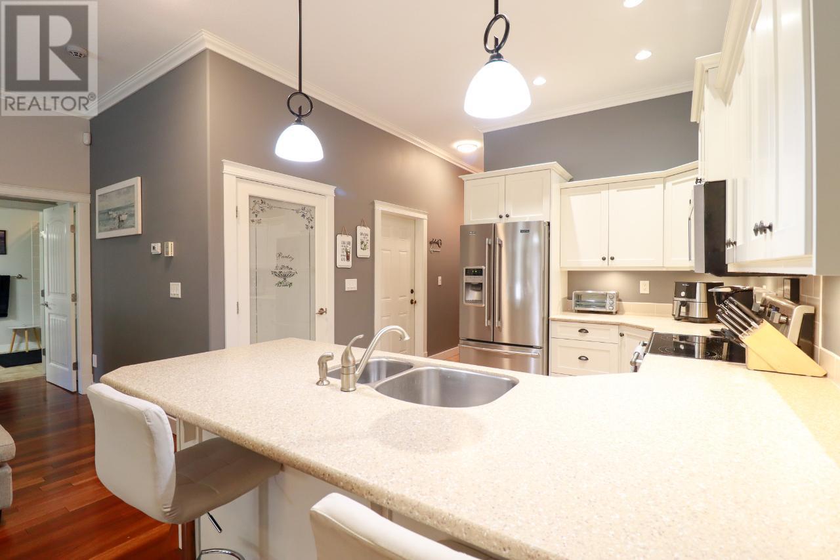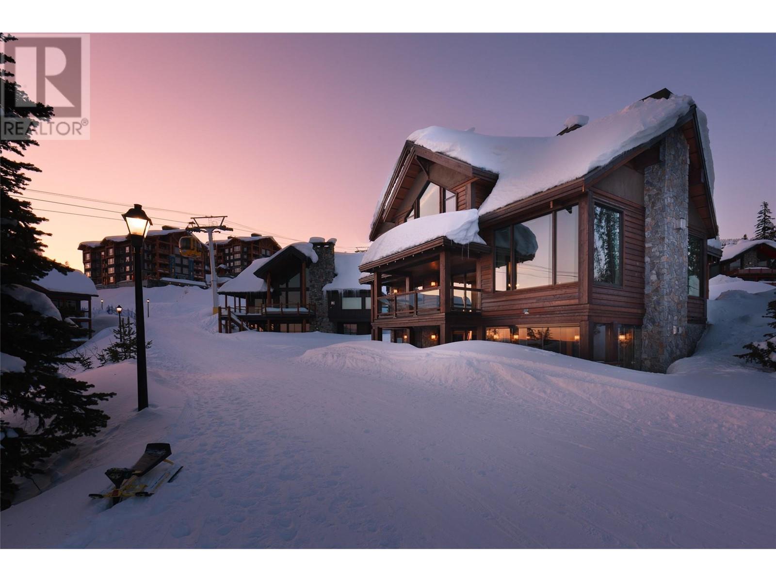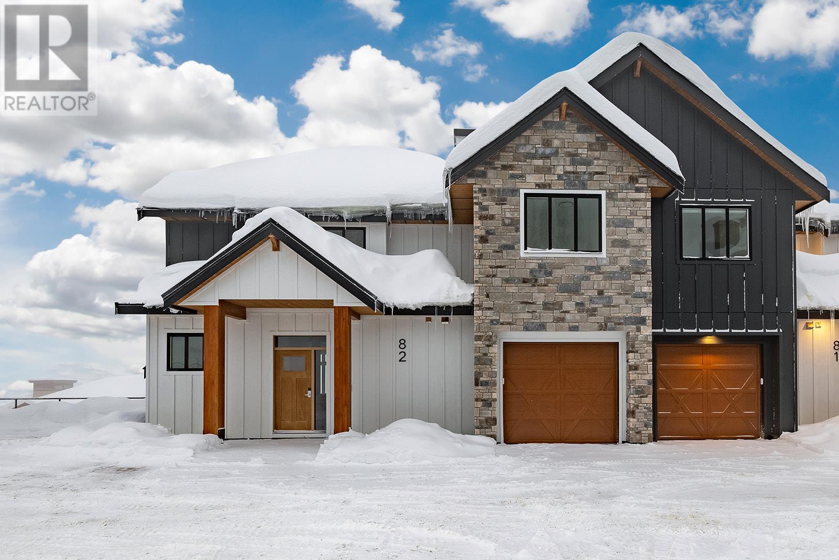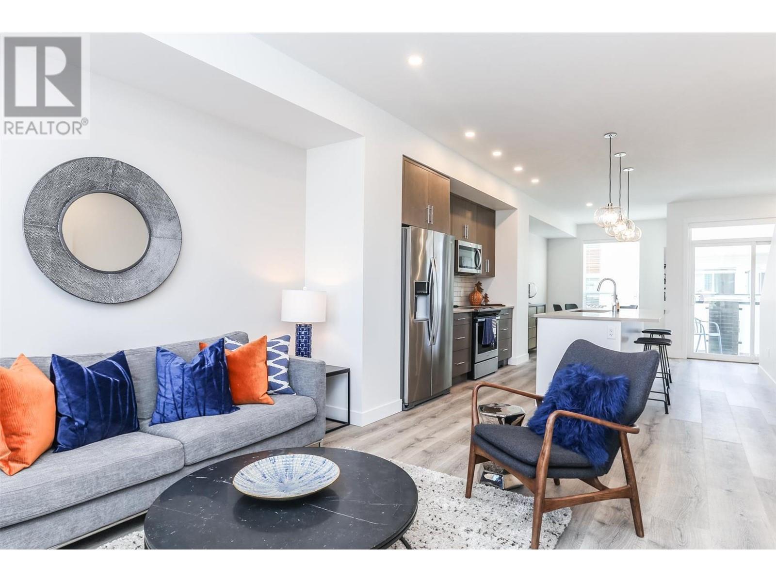2629 Cornwall Drive Unit# 107
2010 sqft
3 Bedrooms
4 Bathrooms
$689,000
Experience the best of Okanagan living in this beautifully maintained 3-bedroom townhome in the sought-after Oxbow community. Designed for seamless indoor-outdoor living, this bright and open layout is perfect for both relaxing and entertaining. The kitchen features solid surface countertops, newer stainless steel appliances, a pantry, and an under-mount sink. The living and dining areas flow into a private outdoor patio, while a main-floor bedroom with walk-in closet and a 4-piece bathroom offers flexible living options. Upstairs, the primary suite boasts a walk-in closet and spacious 4-piece ensuite. You’ll also find a third bedroom, another 4-piece bathroom, and a large bonus room that opens onto a massive upper deck. Enjoy quality finishes throughout, including 10' ceilings on the main level and a stylish mix of hardwood, tile, and carpet. Comfort is ensured year-round with central A/C. The heated double garage and two additional off-street parking spots add extra convenience. Family-friendly and pet-friendly with approval. (id:6770)
3+ bedrooms Townhome Single Family Home < 1 Acre New
Listed by Chris Marte
eXp Realty

Share this listing
Overview
- Price $689,000
- MLS # 10349923
- Age 2006
- Stories 2
- Size 2010 sqft
- Bedrooms 3
- Bathrooms 4
- Exterior Other
- Cooling Central Air Conditioning
- Appliances Refrigerator, Dishwasher, Dryer, Range - Electric, Microwave, Washer
- Water Municipal water
- Sewer Municipal sewage system
- Flooring Carpeted, Hardwood, Tile
- Listing Agent Chris Marte
- Listing Office eXp Realty
- Landscape Features Landscaped, Level, Underground sprinkler
Contact an agent for more information or to set up a viewing.
Listings tagged as Single Family Home
Content tagged as Events
Listings tagged as 3+ bedrooms
180 Sheerwater Court Unit# 20, Kelowna
$15,950,000
Natalie Benedet of Sotheby's International Realty Canada

