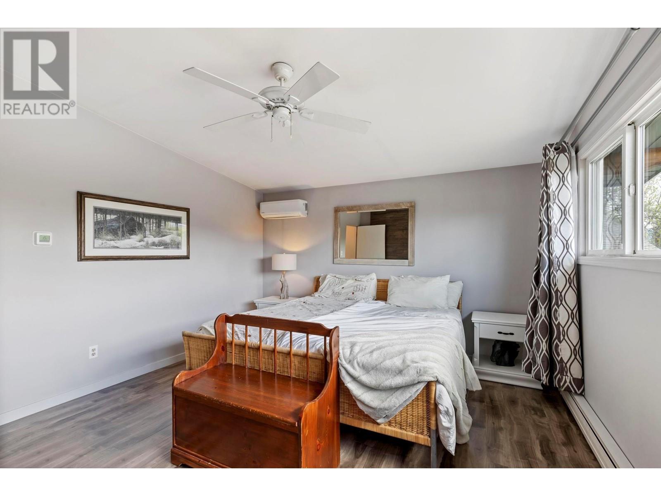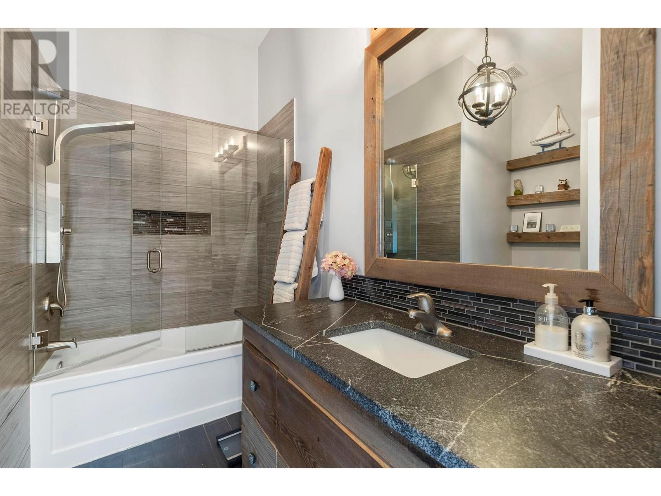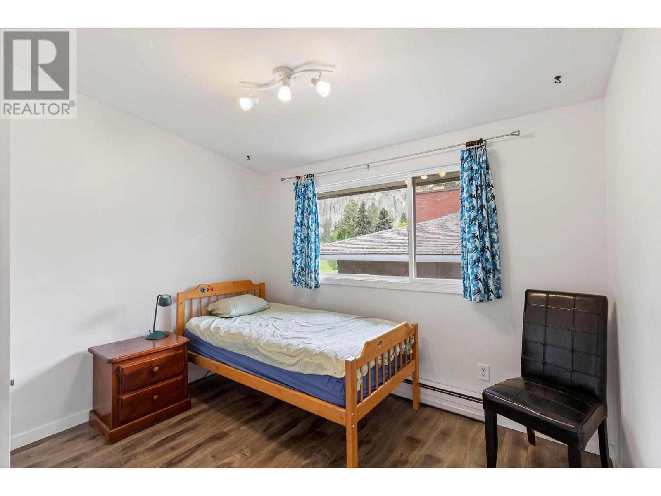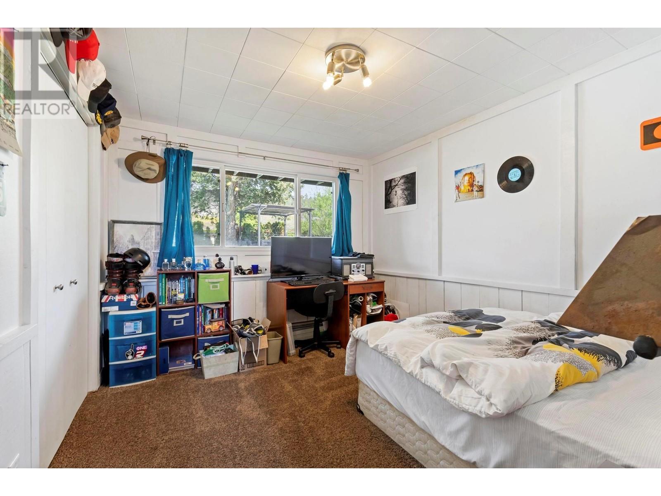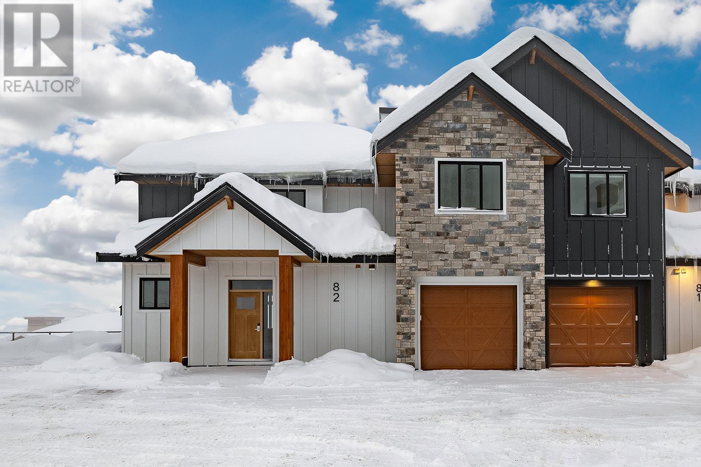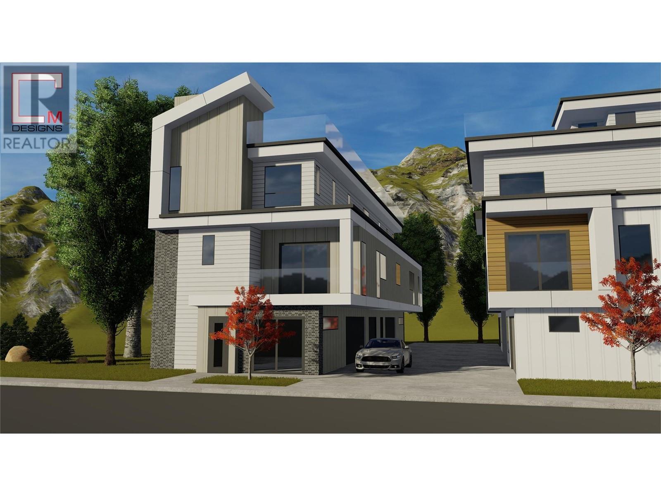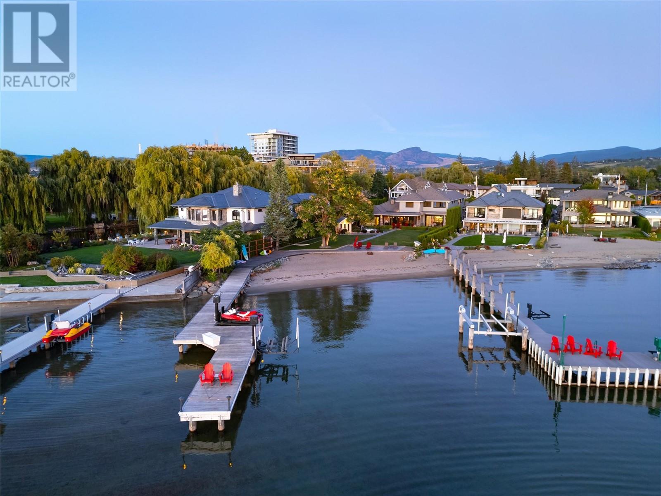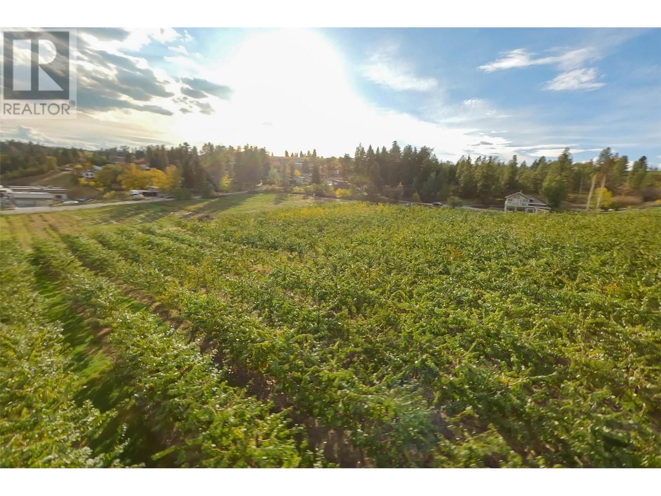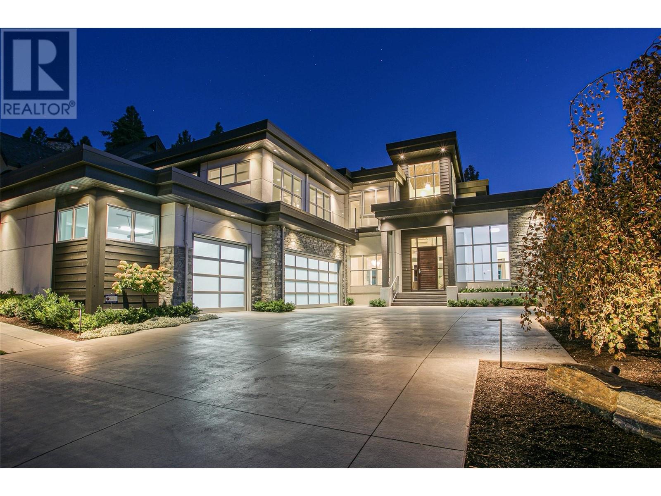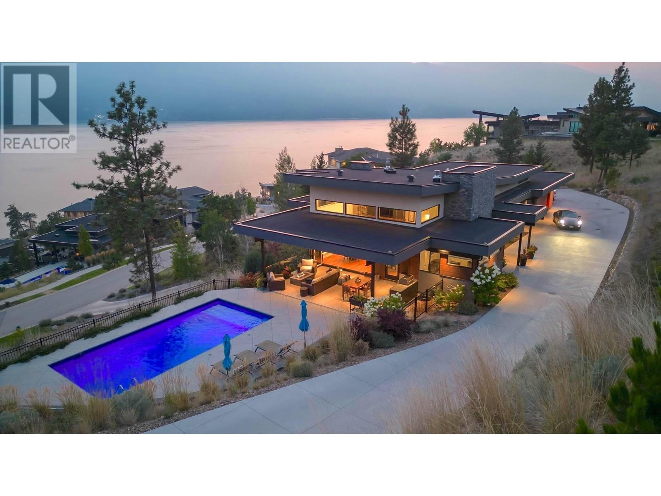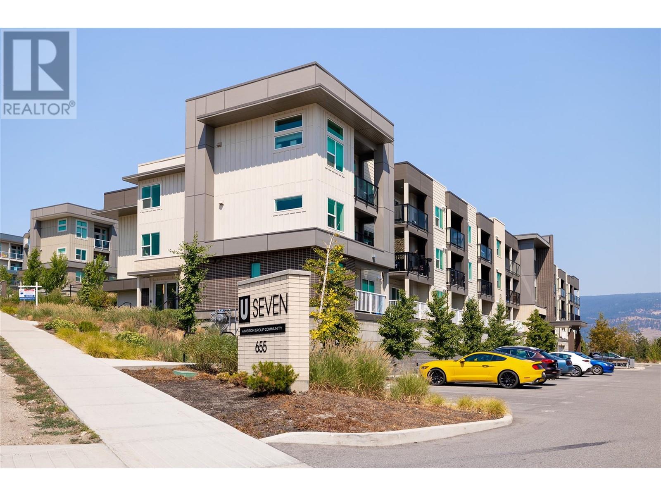990 Fairway Crescent
2584 sqft
5 Bedrooms
3 Bathrooms
$1,340,000
Set in the prestigious Golfview Estates, this beautifully updated family home offers a rare chance to live on the 5th hole of the Kelowna Golf and Country Club. Enjoy tranquil golf course views and a peaceful lifestyle right in your backyard. The bright, inviting living room features large windows and a cozy fireplace. The adjoining dining area opens to a spacious upper deck—ideal for outdoor dining and entertaining. The stylish kitchen boasts panoramic views, ample cabinetry, and generous counter space. The main level includes a large primary suite with ensuite, two additional bedrooms, and a full bath. Downstairs, the spacious rec room is perfect for family activities, while two more bedrooms offer direct access to the beautifully landscaped yard. The outdoor area is built for enjoyment with a concrete patio, lush lawn, and an in-ground pool with diving board. With great curb appeal, extra parking, and a quiet location at the base of Dilworth Mountain, this home is just minutes from Orchard Park Mall and local dining—offering the perfect blend of peaceful living and urban convenience. (id:6770)
3+ bedrooms 4+ bedrooms 5+ bedrooms Single Family Home < 1 AcreListed by Jesse East
RE/MAX Kelowna

Share this listing
Overview
- Price $1,340,000
- MLS # 10350367
- Age 1965
- Stories 2
- Size 2584 sqft
- Bedrooms 5
- Bathrooms 3
- Exterior Wood, Other
- Cooling Central Air Conditioning
- Appliances Refrigerator, Dishwasher, Range - Gas, Washer & Dryer
- Water Municipal water
- Sewer Municipal sewage system
- Flooring Laminate, Mixed Flooring
- Listing Agent Jesse East
- Listing Office RE/MAX Kelowna
- View Mountain view, View (panoramic)
- Fencing Fence















