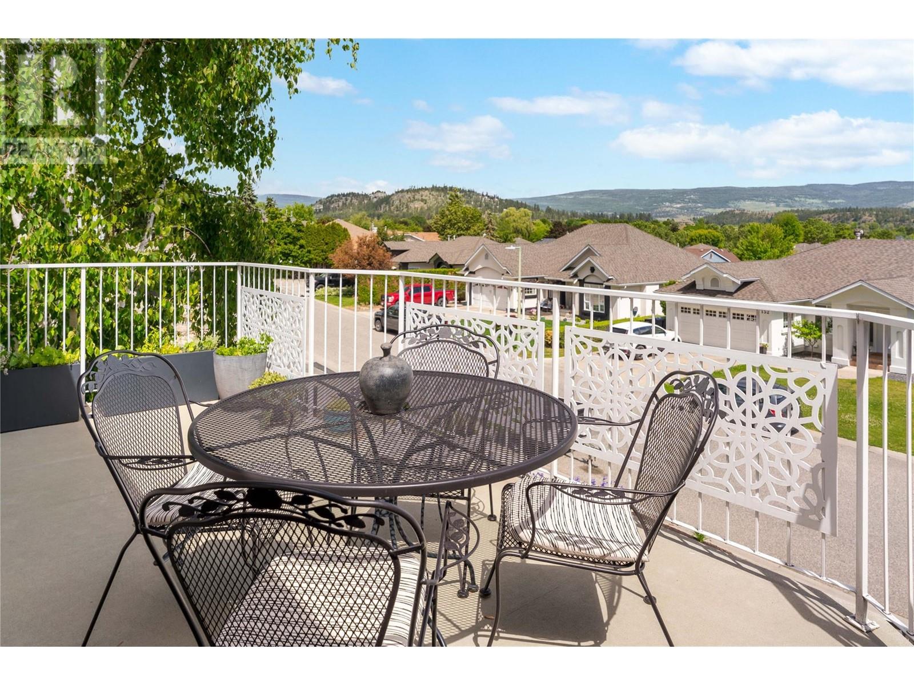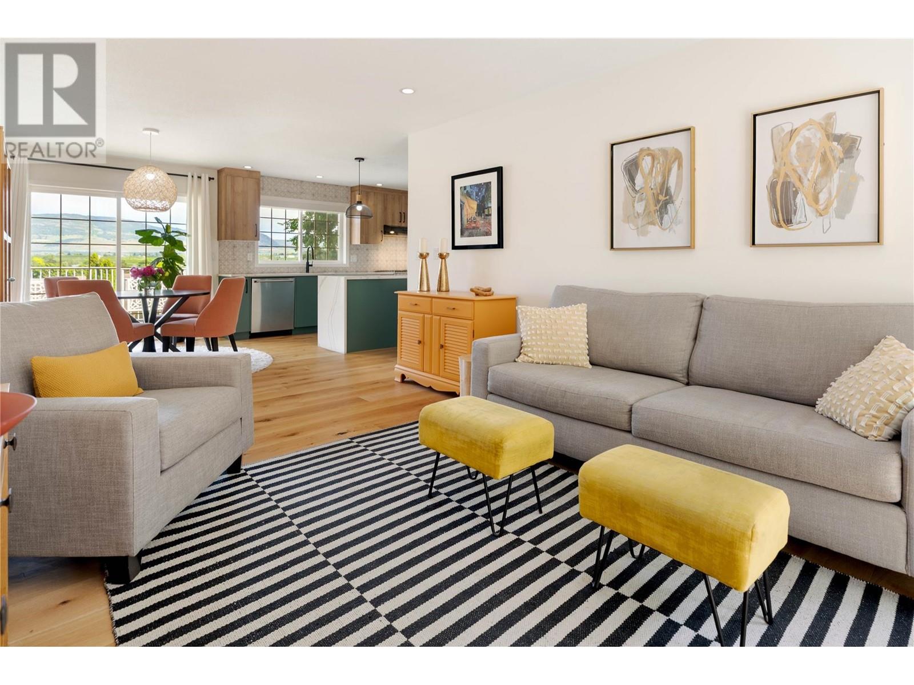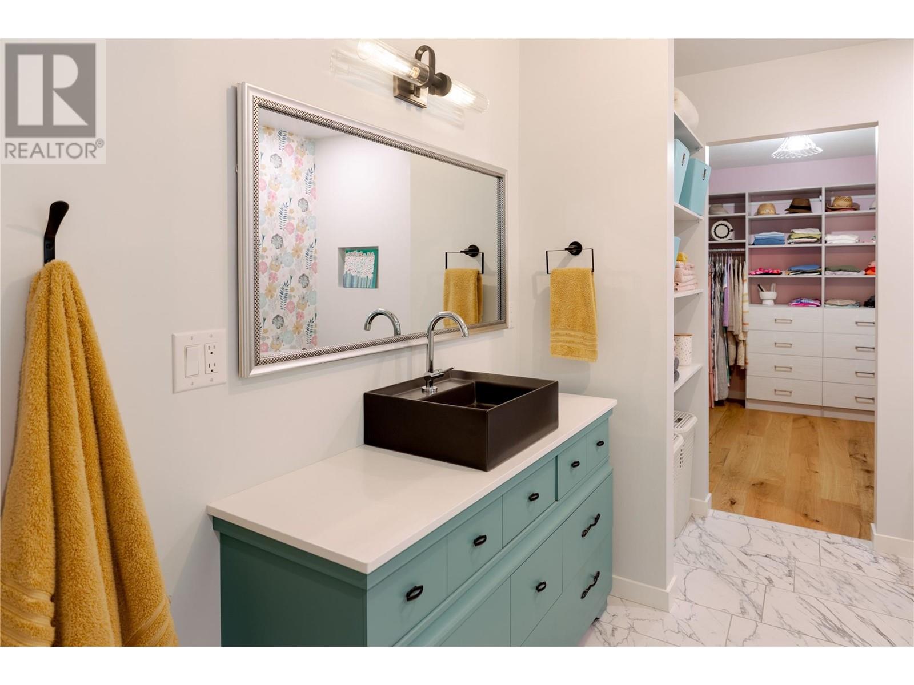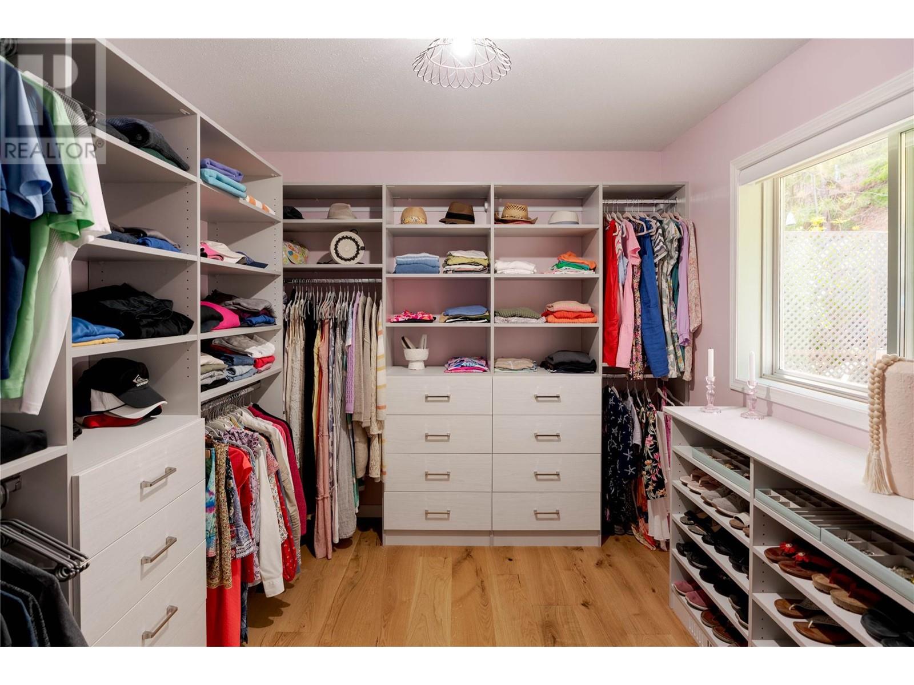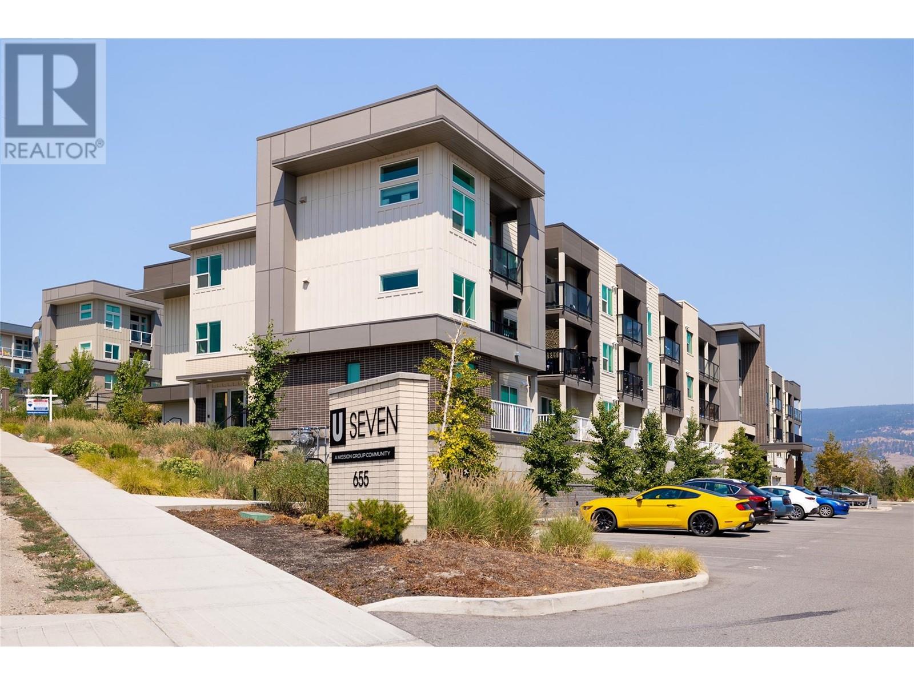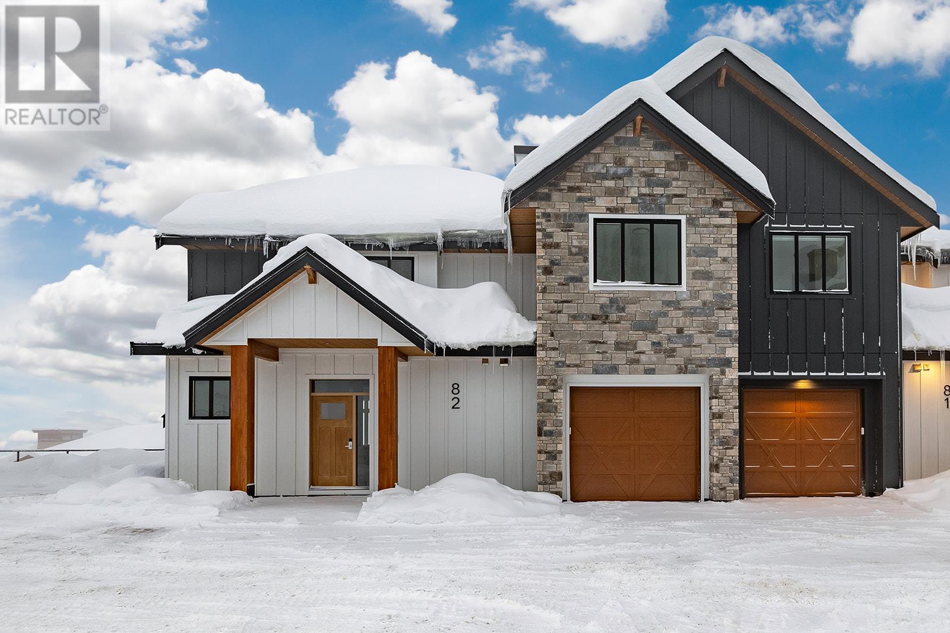149 Applecrest Court
2274 sqft
3 Bedrooms
3 Bathrooms
$1,049,000
Tucked on a peaceful cul-de-sac just 10 minutes to downtown, this beautifully updated home offers comfort, space & effortless style in one of the area’s most family-friendly neighbourhoods. Step inside to heated custom tile floors in the entry & wide-plank hardwood throughout the main. The open-concept living & dining areas are bright & welcoming, with oversized windows framing mature greenery & serene mountain views. The heart of the home—a stunning eat-in kitchen—features a quartz waterfall island, gas range, custom full-height backsplash & two-tone cabinetry. Sliding doors lead to a private patio with gas hookup—perfect for hosting or simply relaxing in the sun. The adjacent family room offers a cozy space to unwind, with direct access to the private yard. The main level also includes two bedrooms & two full bathrooms, including a tranquil primary suite with walk-in closet & a spa-inspired ensuite complete with heated tile floors, a soaker tub & custom tile shower. Downstairs, a large rec room offers flexibility for play, media, or hobbies. A third bedroom, full bath & generous laundry room add practicality, while the unfinished storage space offers exciting potential—a fourth bedroom, theatre room, or home gym could easily be created. Direct access to the garage from this level enhances functionality. This is the kind of home that grows with you—offering thoughtful updates, nature-connected living, and space for every stage of life. (id:6770)
3+ bedrooms Single Family Home < 1 Acre
Listed by Sharon Maslen
RE/MAX Kelowna - Stone Sisters

Share this listing
Overview
- Price $1,049,000
- MLS # 10350410
- Age 1993
- Stories 2
- Size 2274 sqft
- Bedrooms 3
- Bathrooms 3
- Exterior Stucco
- Cooling Central Air Conditioning
- Water Municipal water
- Sewer Municipal sewage system
- Flooring Hardwood, Tile, Vinyl
- Listing Agent Sharon Maslen
- Listing Office RE/MAX Kelowna - Stone Sisters
- View Mountain view, Valley view, View (panoramic)
- Landscape Features Landscaped











